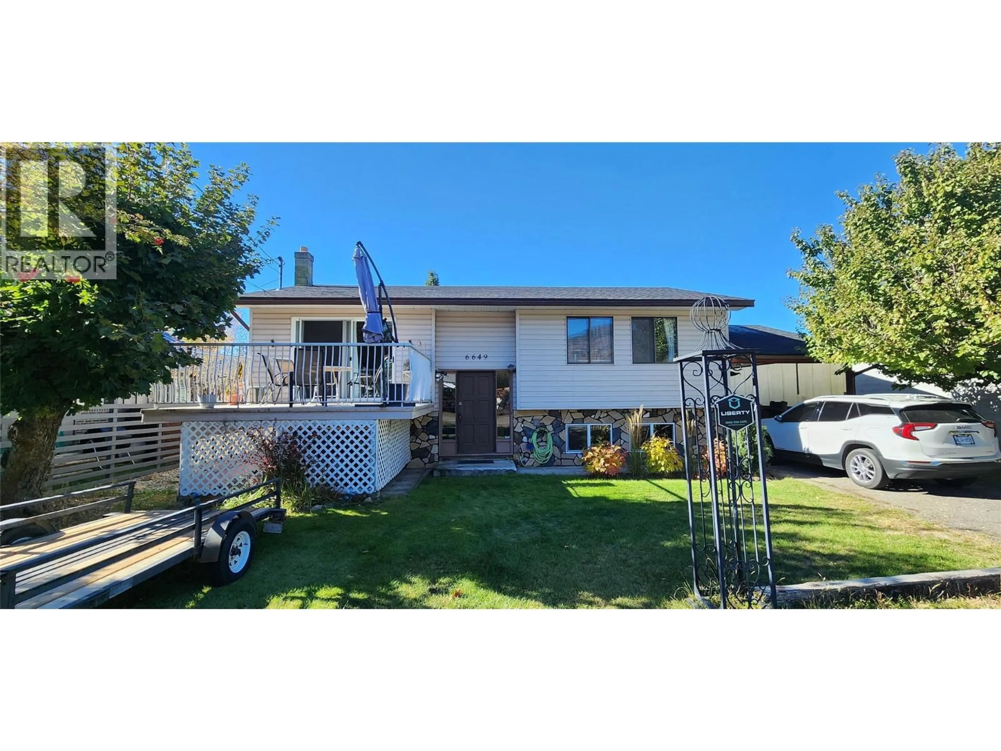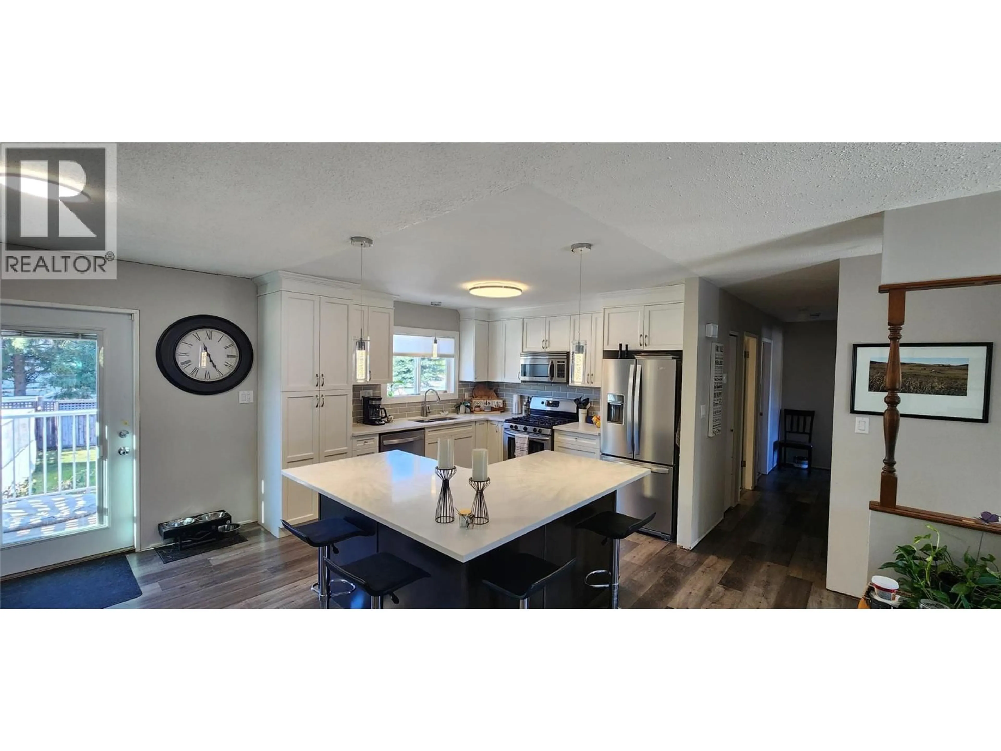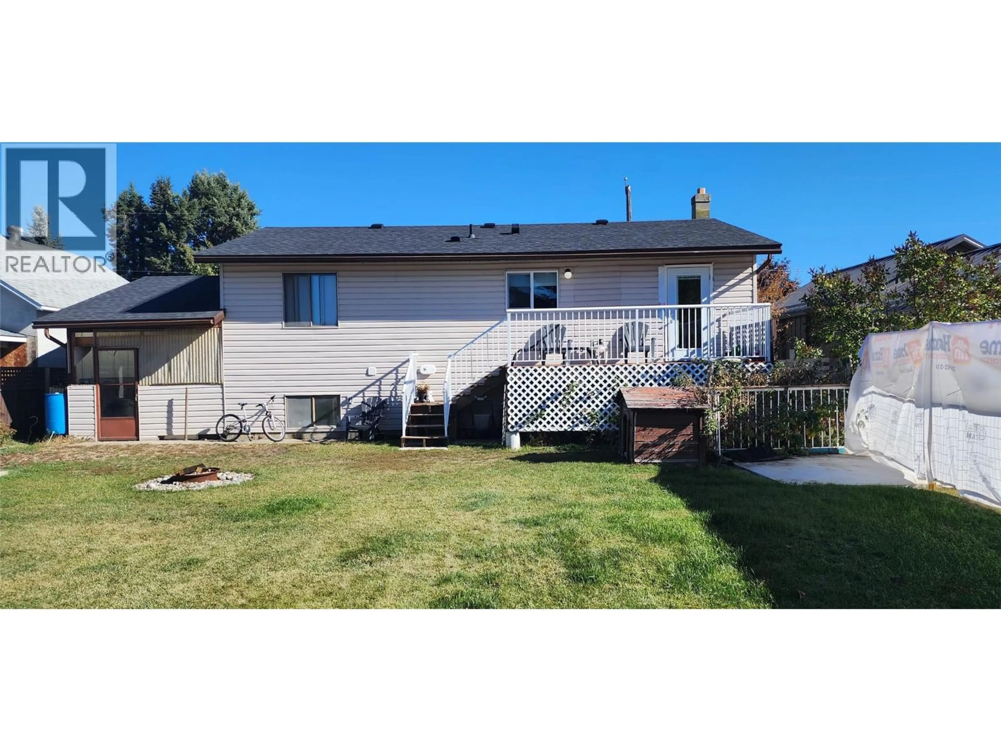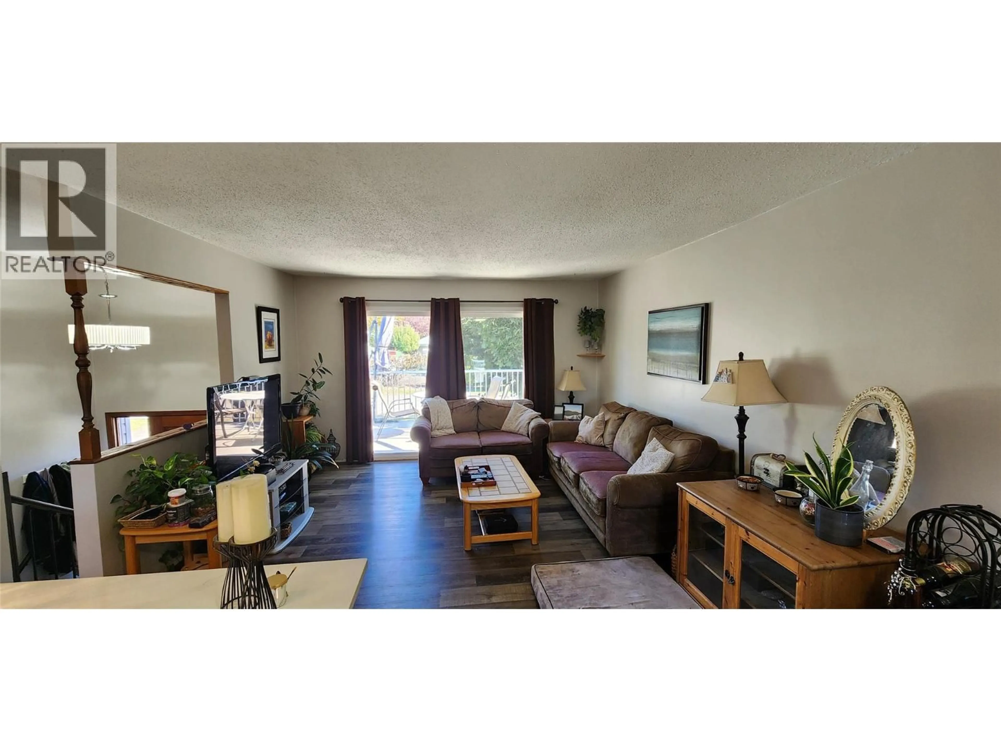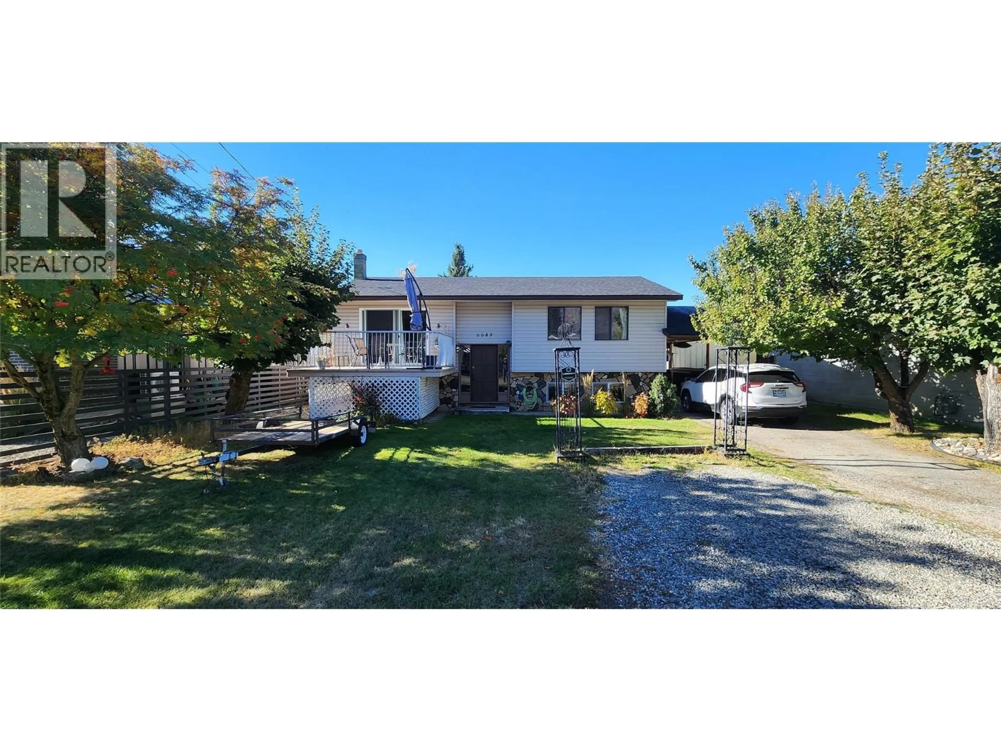6649 VAN-NESS WAY, Grand Forks, British Columbia V0H1H0
Contact us about this property
Highlights
Estimated valueThis is the price Wahi expects this property to sell for.
The calculation is powered by our Instant Home Value Estimate, which uses current market and property price trends to estimate your home’s value with a 90% accuracy rate.Not available
Price/Sqft$234/sqft
Monthly cost
Open Calculator
Description
This 4 bed, 2 bath home nestled on a quiet cul-de-sac offers stunning mountain views and convenient access to schools and downtown amenities. The open concept layout showcases a new kitchen with quartz countertops and 2022 appliances. Enjoy the fenced backyard with a storage shed, fire pit, and raised flower beds, along with raspberry and strawberry patches. Additionally, the property features a high-efficiency gas furnace installed in 2019, new vinyl flooring, and front and rear balcony decks. With parking at the back accessed by the alley, this home is perfect for those seeking comfort and modern convenience. (id:39198)
Property Details
Interior
Features
Basement Floor
Other
4'1'' x 4'5''Mud room
8'5'' x 12'3pc Bathroom
Laundry room
6'2'' x 6'5''Exterior
Parking
Garage spaces -
Garage type -
Total parking spaces 6
Property History
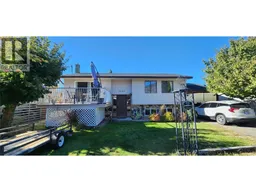 44
44
