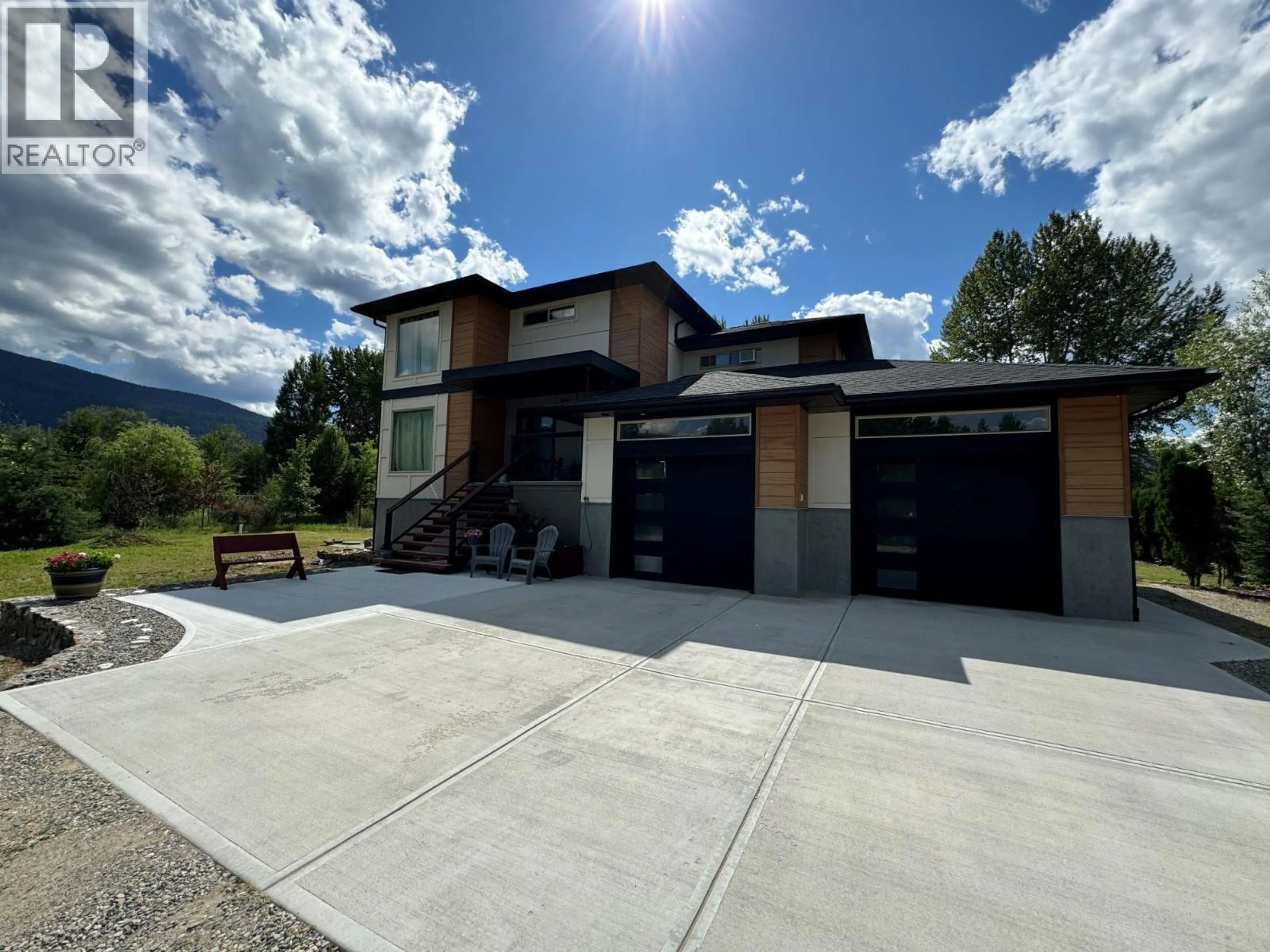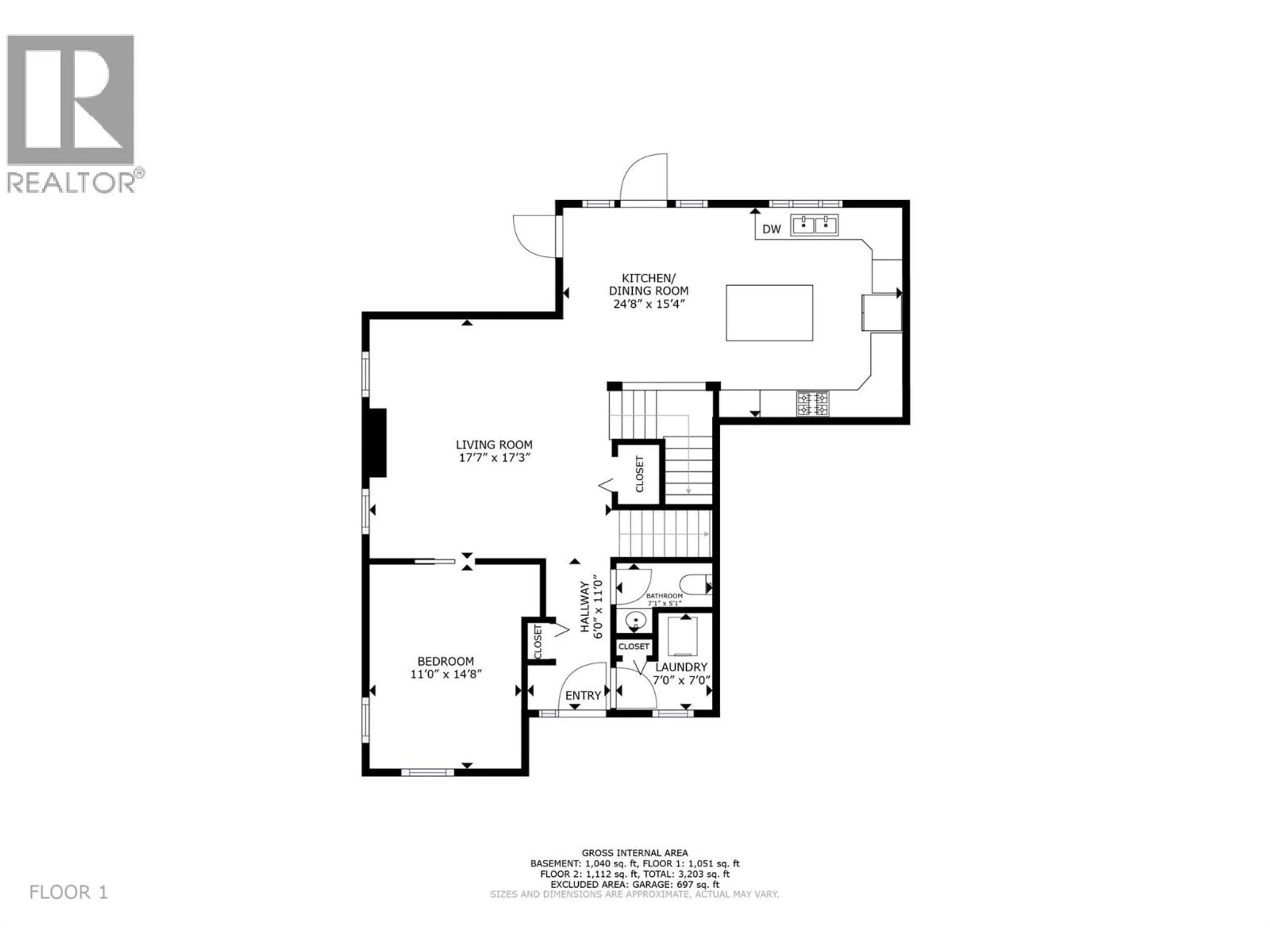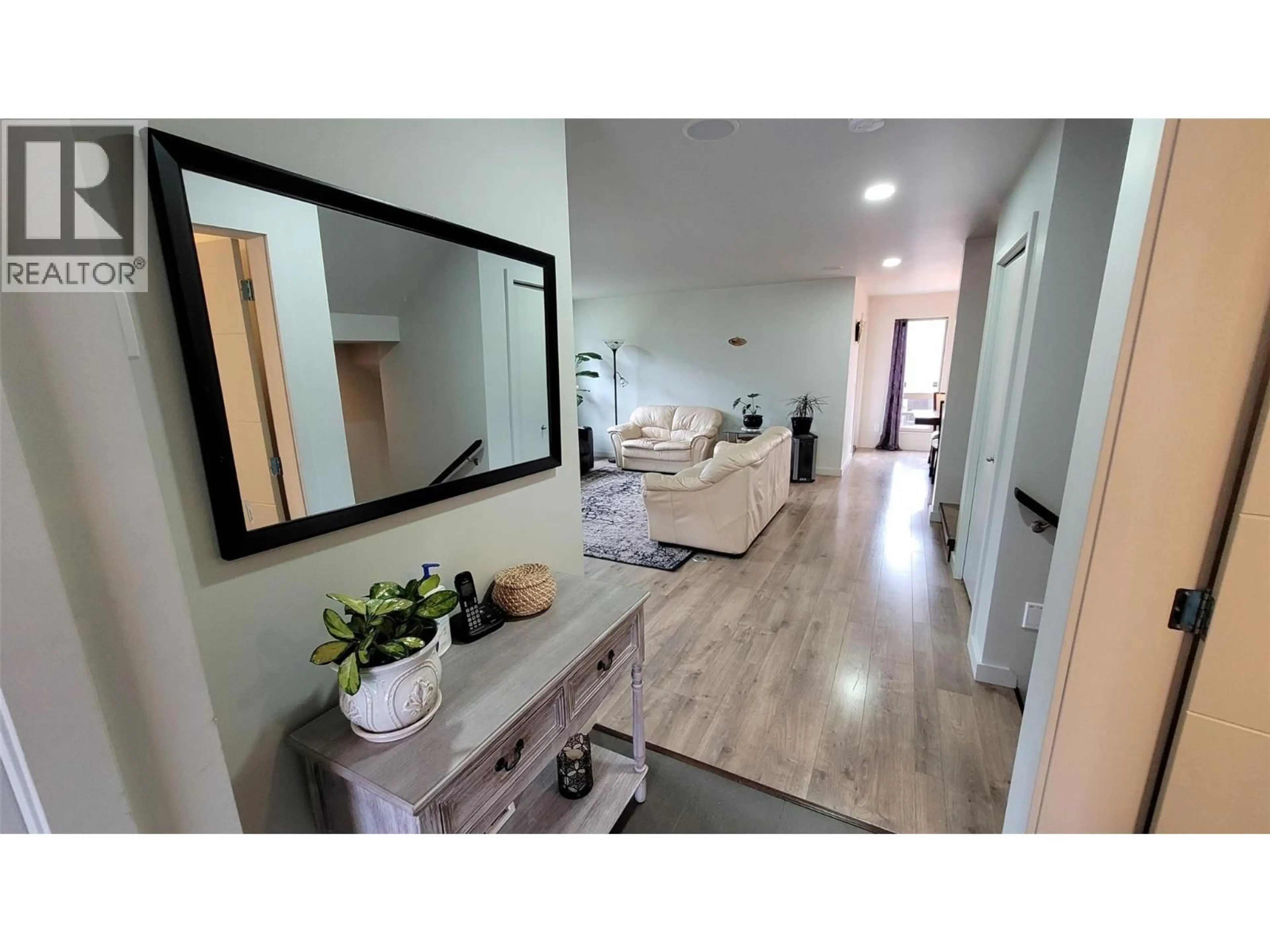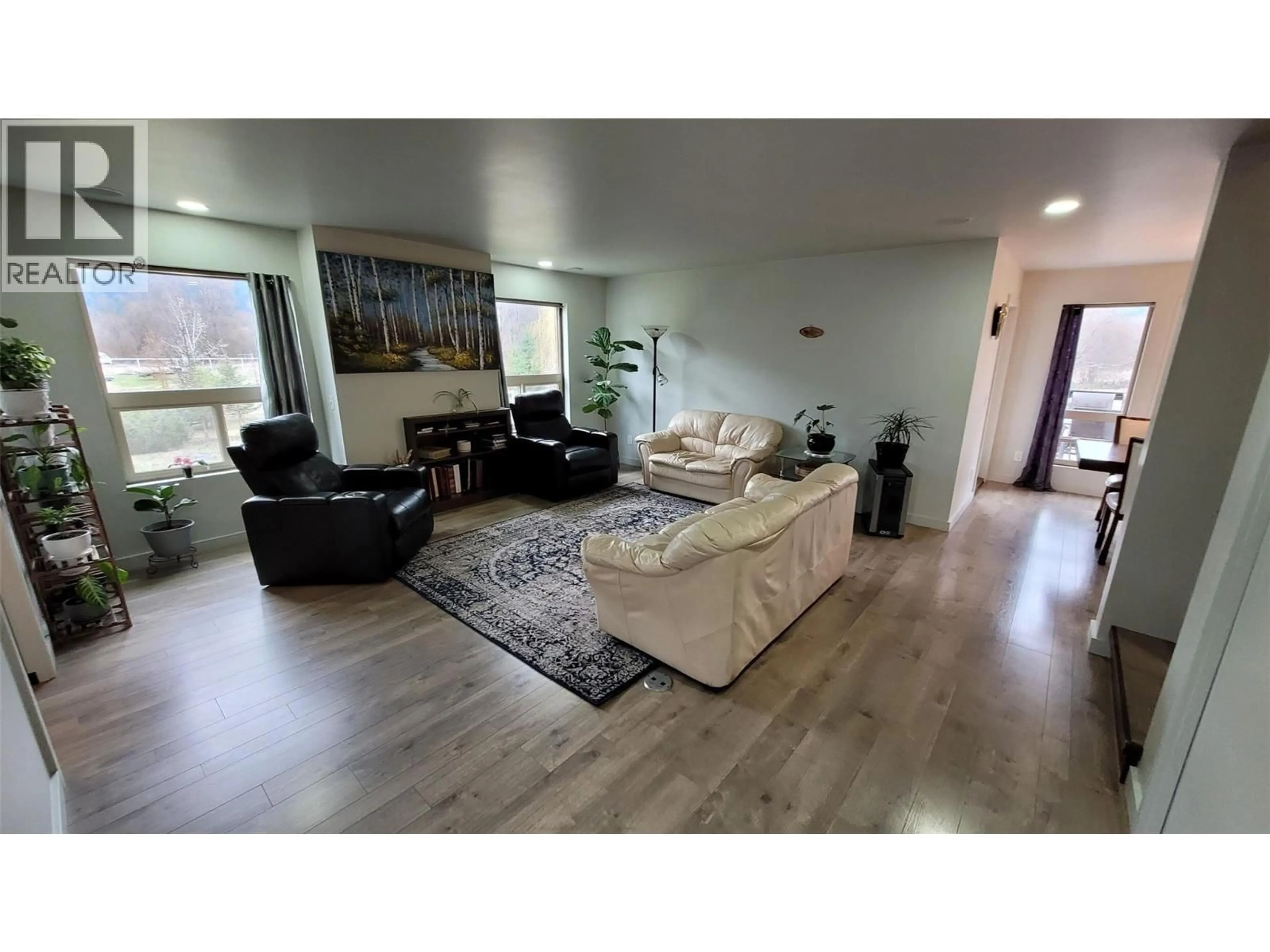6177 12TH STREET, Grand Forks, British Columbia V0H1H0
Contact us about this property
Highlights
Estimated valueThis is the price Wahi expects this property to sell for.
The calculation is powered by our Instant Home Value Estimate, which uses current market and property price trends to estimate your home’s value with a 90% accuracy rate.Not available
Price/Sqft$390/sqft
Monthly cost
Open Calculator
Description
Welcome to your perfect family sanctuary! This stunning property, nestled in a secluded setting, offers an oasis of tranquility ideal for family living. Built in 2015, this spacious 5-bedroom, 2.5-bathroom home boasts in-floor heating for year-round comfort, ensuring cozy gatherings and peaceful nights. With ample space for everyone, including a generous living area and bedrooms, this home provides the perfect backdrop for cherished family moments. The kitchen is a chef’s delight with plenty of space to entertain guests and a gas range for some serious cooking! Outside, the fully fenced 1.502 acre landscaped yard invites endless adventures with mature trees, captivating water feature, plenty of outbuildings and expansive grounds that provide room for a lush garden where memories are cultivated. Experience the ultimate in privacy and serenity in this hidden gem – your ideal family retreat awaits! (id:39198)
Property Details
Interior
Features
Main level Floor
2pc Bathroom
Laundry room
7' x 7'Kitchen
15'4'' x 11'2''Dining room
12'5'' x 11'2''Exterior
Parking
Garage spaces -
Garage type -
Total parking spaces 12
Property History
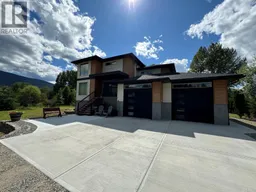 58
58
