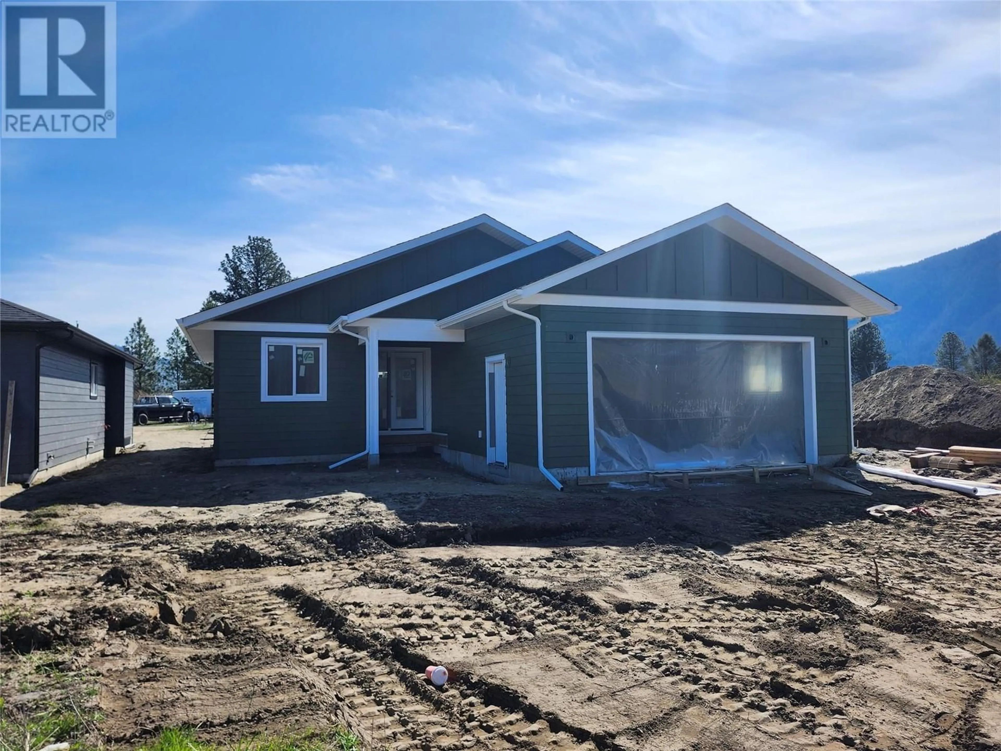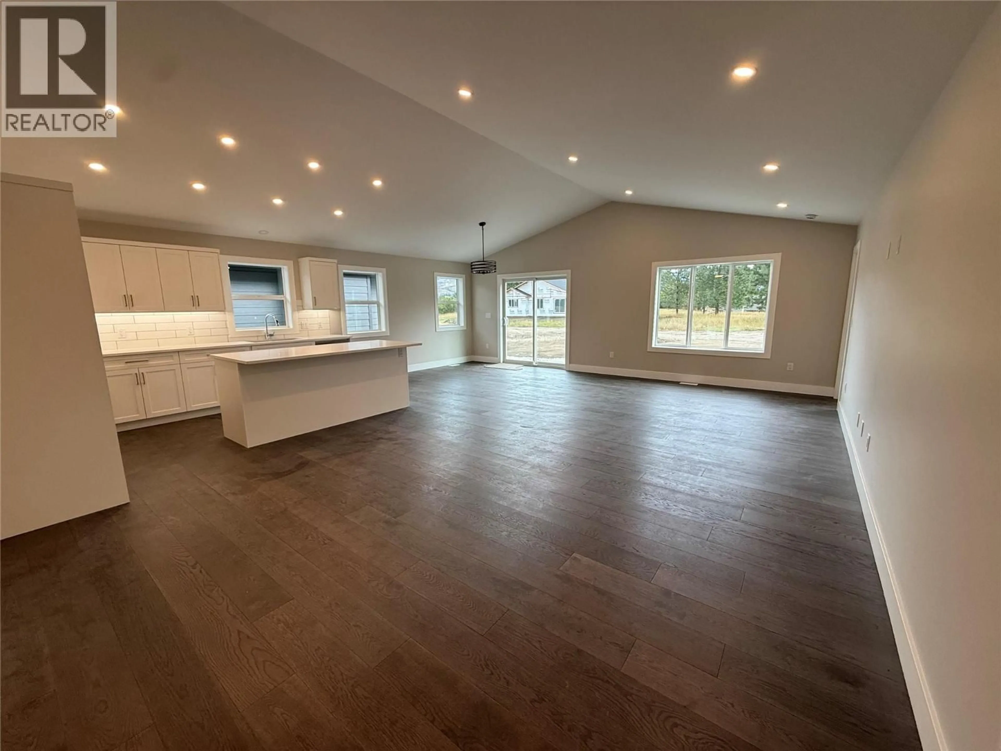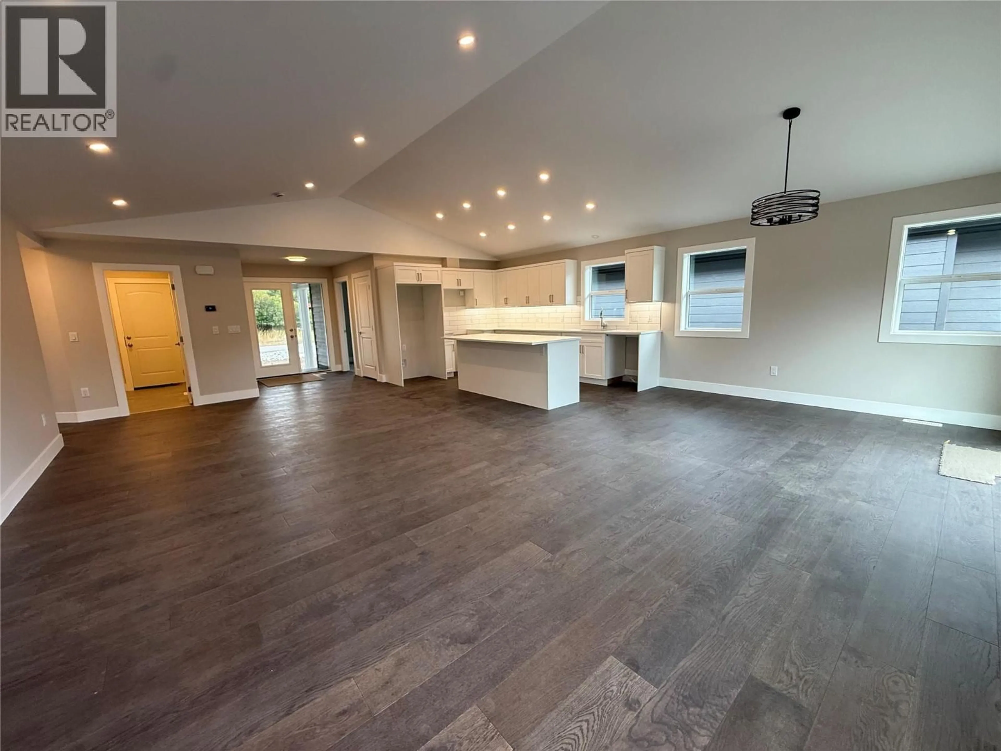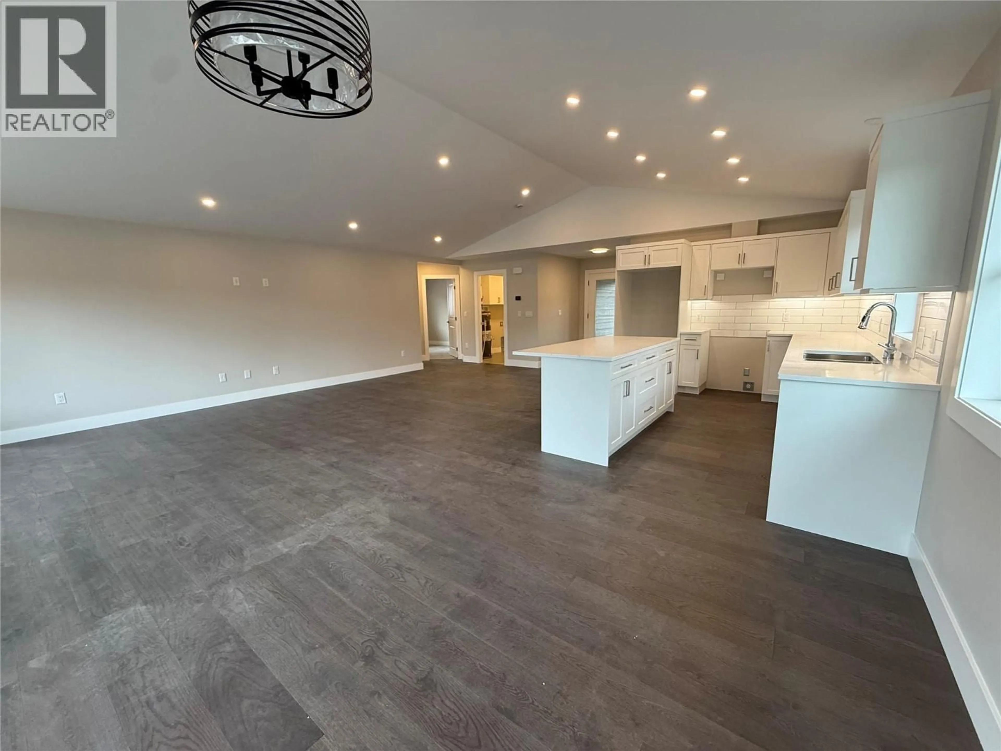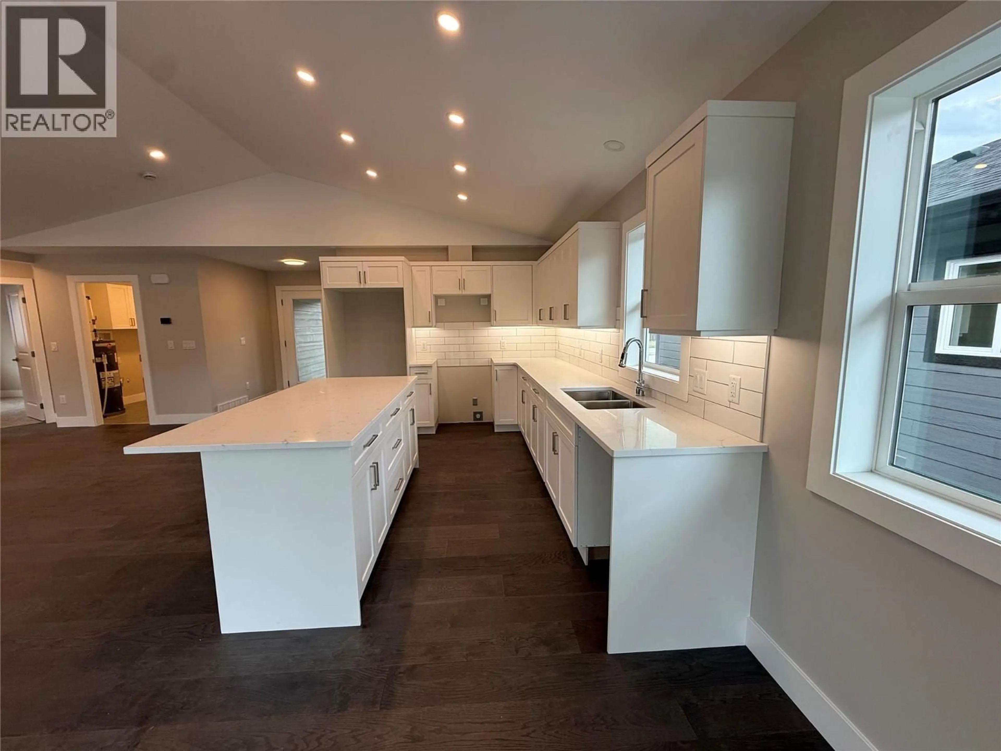6060 19TH STREET, Grand Forks, British Columbia V0H1H0
Contact us about this property
Highlights
Estimated valueThis is the price Wahi expects this property to sell for.
The calculation is powered by our Instant Home Value Estimate, which uses current market and property price trends to estimate your home’s value with a 90% accuracy rate.Not available
Price/Sqft$468/sqft
Monthly cost
Open Calculator
Description
Newly constructed 3 bed 2 bath rancher situated in Grand Forks' newest subdivision. This immaculate property boasts a contemporary open concept layout with vaulted ceilings and stone countertops. The spacious master bedroom includes a luxurious walk-in closet and private ensuite bathroom. Equipped with a gas furnace and central air conditioning, this home exudes comfort and sophistication. The exterior showcases hardie plank siding and a graded lot upon completion awaiting your landscaping vision. Purchase price is inclusive of GST, presenting an exceptional opportunity for the discerning buyer. Call your agent to view today! (id:39198)
Property Details
Interior
Features
Main level Floor
Foyer
9' x 5'4''Bedroom
10'5'' x 10'8''Laundry room
7' x 8'9''Bedroom
10'4'' x 10'6''Exterior
Parking
Garage spaces -
Garage type -
Total parking spaces 2
Property History
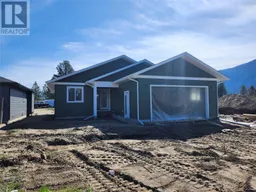 13
13
