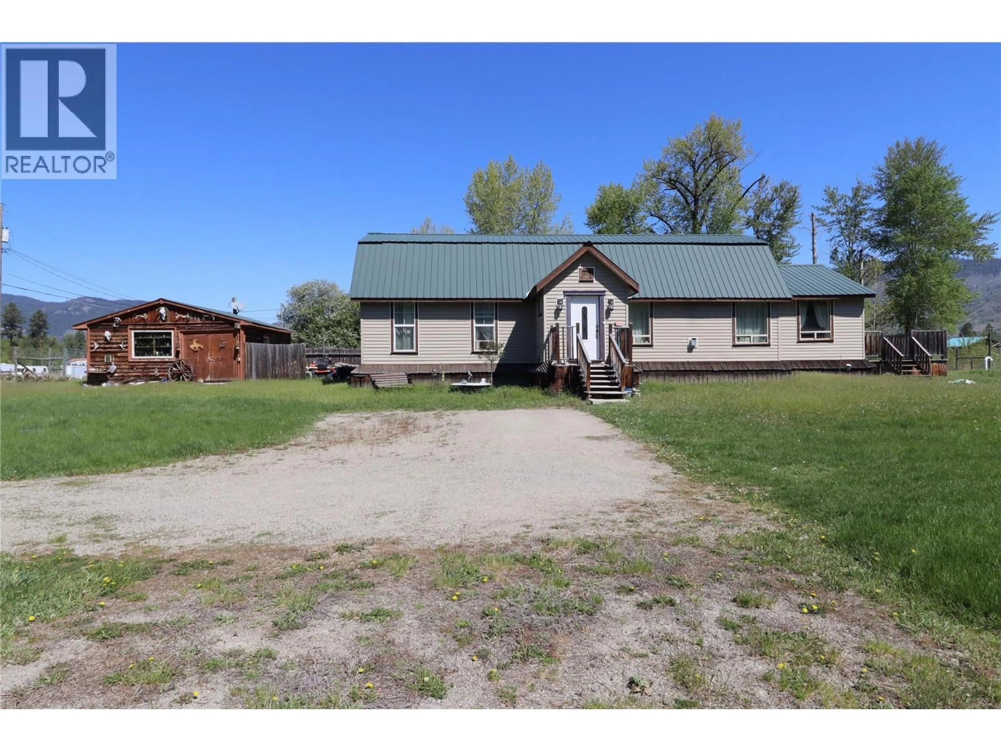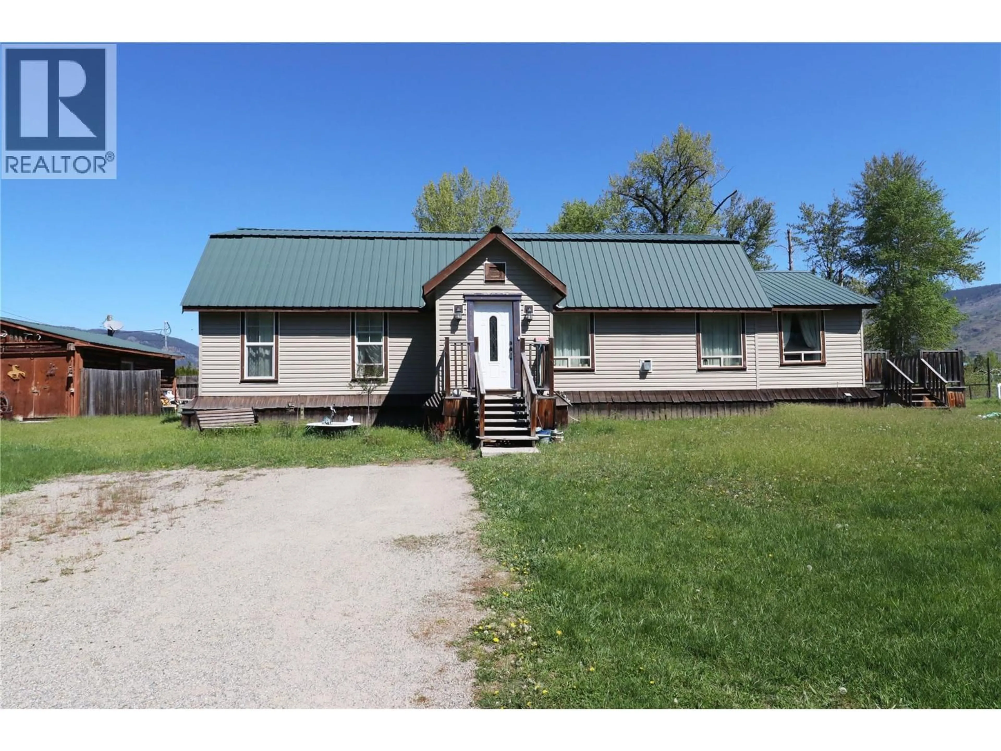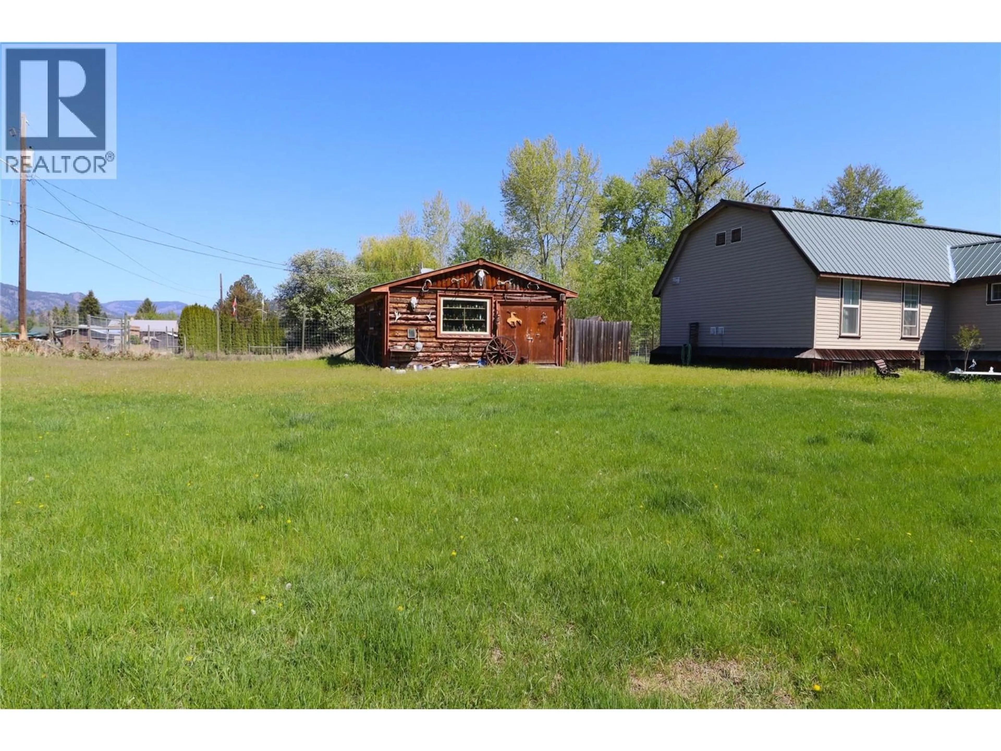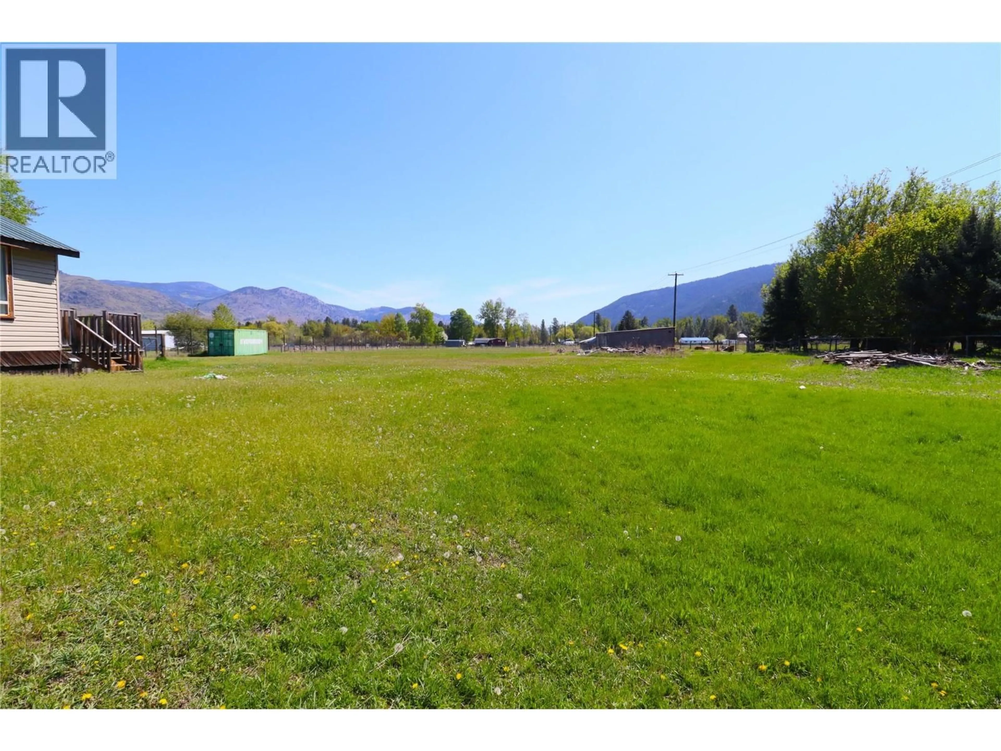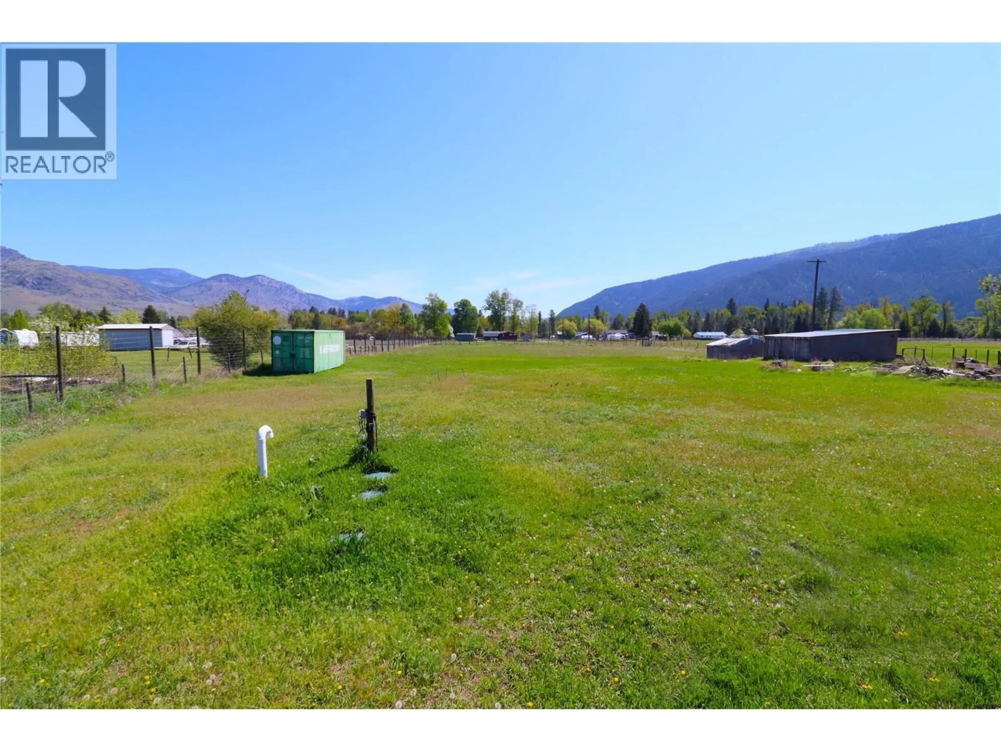5818 17TH STREET, Grand Forks, British Columbia V0H1H0
Contact us about this property
Highlights
Estimated valueThis is the price Wahi expects this property to sell for.
The calculation is powered by our Instant Home Value Estimate, which uses current market and property price trends to estimate your home’s value with a 90% accuracy rate.Not available
Price/Sqft$345/sqft
Monthly cost
Open Calculator
Description
A unique 2 bed 2 bath home on a 2.1-acre property within city limits but with a rural feel. This 2008-built residence boasts unique character throughout, with the potential to convert the spare bedroom into two rooms for a possible third bedroom. The expansive living room showcases custom wood flooring and a cozy gas fireplace. The generous primary bedroom includes multiple closets and an ensuite bathroom for added convenience. Outside, a detached workshop provides additional storage and work space. The property's rural residential zoning permits various uses, such as farming operations, making it an ideal opportunity for a potential horse property or hobby farm with some personal touch-ups. Call your agent to view today! (id:39198)
Property Details
Interior
Features
Main level Floor
Foyer
7'7'' x 8'4''Laundry room
5'3'' x 8'3''Full ensuite bathroom
Primary Bedroom
10'11'' x 15'2''Exterior
Parking
Garage spaces -
Garage type -
Total parking spaces 2
Property History
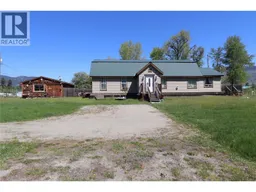 22
22
