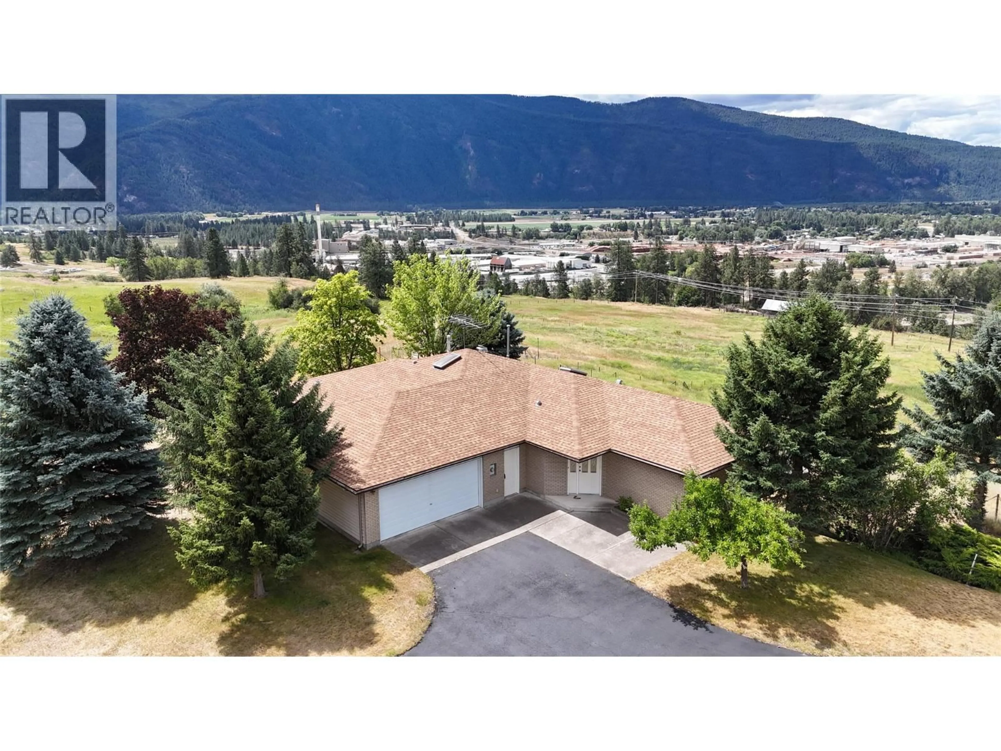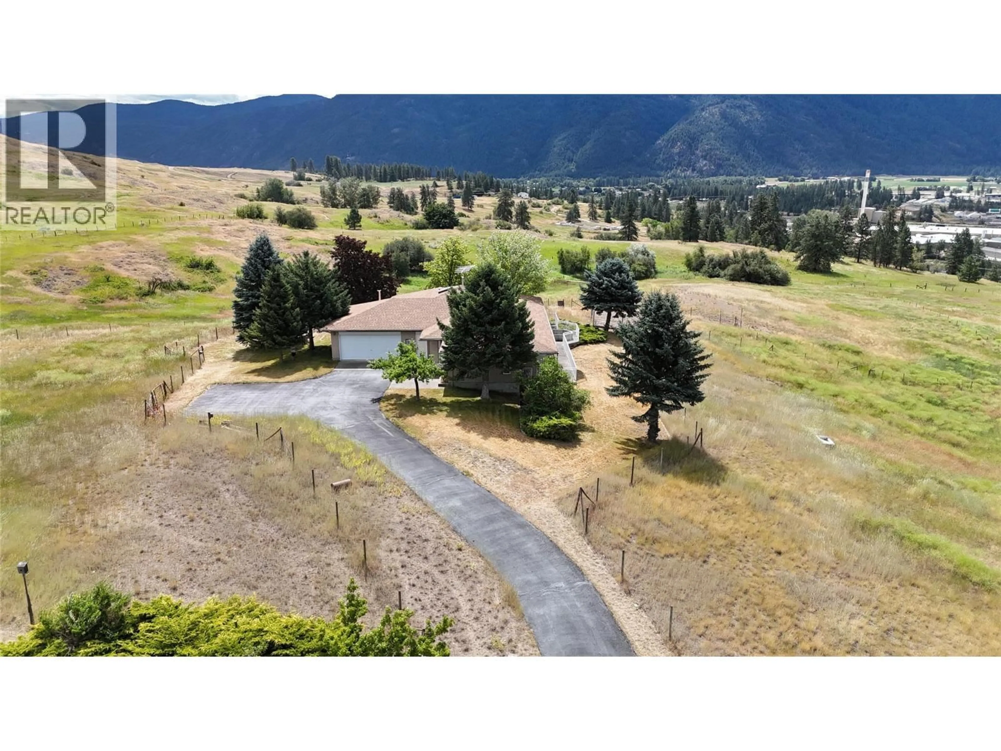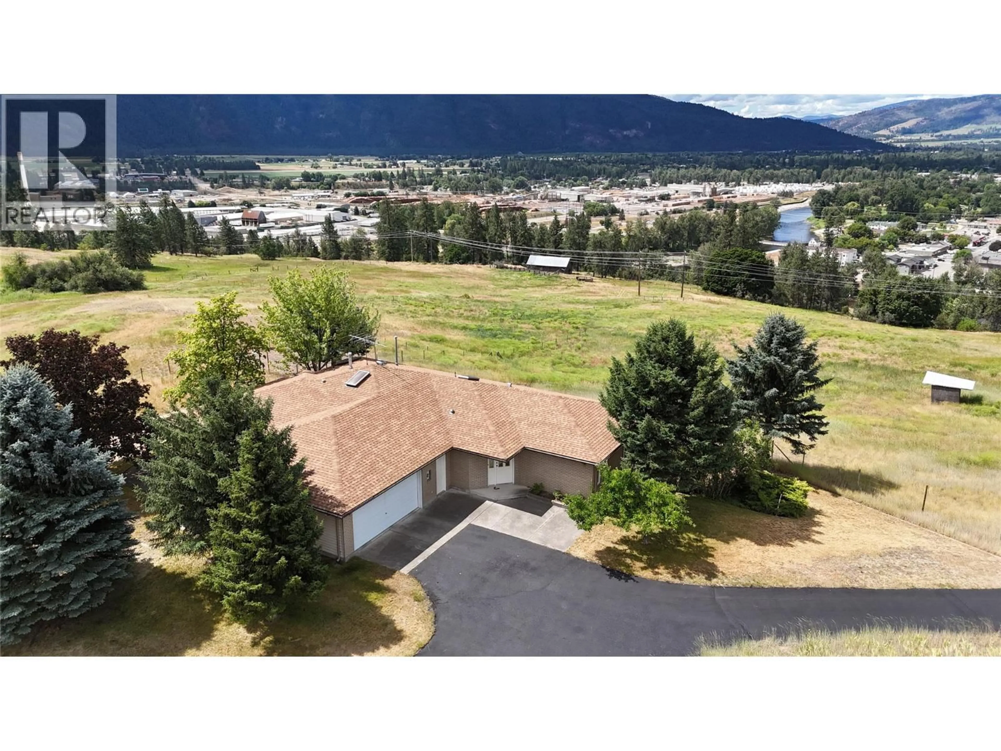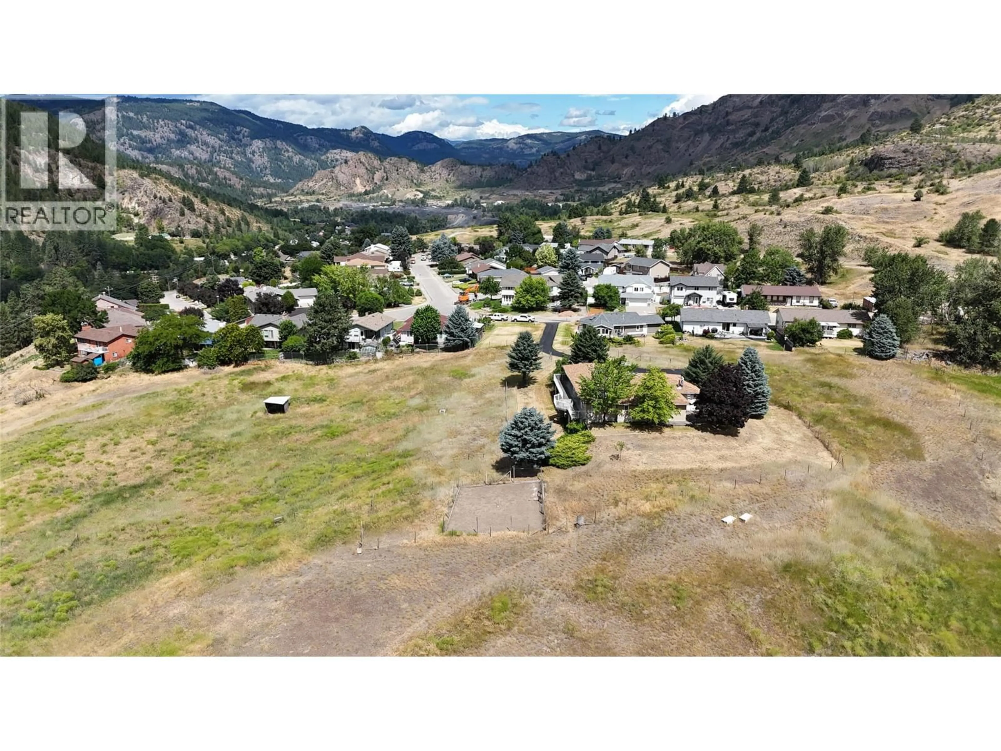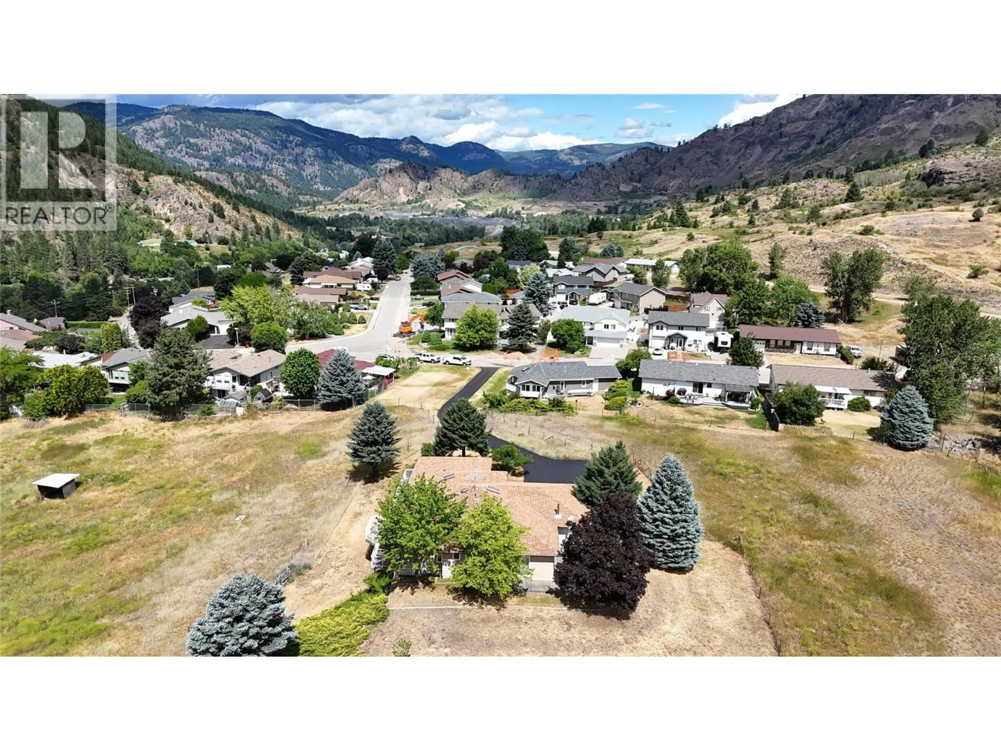210 WINNIPEG AVENUE, Grand Forks, British Columbia V0H1H0
Contact us about this property
Highlights
Estimated valueThis is the price Wahi expects this property to sell for.
The calculation is powered by our Instant Home Value Estimate, which uses current market and property price trends to estimate your home’s value with a 90% accuracy rate.Not available
Price/Sqft$275/sqft
Monthly cost
Open Calculator
Description
Impressive property with 3 bedrooms, 4 bathrooms, and nearly 5,000 sqft of space on 22.42 acres of subdividable land. Enjoy breathtaking 360-degree views of city, mountains, and river. The Land is zoned R4 and is not in the ALR, which allows for development opportunities. The yard features mature trees, in-ground sprinklers, and an asphalt driveway. There is a small barn on the property ideal for housing horses or starting a hobby farm. This is a must-see property with the perfect combination of space, amenities, and zoning potential. Don't miss this extraordinary opportunity to own a piece of paradise. Call your agent to view today! (id:39198)
Property Details
Interior
Features
Basement Floor
Wine Cellar
20'10'' x 9'0''Storage
15'4'' x 15'5''Recreation room
31'3'' x 25'1''Workshop
20'11'' x 33'11''Exterior
Parking
Garage spaces -
Garage type -
Total parking spaces 2
Property History
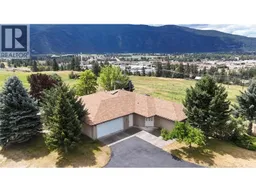 57
57
