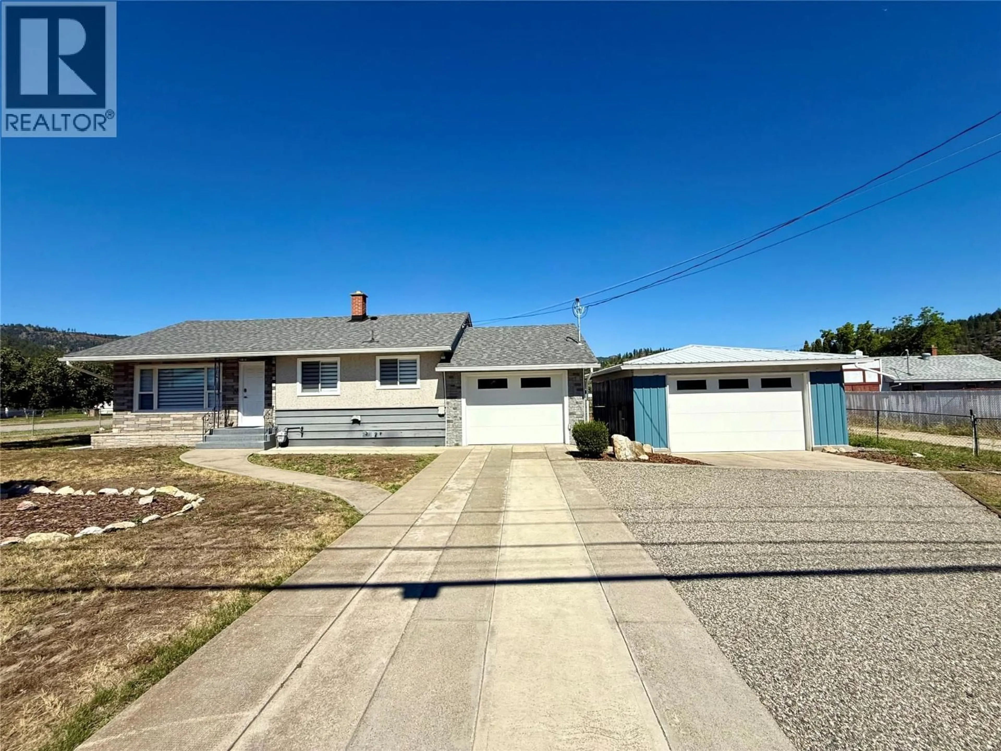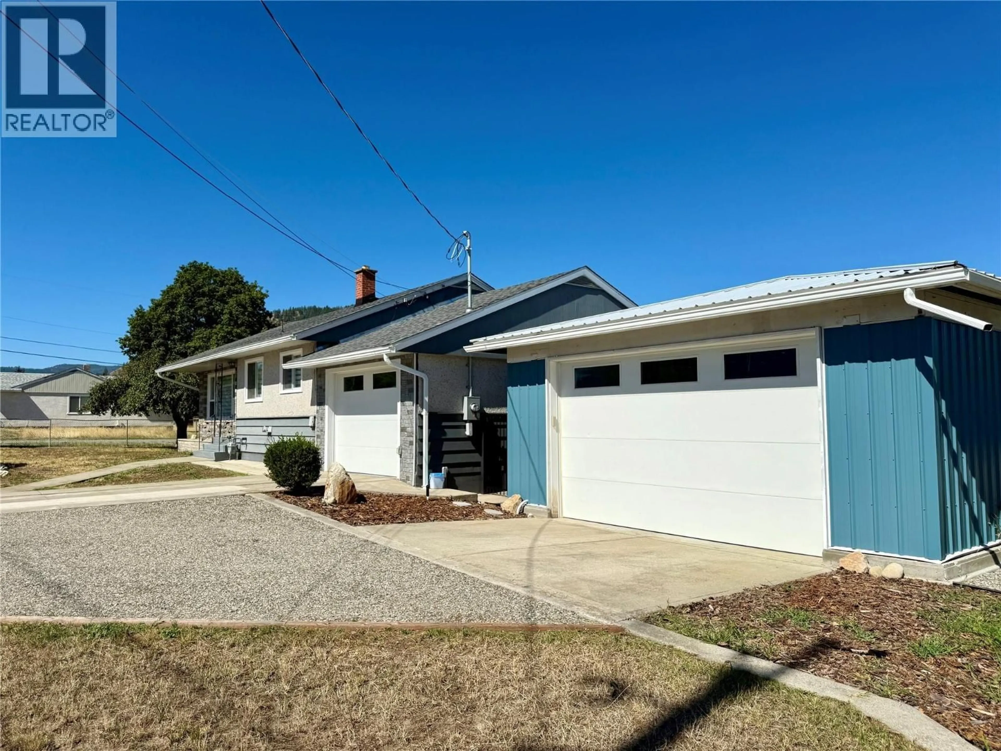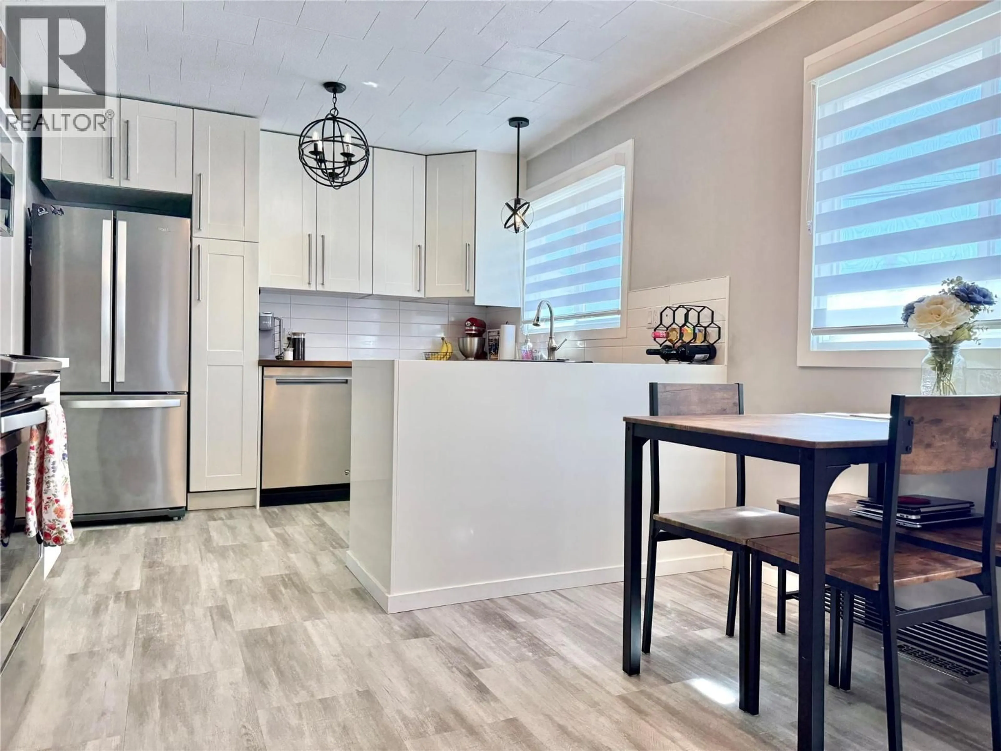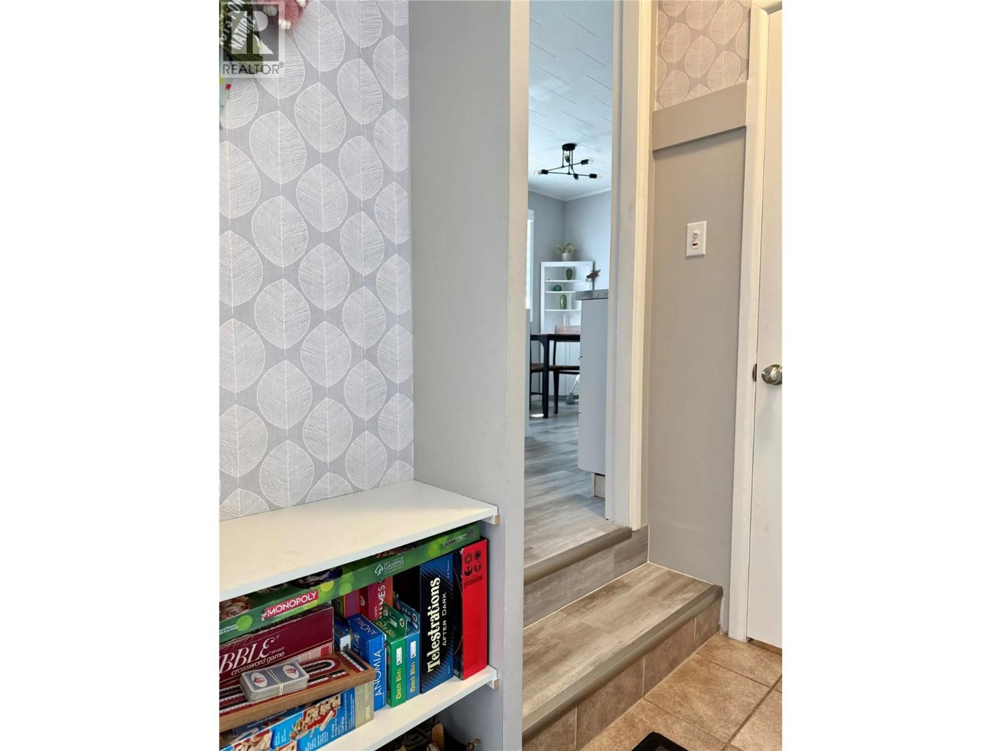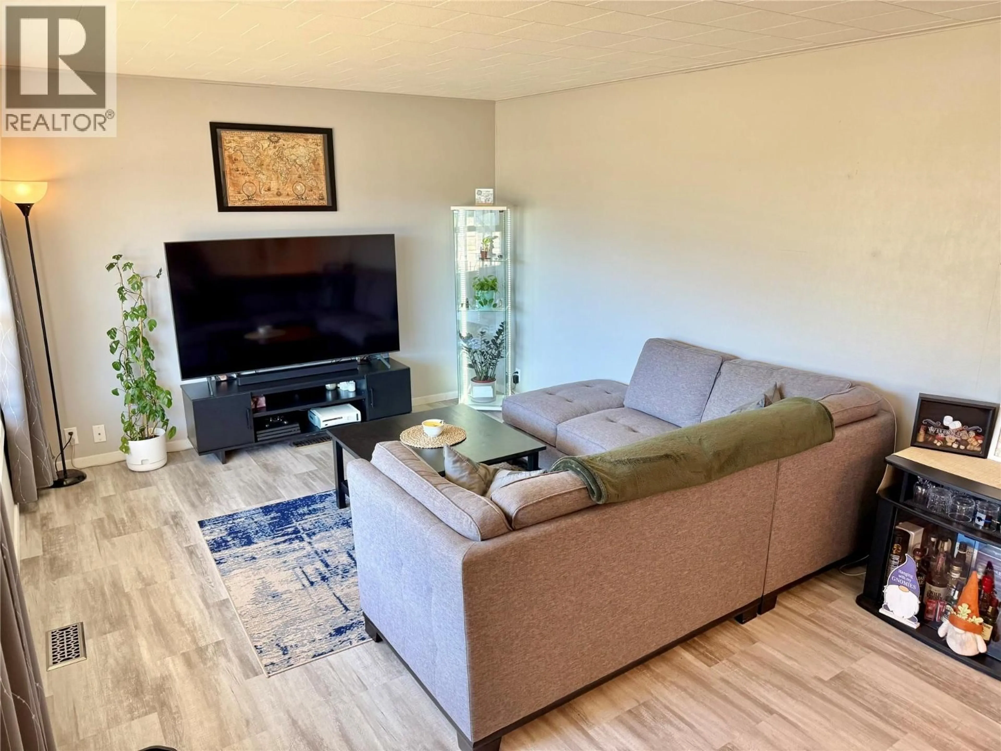1971 75 AVENUE, Grand Forks, British Columbia V0H1H2
Contact us about this property
Highlights
Estimated valueThis is the price Wahi expects this property to sell for.
The calculation is powered by our Instant Home Value Estimate, which uses current market and property price trends to estimate your home’s value with a 90% accuracy rate.Not available
Price/Sqft$268/sqft
Monthly cost
Open Calculator
Description
Discover the perfect blend of comfort and convenience in this beautifully updated 4-bedroom, 2-bathroom home, ideally located within walking distance to local restaurants and the scenic Trans Canada Trail. The open concept living area is anchored by a modern kitchen featuring warm butcher block countertops, sleek cabinetry, and a seamless flow for entertaining. With a 200-amp panel, hot water on demand, and air conditioning for year-round comfort. Outdoors, enjoy a fully fenced yard complete with a garage, workshop, and garden shed—perfect for hobbies, storage, and gardening. This home is a rare opportunity to combine modern living with a vibrant, walkable lifestyle. The Seller is offering a $4000 decorating bonus paid to the Buyer upon completion. (id:39198)
Property Details
Interior
Features
Basement Floor
Family room
17'6'' x 11'3''Bedroom
10'3'' x 8'5''Partial bathroom
4'8'' x 4'4''Laundry room
10'1'' x 8'Exterior
Parking
Garage spaces -
Garage type -
Total parking spaces 2
Property History
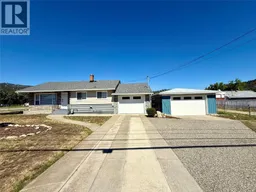 38
38
