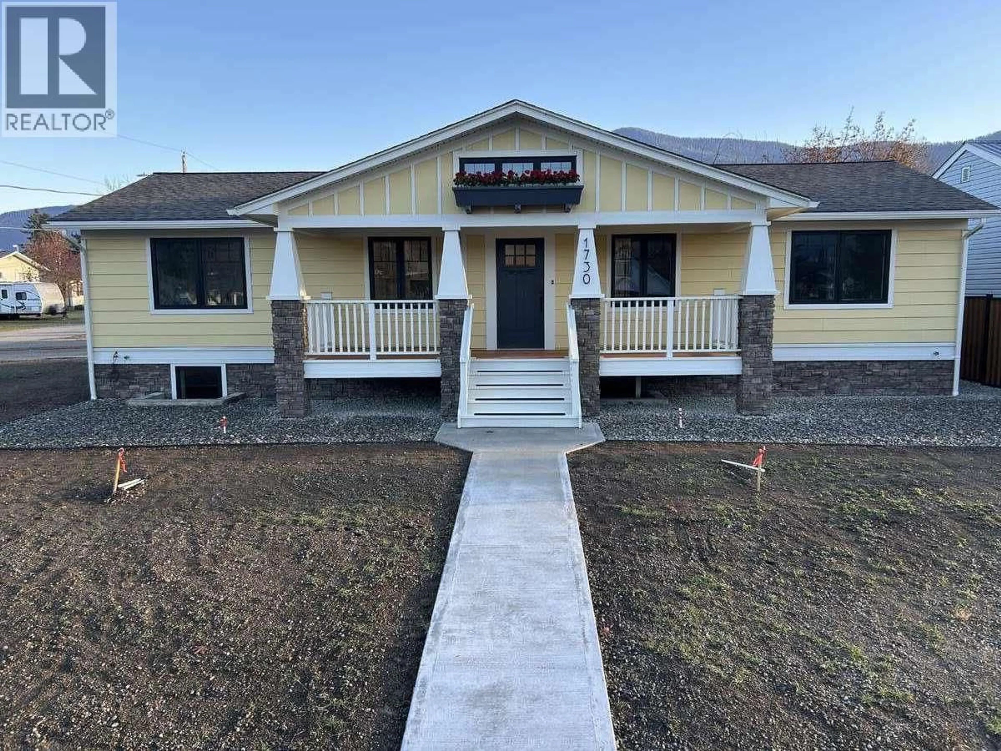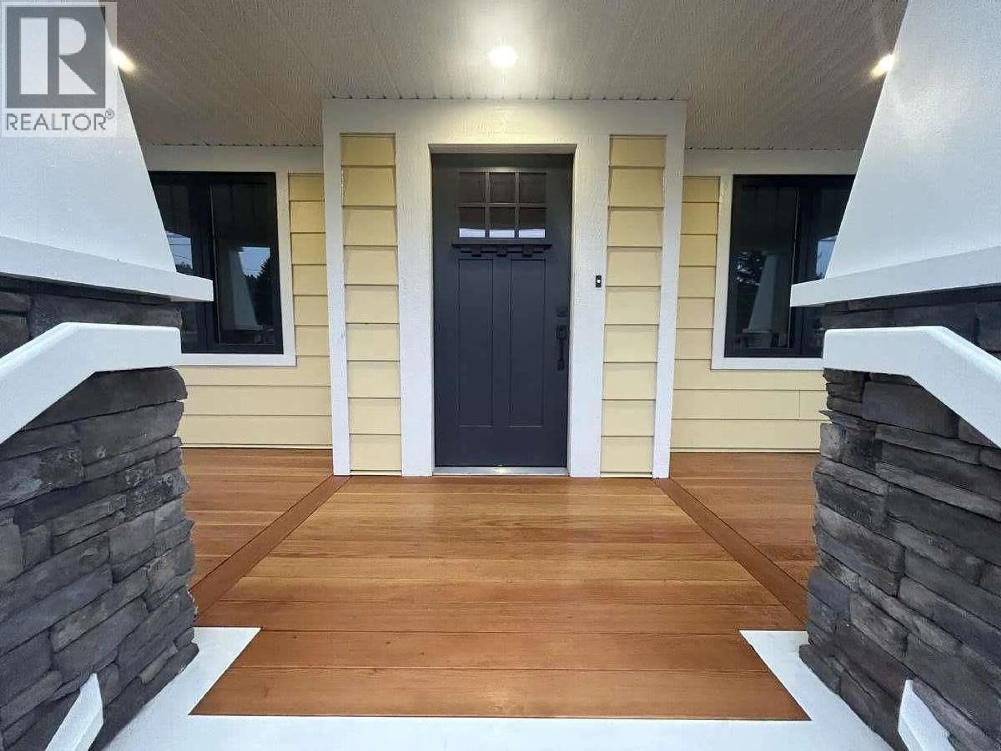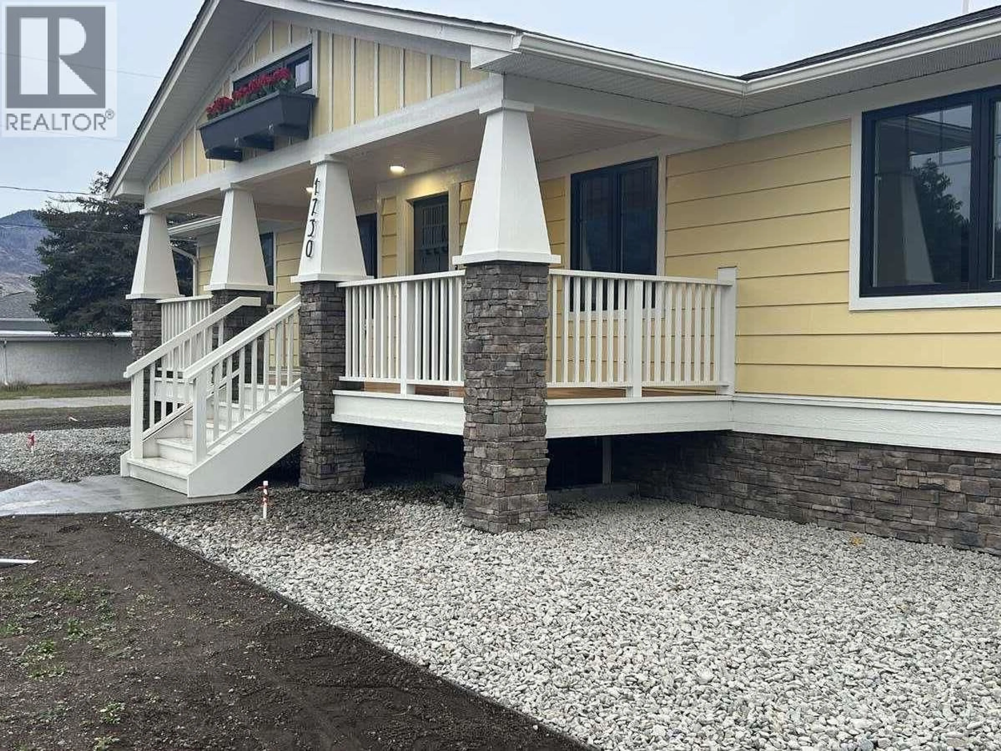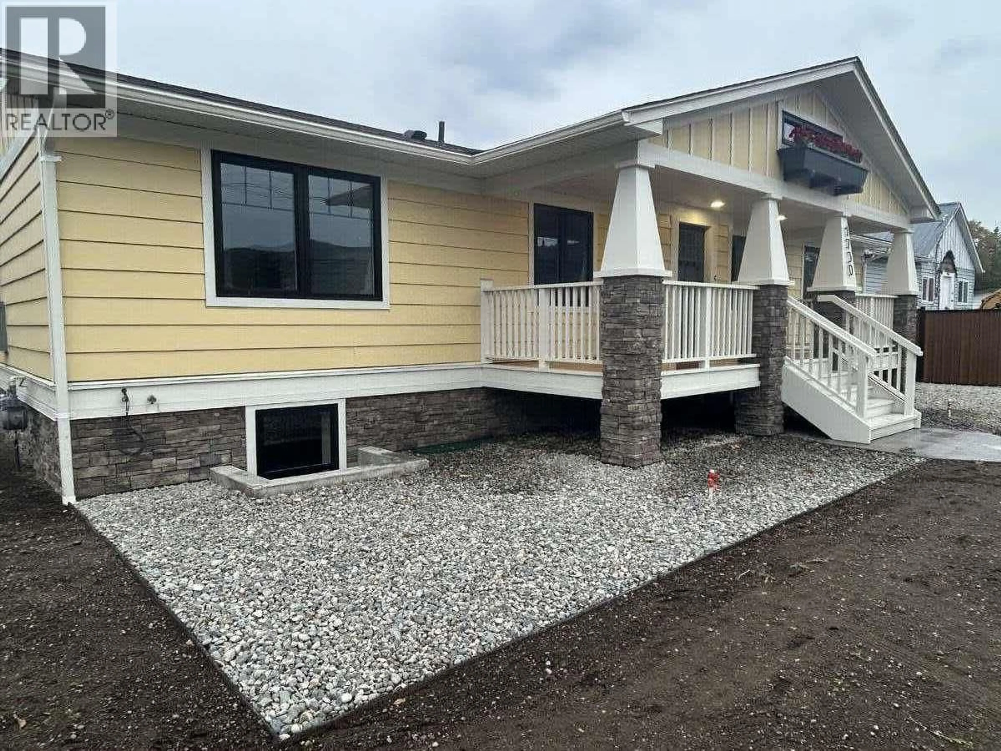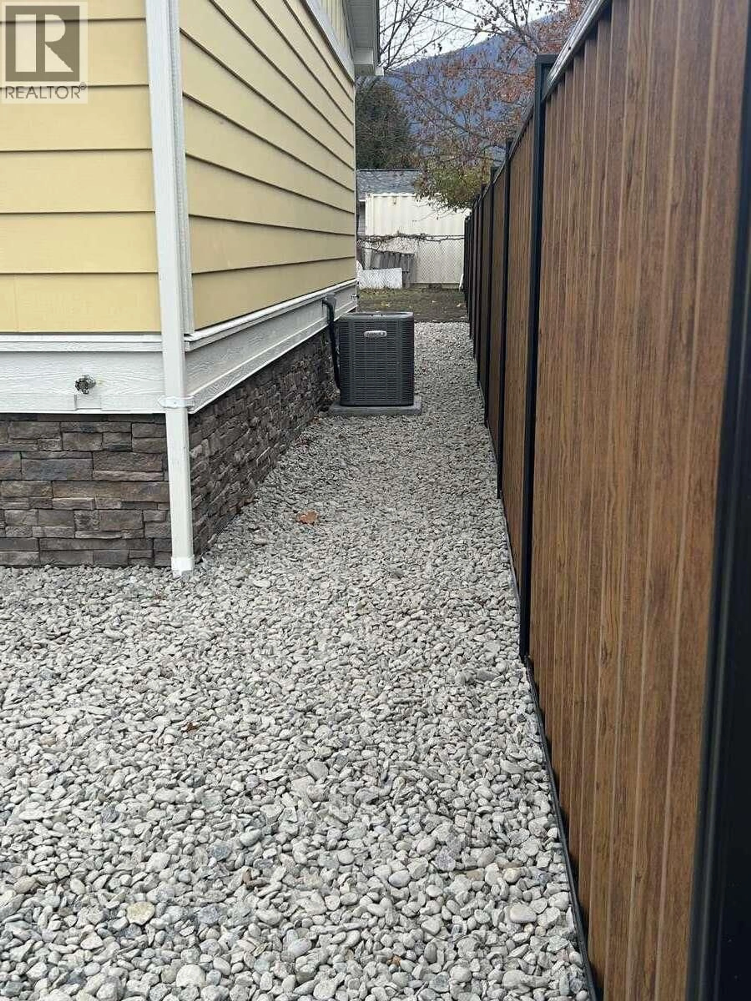1730 68TH AVENUE, Grand Forks, British Columbia V0H1H0
Contact us about this property
Highlights
Estimated valueThis is the price Wahi expects this property to sell for.
The calculation is powered by our Instant Home Value Estimate, which uses current market and property price trends to estimate your home’s value with a 90% accuracy rate.Not available
Price/Sqft$462/sqft
Monthly cost
Open Calculator
Description
For more information, please click Brochure button. This 1965 home has had a new lease on life with a total renovation. It was taken down to the shell and completely refurbished. The wall insulation is Rouxl R14 with R5 rigid insulation on the exterior and R50 in the ceiling. All new low-e windows. New 30 year roof and gutters. All electrical has been replaced including a separate meter for the basement complete with all new plumbing. The main floor is an open concept with multi-width hard surface flooring and a fantastic kitchen with quartz countertop tops including a great island for visiting with friends. The compact mechanical room includes a 98% efficiency tankless water heater with an on demand hot water recirculating system and a high efficiency furnaces with AC including a stacking laundry area. The new 2 bedroom unregistered basement suite has it’s own private entrance and below grade courtyard enhanced with raised planters for green space. (id:39198)
Property Details
Interior
Features
Additional Accommodation Floor
Full bathroom
9'8'' x 8'6''Bedroom
12'9'' x 12'6''Bedroom
12'9'' x 12'4''Kitchen
12'0'' x 11'6''Exterior
Parking
Garage spaces -
Garage type -
Total parking spaces 3
Property History
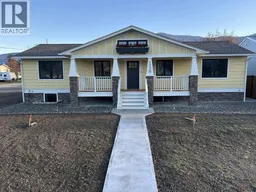 43
43
