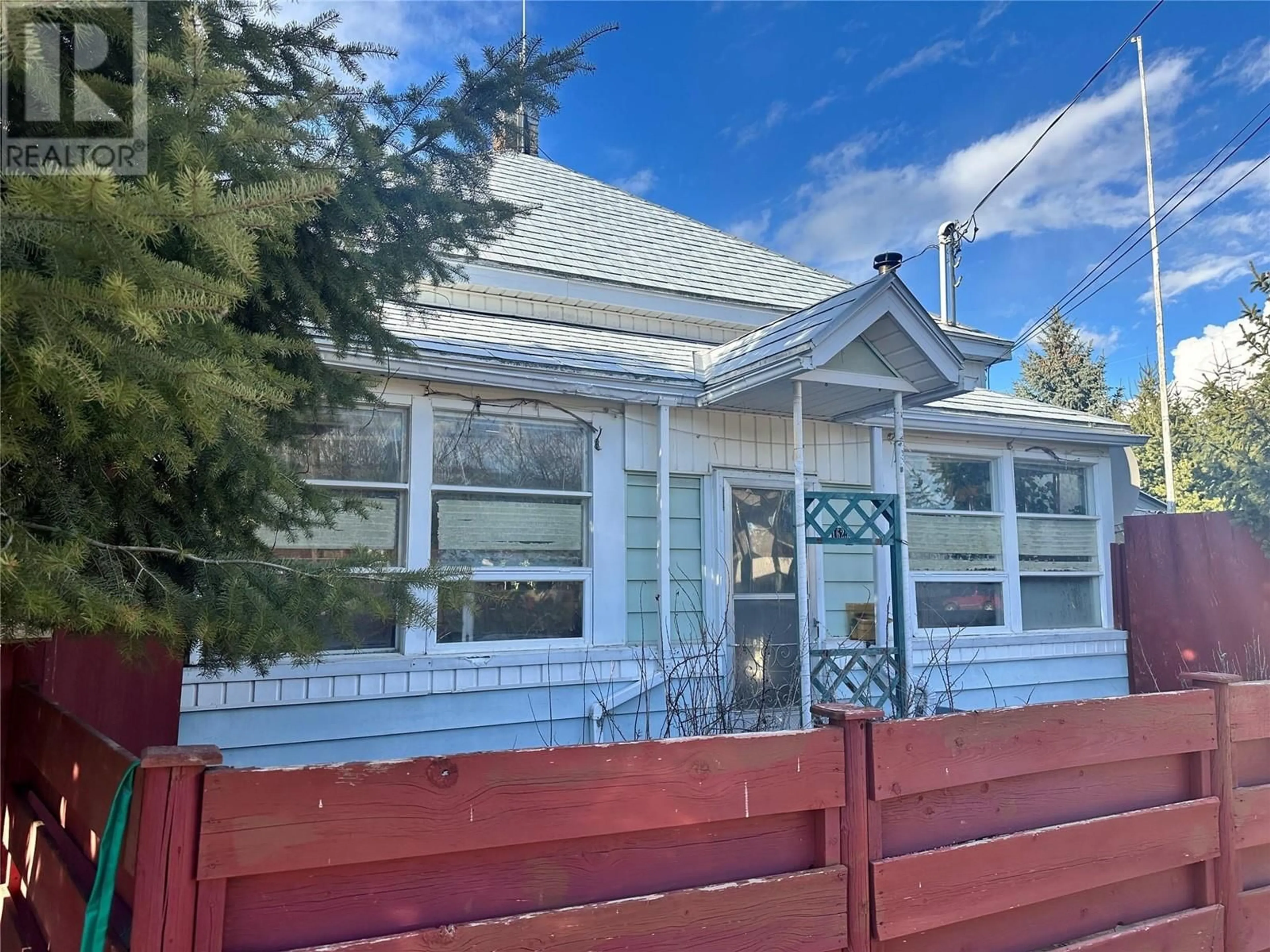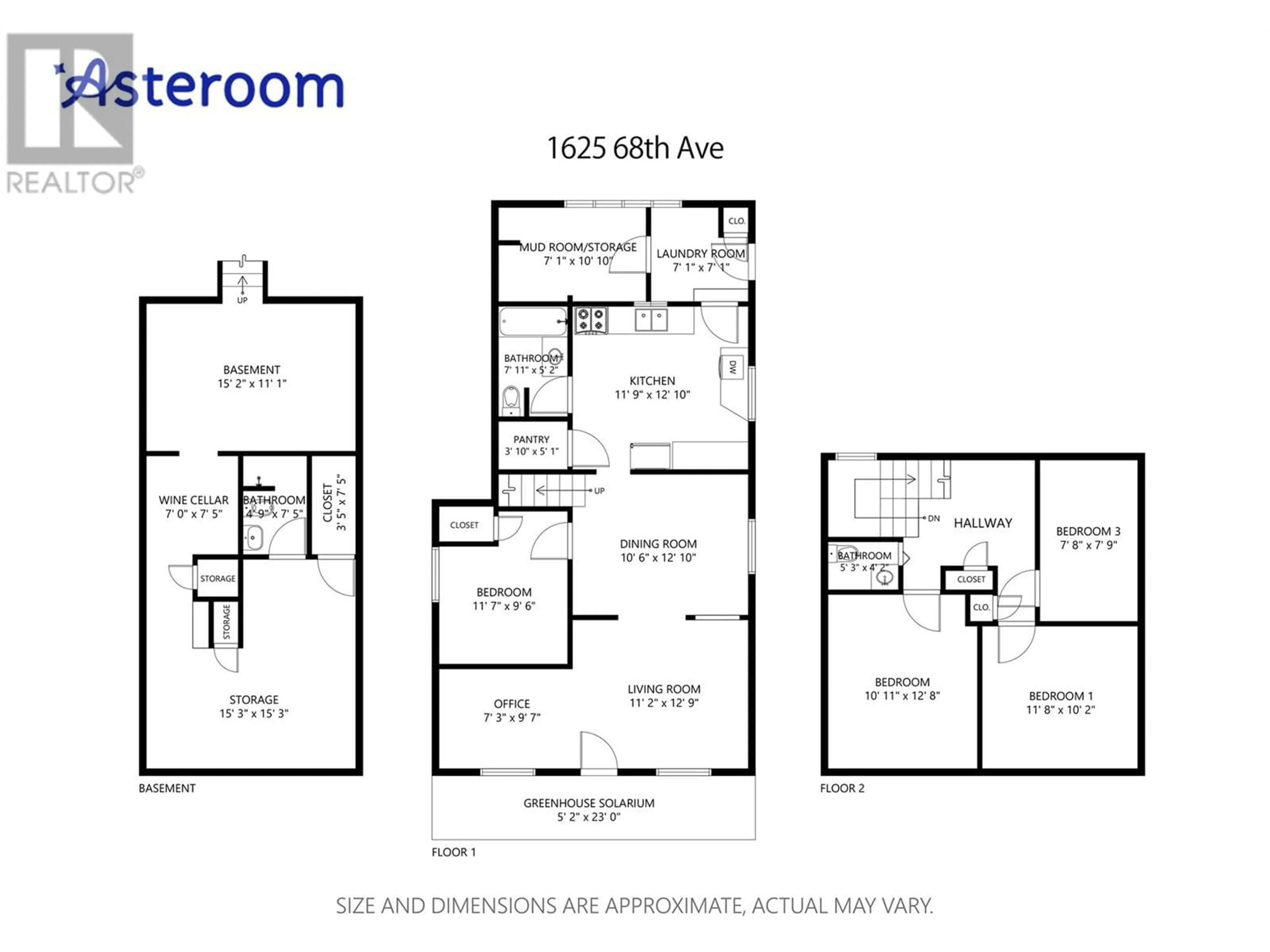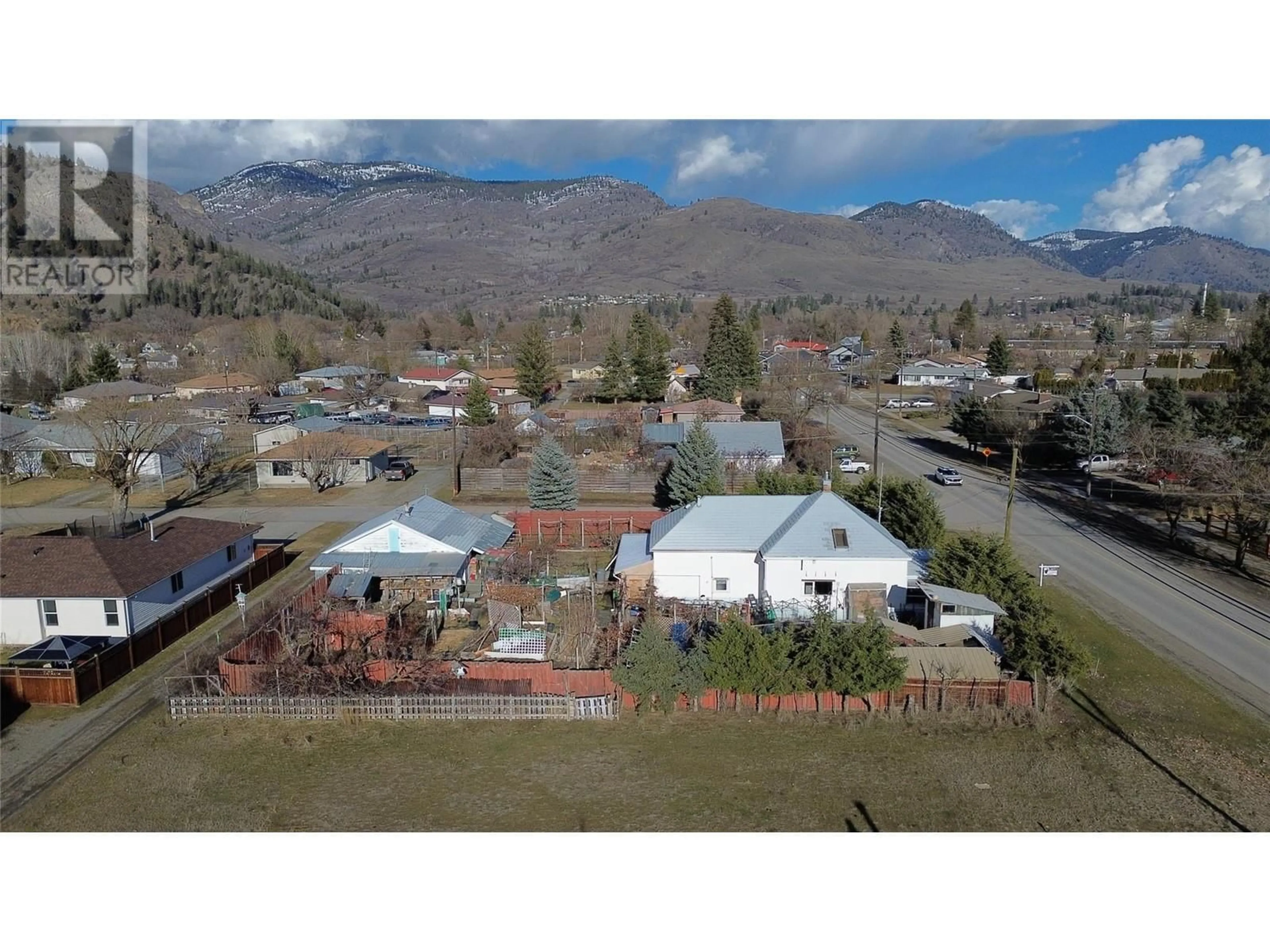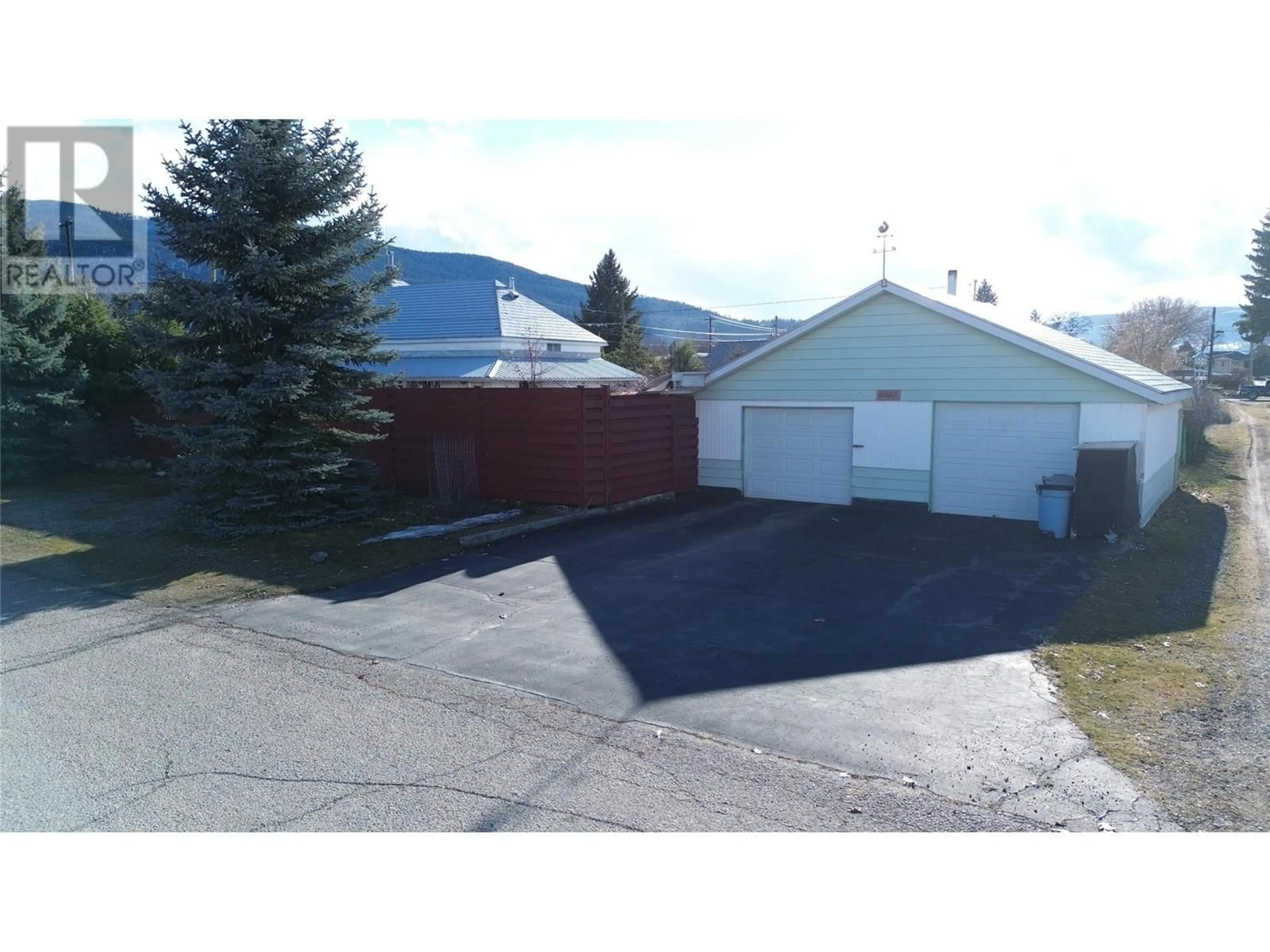1625 68TH AVENUE, Grand Forks, British Columbia V0H1H0
Contact us about this property
Highlights
Estimated valueThis is the price Wahi expects this property to sell for.
The calculation is powered by our Instant Home Value Estimate, which uses current market and property price trends to estimate your home’s value with a 90% accuracy rate.Not available
Price/Sqft$373/sqft
Monthly cost
Open Calculator
Description
This renovated and modernized heritage property is a must see! This fully stocked prepper home offers the perfect blend of farm living within city limits, providing security, sustainability, and long-term self-sufficiency. Situated on three city lots, it features one bedroom on the main floor and three rooms upstairs with low and reachable skylights that double as emergency exits. There is one bathroom on each level for convenience. Stay warm with a wood-burning fireplace, cook with a propane stove, and enjoy a reliable hot water system. The solarium and extensive gardens provide fresh food year-round, with fruit trees, berries, herbs, and vegetables, plus a freeze dryer to preserve your harvest. A greenhouse with a wood stove, rabbit hutches, chicken and duck coops, and multiple storage buildings ensure sustainable living. The heated garage, stocked pantry, wine cellar, and secured cold storage keep supplies safe and accessible. With firewood, tools, and all essential equipment included, this property is truly move-in ready for anyone looking for self-sufficiency, safety, and farm-style living without leaving the city. Be sure to view the 3D Virtual Tour! Call your Local Real Estate Agent to book a showing today! (id:39198)
Property Details
Interior
Features
Main level Floor
4pc Bathroom
5'2'' x 7'11''Kitchen
11'9'' x 12'10''Living room
12'9'' x 12'2''Primary Bedroom
9'6'' x 11'7''Property History
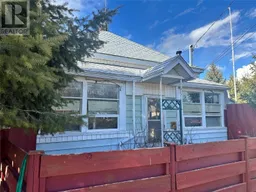 64
64
