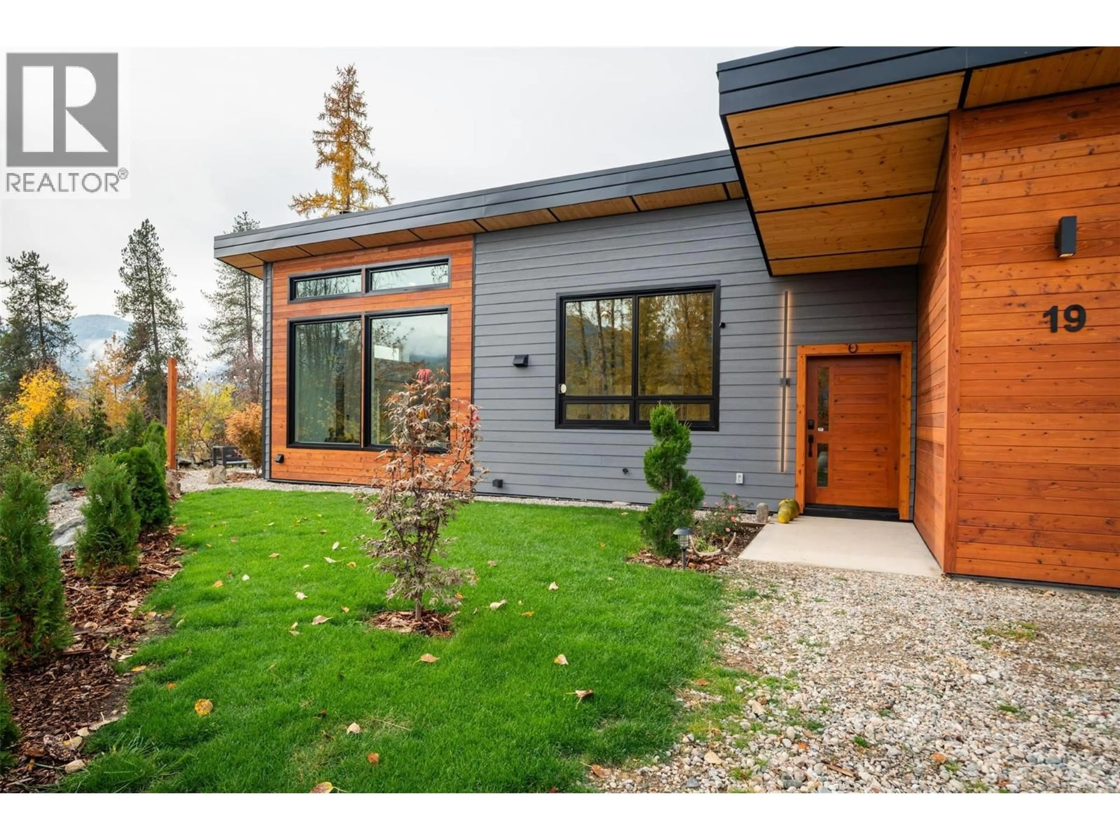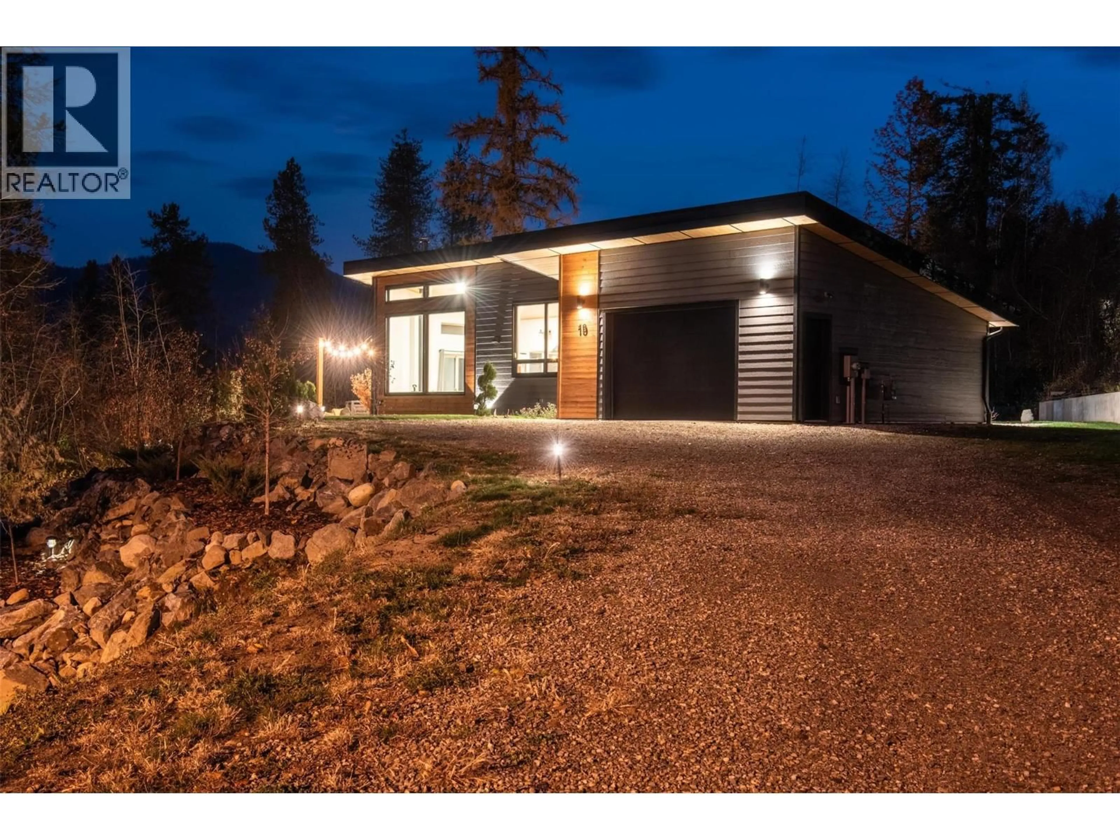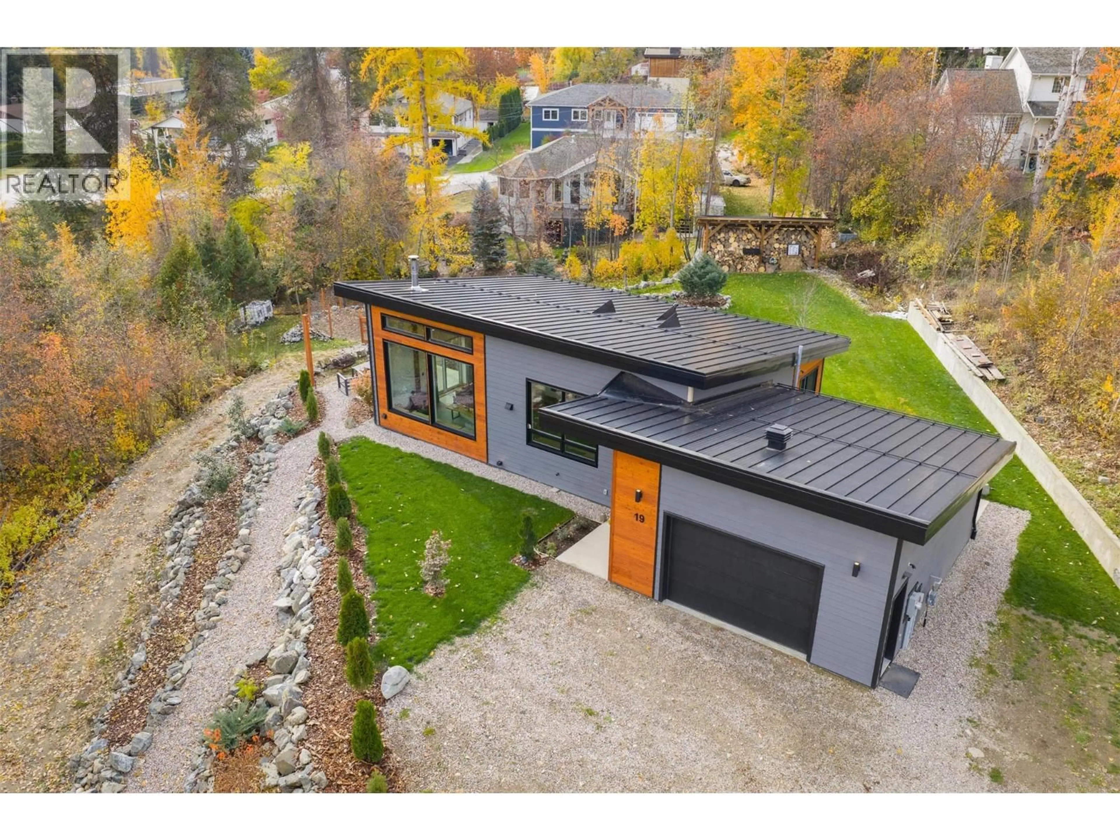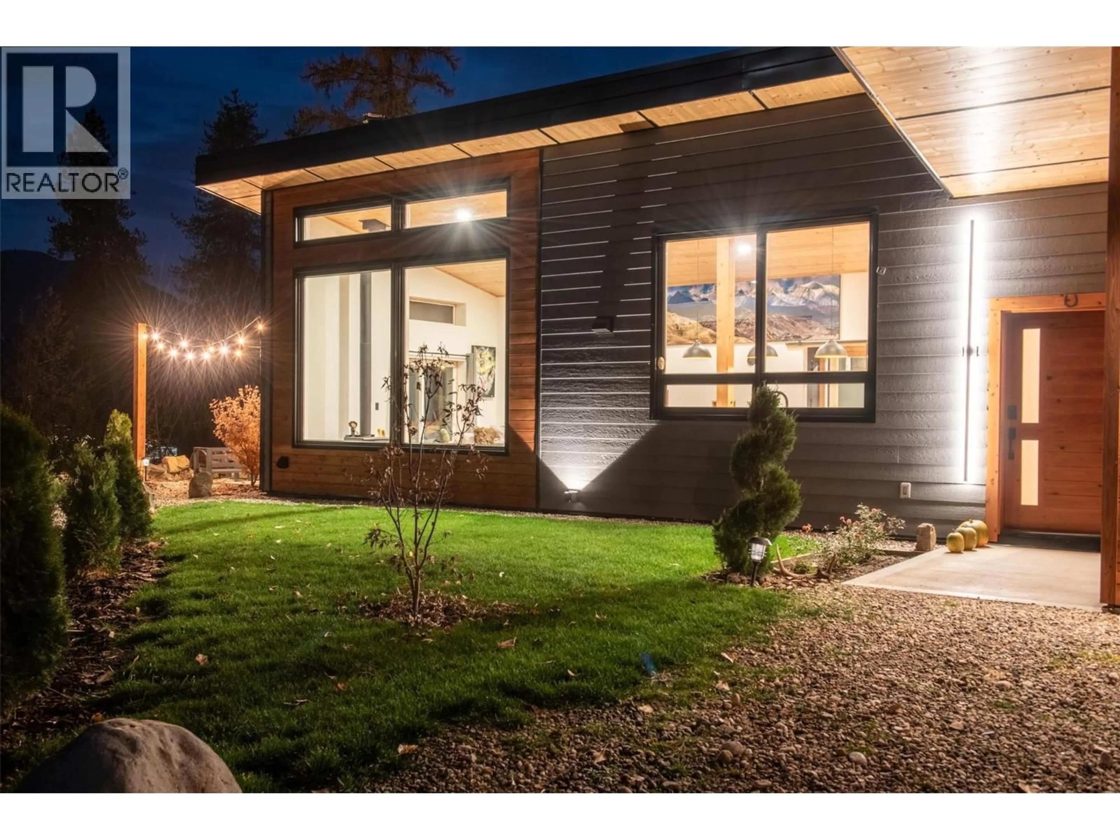19 MCKAY LANE, Fruitvale, British Columbia V0G1L0
Contact us about this property
Highlights
Estimated valueThis is the price Wahi expects this property to sell for.
The calculation is powered by our Instant Home Value Estimate, which uses current market and property price trends to estimate your home’s value with a 90% accuracy rate.Not available
Price/Sqft$670/sqft
Monthly cost
Open Calculator
Description
Welcome to 19 McKay — where luxury meets simplicity in the most stunning way. Built in 2022, this high-end custom home showcases thoughtful design, exceptional craftsmanship, and a calming sense of modern elegance. Every line, texture, and finish was purposefully chosen to create a space that feels both refined and welcoming. Set on nearly three-quarters of an acre of beautifully landscaped property, this single-level home was designed for seamless main-floor living. The open-concept layout features vaulted ceilings and expansive triple-pane windows that flood the home with natural light and frame breathtaking valley views. The living area flows effortlessly into a gourmet kitchen with custom cabinetry, premium finishes, and sleek design — blending beauty and function in perfect harmony. Constructed with ICF concrete for superior efficiency and soundproofing, the home also includes a ProLock metal roof with engineered snow stops and a 60-year lifespan. Comfort is ensured year-round with natural gas hydronic in-floor heat, a high-efficiency wood stove, and a heat pump for both heating and cooling. A 500 sq.ft. heated and insulated garage includes power for a future shop, EV charger, or welder, plus drive-through access to a private concrete courtyard. Outside, enjoy fenced gardens, raised planters, and a woodshed stocked with seven years of seasoned firewood — your private West Kootenay retreat. (id:39198)
Property Details
Interior
Features
Main level Floor
Mud room
10' x 5'5''Laundry room
4' x 10'Full bathroom
Bedroom
13'6'' x 11'Exterior
Parking
Garage spaces -
Garage type -
Total parking spaces 8
Property History
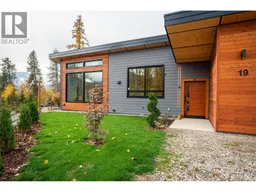 68
68
