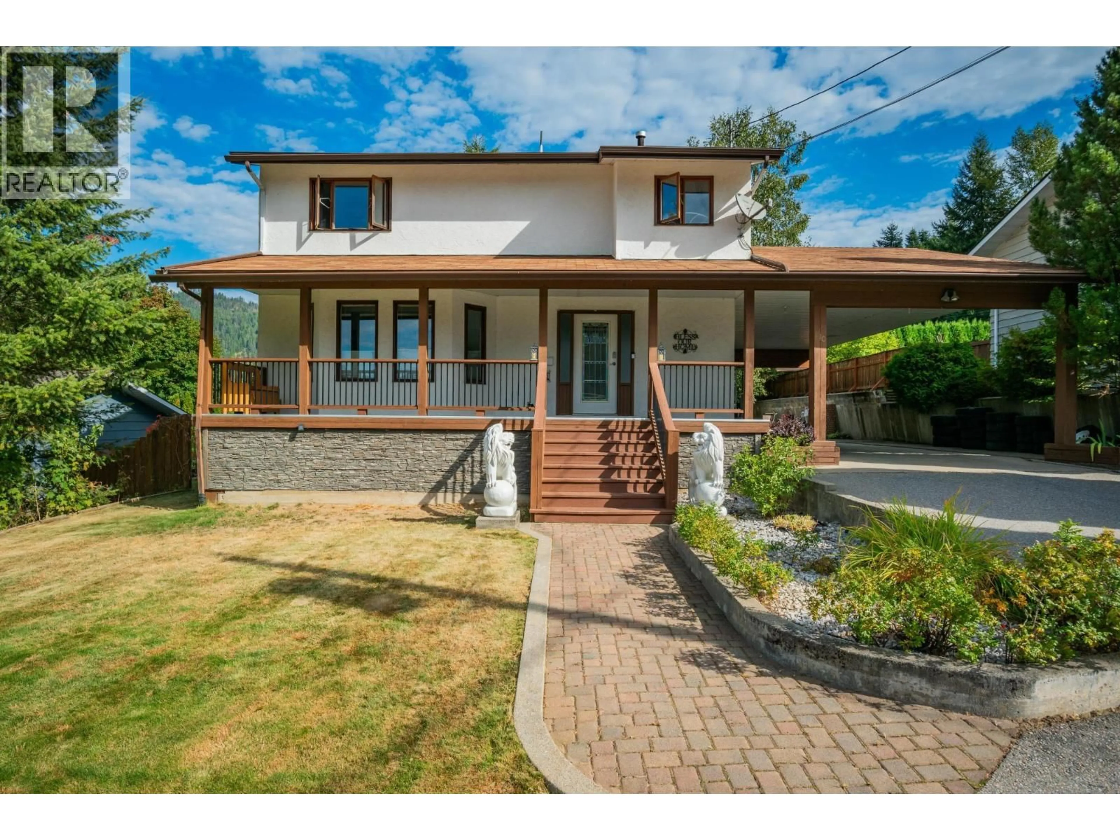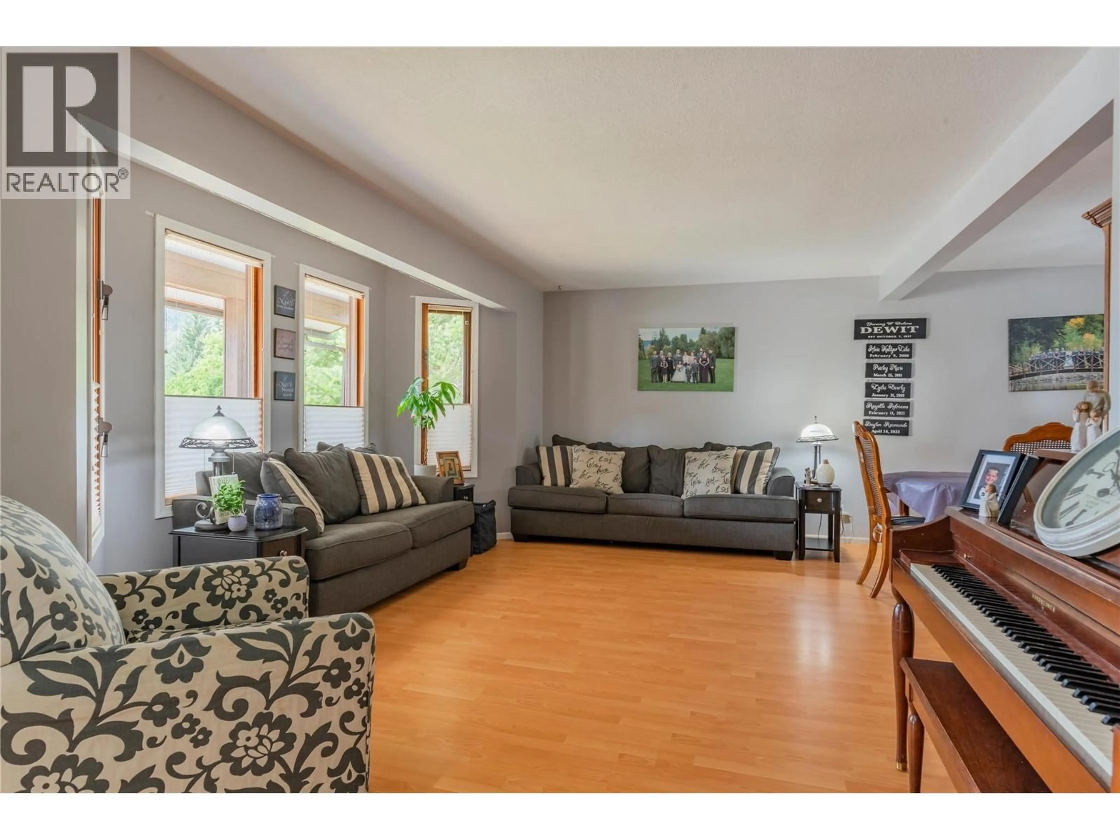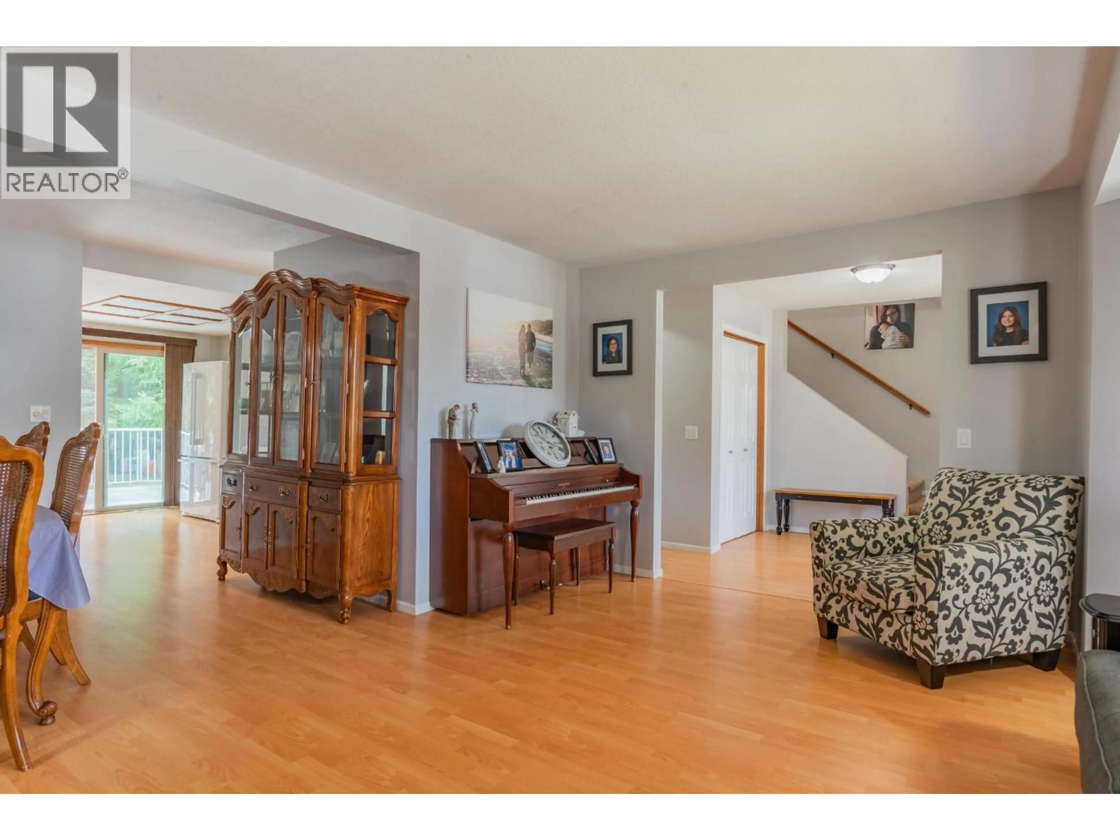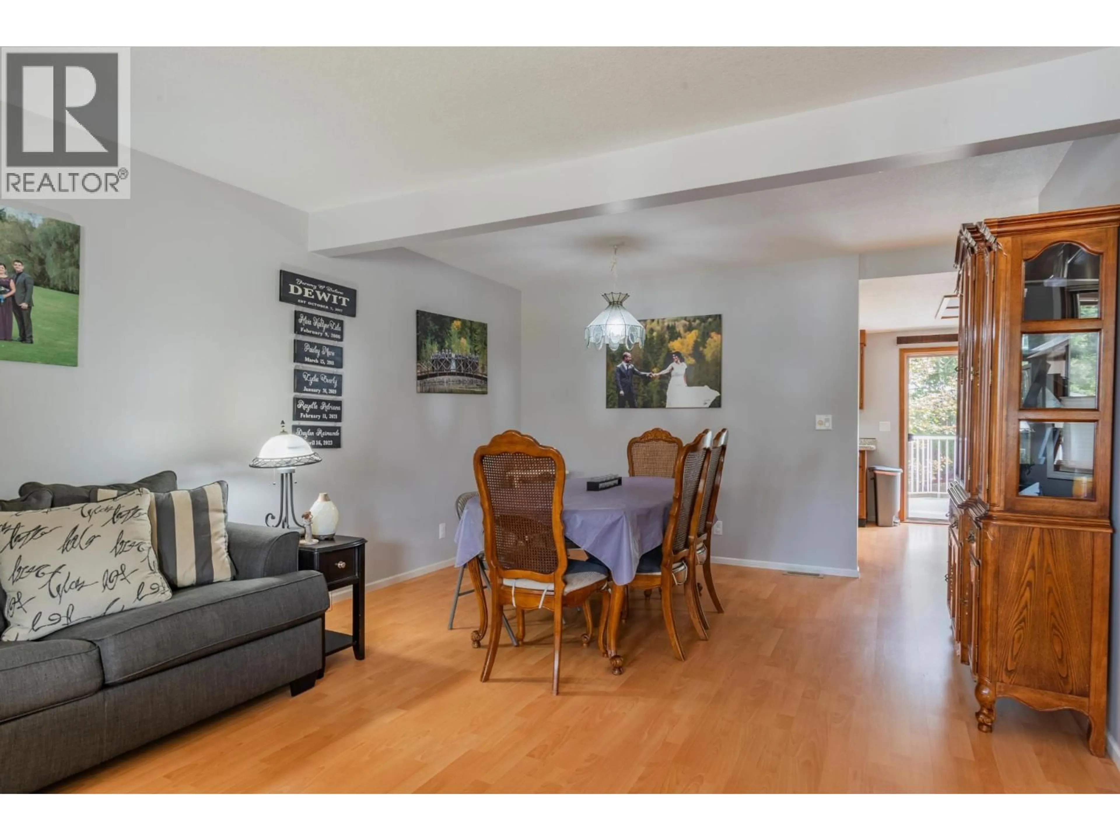110 CEDAR AVENUE, Fruitvale, British Columbia V0G1L0
Contact us about this property
Highlights
Estimated valueThis is the price Wahi expects this property to sell for.
The calculation is powered by our Instant Home Value Estimate, which uses current market and property price trends to estimate your home’s value with a 90% accuracy rate.Not available
Price/Sqft$213/sqft
Monthly cost
Open Calculator
Description
Nestled in the peaceful community of Fruitvale, this spacious six-bedroom, four-bathroom home offers comfort, functionality, and room to grow in an ideal family-friendly location. Situated just steps from Fruitvale Elementary school on a quiet dead-end street, it perfectly balances privacy and convenience. The inviting main floor features a generous living room flowing into the dining area and a bright kitchen with ample counter space and patio doors leading to a large deck, perfect for entertaining or relaxing outdoors. A cozy family room, powder room, and mudroom add everyday practicality. Upstairs offers three spacious bedrooms plus a primary suite with walk-in closet and full ensuite, along with a second full bath and convenient upper-level laundry. The fully finished lower level includes a large rec room, two additional bedrooms, a workshop, storage space, and another bathroom, ideal for guests, teens, or hobbies. Outside, enjoy a fully fenced yard, expansive deck, tandem carport, and plenty of off-street parking. Spacious, well-designed, and located in a sought-after neighbourhood, this Fruitvale home is ready for its next family. (id:39198)
Property Details
Interior
Features
Second level Floor
Bedroom
12'8'' x 11'4''4pc Bathroom
4pc Ensuite bath
Primary Bedroom
11'11'' x 15'7''Exterior
Parking
Garage spaces -
Garage type -
Total parking spaces 2
Property History
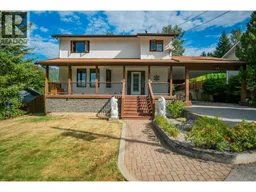 60
60
