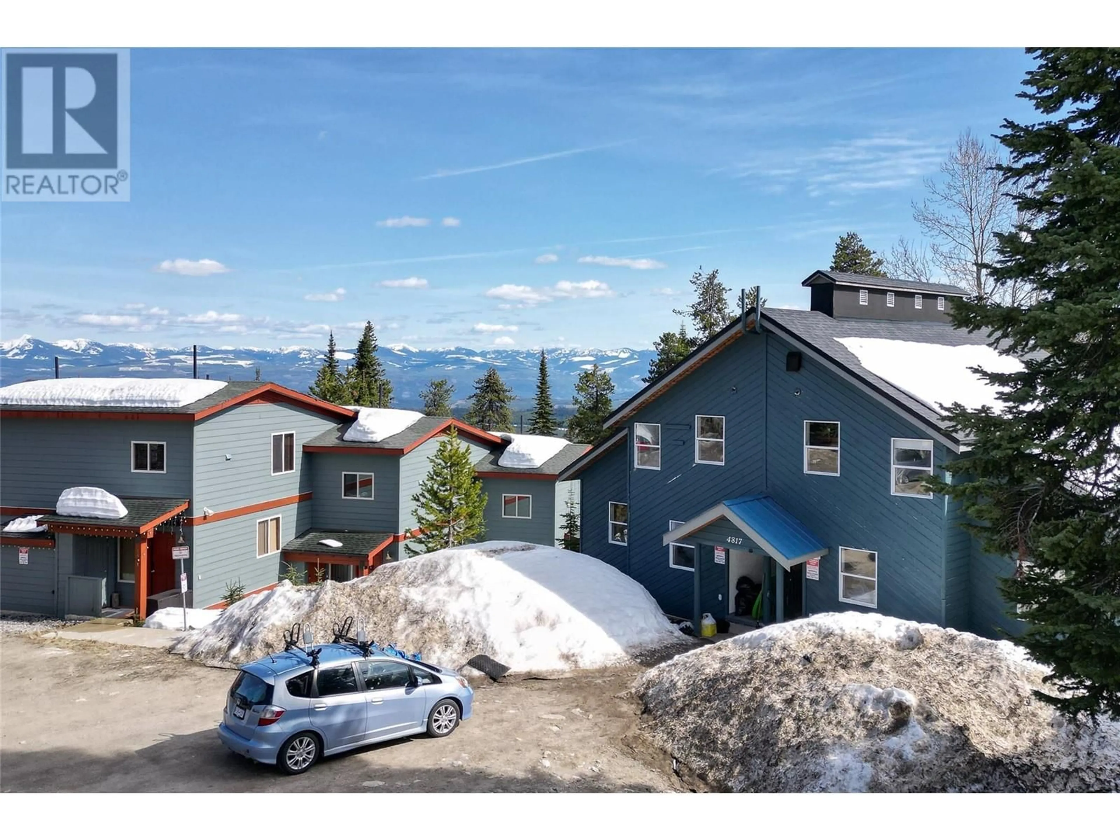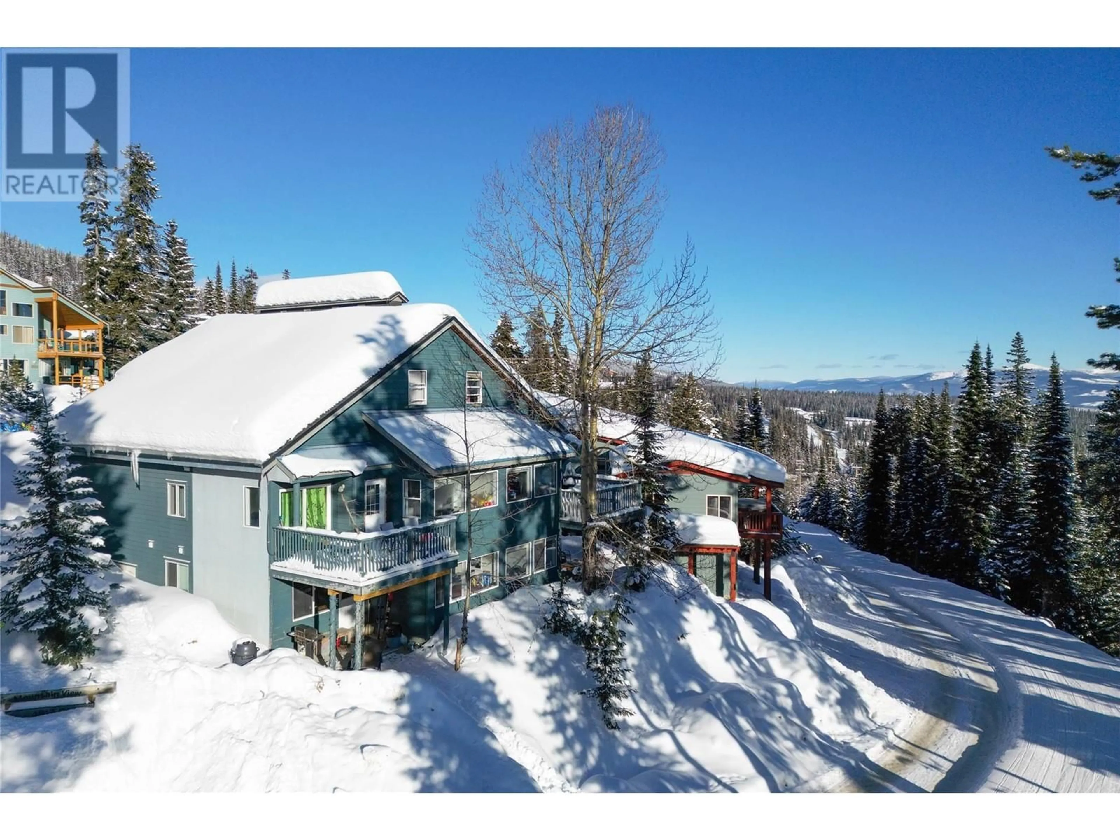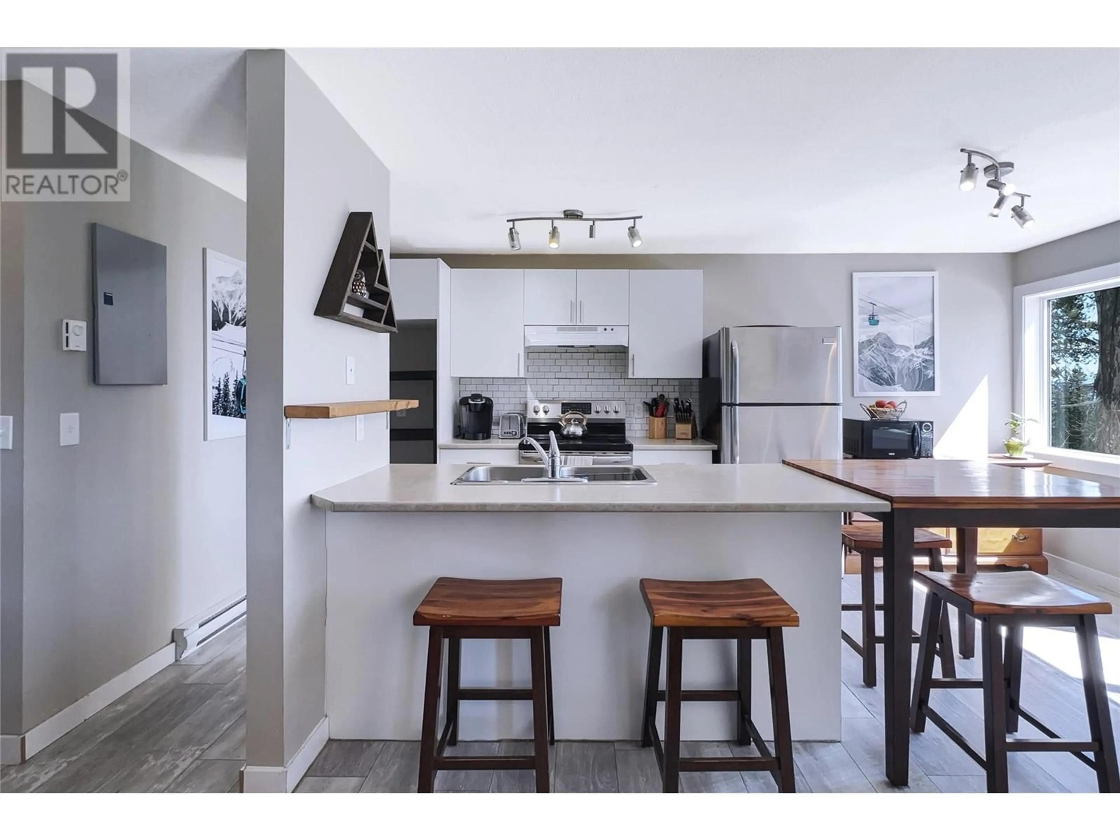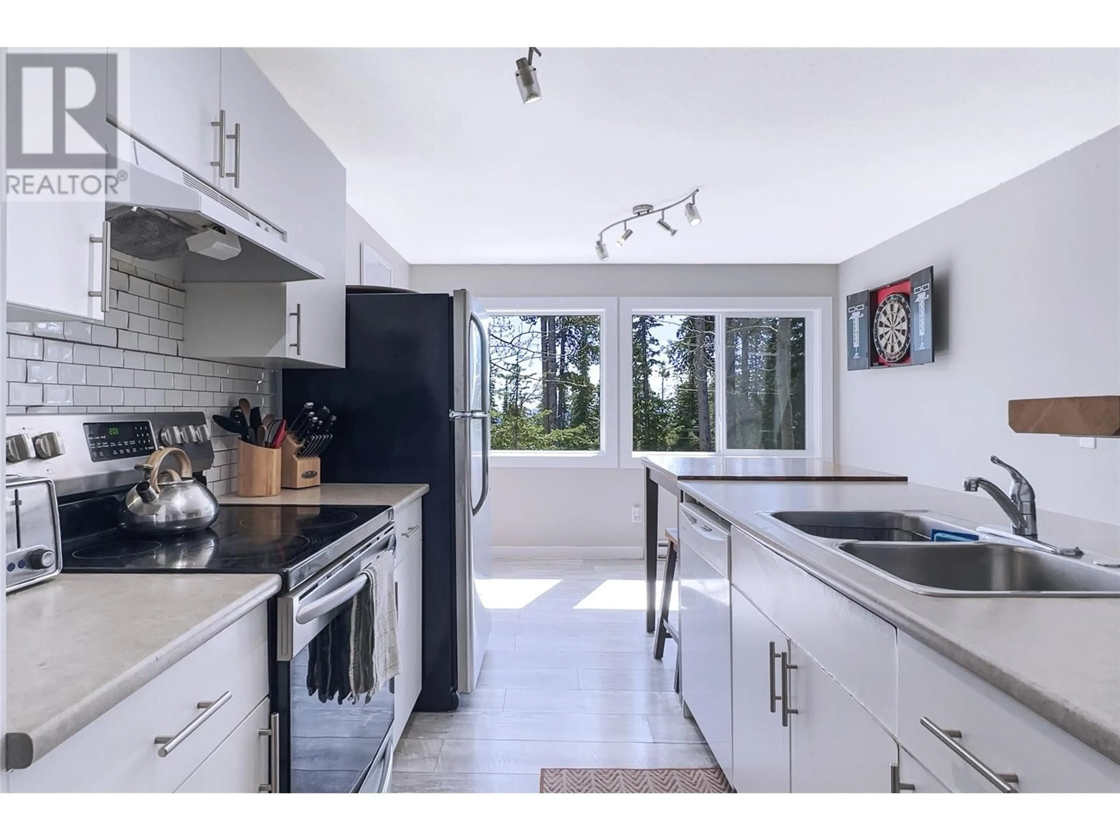D - 4817 SNOW PINES ROAD, Big White, British Columbia V1P1P3
Contact us about this property
Highlights
Estimated valueThis is the price Wahi expects this property to sell for.
The calculation is powered by our Instant Home Value Estimate, which uses current market and property price trends to estimate your home’s value with a 90% accuracy rate.Not available
Price/Sqft$416/sqft
Monthly cost
Open Calculator
Description
Wanting to spend more time at Big White with your family without breaking the bank? This ski-in/ski-out, Snow Pine Estates, condo residence is the place for you. Located on the lower road, you can step out your back door almost directly onto the cat track for easy access to the Plaza, Ridge Rocket, and Snowghost chair lifts. Inside, you get a 3-bedroom + den floor plan thoughtfully configured to sleep up to 8 people. The open concept kitchen and living room offer forest views and an abundance of light on a bluebird day. Socialize around the island and BBQ out on your private patio. This property is contained within a 4-unit building on a bare land strata and includes a ski locker at the front door and one uncovered parking spot in front of the building. No rental restrictions. Use the property yourself or purchase strictly as an investment and rent it long-term or short-term. Make sure to explore the comprehensive virtual tour and call for more information or with any questions about this exciting ski condo. (id:39198)
Property Details
Interior
Features
Main level Floor
Primary Bedroom
9'2'' x 11'0''Kitchen
11'1'' x 9'5''Dining room
11'1'' x 8'0''Living room
11'7'' x 11'5''Exterior
Parking
Garage spaces -
Garage type -
Total parking spaces 1
Property History
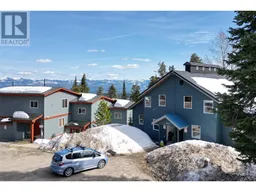 31
31
