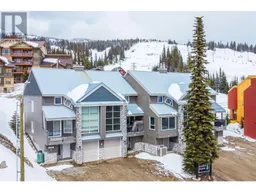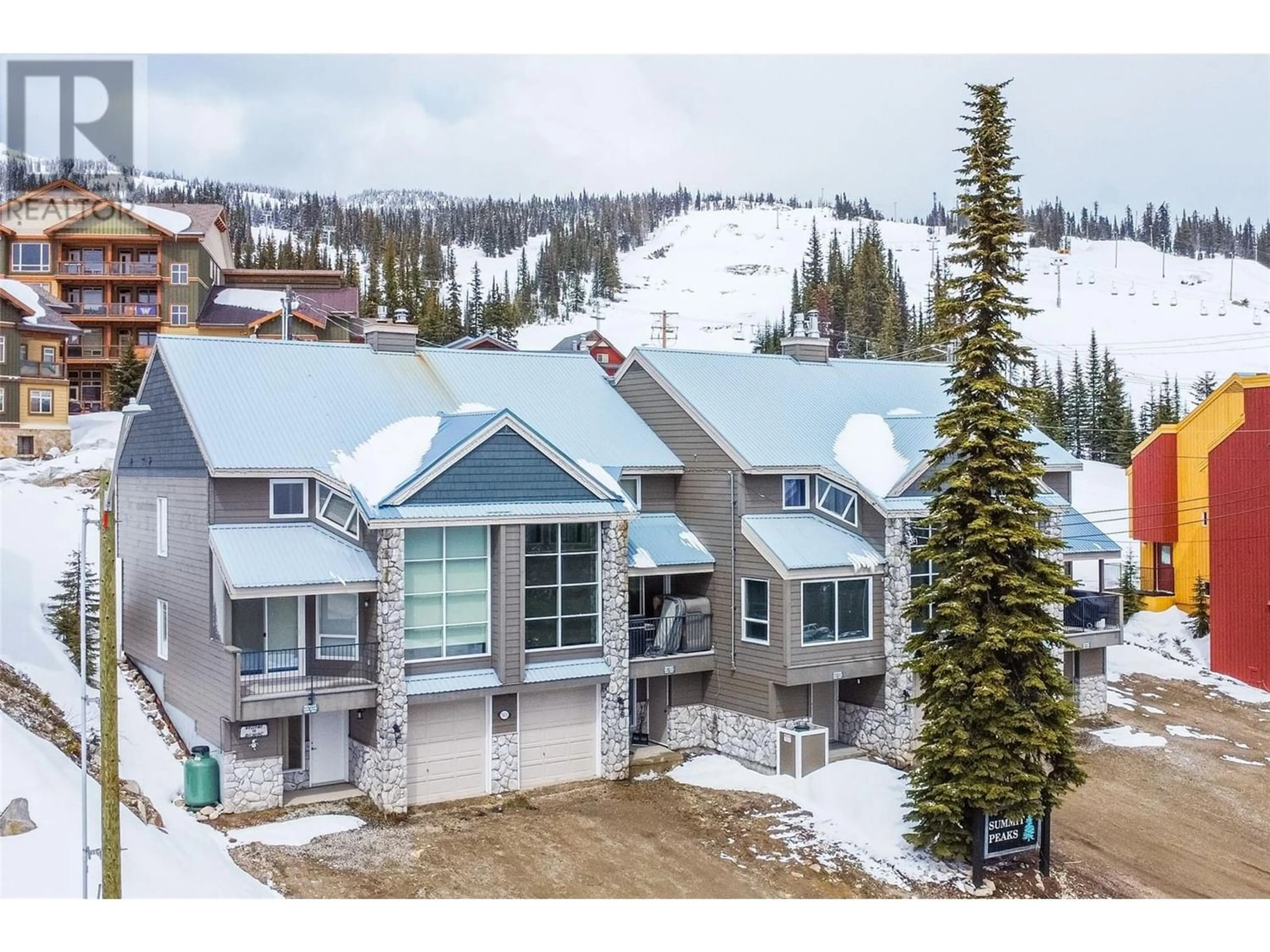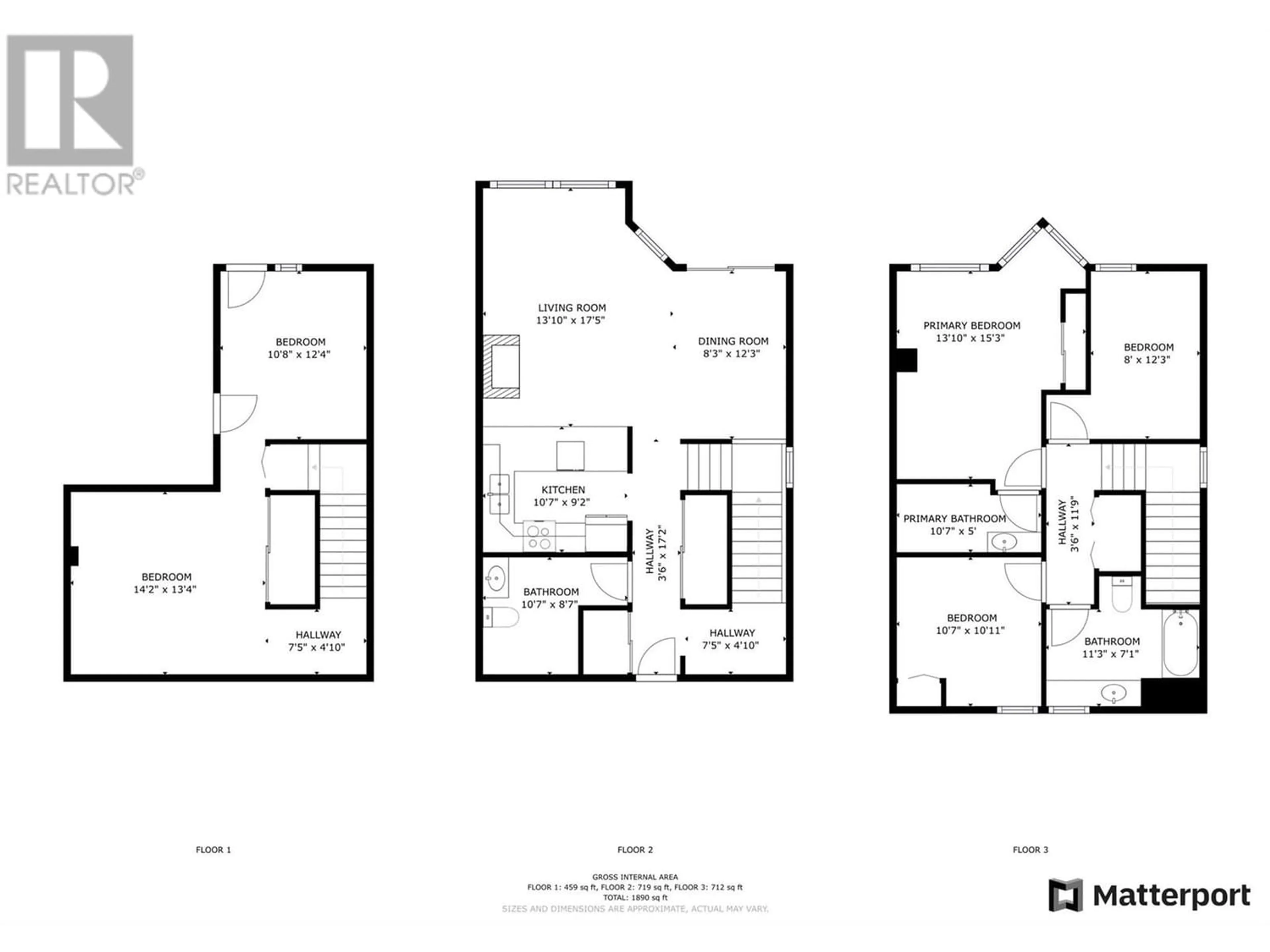7615 Porcupine Road Unit# 1, Big White, British Columbia V1P1T4
Contact us about this property
Highlights
Estimated ValueThis is the price Wahi expects this property to sell for.
The calculation is powered by our Instant Home Value Estimate, which uses current market and property price trends to estimate your home’s value with a 90% accuracy rate.Not available
Price/Sqft$485/sqft
Days On Market19 days
Est. Mortgage$4,015/mth
Maintenance fees$907/mth
Tax Amount ()-
Description
Don't miss out on this rare opportunity to own a remarkable townhome nestled in Summit Peaks. With three bedrooms plus a den, this townhome, cherished by its sole owner, exudes immaculate charm and offers breathtaking views of the Monashees. Enjoy the convenience of ski-in, ski-out access right from your backdoor to various lifts, including Telus Park, the Bullet Chair, or Black Forest and more. This gem of a property is wired for a hot tub on the deck, providing the perfect spot for relaxation. Inside, the cozy living space features a fireplace and an amazing mud room to dry your gear, while the kitchen boasts an eat-in island and a separate dining room—ideal for family game nights. With three bedrooms, a den, and a flexible space, this exceptional floor plan ensures ample room for family enjoyment on the mountain. Just a short stroll away lies the vibrant village, brimming with shops, restaurants, and activities, adding to the allure of this enchanting ski chalet. Act fast and take advantage of a SPECIAL SELLING BONUS for purchases made BEFORE JUNE 15! (id:39198)
Property Details
Interior
Second level Floor
Foyer
7'5'' x 4'10''3pc Bathroom
10'7'' x 8'7''Dining room
12'3'' x 8'3''Living room
17'5'' x 13'10''Exterior
Features
Parking
Garage spaces 5
Garage type -
Other parking spaces 0
Total parking spaces 5
Condo Details
Inclusions
Property History
 28
28



