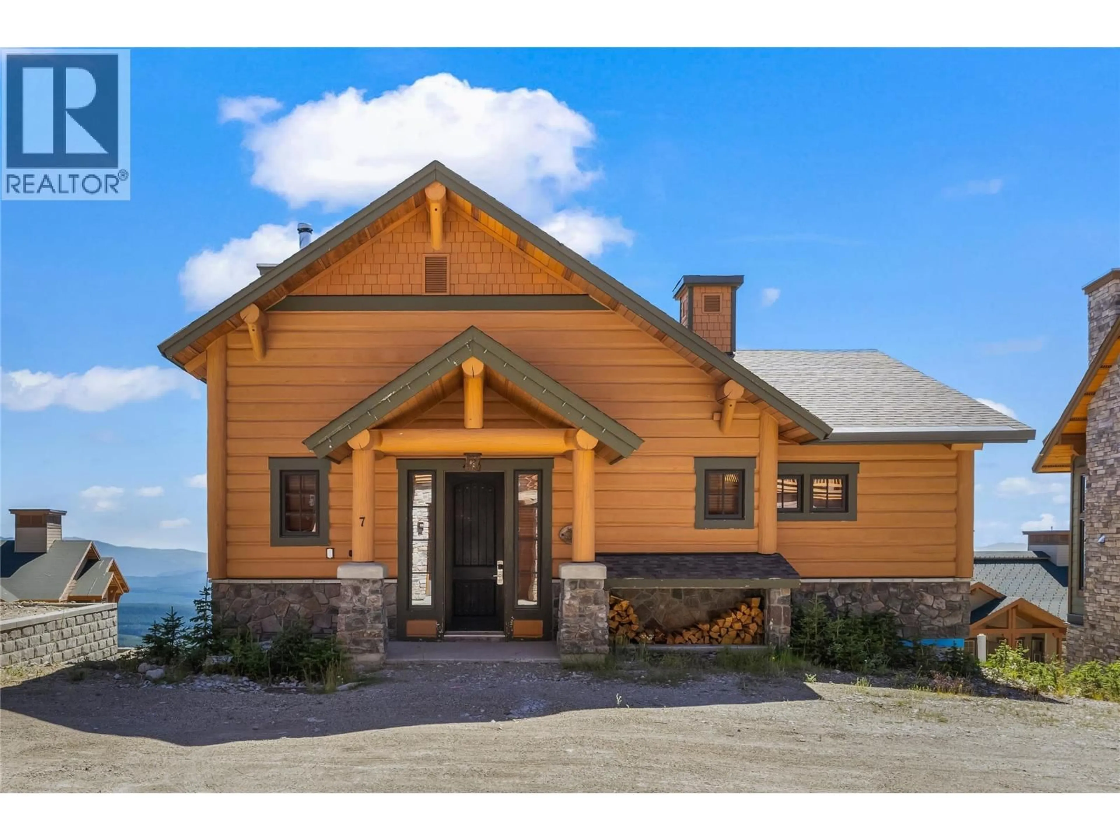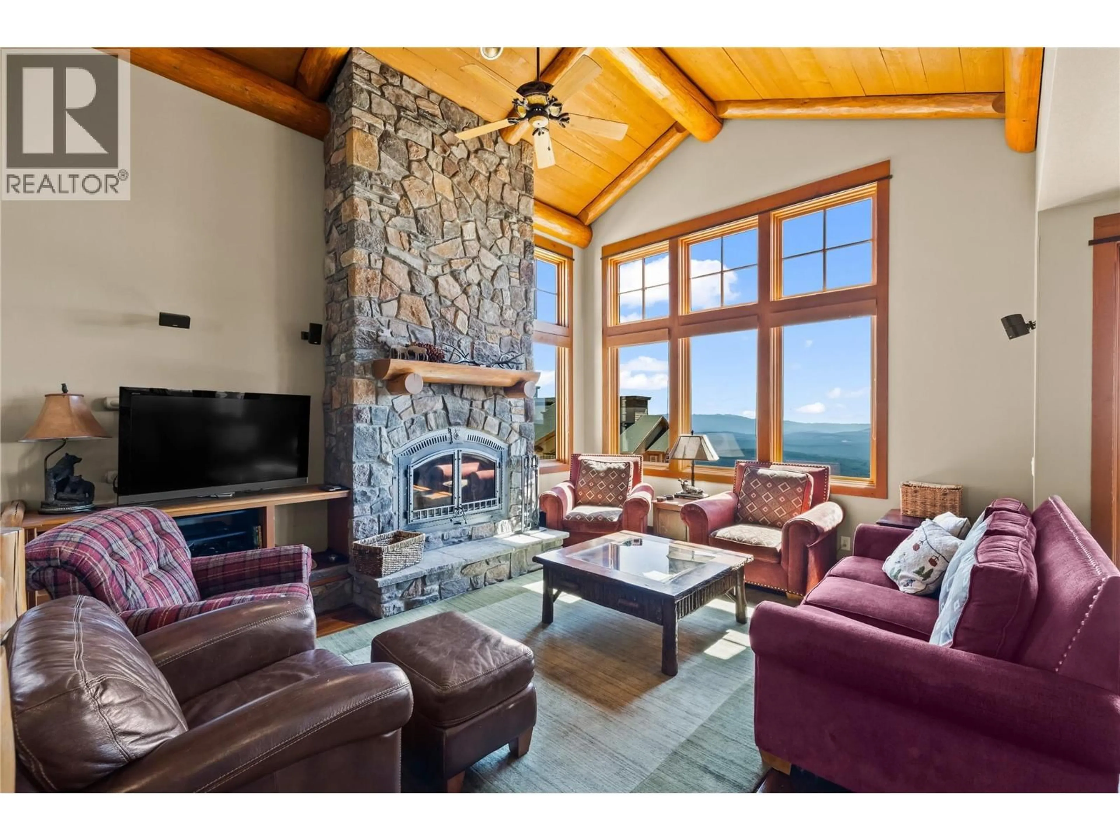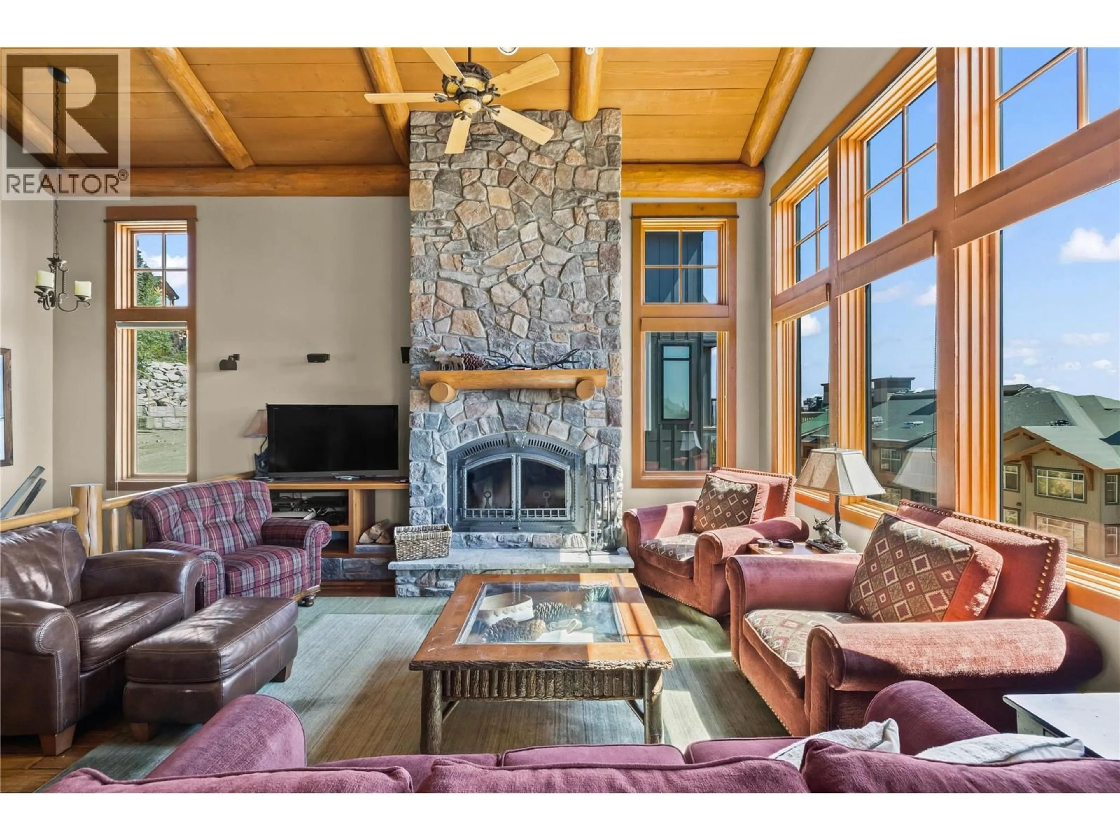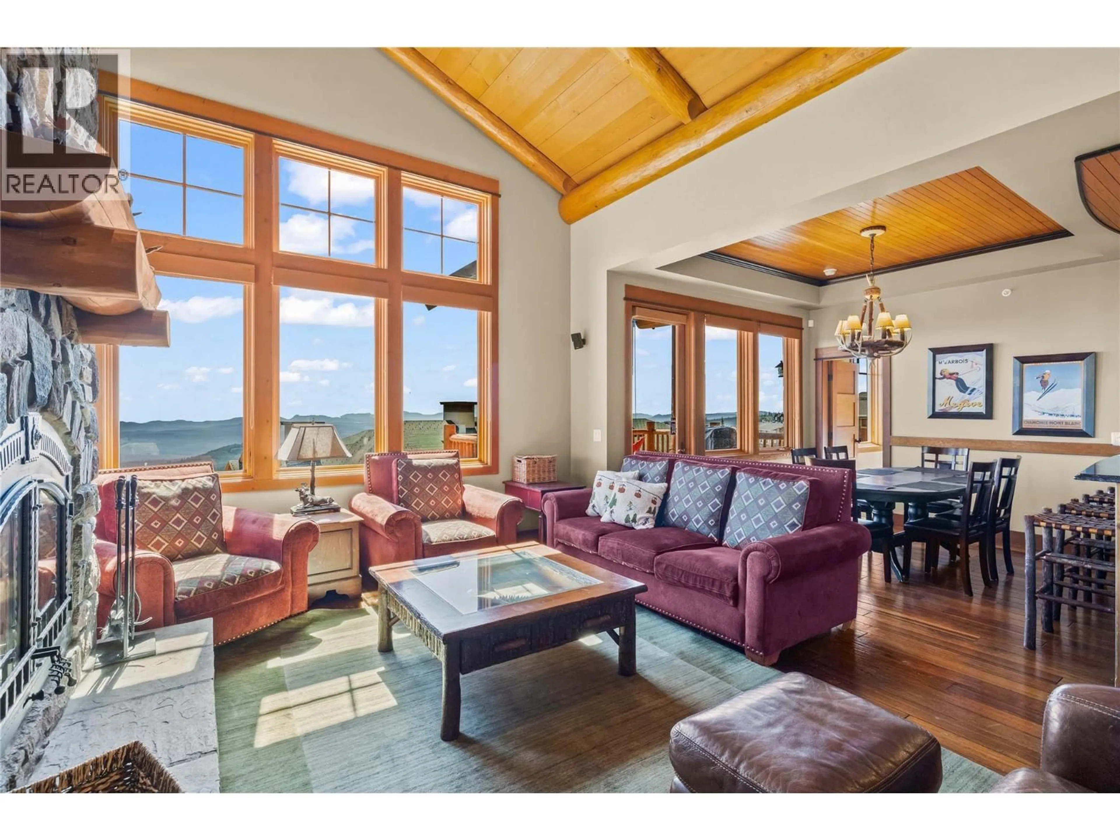7 - 255 FEATHERTOP WAY, Kelowna, British Columbia V1P1P3
Contact us about this property
Highlights
Estimated valueThis is the price Wahi expects this property to sell for.
The calculation is powered by our Instant Home Value Estimate, which uses current market and property price trends to estimate your home’s value with a 90% accuracy rate.Not available
Price/Sqft$725/sqft
Monthly cost
Open Calculator
Description
This exceptional stand-alone chalet at Sundance Resort offers the ultimate ski-in, ski-out lifestyle with the convenience of parking right at your front door. Step inside to soaring vaulted timber ceilings and expansive windows that frame breathtaking views of the Monashee Mountains—the perfect backdrop for unforgettable sunsets. Designed for both relaxation and entertaining, this three bedroom plus den, three and a half bathroom retreat features two luxurious primary suites, a cozy wood-burning stone fireplace, private hot tub, and warm, mountain-inspired finishes throughout. Enjoy the full suite of resort-style amenities including a heated outdoor pool with waterslide, hot tubs, sauna, theatre room, games room, and 24/7 concierge service—making it the perfect mountain getaway or income-generating property. (id:39198)
Property Details
Interior
Features
Main level Floor
Primary Bedroom
10'7'' x 14'11''Kitchen
11'10'' x 9'3''2pc Bathroom
5'3'' x 5'7''4pc Ensuite bath
10'6'' x 8'3''Exterior
Features
Parking
Garage spaces -
Garage type -
Total parking spaces 1
Condo Details
Amenities
Sauna, Whirlpool
Inclusions
Property History
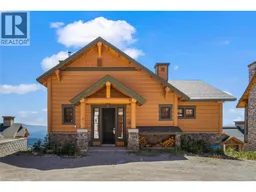 48
48
