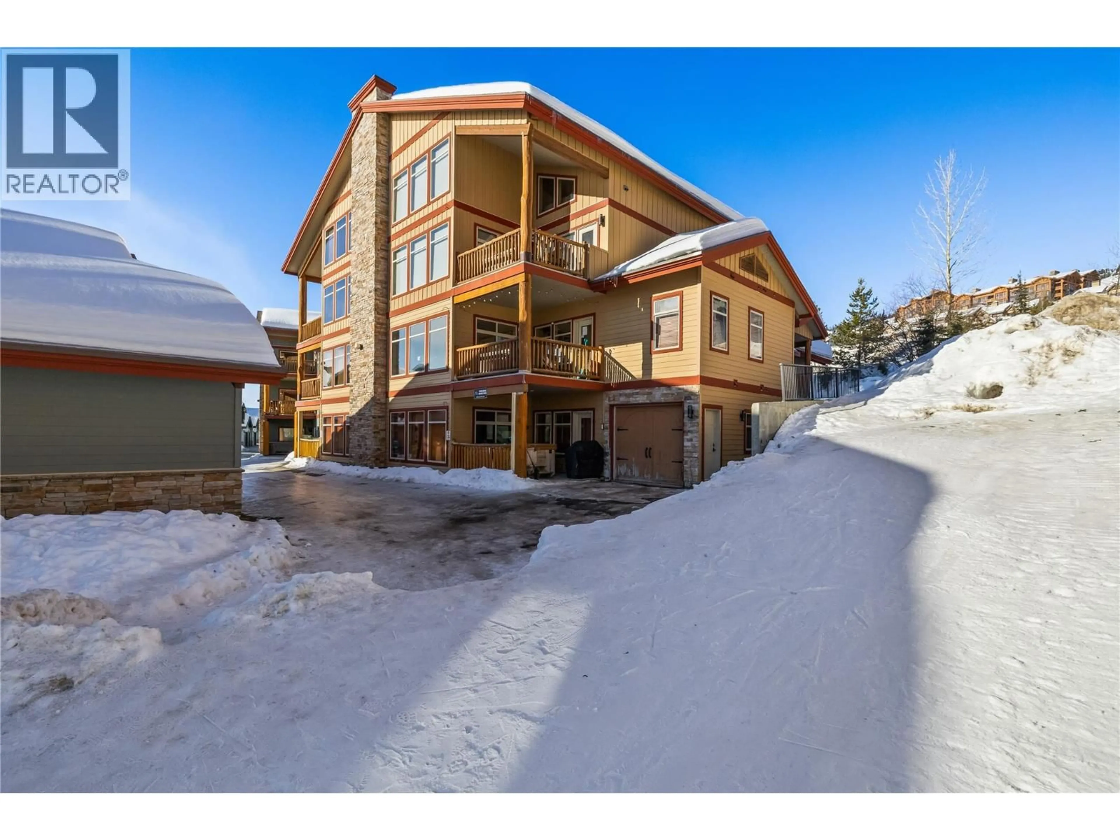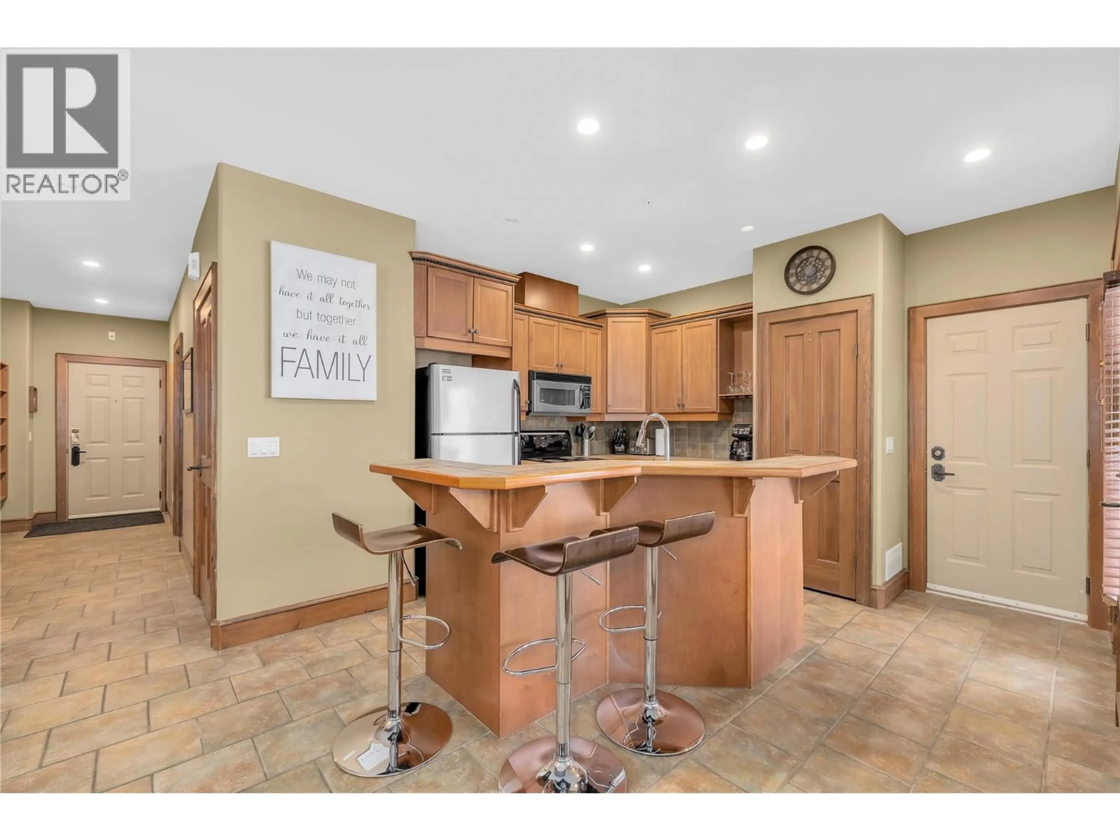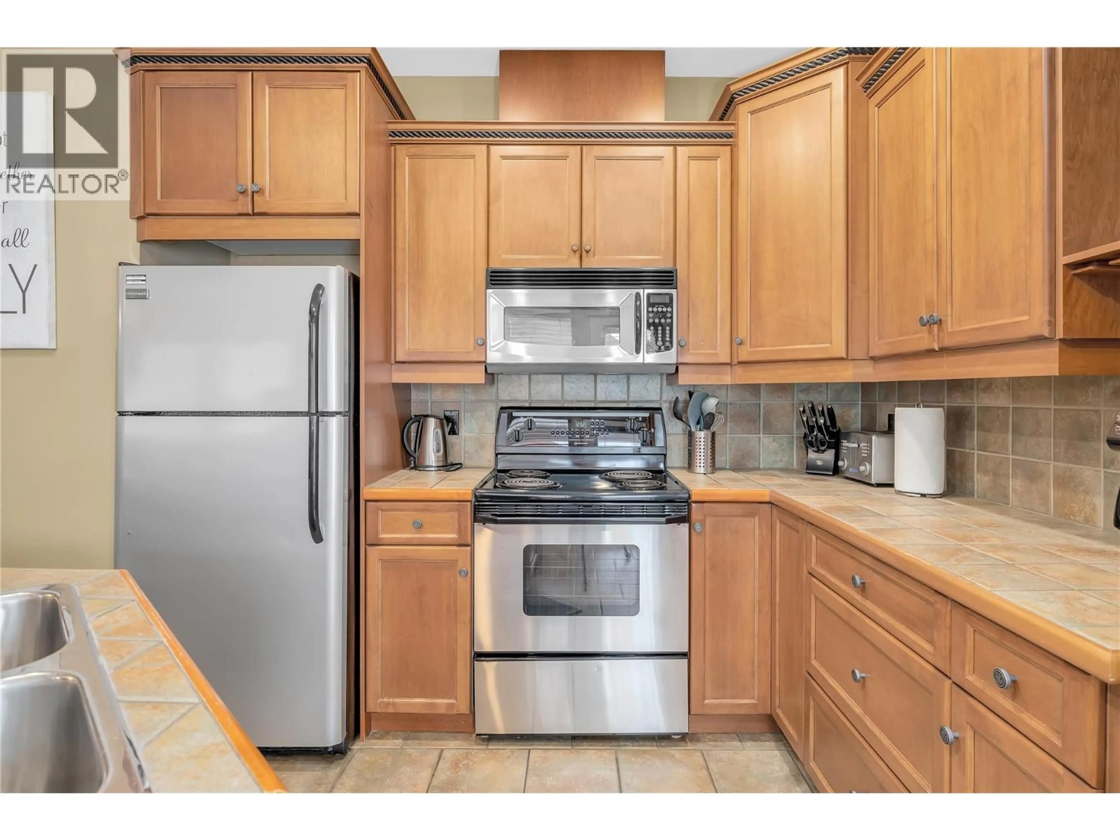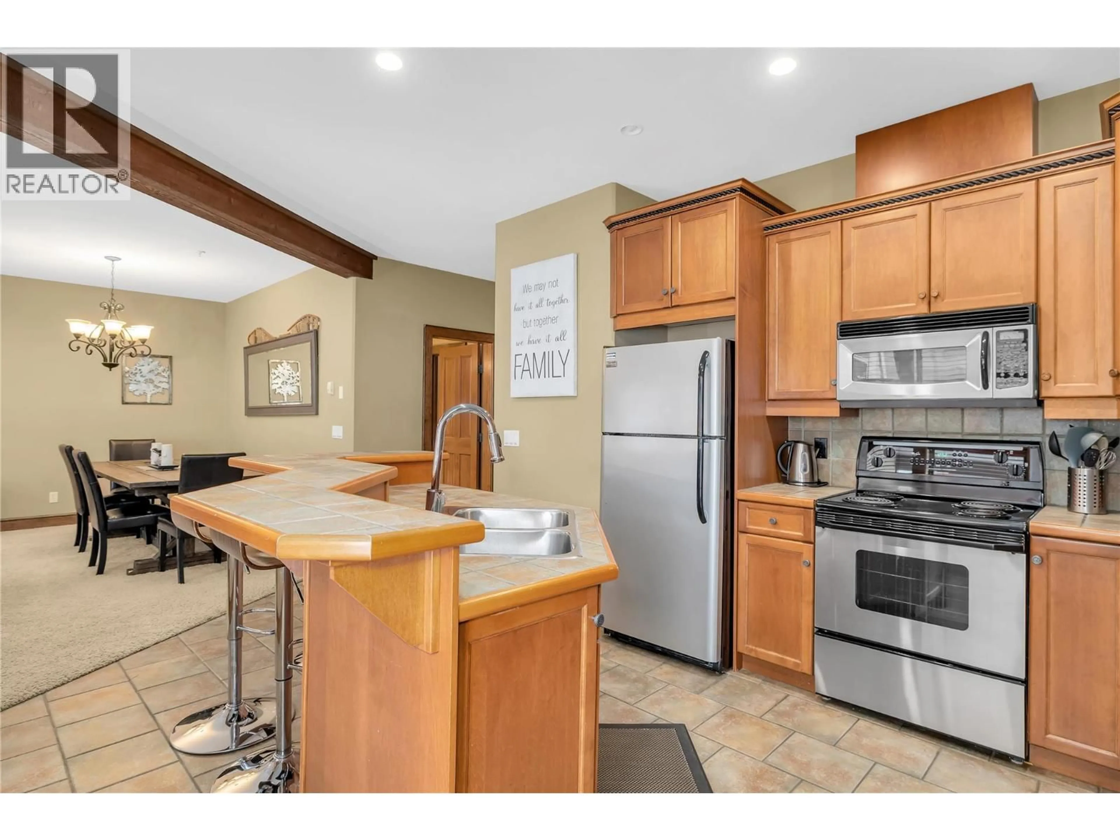6B - 5075 SNOWBIRD WAY, Big White, British Columbia V1P1P3
Contact us about this property
Highlights
Estimated valueThis is the price Wahi expects this property to sell for.
The calculation is powered by our Instant Home Value Estimate, which uses current market and property price trends to estimate your home’s value with a 90% accuracy rate.Not available
Price/Sqft$608/sqft
Monthly cost
Open Calculator
Description
Welcome to your dream mountain retreat in the heart of Happy Valley! This beautiful two bedroom, two bathroom main floor unit offers an unparalleled living experience with stunning features and amenities. As you step into this fully furnished haven, you'll be greeted by breathtaking views of the Monashees, right from the comfort of your private hot tub. The attached heated garage ensures convenience and warmth during the snowy winter months, and the large island kitchen, adorned with tile counters and a built-in wine rack, is a chef's delight. The attention to detail is evident with custom spyglass hardware and geothermal heated floors throughout. Cozy up by the fireplace in the spacious living area, equipped with stainless steel appliances and a washer and dryer for your convenience. This property boasts a private entrance, ensuring a sense of exclusivity and seclusion. With close proximity to the gondola, tube park, skating rink, local school, snowmobiling trails, helicopter rides, and cross-country skiing, there's never a dull moment. The great ski in/out access adds to the appeal for winter sports enthusiasts. Immerse yourself in the Happy Valley lifestyle, with the added excitement of a ""proposed"" golf course nearby. Whether you're seeking adventure on the slopes or tranquility in a scenic setting, this property offers the perfect blend of both. Exempt from Foreign Buyer Ban, Foreign buyers tax, speculation tax, empty home tax, and short term rental ban. (id:39198)
Property Details
Interior
Features
Main level Floor
Kitchen
12'10'' x 18'3''4pc Ensuite bath
5'0'' x 7'11''3pc Bathroom
4'11'' x 11'1''Bedroom
13'3'' x 9'4''Exterior
Parking
Garage spaces -
Garage type -
Total parking spaces 1
Condo Details
Amenities
Storage - Locker
Inclusions
Property History
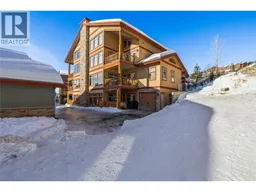 36
36
