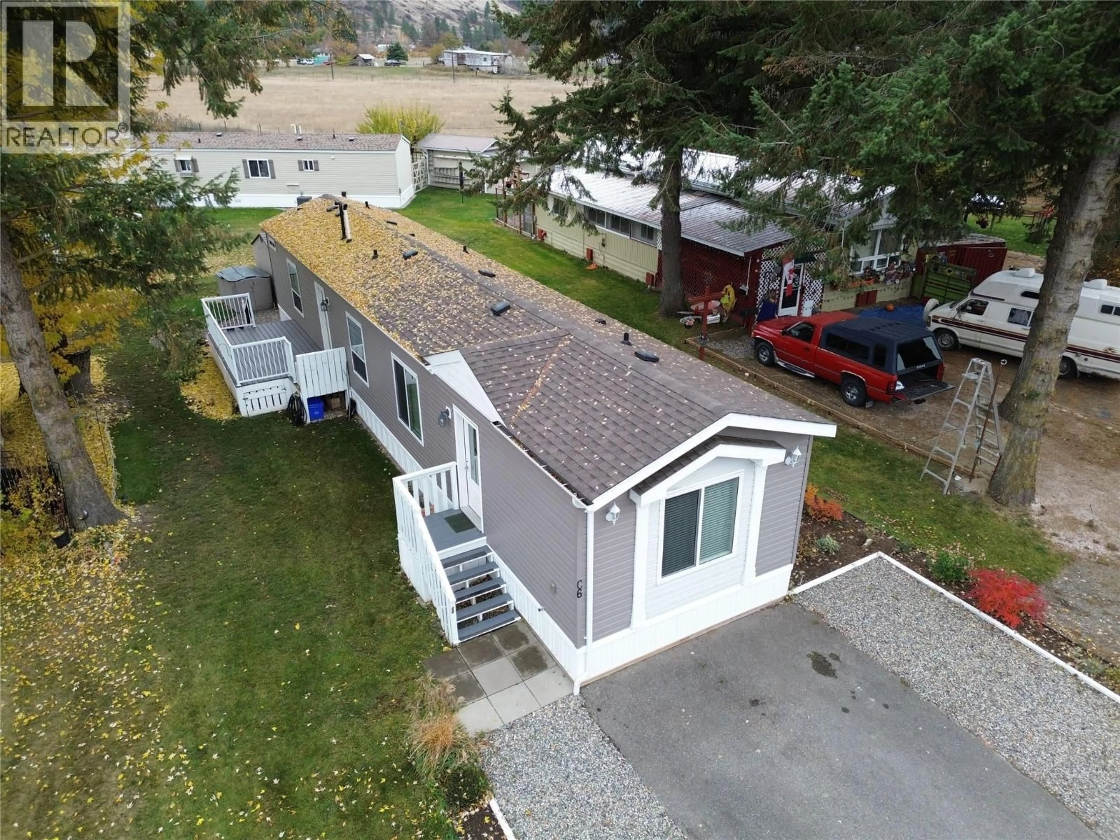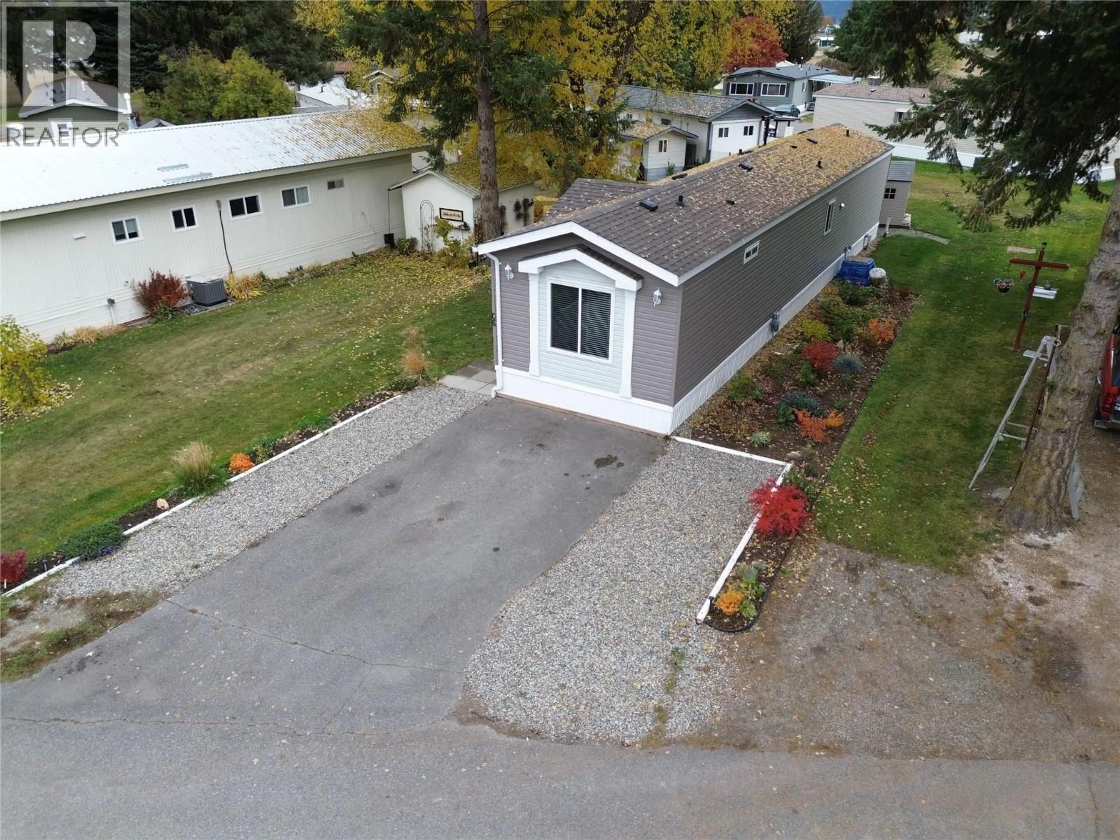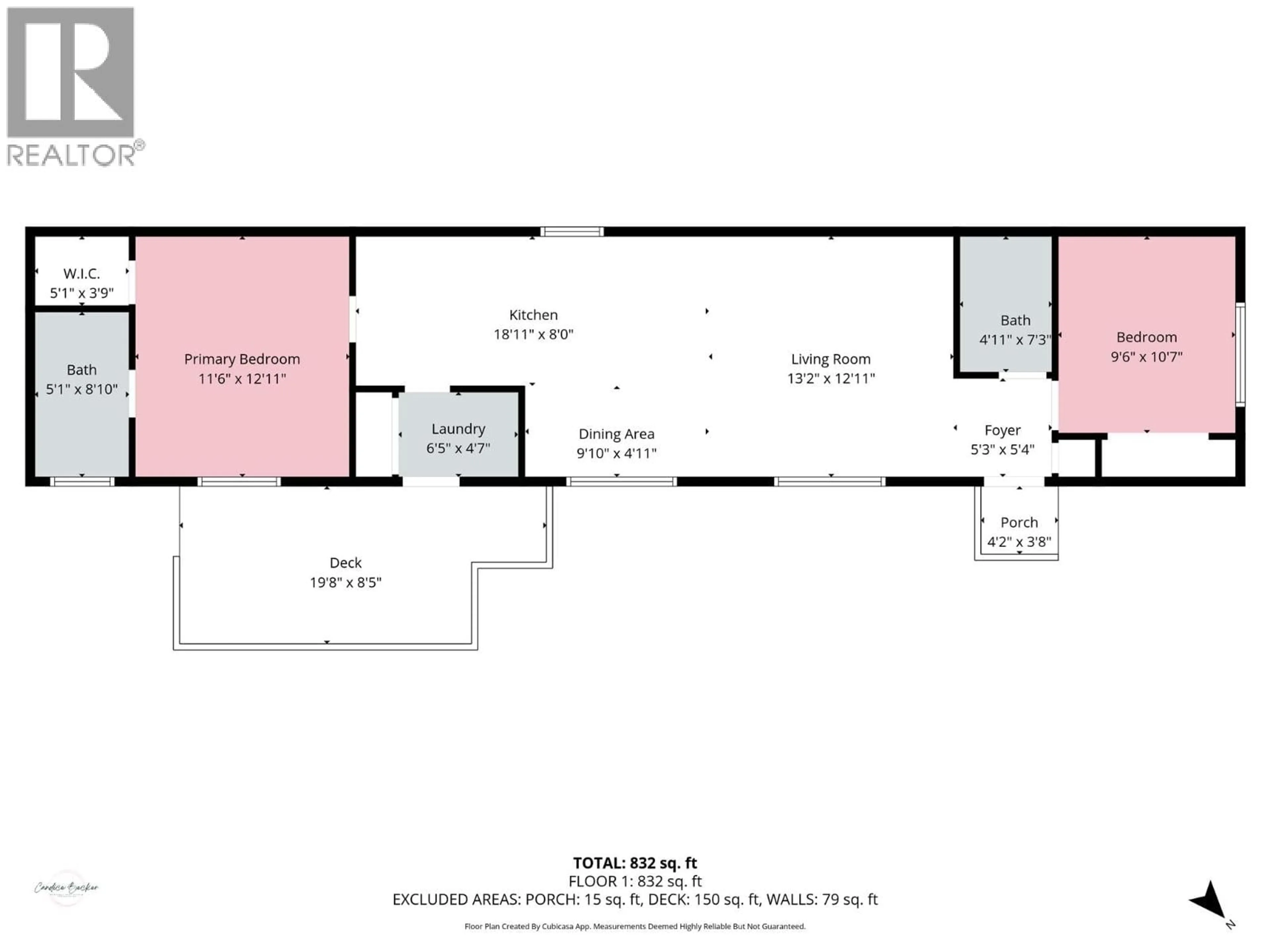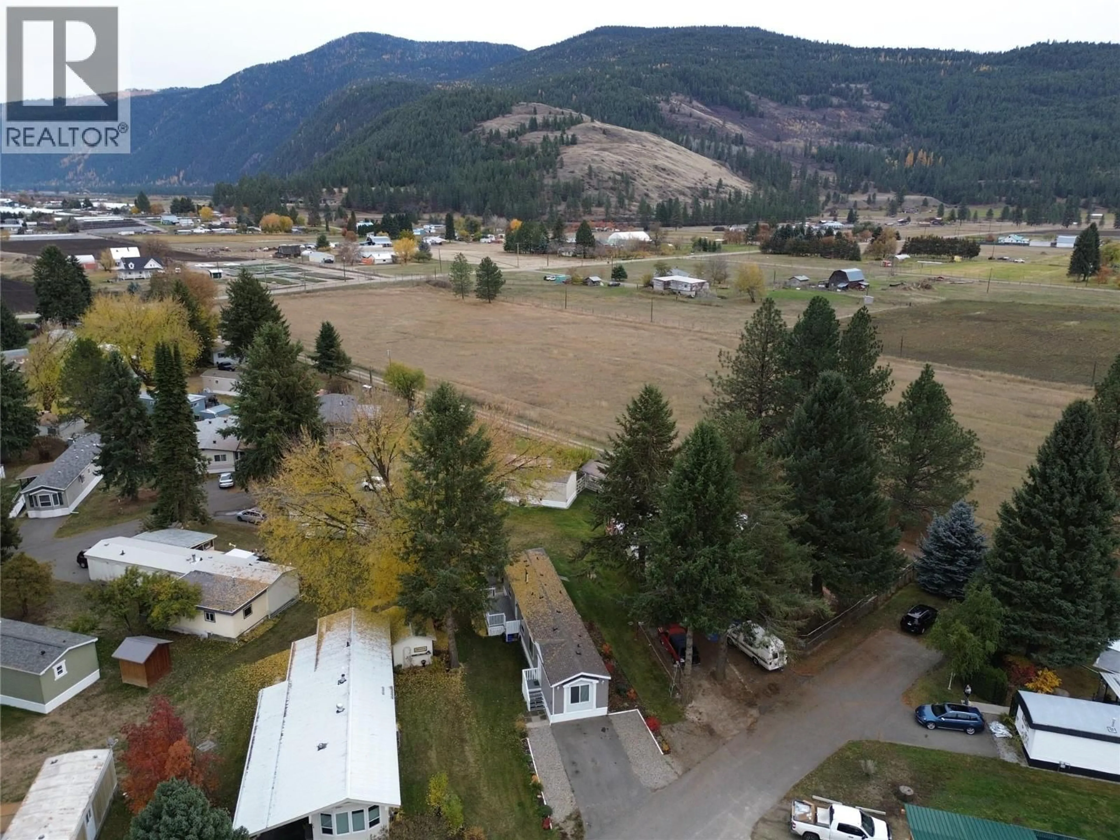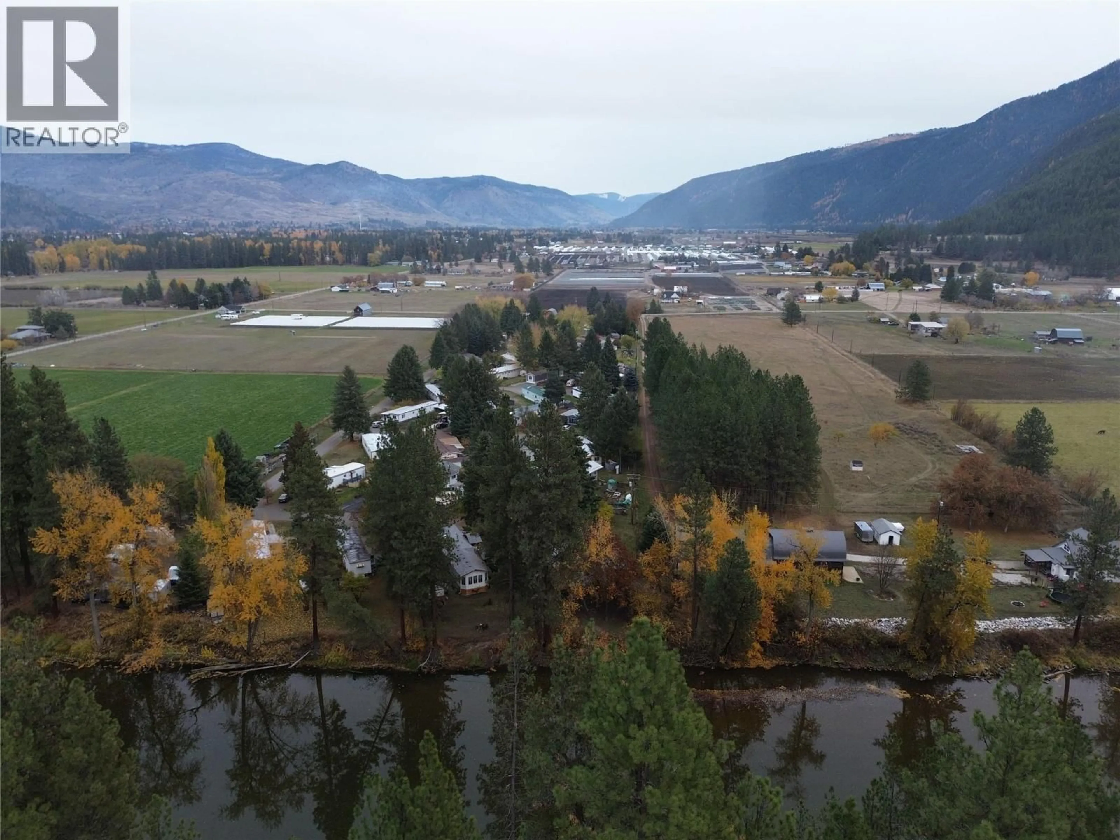C6 - 5455 ALMOND GARDENS ROAD, Grand Forks, British Columbia V0H1H4
Contact us about this property
Highlights
Estimated valueThis is the price Wahi expects this property to sell for.
The calculation is powered by our Instant Home Value Estimate, which uses current market and property price trends to estimate your home’s value with a 90% accuracy rate.Not available
Price/Sqft$237/sqft
Monthly cost
Open Calculator
Description
Welcome to Almond Gardens, where comfort meets country charm. This 2018 manufactured home offers 2 bedrooms and 2 bathrooms, including a primary suite with a walk-in closet and a full ensuite featuring a large soaker tub. Enjoy year-round comfort with a new air conditioner installed in March 2025 and a natural gas furnace. The home sits in a family-friendly park in rural Grand Forks and features lovely perennial flower gardens and an expanded driveway that fits three vehicles. The large back deck is perfectly positioned to catch the evening sun as it sets behind the western hillside—an ideal spot to relax at dinnertime. Recently inspected and ready for quick possession, this home is move-in ready and waiting for its next owner to enjoy all it has to offer. Call your Local Real Estate Agent today! (id:39198)
Property Details
Interior
Features
Main level Floor
Bedroom
10'6'' x 9'11''Dining nook
5'8'' x 9'7''Laundry room
5'5'' x 6'2''4pc Ensuite bath
Exterior
Parking
Garage spaces -
Garage type -
Total parking spaces 3
Condo Details
Inclusions
Property History
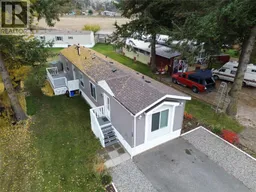 42
42
