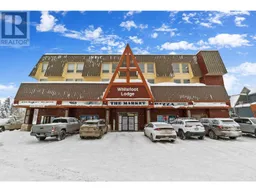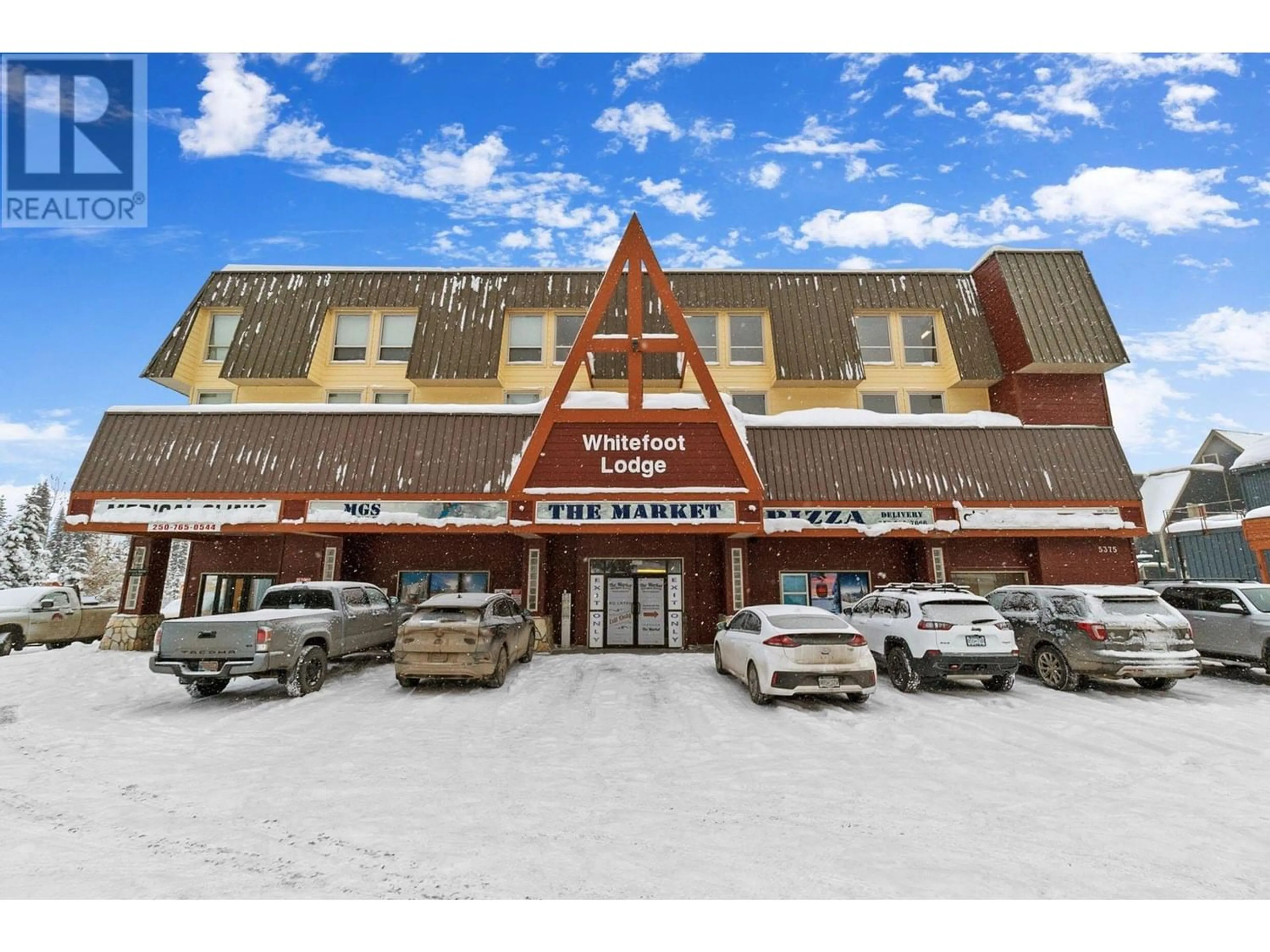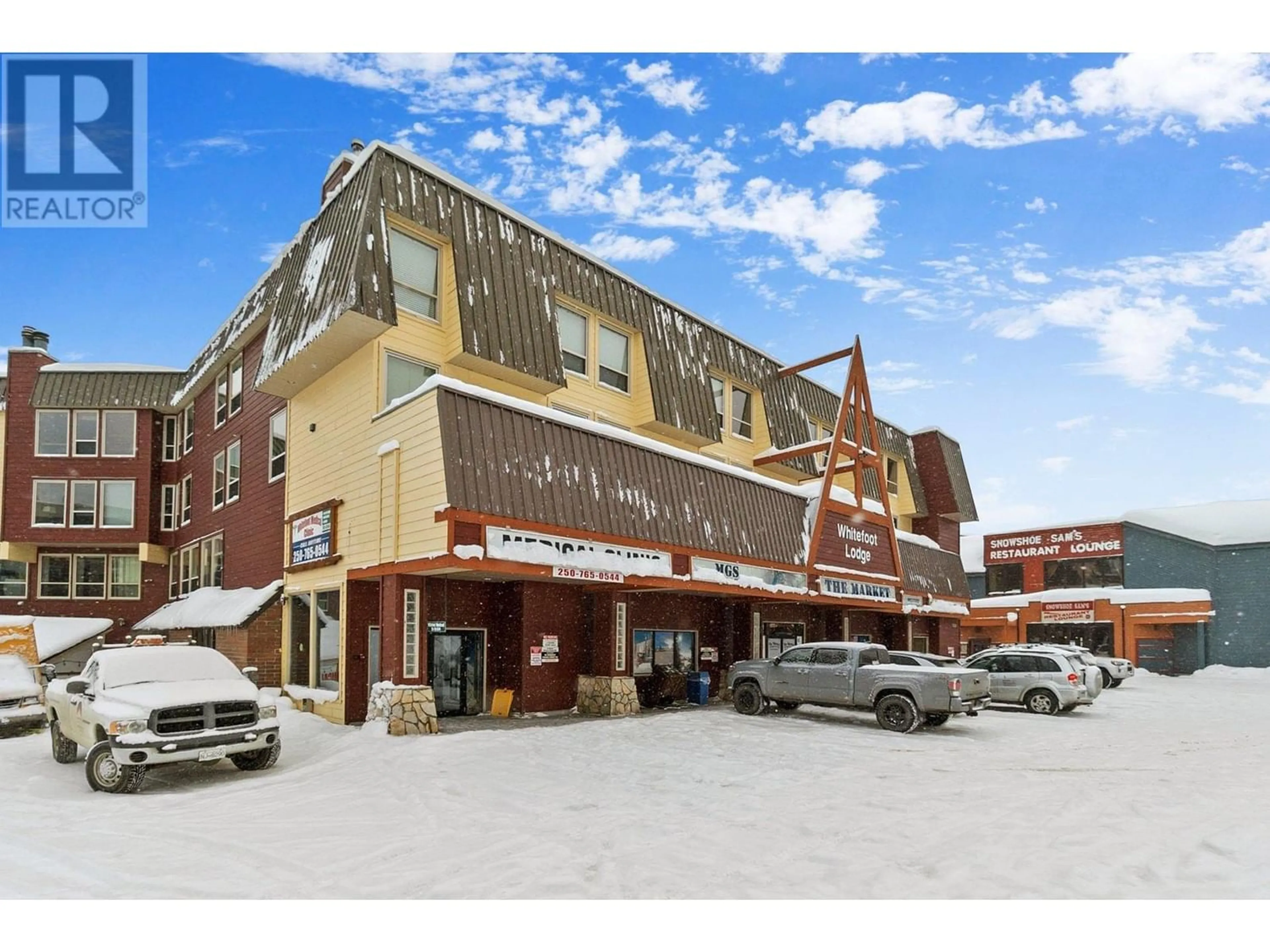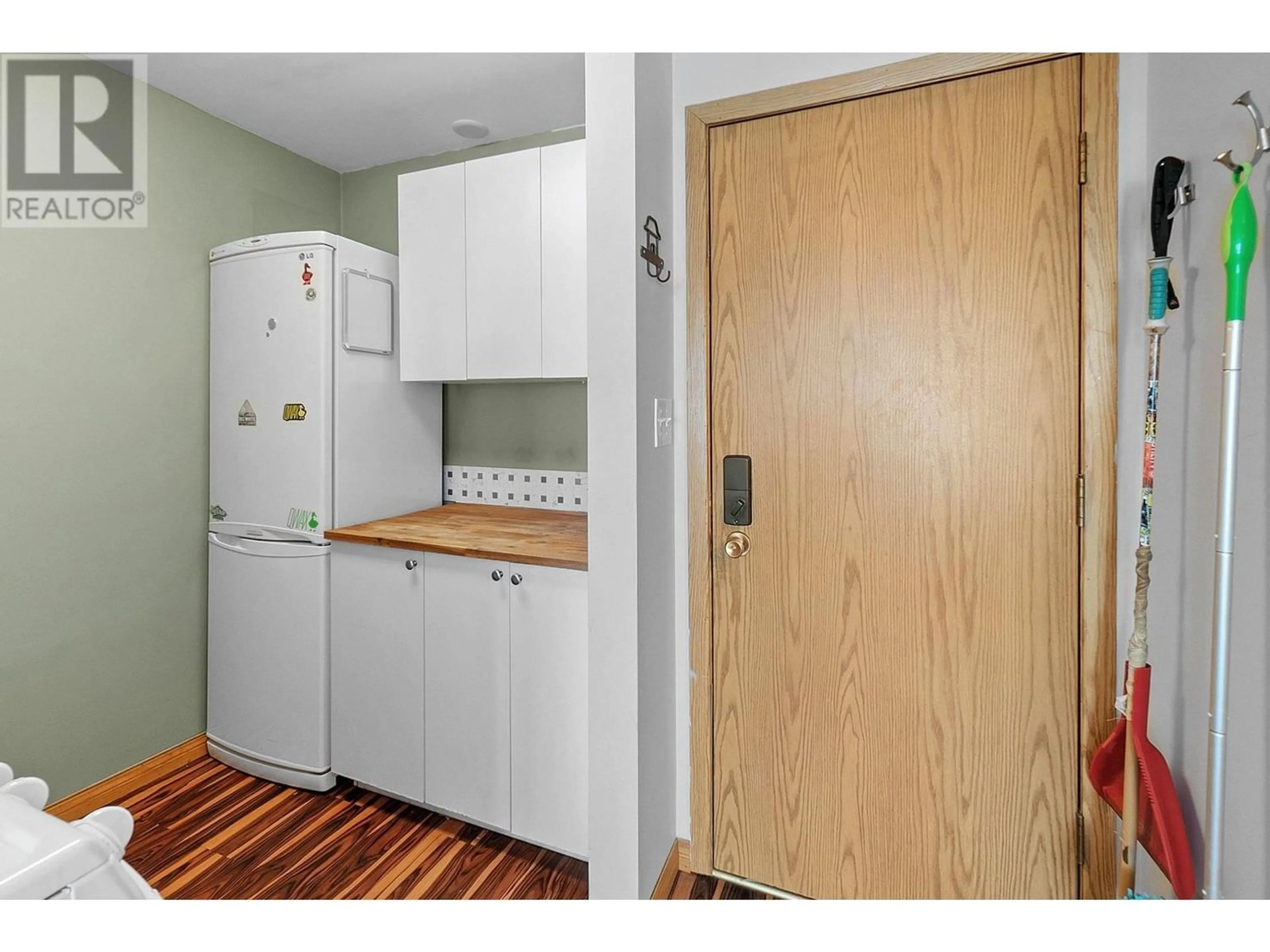5375 Big White Road Unit# 111, Big White, British Columbia V1P1P3
Contact us about this property
Highlights
Estimated ValueThis is the price Wahi expects this property to sell for.
The calculation is powered by our Instant Home Value Estimate, which uses current market and property price trends to estimate your home’s value with a 90% accuracy rate.Not available
Price/Sqft$642/sqft
Days On Market20 days
Est. Mortgage$794/mth
Maintenance fees$218/mth
Tax Amount ()-
Description
Take in the Monashee Mountains and enjoy the fireworks and the convenience of being nestled in the heart of Big White's village centre! This cozy studio suite is completely turnkey and offers a sought-after separate kitchen with stove and fridge/freezer for added convenience. Exceptional Ski in/Ski out location with chair lift access right to your front door! The Whitefoot Lodge offers secure underground parking, laundry facilities, hot tub and sauna. The all-inclusive strata includes everything with the exception of internet/cable. Steps away you will enjoy restaurants, shopping, village centre, festivities, and Big White’s gondola which accesses skating, tubing, and more! For investors, this apartment offers solid rental income opportunity, and it is one of the only buildings in the village centre that allows owners to manage their rentals, or you can choose to use Big White Central Res to manage the bookings. Big White continues to develop its summer season potential alongside its already legendary winter experience! Don't miss out on this cozy, furnished, SKI-IN SKI-OUT CONDO in the heart of Big White's beautiful and exciting village. Pet friendly and no rental restrictions. (id:39198)
Property Details
Interior
Features
Main level Floor
Bedroom - Bachelor
9' x 8'Kitchen
9'0'' x 5'0''4pc Bathroom
6'0'' x 5'0''Living room
9'0'' x 8'0''Exterior
Features
Condo Details
Amenities
Whirlpool
Inclusions
Property History
 21
21




