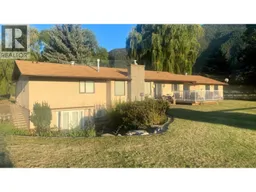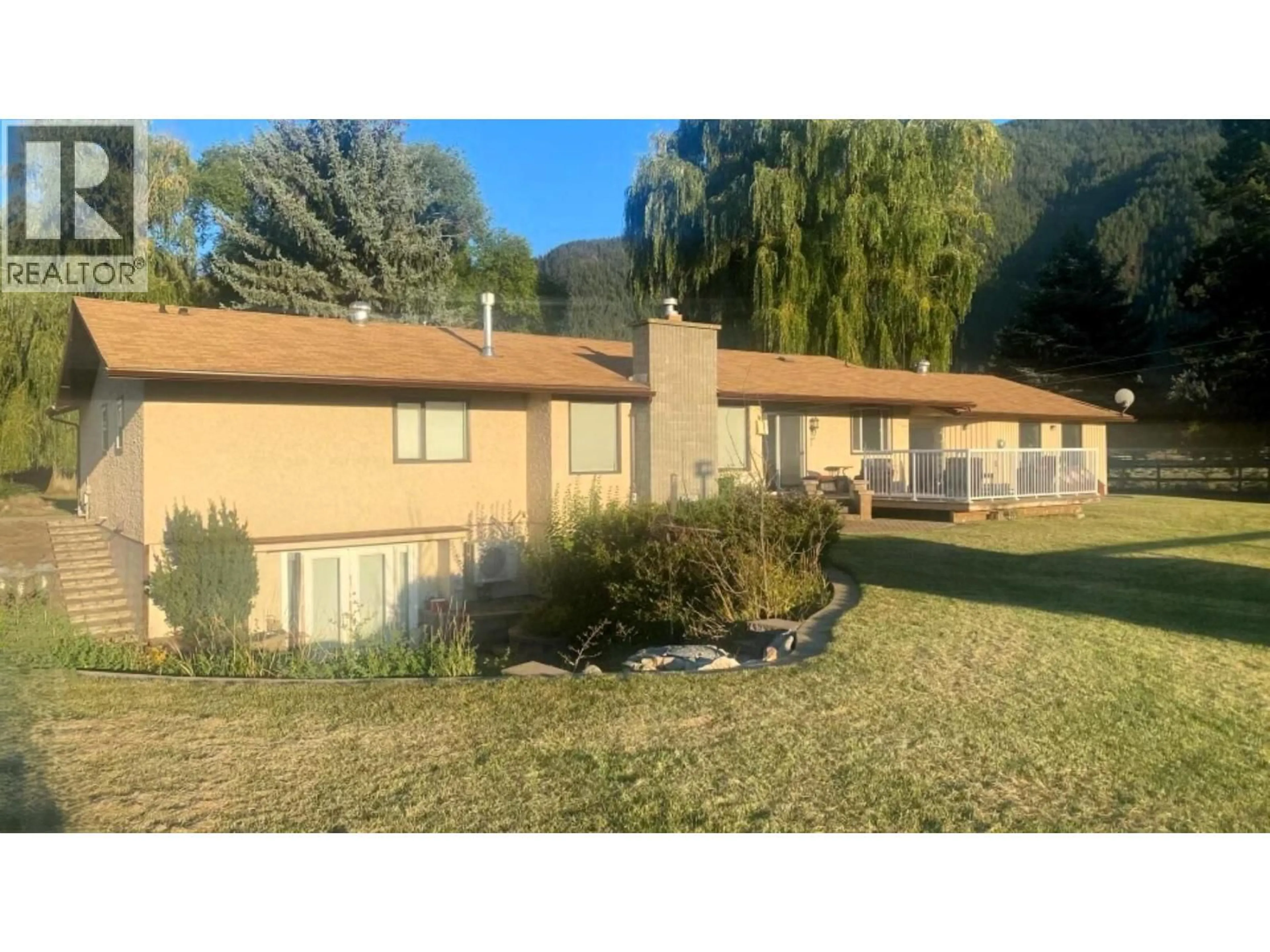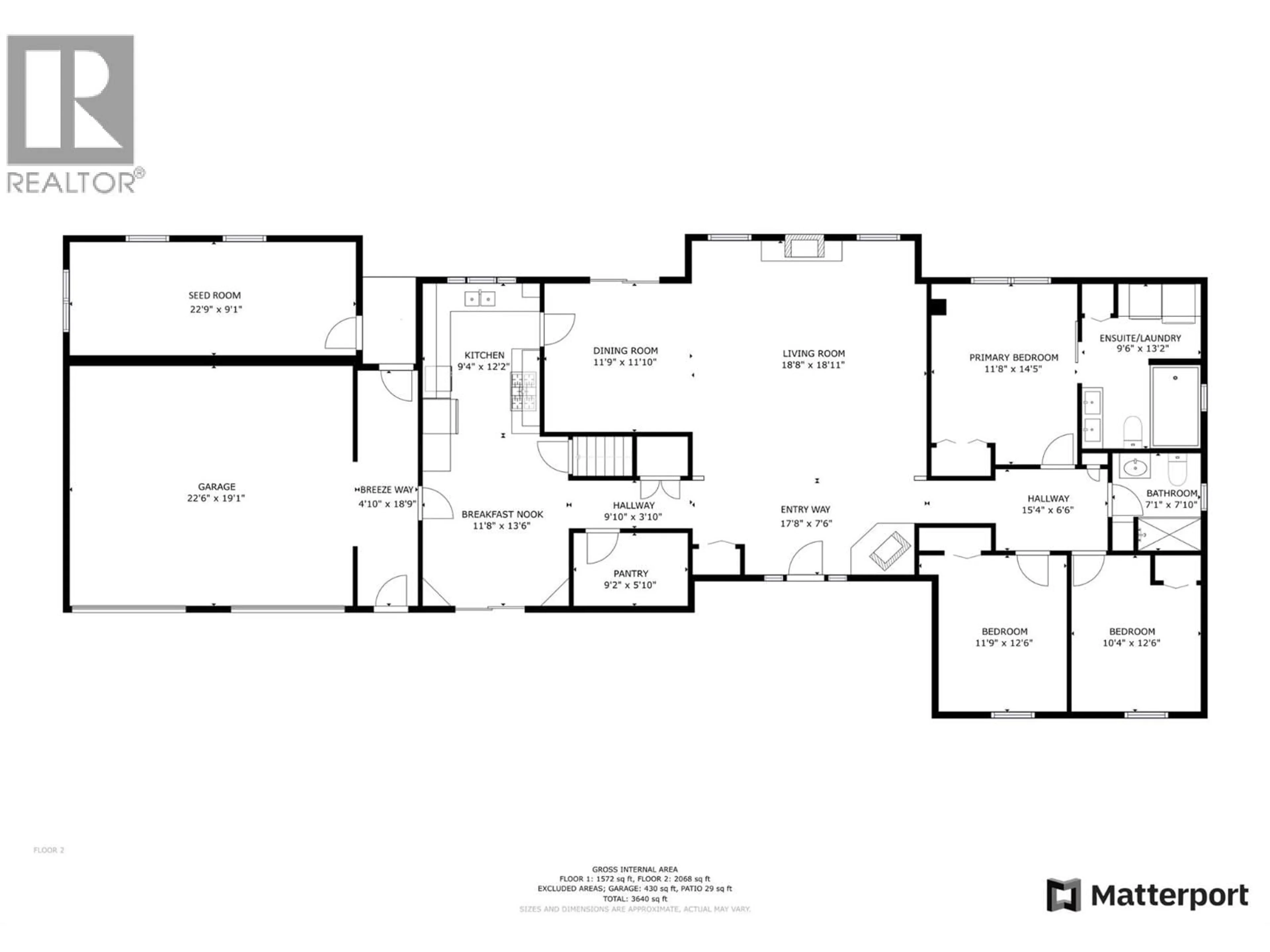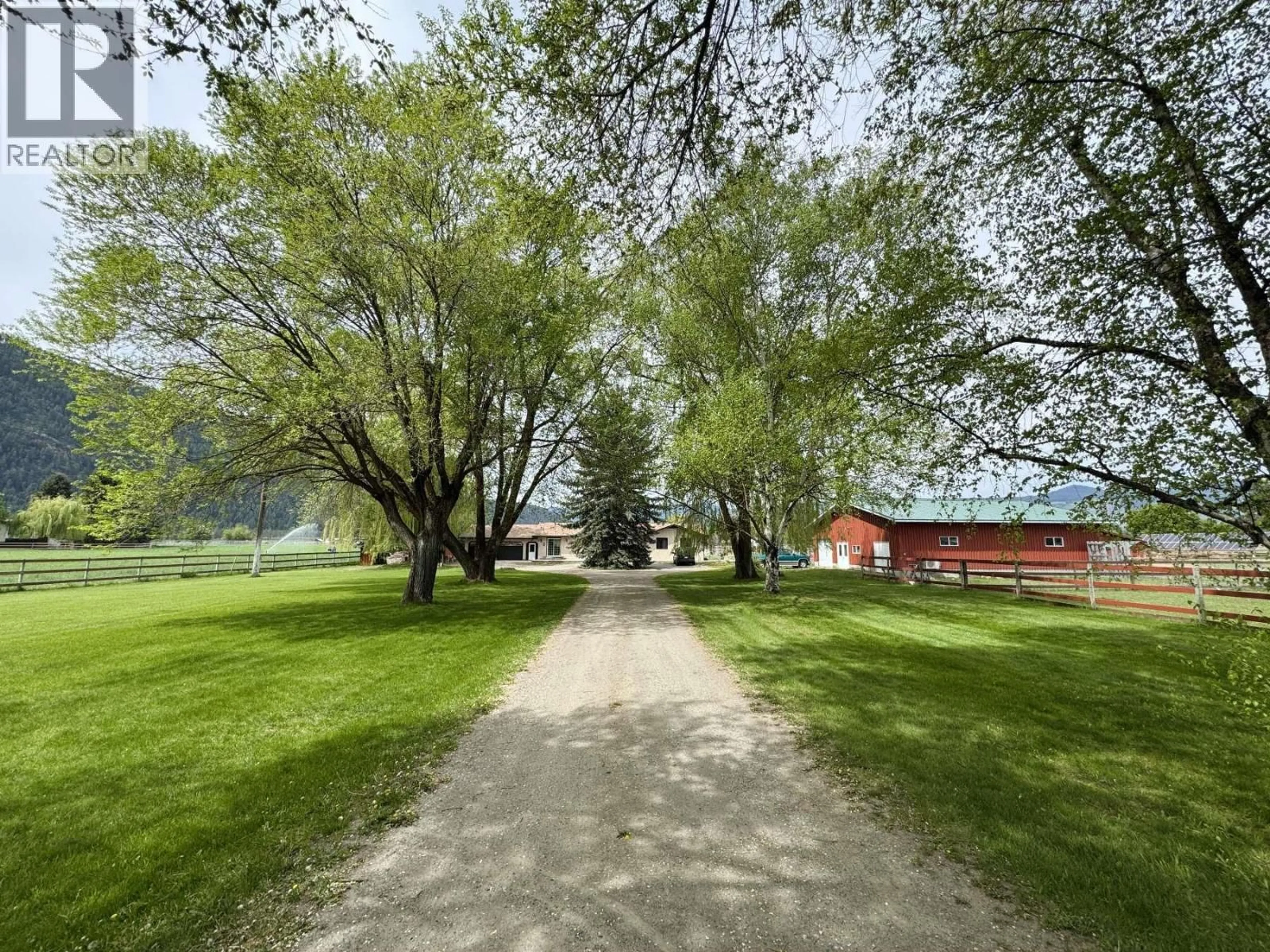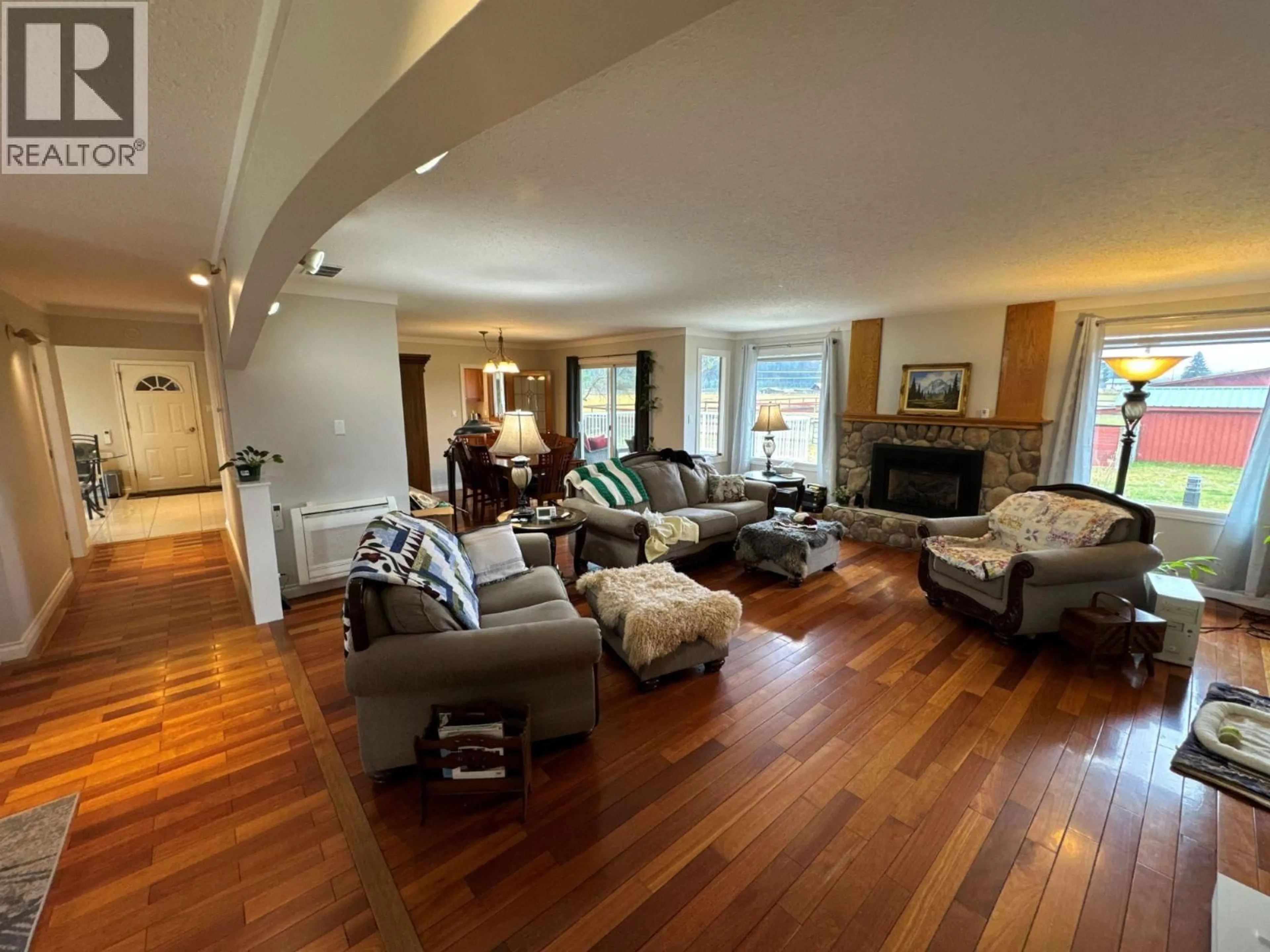5175 SIMINOFF ROAD, Grand Forks, British Columbia V0H1H4
Contact us about this property
Highlights
Estimated valueThis is the price Wahi expects this property to sell for.
The calculation is powered by our Instant Home Value Estimate, which uses current market and property price trends to estimate your home’s value with a 90% accuracy rate.Not available
Price/Sqft$439/sqft
Monthly cost
Open Calculator
Description
TWO-FAMILY LIVING & SELF-SUFFICIENT FARMSTEAD! This exceptionally designed 7.16-acre property offers outstanding versatility for extended family or shared ownership, featuring a fully developed lower level with separate entrance, kitchen, and laundry. Purpose-built with two-family living in mind, the Seller would be pleased to see this property enjoyed by extended family or two households sharing a self-sufficient lifestyle. With approx. 3,600 sq ft, 5 bedrooms and 3 bathrooms, the home blends comfort with long-term efficiency. Enjoy a newly updated spa-inspired bathroom with heated tile floors and walk-in shower, plus a luxurious primary ensuite with double vanity, soaking tub and its own laundry. Chef’s kitchen boasts heated floors, quartz countertops and soft under-cabinet lighting, complemented by rich oak hardwood and a WETT-certified wood stove. Major infrastructure upgrades include a 12 KW grid-tied solar array creating NET ZERO power, generator-ready panel, and a brand-new septic system. Attached double garage and heated seed room add everyday function. Fully fenced grounds include a 3-acre hay field (replanted 2024), 41’x48’ barn with 4 stalls, hayloft and washroom, plus an additional storage barn. A 44’x46’ insulated and heated shop with 9000 lb hoist and woodworking space completes the package. Gated, tree-lined driveway, irrigated yard, raised garden beds, composting paddock and more, this property truly provides everything needed for a self-sufficient lifestyle. (id:39198)
Property Details
Interior
Features
Main level Floor
Bedroom
12'1'' x 11'10''3pc Bathroom
Living room
17'1'' x 17'11''Foyer
7'3'' x 18'10''Exterior
Parking
Garage spaces -
Garage type -
Total parking spaces 18
Property History
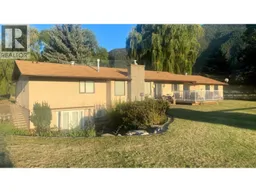 58
58