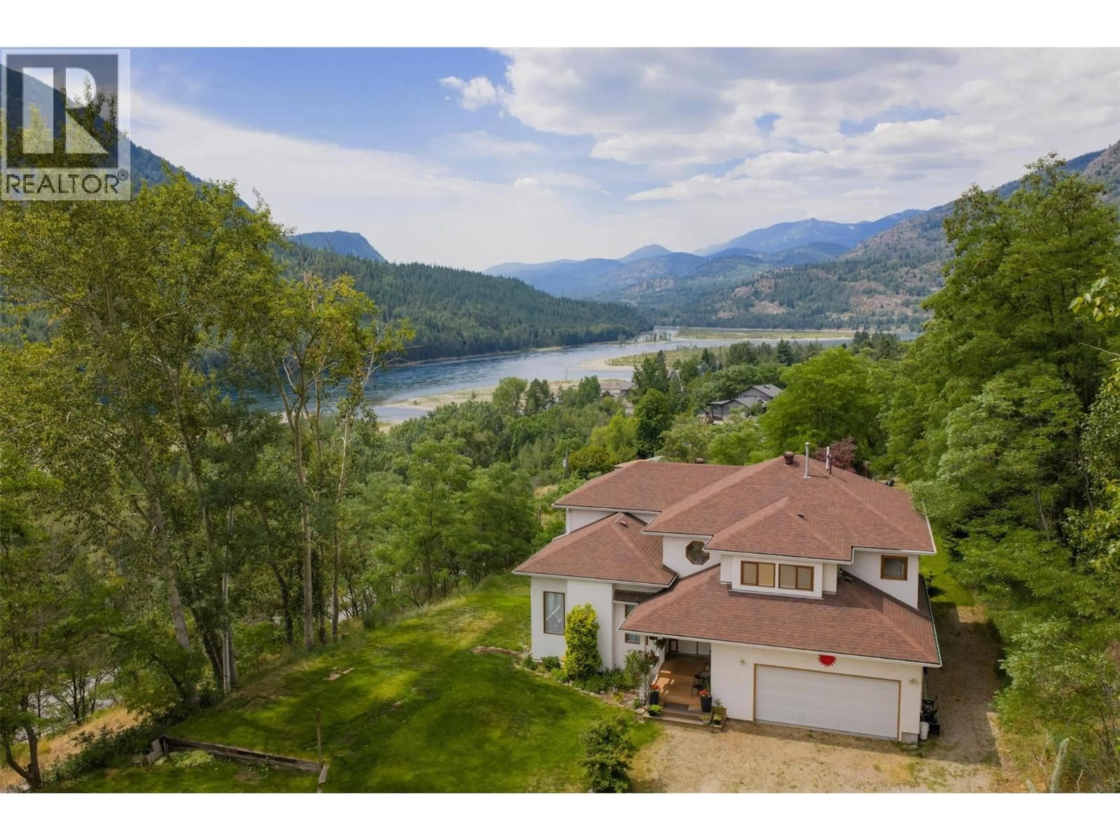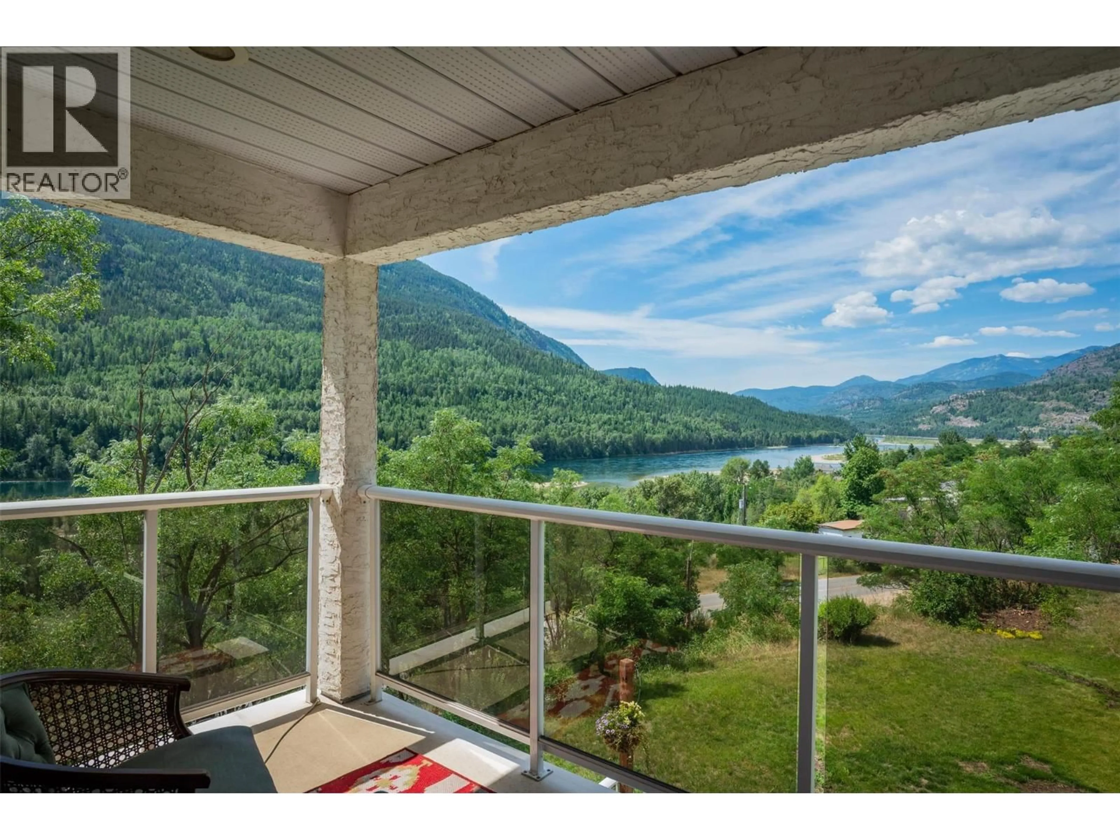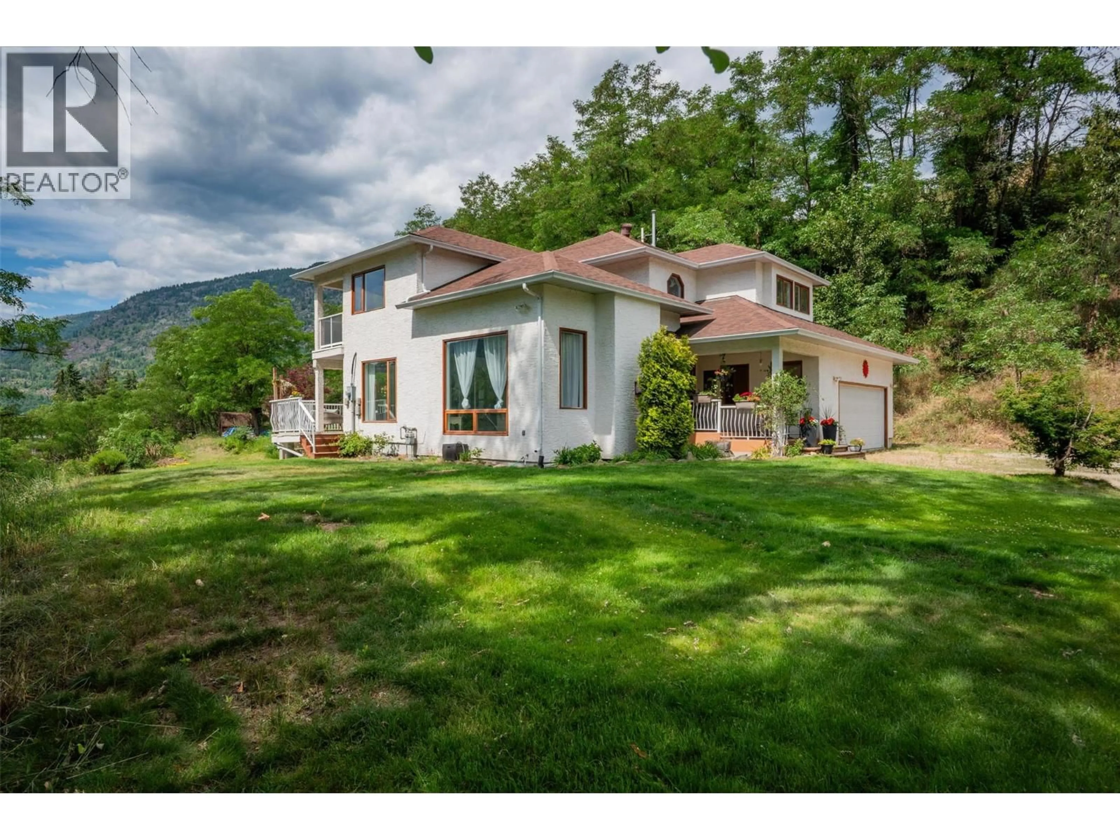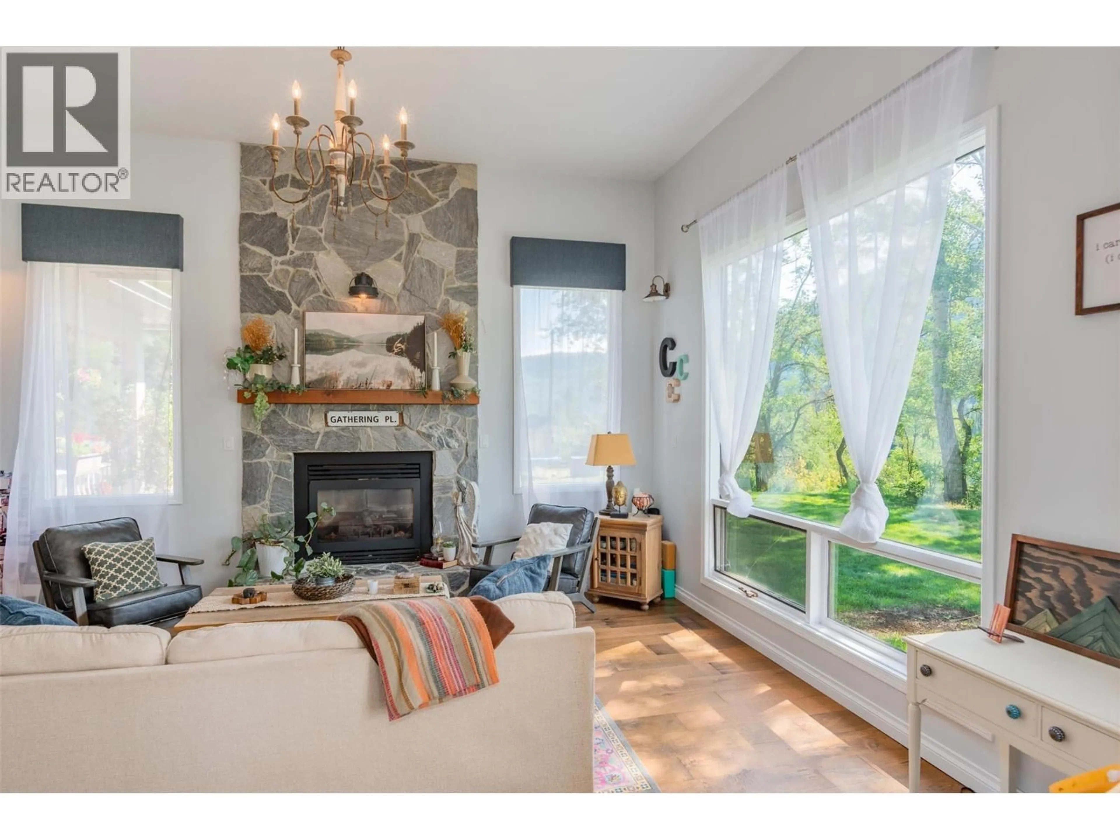507 15TH AVENUE, Genelle, British Columbia V0G1G0
Contact us about this property
Highlights
Estimated valueThis is the price Wahi expects this property to sell for.
The calculation is powered by our Instant Home Value Estimate, which uses current market and property price trends to estimate your home’s value with a 90% accuracy rate.Not available
Price/Sqft$220/sqft
Monthly cost
Open Calculator
Description
Set high on 2.55 private acres overlooking the Columbia River, this exceptional executive residence delivers an unmatched combination of elegance, comfort, and opportunity. With 5 bedrooms plus a dedicated office, 4 bathrooms, and a layout designed to impress, it’s ideal for growing families or those seeking space for multi-generational living. The main floor welcomes you with rich hardwood floors and an inviting sense of openness. The great room commands attention with its dramatic floor-to-ceiling stone fireplace, while the adjoining family room complete with its own cozy gas fireplace offers the perfect spot to unwind. The chef-inspired kitchen will delight any culinary enthusiast, showcasing stainless steel appliances, a gas range, expansive island seating, generous counter space, and a butler’s pantry for seamless entertaining. Upstairs, the primary suite is a serene retreat, featuring a private sitting area, covered balcony with panoramic river views, a walk-in closet, and a spa-like ensuite designed for ultimate relaxation. Three additional bedrooms and a full bath complete the upper level, offering plenty of room for family or guests. The fully finished lower level extends the living space with a large recreation room, a third fireplace, two additional bedrooms, and another full bath making it the perfect setup for an in-law suite, guest quarters, or a rental opportunity. Step outside to a covered patio and hot tub, where you can soak in the views and unwind in total privacy. Beyond the home itself, the 2.55-acre parcel offers subdivision potential, adding another layer of value and possibility to this already extraordinary property. The sellers are motivated, making now the perfect time to make this one-of-a-kind home yours. (id:39198)
Property Details
Interior
Features
Lower level Floor
Utility room
8'10'' x 8'11''Storage
6'9'' x 17'10''Bedroom
8'1'' x 13'6''Recreation room
13'4'' x 26'8''Exterior
Parking
Garage spaces -
Garage type -
Total parking spaces 2
Property History
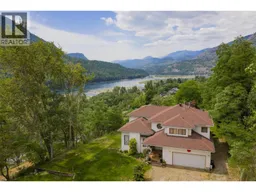 68
68
