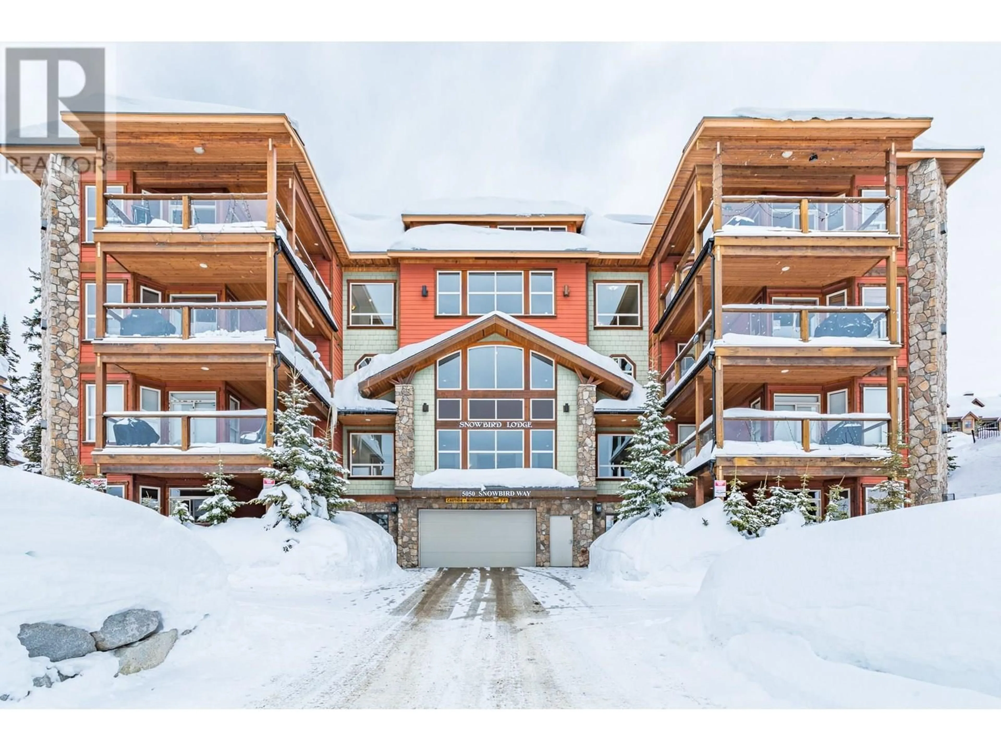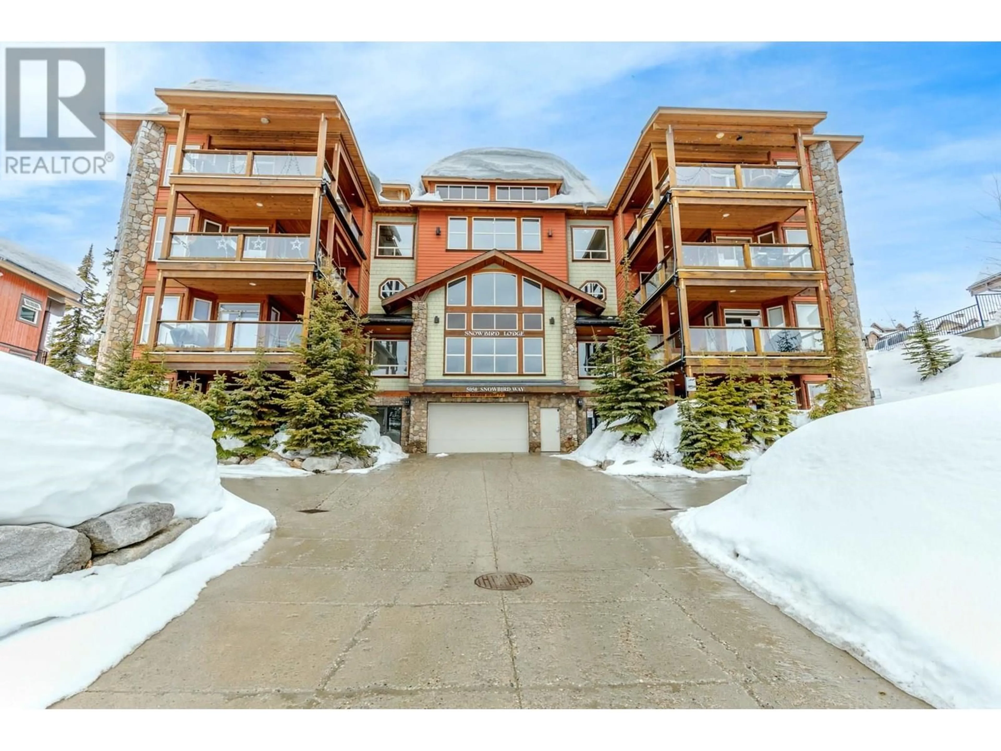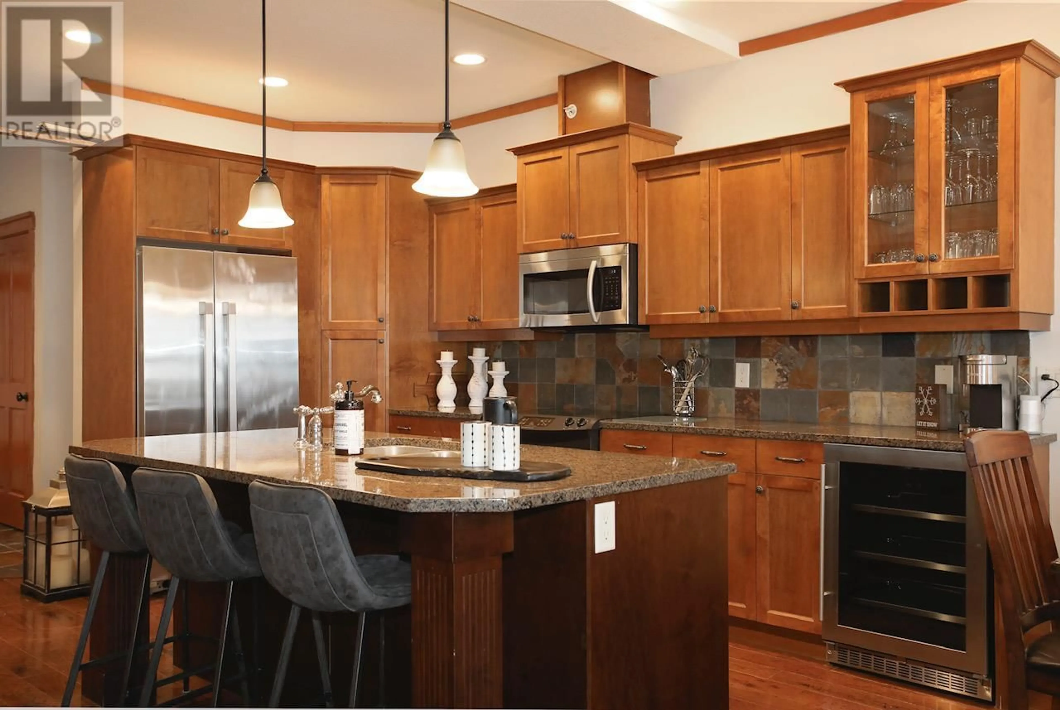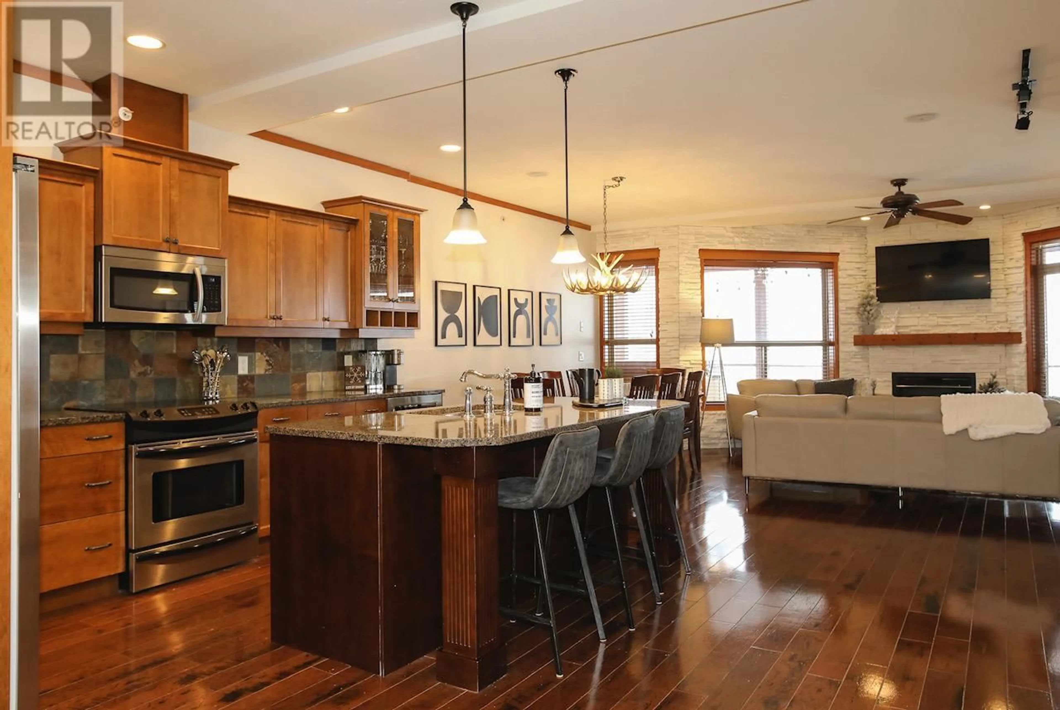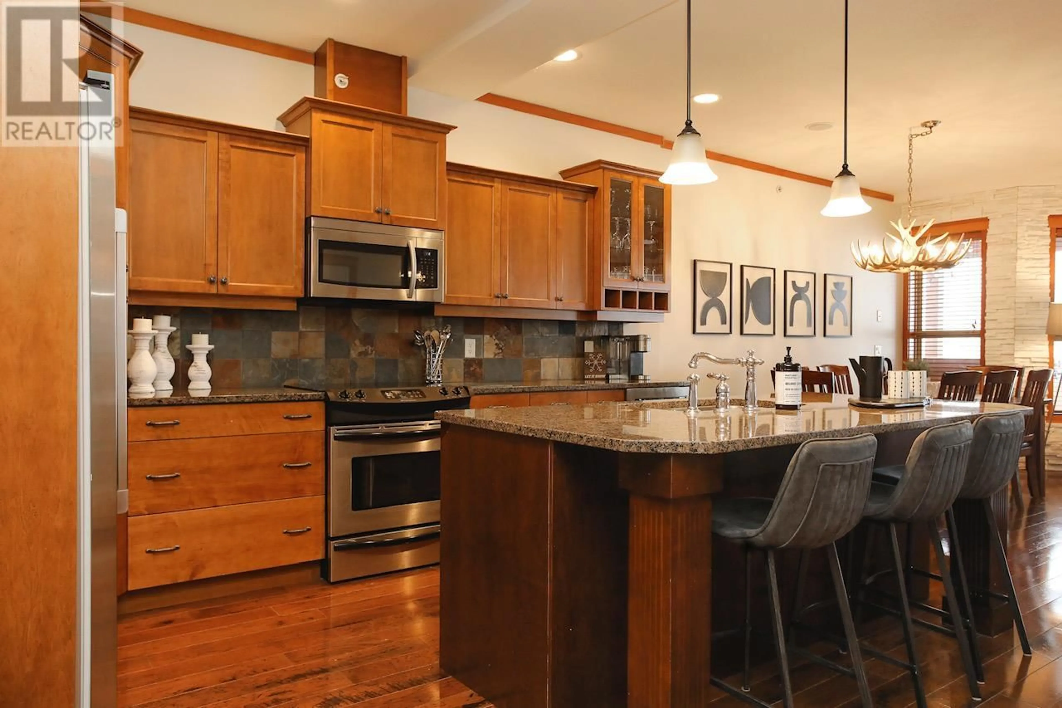405 - 5050 SNOWBIRD WAY, Big White, British Columbia V1P1P3
Contact us about this property
Highlights
Estimated valueThis is the price Wahi expects this property to sell for.
The calculation is powered by our Instant Home Value Estimate, which uses current market and property price trends to estimate your home’s value with a 90% accuracy rate.Not available
Price/Sqft$505/sqft
Monthly cost
Open Calculator
Description
Welcome to this exceptional top-floor residence in the highly sought-after Snowbird Lodge, offering breathtaking views and premium amenities. Spanning over 1,600 square feet, this expansive three-bedroom, two-bathroom condo is designed for ultimate comfort and style. Step inside to discover high-end finishes throughout, including rich hardwood flooring, heated slate tile, and elegant granite countertops. The open-concept living space is perfect for entertaining, featuring a cozy gas fireplace and seamless access to a private deck with a hot tub, where you can unwind while taking in the serene mountain landscape. After an exhilarating day on the slopes, relax in the luxurious steam shower in the primary ensuite, designed to soothe and rejuvenate. The well-appointed kitchen is both functional and stylish, making it easy to prepare meals for family and friends. Snowbird Lodge offers an array of convenient amenities, including secure underground parking, an elevator, a games room, dedicated ski storage, and a well-managed strata with no rental restrictions—a perfect investment or personal retreat. Located in vibrant Happy Valley, you're just steps from the day lodge, gondola, skating rink, tubing park, and more. Whether you're an avid skier, snowboarder, or someone who simply loves the mountain lifestyle, this property is your gateway to year-round adventure. Live where you play—this showstopping condo is the ultimate mountain escape! (id:39198)
Property Details
Interior
Features
Main level Floor
Primary Bedroom
13'4'' x 15'8''Living room
15'0'' x 15'0''Foyer
8'0'' x 10'0''Kitchen
11'0'' x 14'0''Exterior
Parking
Garage spaces -
Garage type -
Total parking spaces 1
Condo Details
Inclusions
Property History
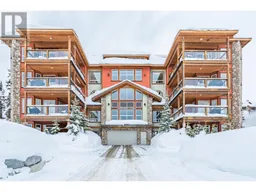 40
40
