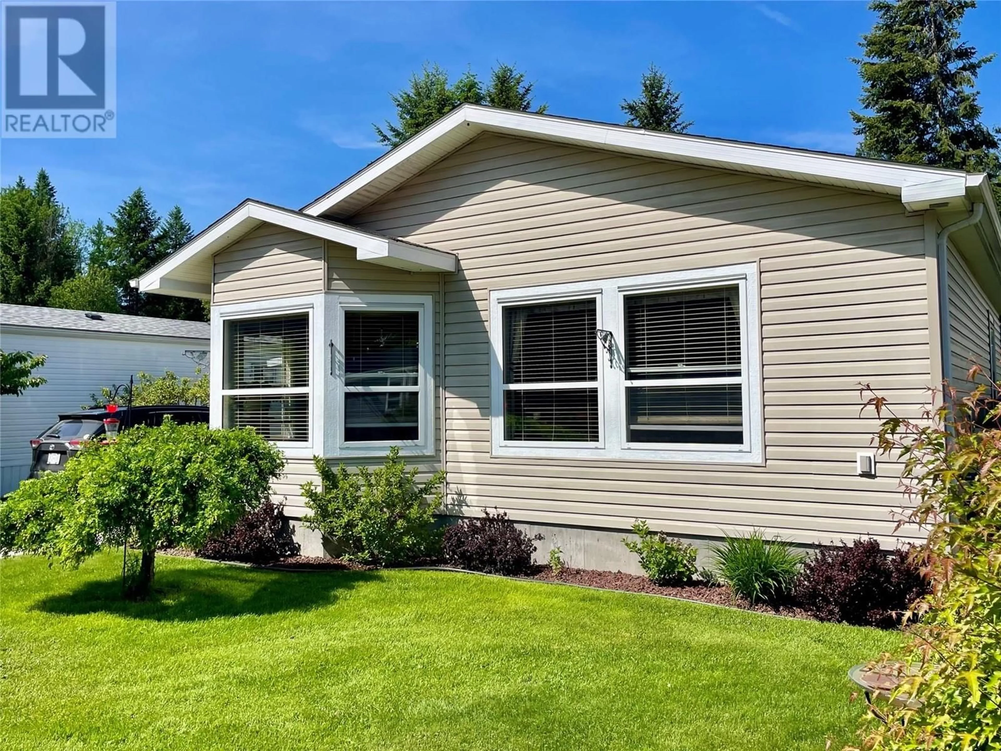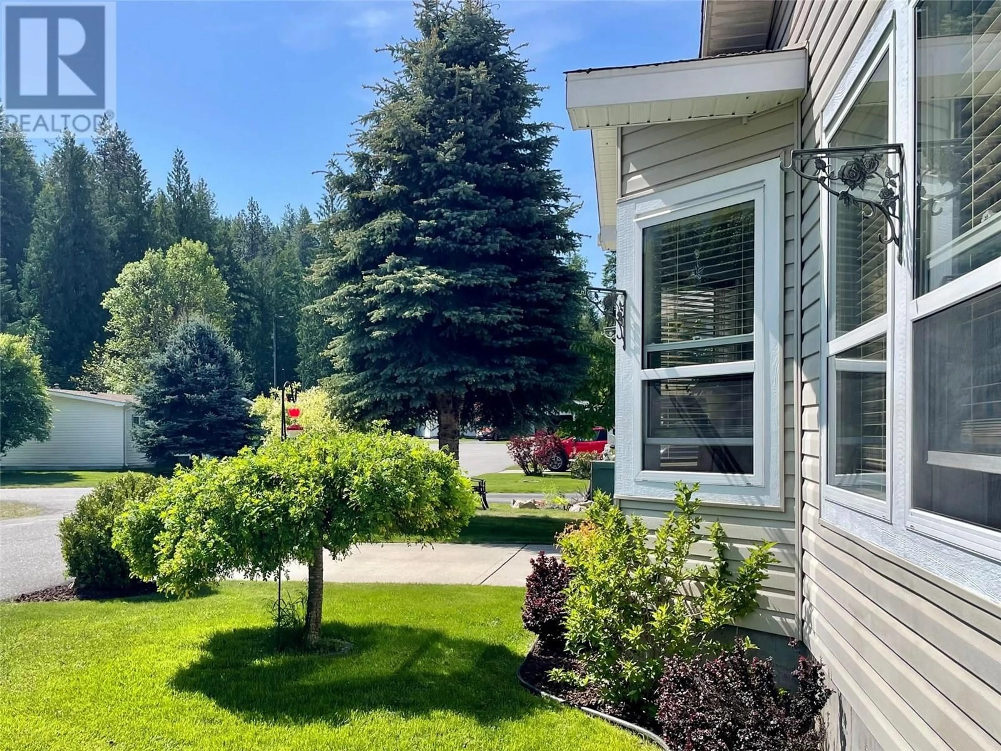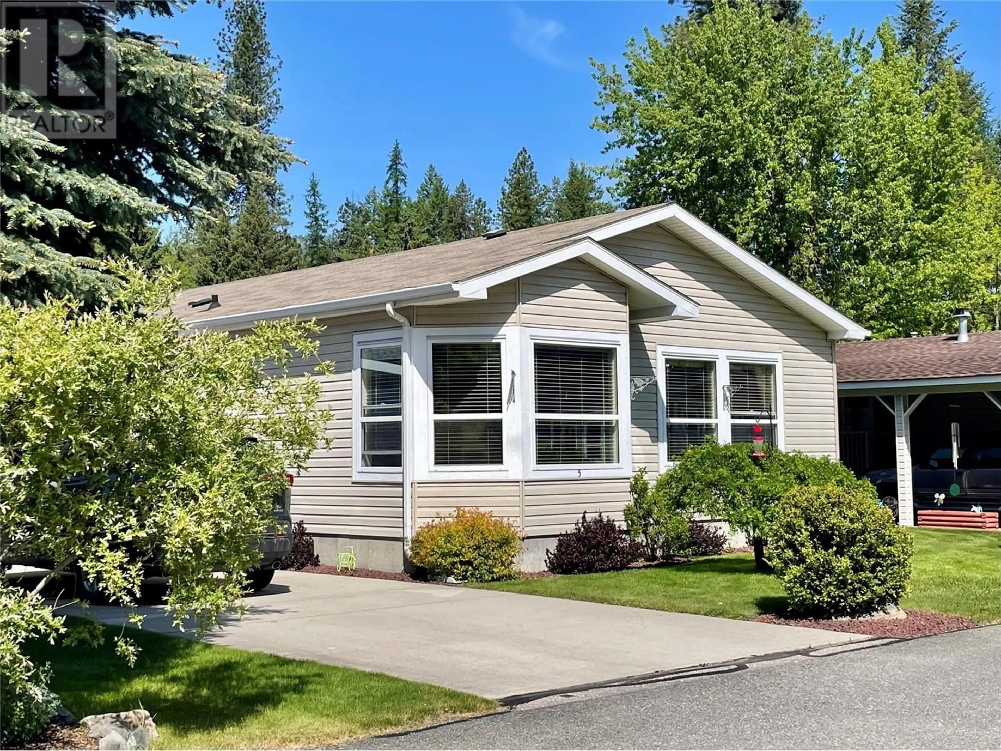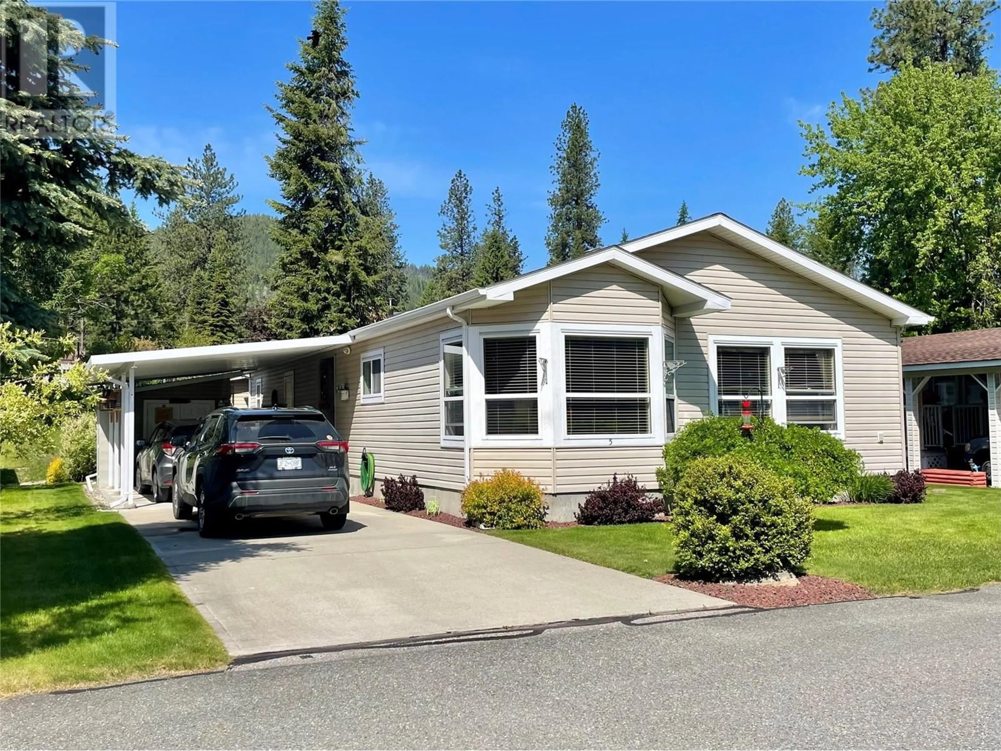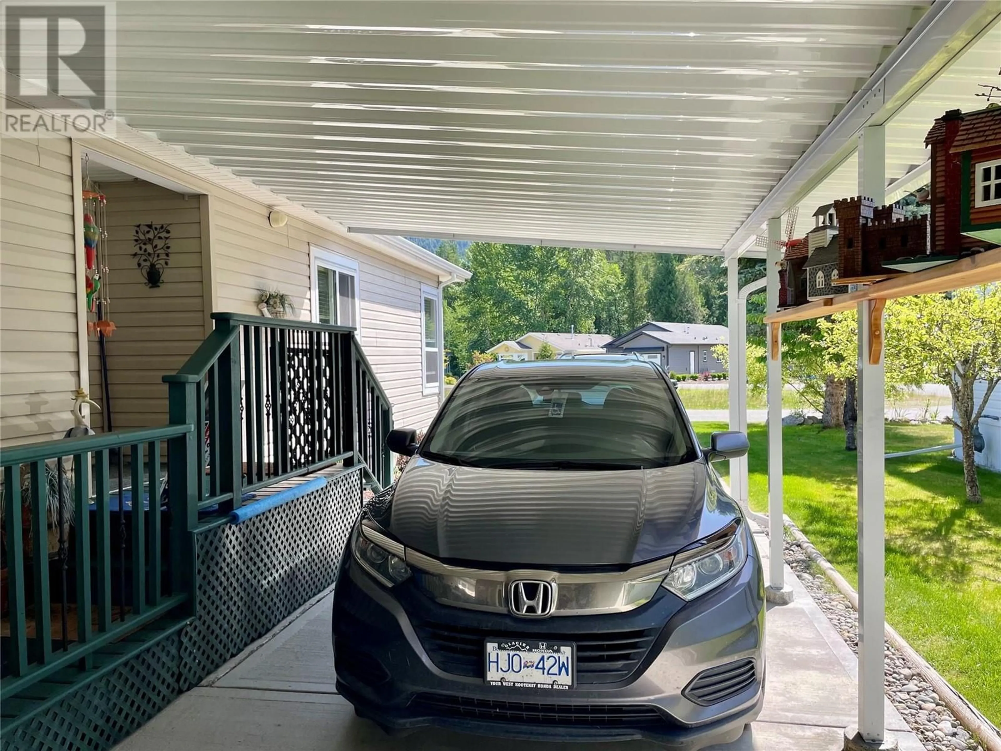5 - 1500 NEIMI ROAD, Christina Lake, British Columbia V0H1H2
Contact us about this property
Highlights
Estimated valueThis is the price Wahi expects this property to sell for.
The calculation is powered by our Instant Home Value Estimate, which uses current market and property price trends to estimate your home’s value with a 90% accuracy rate.Not available
Price/Sqft$305/sqft
Monthly cost
Open Calculator
Description
Discover your perfect retirement haven in this custom-built 2009 home, offering over 1500 sq ft of refined living space. Enjoy the comfort of a master bedroom with en-suite and walk-in closet, plus a versatile den and a second bedroom, currently a dedicated craft room. Beyond the easy entertaining space of the covered concrete patio lies your ideal creative retreat: a 270 sq ft custom-built woodworking studio. This exceptional space is heated, insulated, and equipped with 220V power, perfect for any project. Practical amenities abound, including a carport for covered parking, low-maintenance landscaping, and abundant natural light from oversized windows. The open-concept kitchen with a pantry flows seamlessly into the dining nook, creating an ideal space for gatherings, while the gas fireplace adds warmth. You'll appreciate custom touches like built-in hardwood shelving, along with conveniences such as a formal foyer and coat closet, ample storage, a small fenced dog run, air conditioning, and a 4.5-foot concrete crawlspace for additional storage. With unobstructed mountain views that captivate year-round, this home offers a thoughtfully designed layout for effortless living. Enjoy your Christina Lake dream in this retirement community, where well-maintained properties and a professionally managed strata ensure peace of mind. Plus, with a low monthly strata fee of just $133, “living the dream” is truly within reach. Contact your agent to schedule a viewing! (id:39198)
Property Details
Interior
Features
Main level Floor
Laundry room
10' x 8'Foyer
10' x 5'Dining room
10' x 10'Den
10' x 10'Exterior
Parking
Garage spaces -
Garage type -
Total parking spaces 2
Condo Details
Amenities
Clubhouse
Inclusions
Property History
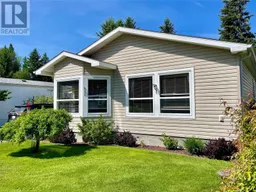 46
46
