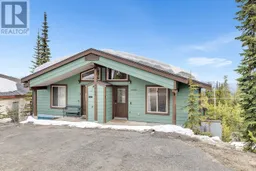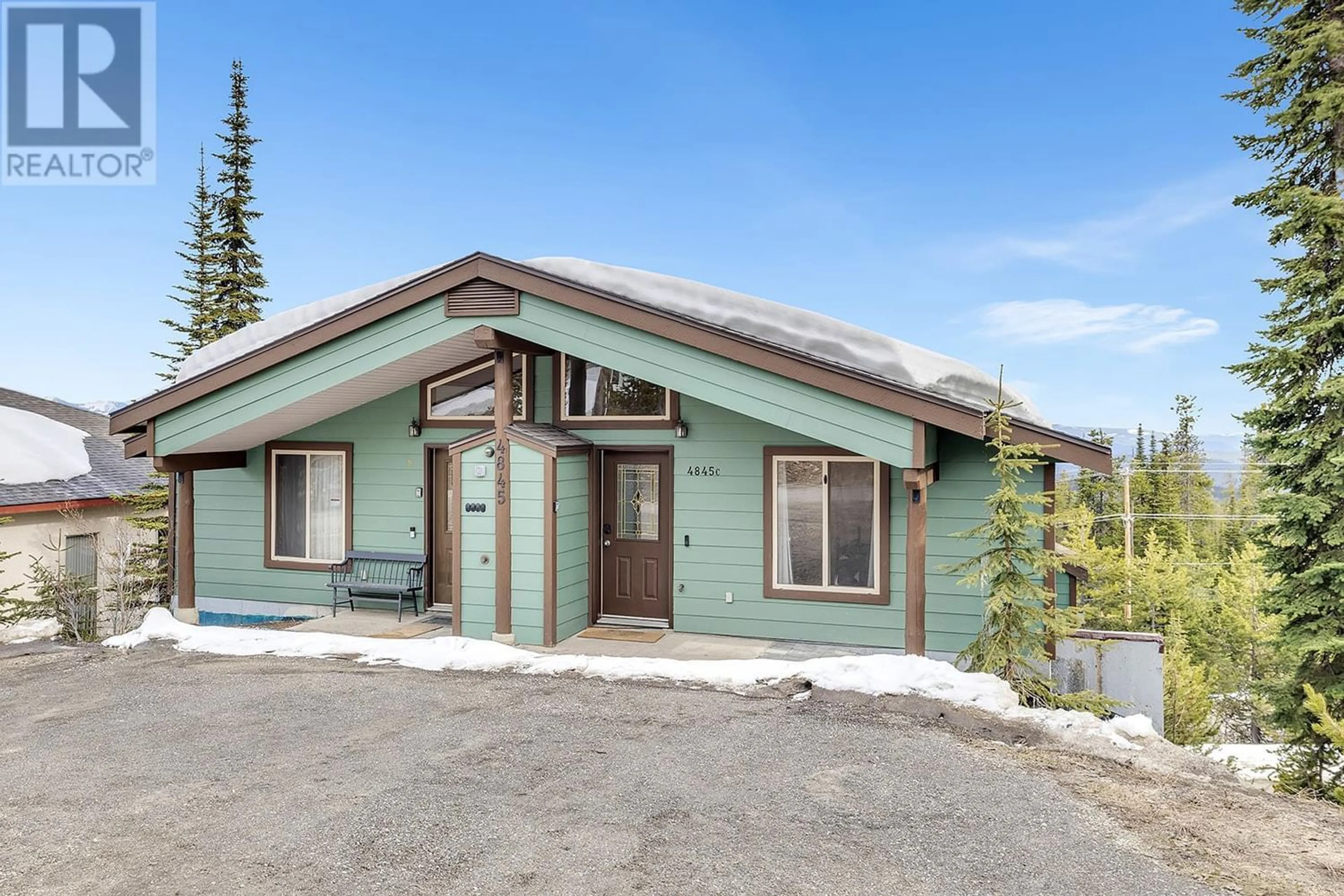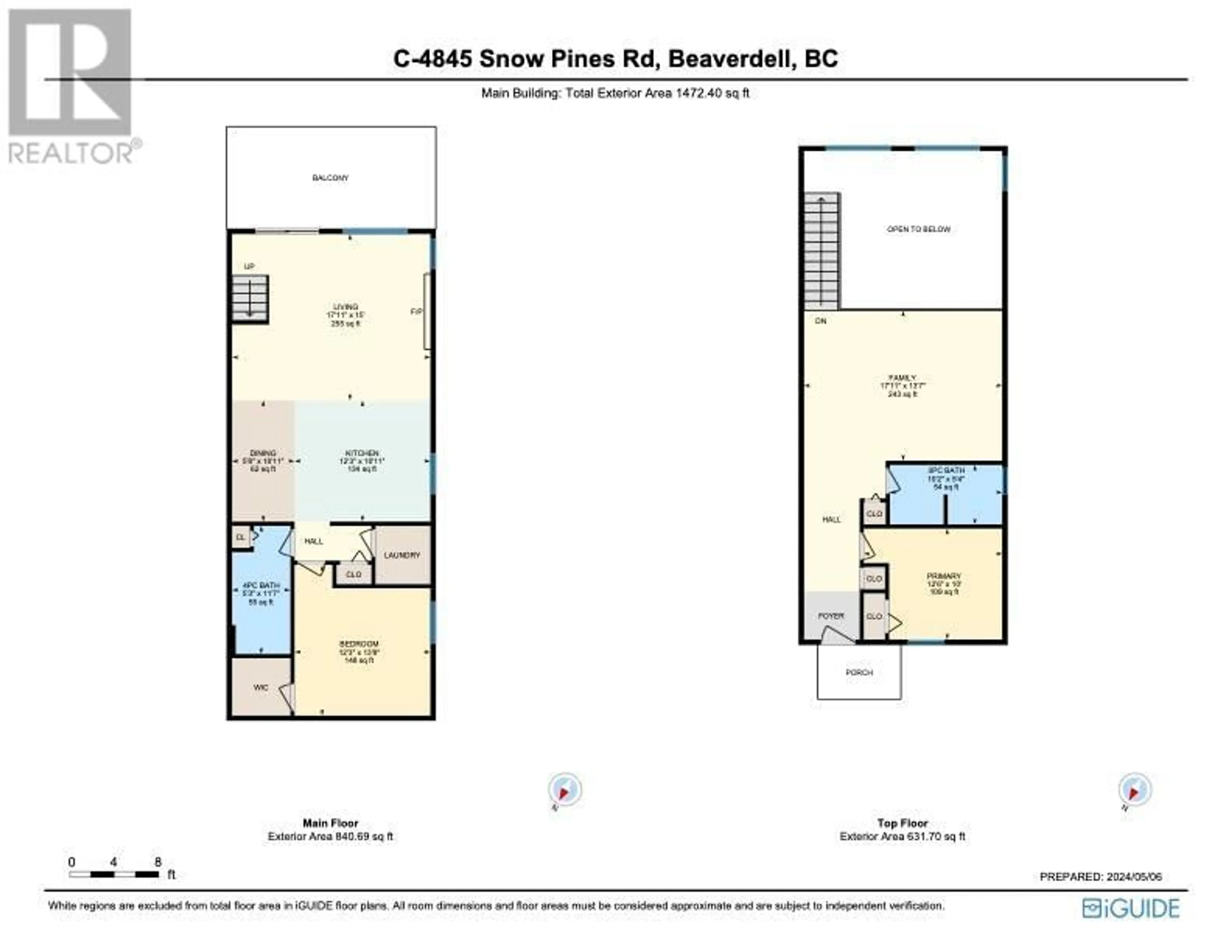4845 Snowpines Road Unit# C, Big White, British Columbia V0H1A0
Contact us about this property
Highlights
Estimated ValueThis is the price Wahi expects this property to sell for.
The calculation is powered by our Instant Home Value Estimate, which uses current market and property price trends to estimate your home’s value with a 90% accuracy rate.Not available
Price/Sqft$397/sqft
Days On Market12 days
Est. Mortgage$2,512/mth
Maintenance fees$545/mth
Tax Amount ()-
Description
Immerse yourself in the ultimate mountain lifestyle at this stunning furnished ski-in and ski-out property, nestled in the coveted Snow Pine Estates of Big White. Boasting 2 bedrooms and 2 bathrooms, this residence offers unparalleled views of the Monashee Mountain skyline, providing a breathtaking backdrop every day. Inside you’ll discover gorgeous floor-to-ceiling windows with stylish cedar trim where a plethora of natural light showcases the open concept floor plan. A spacious kitchen offers stainless steel appliances, highlighted by an intricate feature wood beam ceiling, and modern track lighting. Outside, the beauty continues on the deck with a private hot tub. With no rental or pet restrictions, this property is an exceptional investment opportunity or full time mountain home. Additionally, two flat parking spots ensure effortless access to your alpine haven. Steps beyond the home lies Big White Ski Resort, renowned for its world-class skiing, snowboarding, and a plethora of year-round activities. Explore the vibrant village atmosphere, indulge in eclectic dining experiences, and partake in the various amenities that contribute to the allure of Big White. Seize the opportunity to own a piece of this mountain paradise, where the beauty of nature meets the comforts of home. This property promises an unparalleled lifestyle in one of Canada's most sought-after destinations. Don't miss your chance to embrace mountain living… simply move in and enjoy Kelowna Life. (id:39198)
Property Details
Interior
Features
Second level Floor
Laundry room
5'4'' x 5'4''Loft
17'11'' x 13'7''3pc Bathroom
10'2'' x 5'4''Primary Bedroom
12'6'' x 10'0''Exterior
Features
Parking
Garage spaces 2
Garage type See Remarks
Other parking spaces 0
Total parking spaces 2
Property History
 38
38



