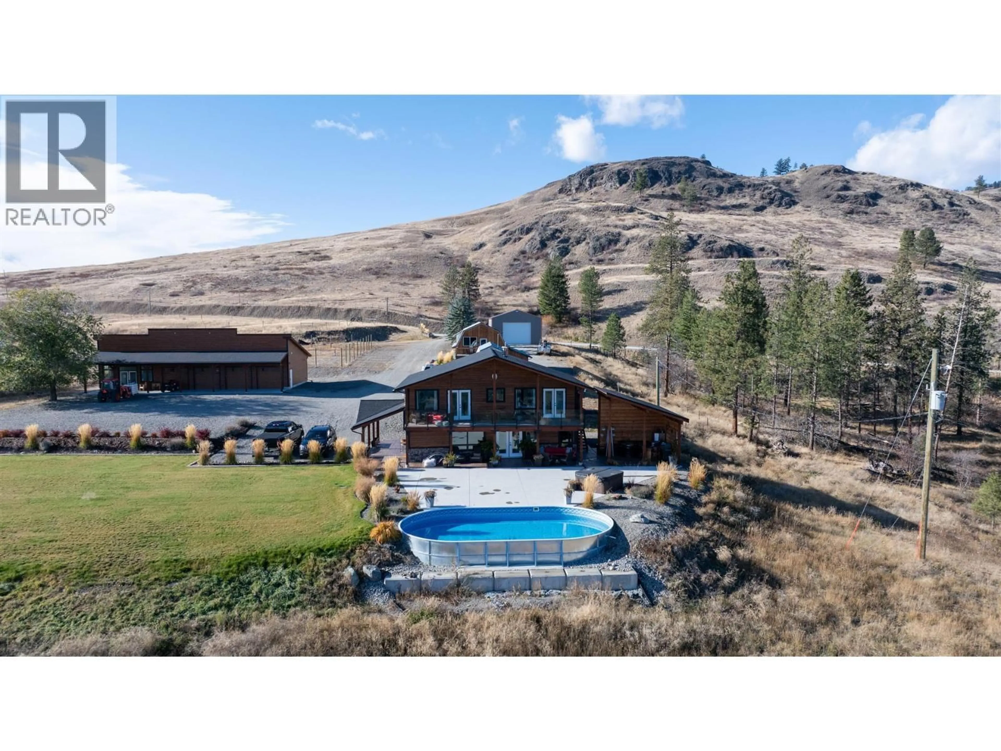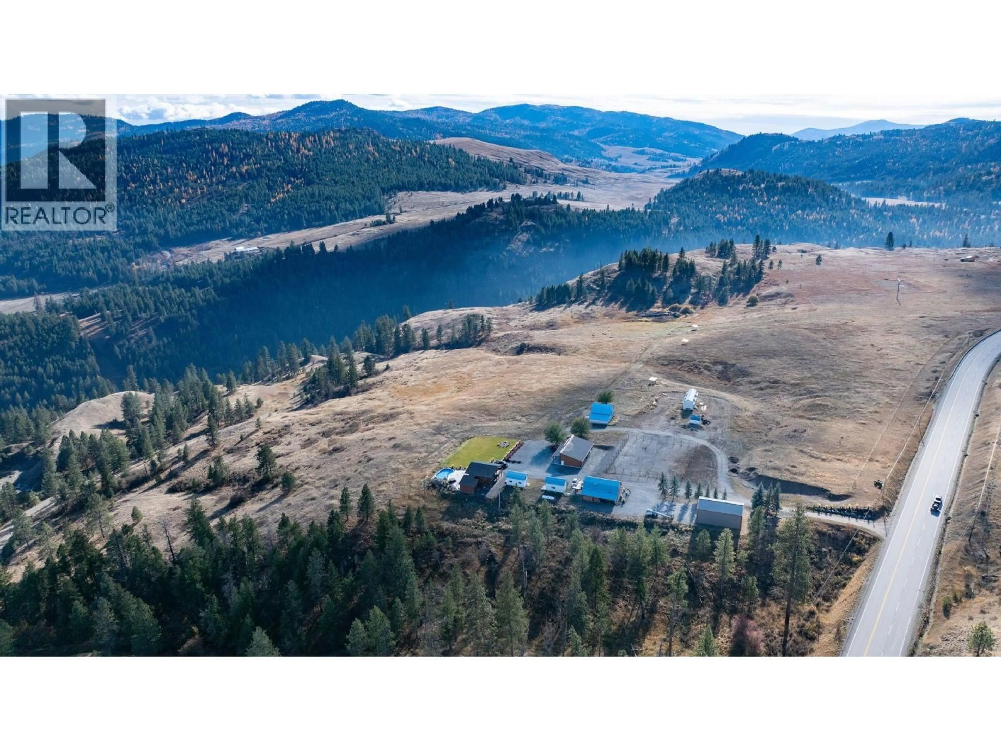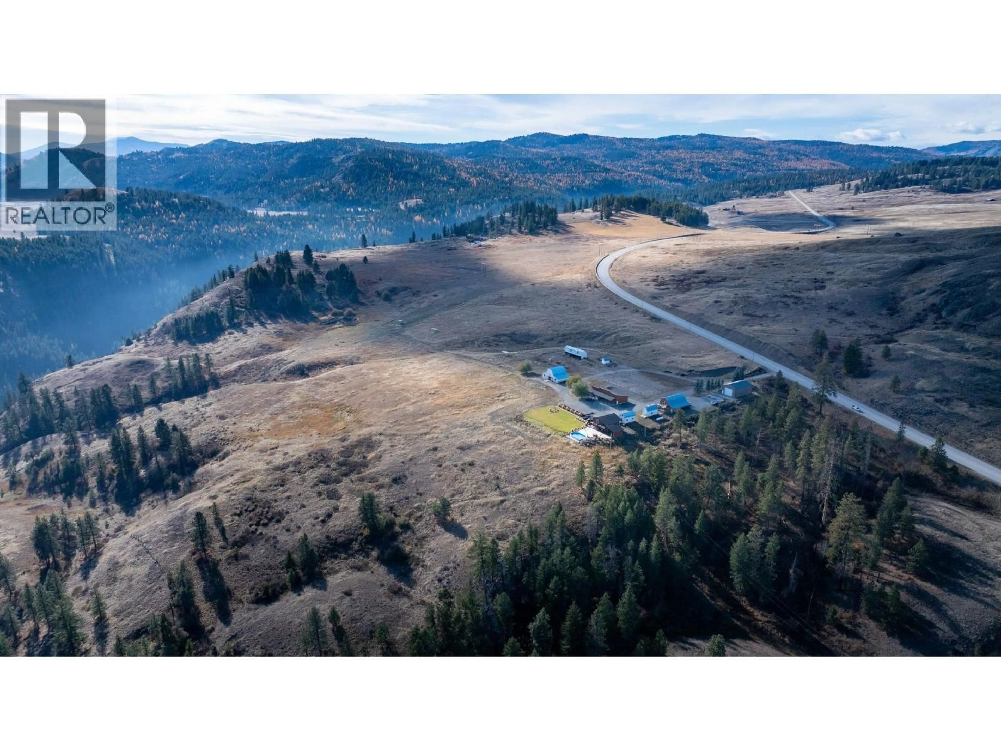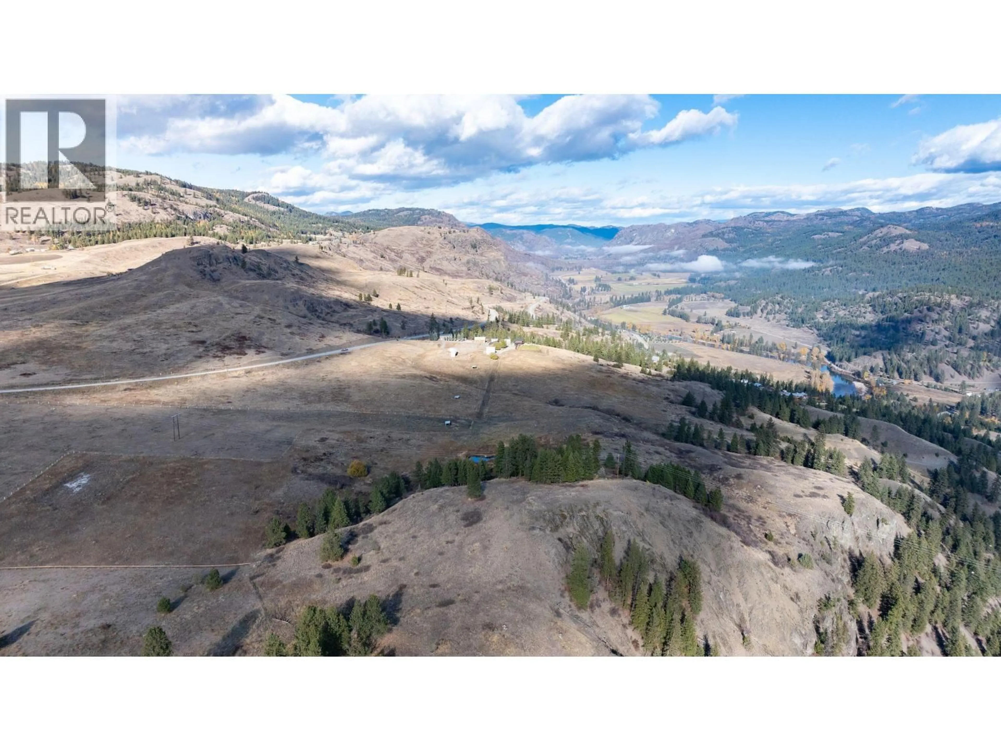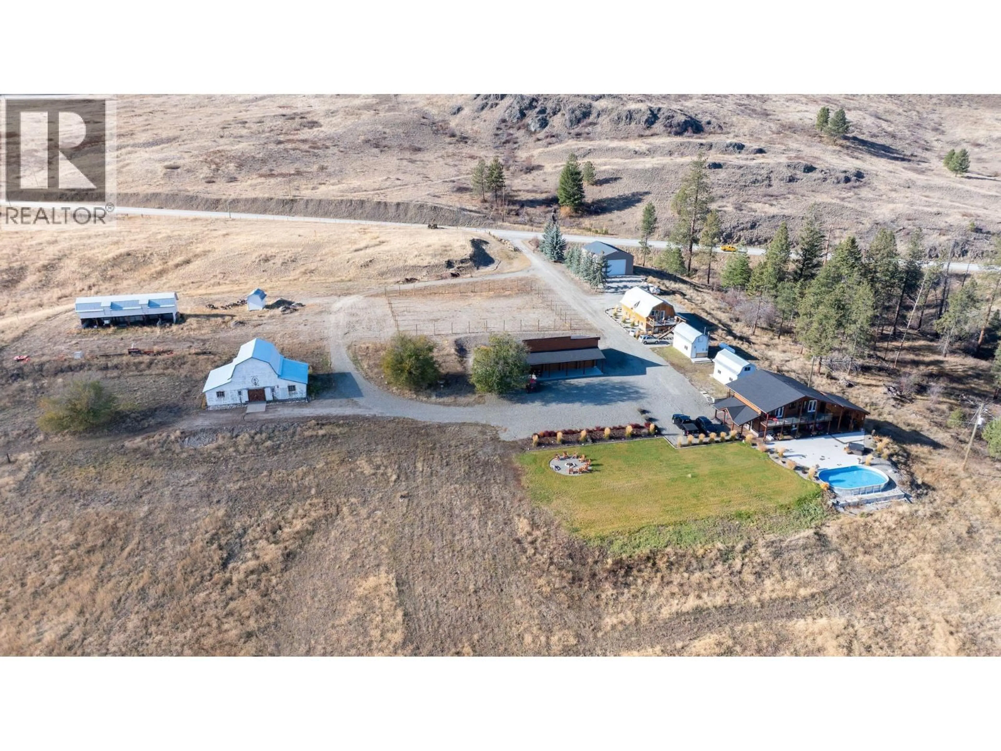4520 HIGHWAY 3 OTHER, Rock Creek, British Columbia V0H1Y0
Contact us about this property
Highlights
Estimated valueThis is the price Wahi expects this property to sell for.
The calculation is powered by our Instant Home Value Estimate, which uses current market and property price trends to estimate your home’s value with a 90% accuracy rate.Not available
Price/Sqft$1,021/sqft
Monthly cost
Open Calculator
Description
Set on 103 fully fenced and usable acres, this rural estate blends modern infrastructure with the best of country living. Located just 40 minutes from Osoyoos, it offers a more affordable alternative to the Okanagan while maintaining easy access to amenities and recreation. Between 2019 and 2021, the property saw major upgrades including 400-amp power with a 20-kW propane backup generator, a new septic system, and a 730-foot water well with advanced purification producing 20 gallons per minute. The 2,278 square foot, three-bedroom home was completely rebuilt in 2019 by journeyman trades, featuring Rockwool insulation, a custom kitchen with quartz counters, heated tile floors, and a propane fireplace. French doors and large windows fill the home with natural light, while stamped concrete walkways and a covered patio bar create an inviting year-round living space. The outdoor area overlooks the Kettle River Valley with a pool 1 hot tub, and built-in bar surrounded by mountain views. Supporting improvements include a new four-car garage with office, a large machine shed, and a two-bedroom barn loft finished in 2021. The heated barn, fenced pens, open pasture, and natural pond make the land ideal for livestock or hobby farming. With fertile soil, excellent water, and quality infrastructure, this peaceful property offers. (id:39198)
Property Details
Interior
Features
Second level Floor
4pc Ensuite bath
3pc Ensuite bath
Bedroom
13'8'' x 16'1''Primary Bedroom
16'6'' x 14'5''Exterior
Features
Parking
Garage spaces -
Garage type -
Total parking spaces 4
Property History
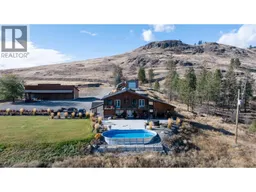 39
39
