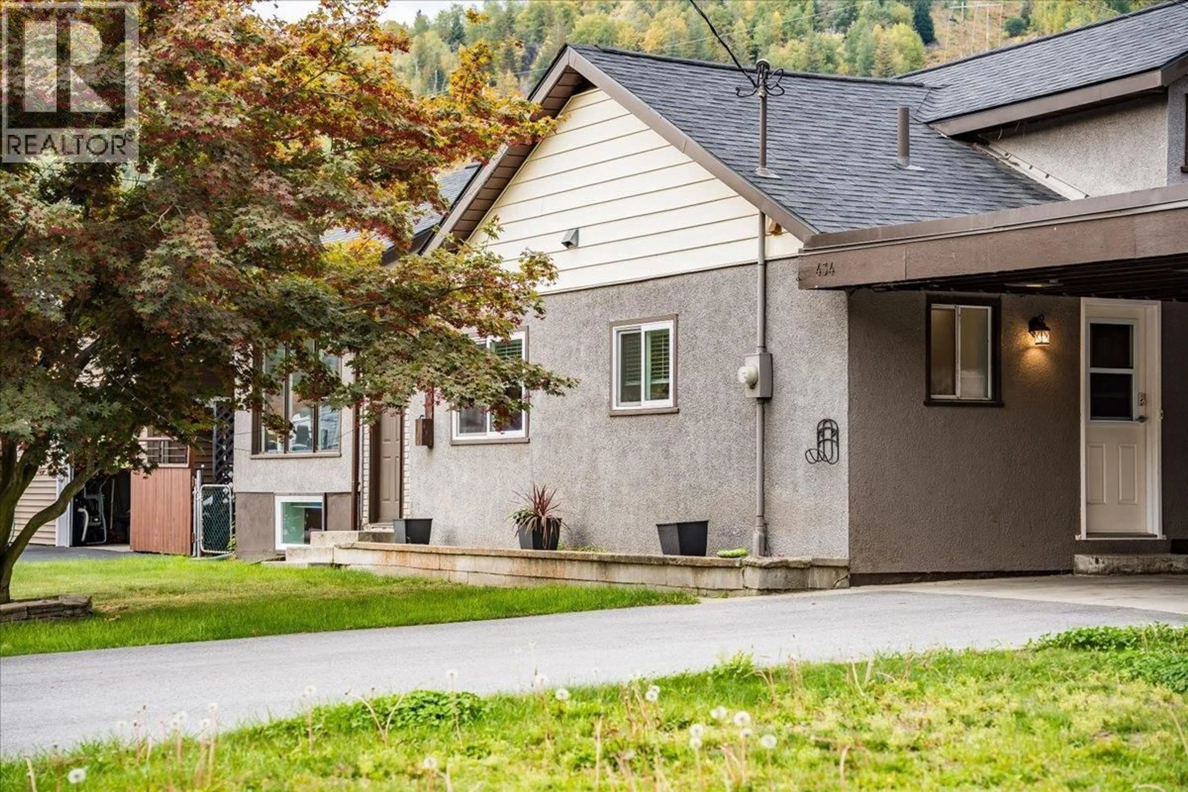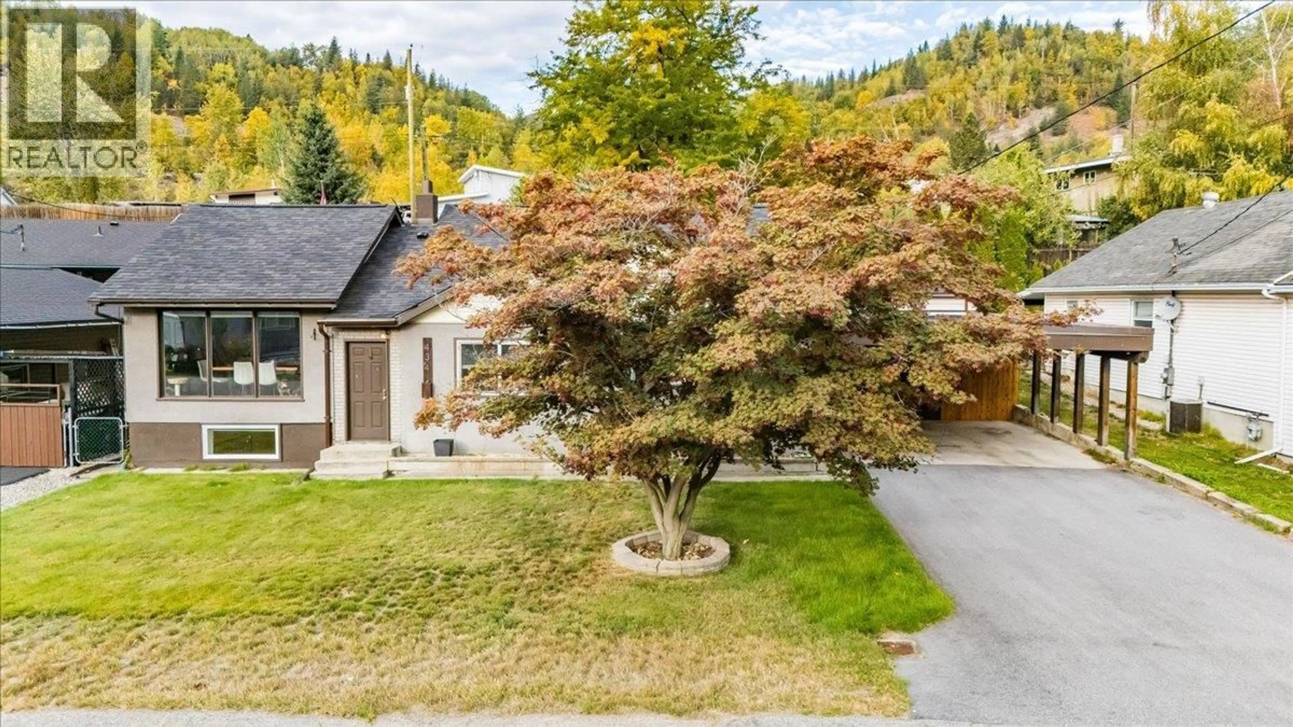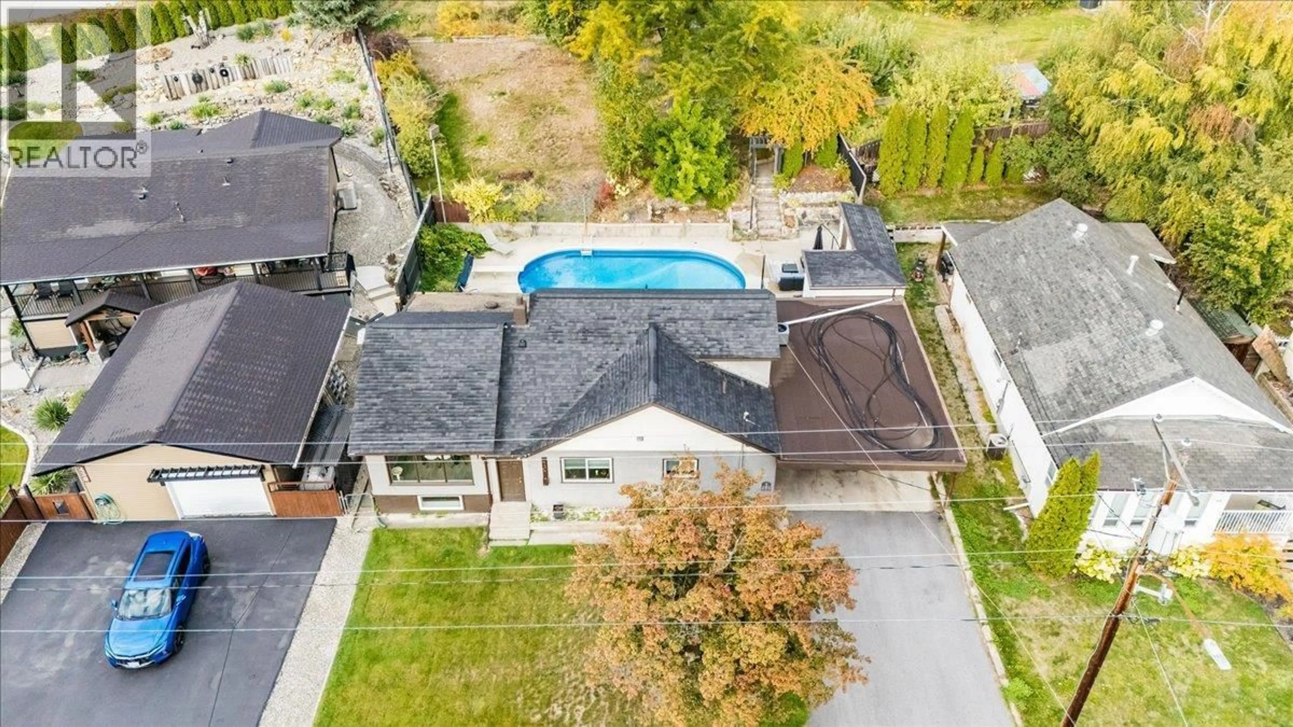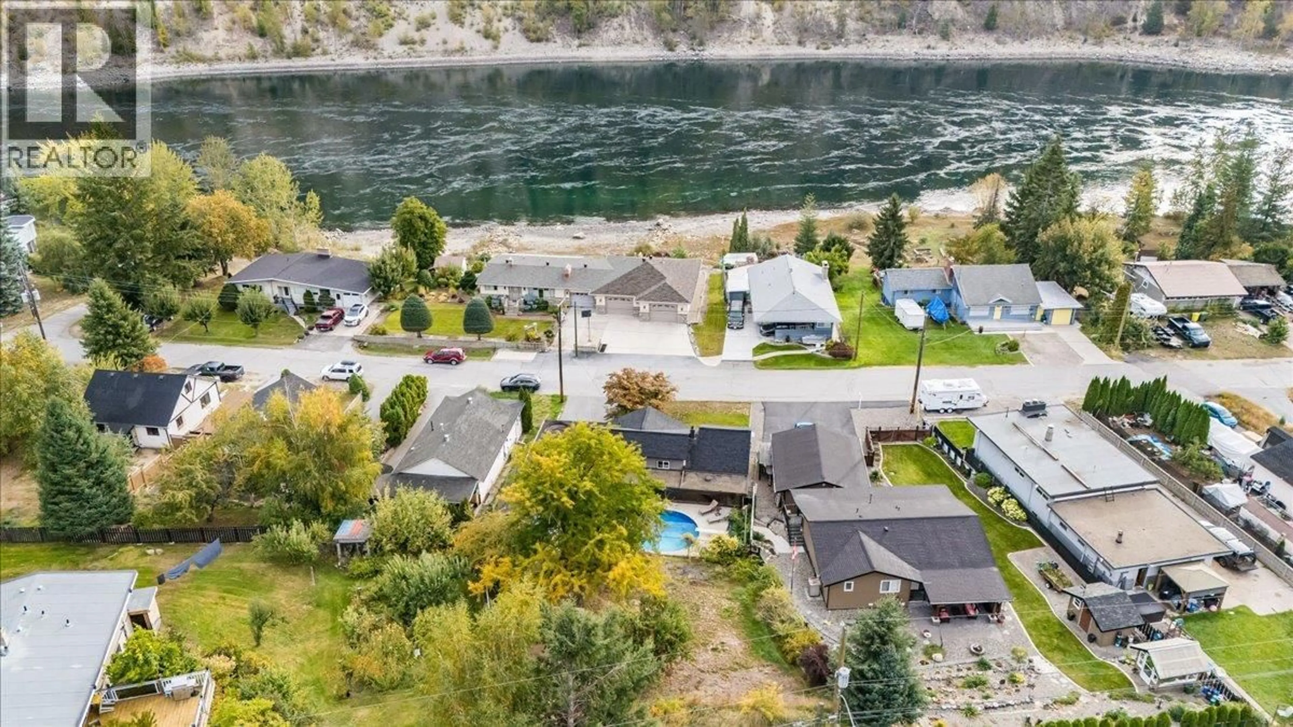434 3RD AVENUE, Rivervale, British Columbia V1R4V4
Contact us about this property
Highlights
Estimated valueThis is the price Wahi expects this property to sell for.
The calculation is powered by our Instant Home Value Estimate, which uses current market and property price trends to estimate your home’s value with a 90% accuracy rate.Not available
Price/Sqft$262/sqft
Monthly cost
Open Calculator
Description
Home sweet home — with a splash of fun! This fantastic 3-bedroom, 2-bathroom (3 if you include the outdoor pool bathroom!) home is just steps from Columbia River access and comes with your very own in-ground pool! You’ll never want to leave your backyard — the sunny patio surrounds the pool, there’s a convenient outdoor bathroom, and the fully fenced yard features a fire pit plus an impressive mix of mature landscaping which includes magnolias, a Japanese maple, an Anjou pear tree, and a variety of established perennials. Inside, you’ll find a home that’s been updated both cosmetically and mechanically — truly move-in ready. The kitchen is well-equipped and opens into a bright, welcoming living space with a cozy gas fireplace. The multi-level layout is anything but “cookie cutter”! The top floor hosts two bedrooms and a full bathroom, while the lower level features the primary bedroom with a spacious walk-in closet. You’ll also find the laundry and utility rooms conveniently located nearby. Need a little extra relaxation? The sunroom, complete with an indoor hot tub, makes for the perfect flex space and connects seamlessly to the backyard retreat. With recent updates to the furnace, A/C, and roof, this home delivers comfort and peace of mind. Don’t miss this one — book your showing today and get ready to dive into your new lifestyle! (id:39198)
Property Details
Interior
Features
Main level Floor
Sunroom
7'5'' x 33'5''Kitchen
8' x 20'Living room
16'10'' x 14'3''Dining room
8'3'' x 12'7''Exterior
Features
Parking
Garage spaces -
Garage type -
Total parking spaces 6
Property History
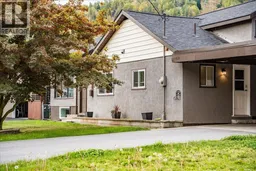 64
64
