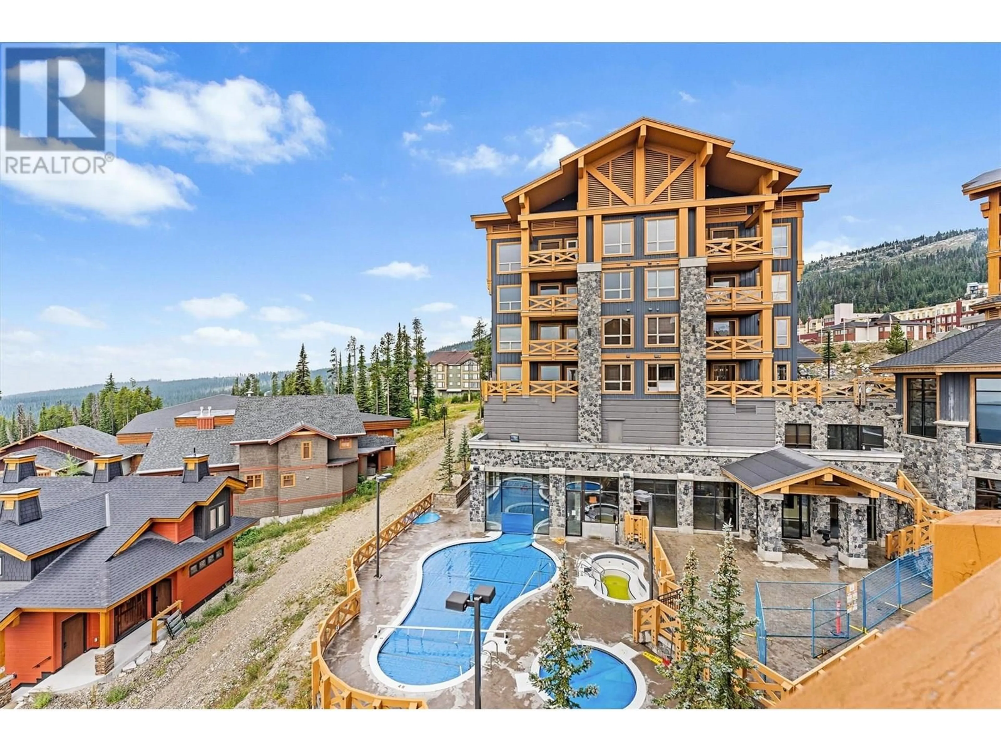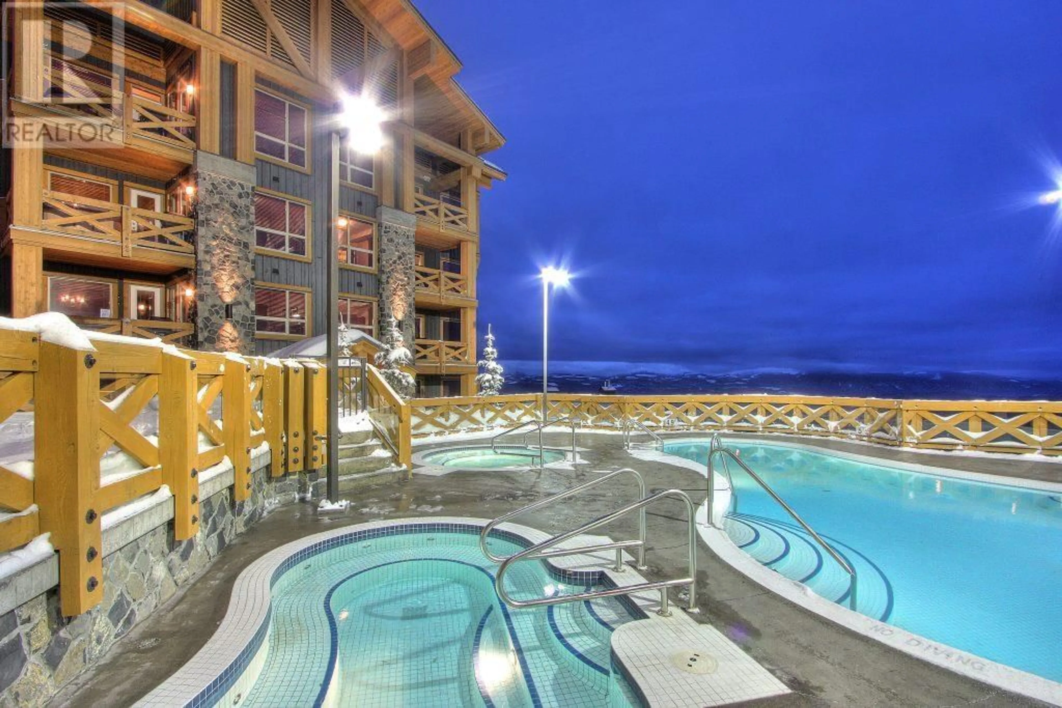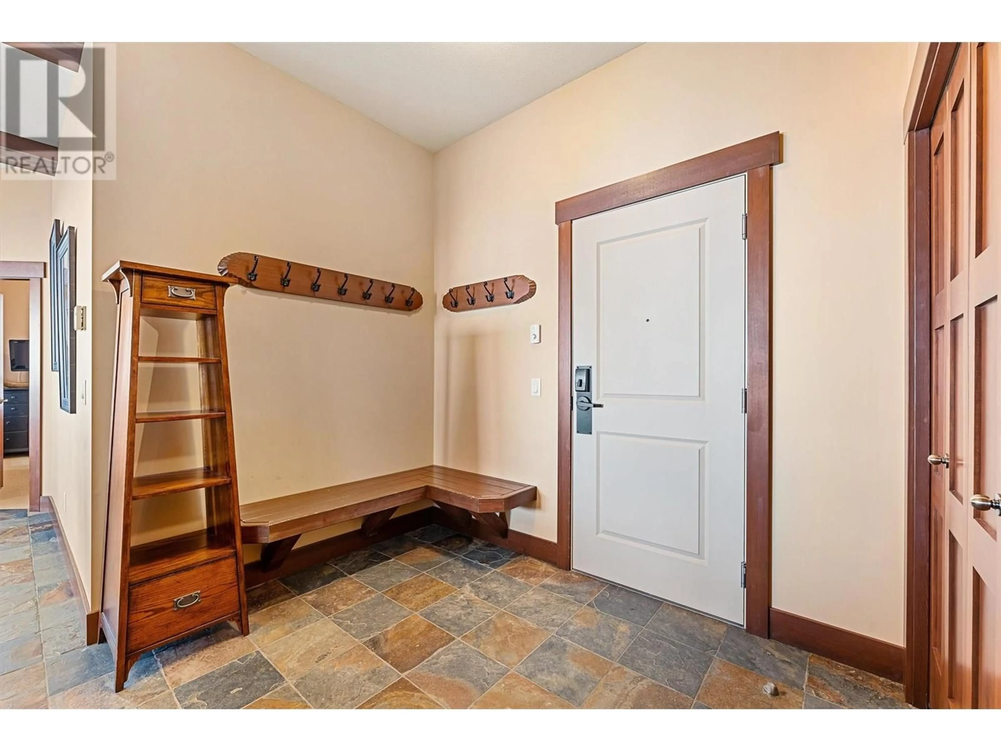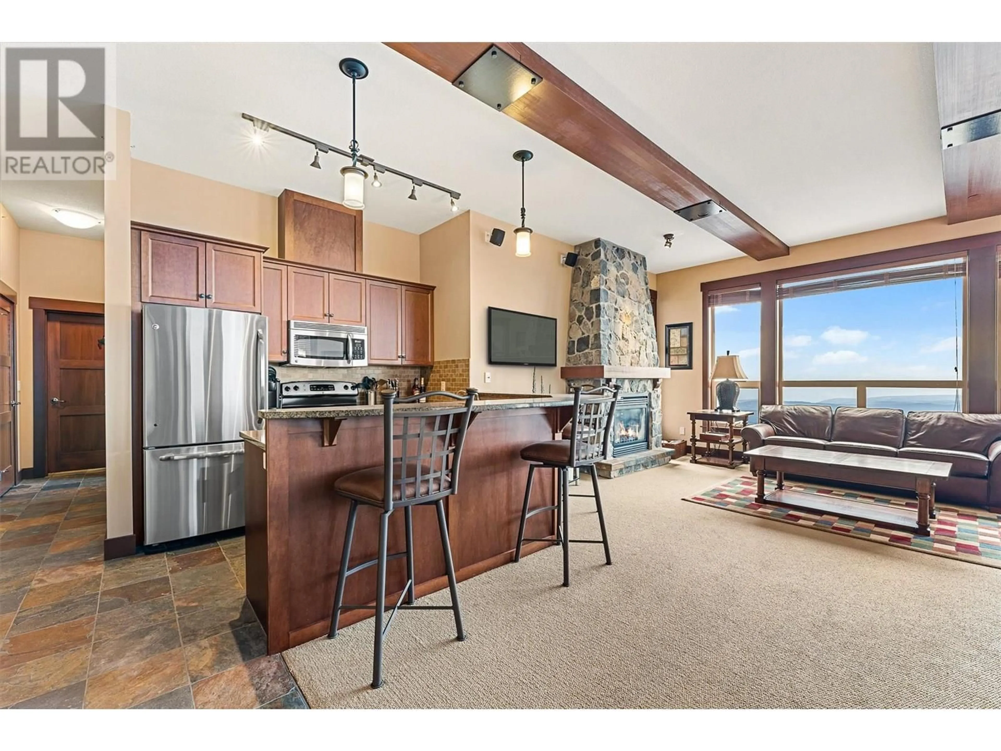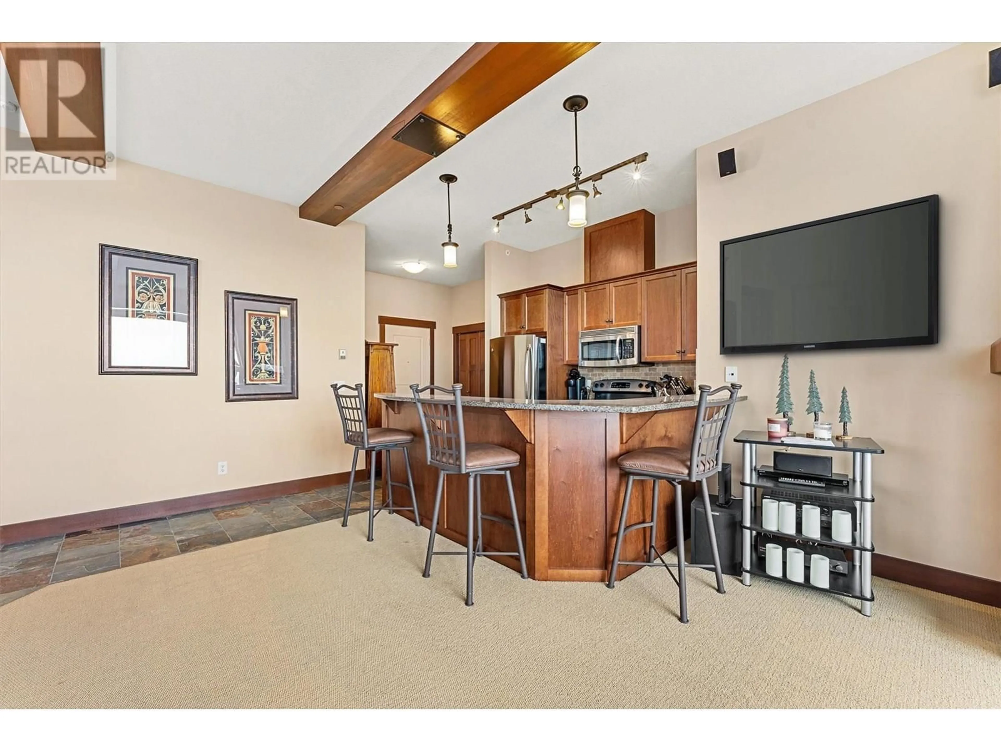404 - 375 RAVEN RIDGE ROAD, Big White, British Columbia V1P1P3
Contact us about this property
Highlights
Estimated valueThis is the price Wahi expects this property to sell for.
The calculation is powered by our Instant Home Value Estimate, which uses current market and property price trends to estimate your home’s value with a 90% accuracy rate.Not available
Price/Sqft$706/sqft
Monthly cost
Open Calculator
Description
Welcome to this beautiful Three Bedroom, Two Bathroom PENTHOUSE, at Stonegate, with incredible ski in, ski out access and very close walking distance to the village. This Luxury corner unit has phenomenal unobstructed views of the Monashee Mountains as well as rich-cabin stye finishes including a striking stone fireplace and high beamed ceilings making it feel incredibly cozy. With direct access to your private hot tub from the master bedroom or the main living area, enjoy after a long day of playing in the snow. This dreamy condo features huge windows, a steam shower, granite countertops, a spacious living area, there is even room to entertain. This well cared for unit has never been in the rental pool, so in immaculate condition. There is In-suite laundry and a large storage/den room. And that's not all, enjoy the best amenities that Big White has to offer, Stonegate's incredible resort style amenities include a heated indoor/outdoor pool, theatre room, games room, pool table and poker lounge area, and a fully equipped gym. Whether you're seeking a family retreat or a year round mountain getaway, this condo delivers luxury, comfort, and lifestyle in one perfect package. (id:39198)
Property Details
Interior
Features
Main level Floor
Living room
10'8'' x 17'5''Kitchen
13'4'' x 10'1''Bedroom
17'9'' x 10'10''Full bathroom
8'4'' x 9'0''Exterior
Features
Parking
Garage spaces -
Garage type -
Total parking spaces 1
Condo Details
Amenities
Whirlpool, Clubhouse
Inclusions
Property History
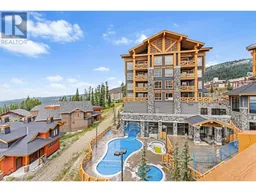 27
27
