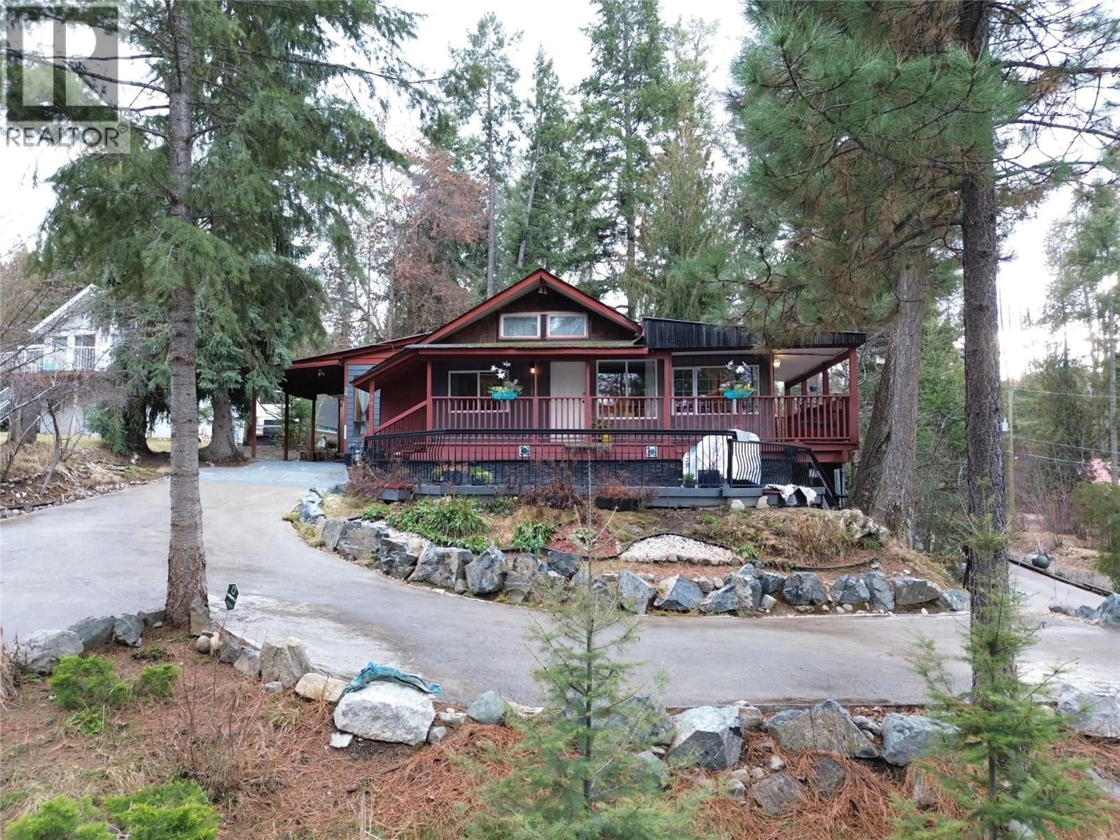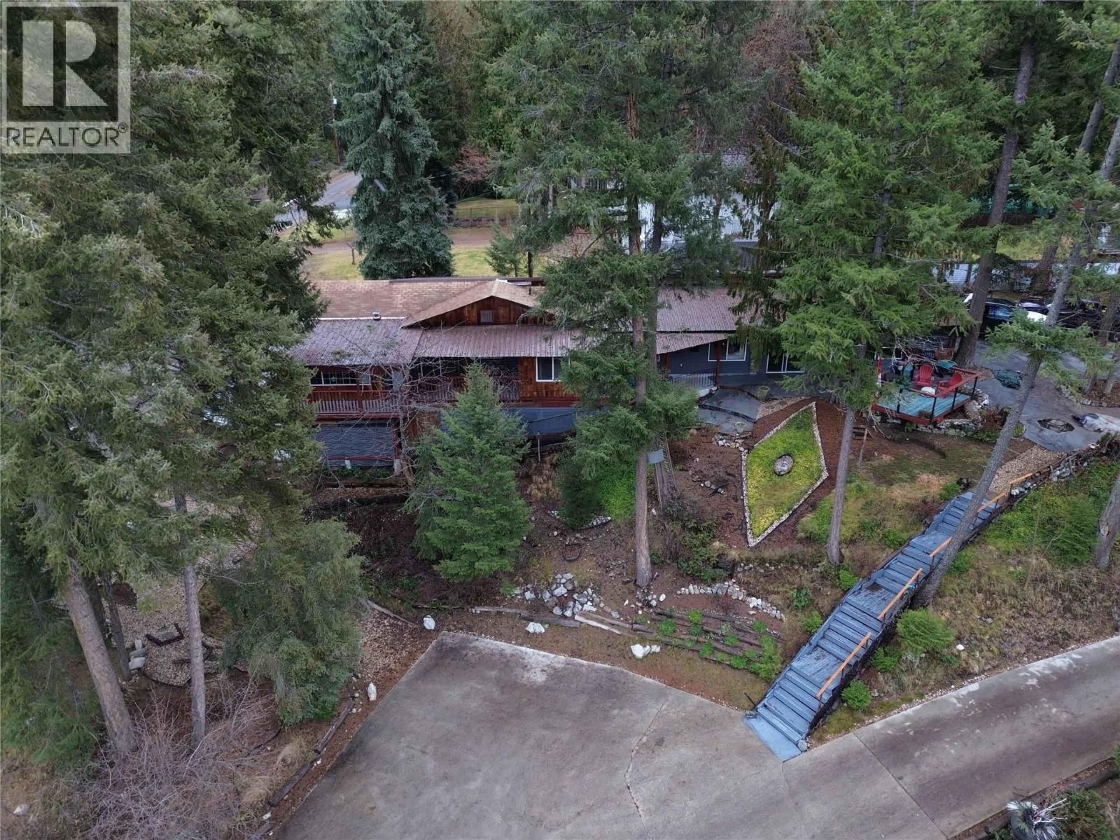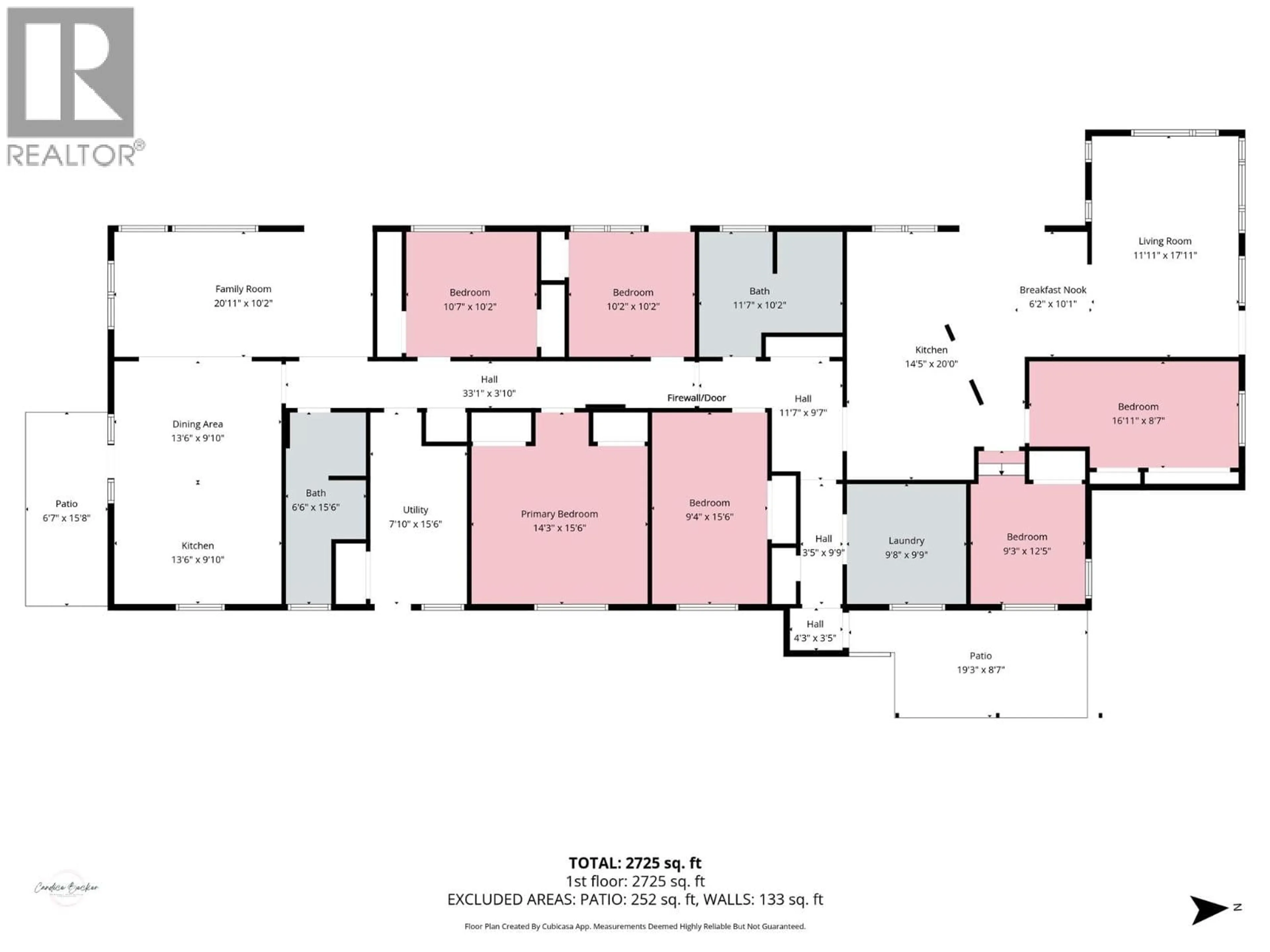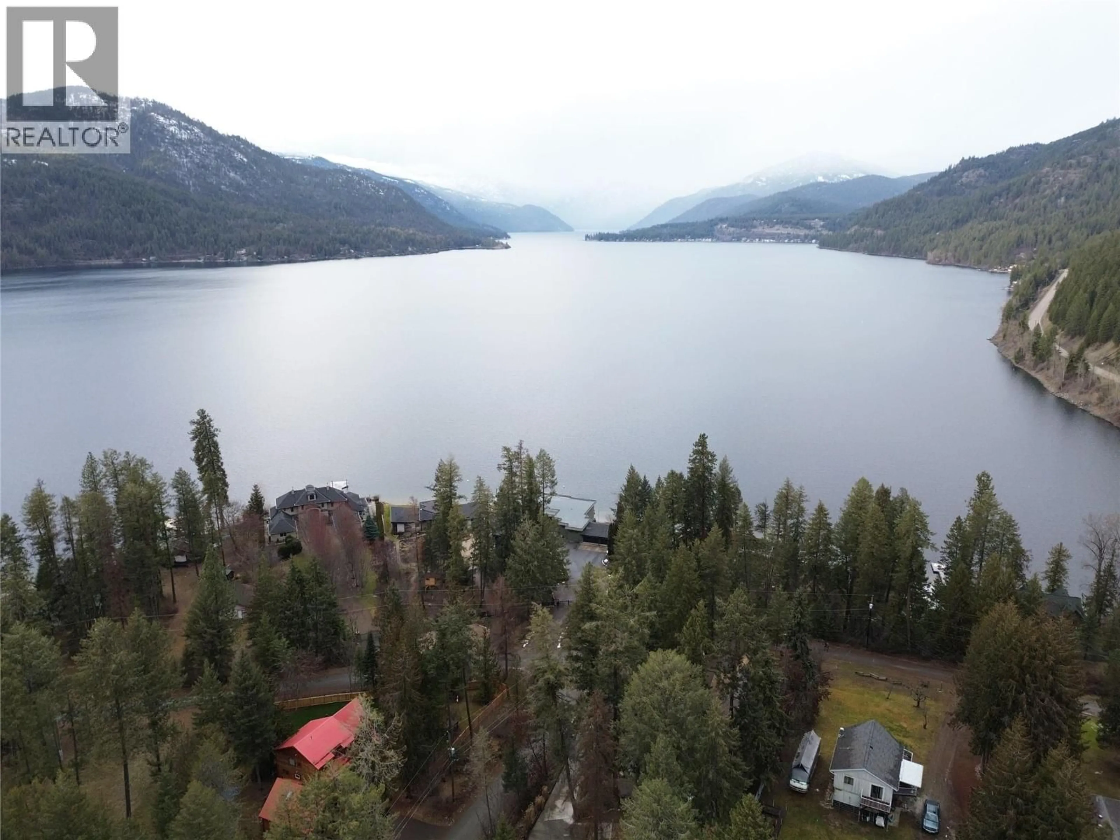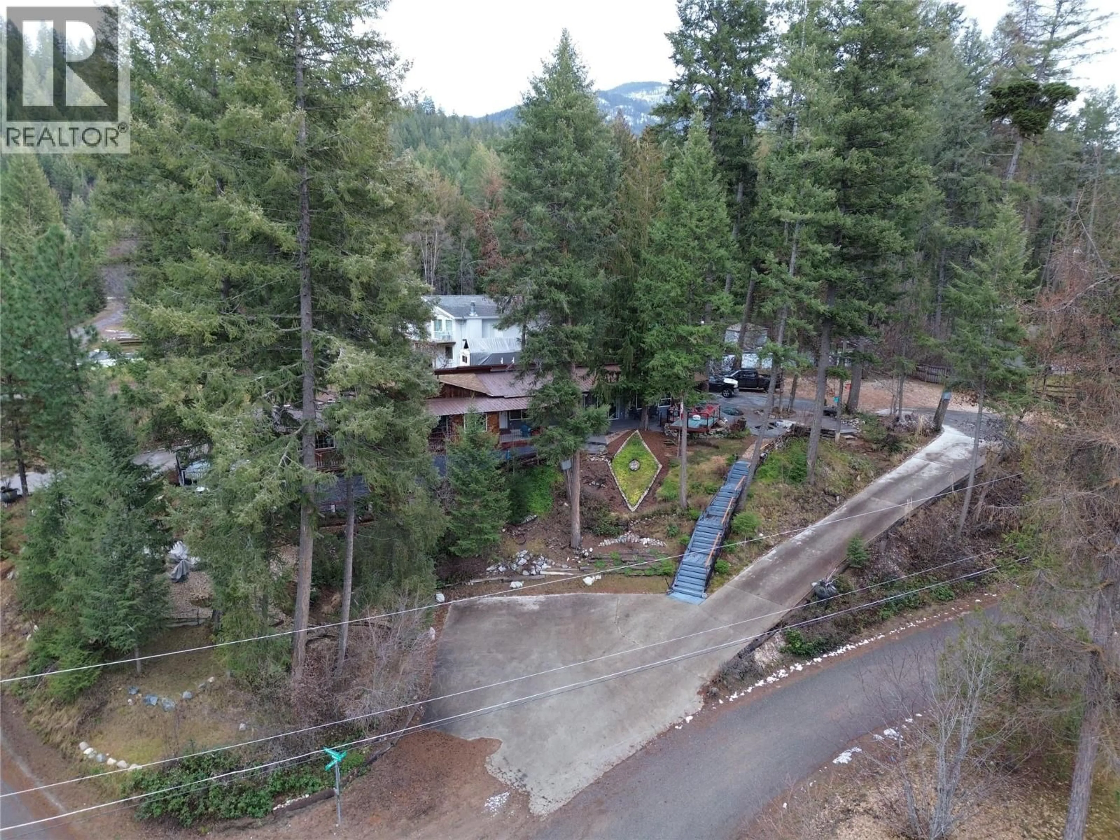39 WILKENSON ROAD, Christina Lake, British Columbia V0H1E2
Contact us about this property
Highlights
Estimated valueThis is the price Wahi expects this property to sell for.
The calculation is powered by our Instant Home Value Estimate, which uses current market and property price trends to estimate your home’s value with a 90% accuracy rate.Not available
Price/Sqft$230/sqft
Monthly cost
Open Calculator
Description
Truly unique Christina Lake property with stunning lake views! This versatile home, on nearly half an acre, can be enjoyed as a 6-bedroom family residence or utilized as two self-contained units, each offering 3 bedrooms, 1 bathroom, separate driveways, and lake views. Ideal for duplex use or vacation rental potential. The home features eclectic style with bold paint choices and eye-catching carpet-tile flooring. Outdoor spaces include covered decks, screened patios, and beautifully landscaped grounds with flower beds and a firepit overlooking the lake. The north unit includes a carport, while the south side offers level parking and additional greenspace. A rare opportunity in Christina Lake—must be seen to be appreciated. Call your Local Real Estate Agent today! (id:39198)
Property Details
Interior
Features
Main level Floor
Living room
17'11'' x 11'11''Dining room
10'1'' x 6'2''Kitchen
20'0'' x 14'5''Bedroom
8'7'' x 16'11''Exterior
Parking
Garage spaces -
Garage type -
Total parking spaces 1
Property History
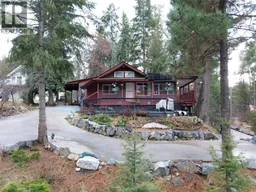 46
46
