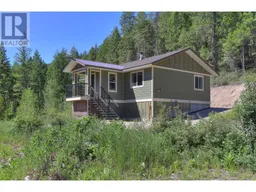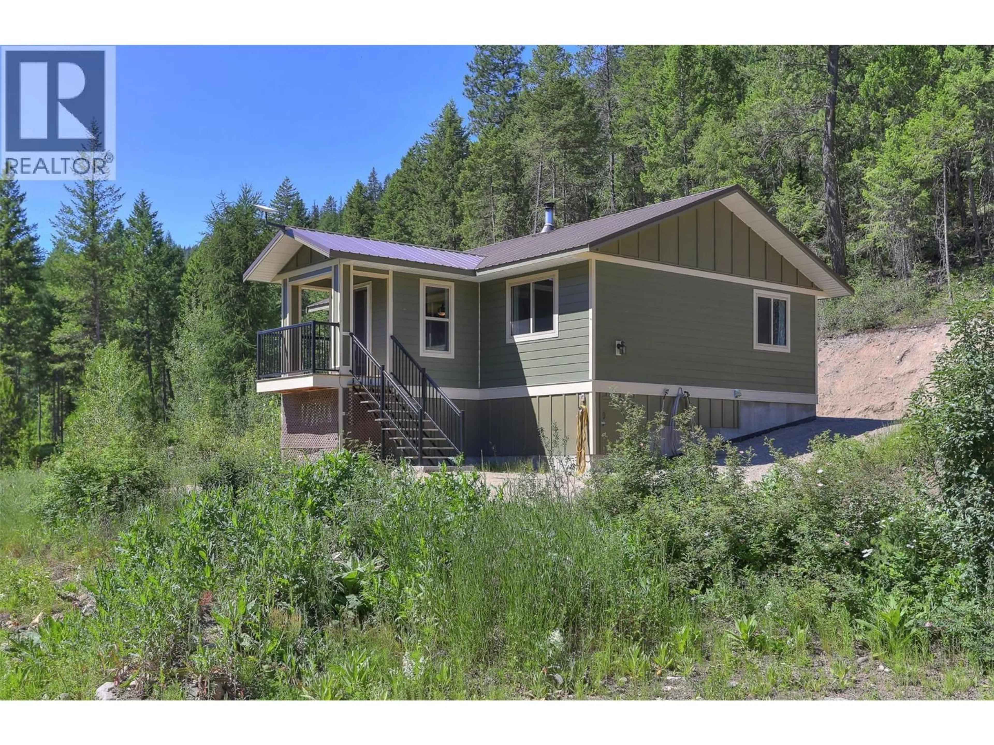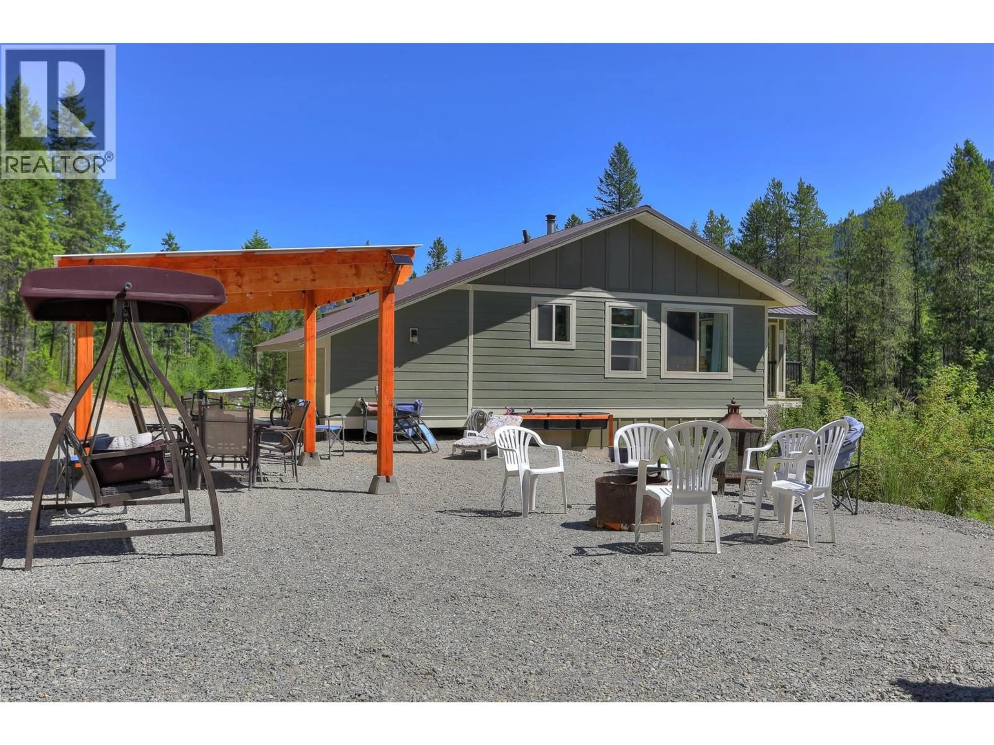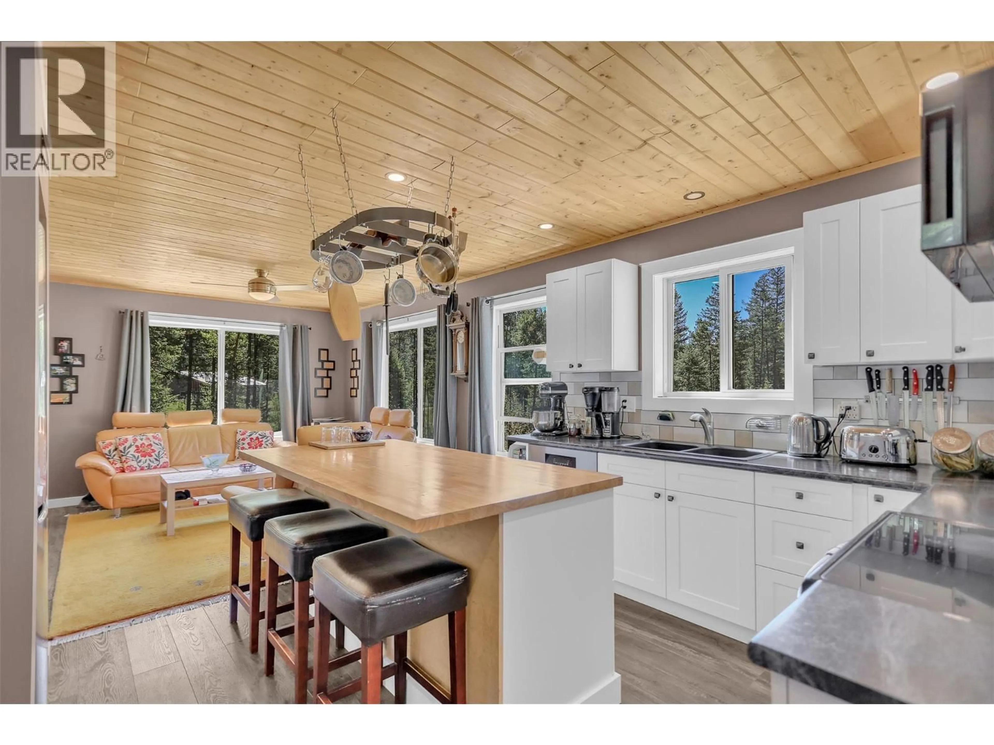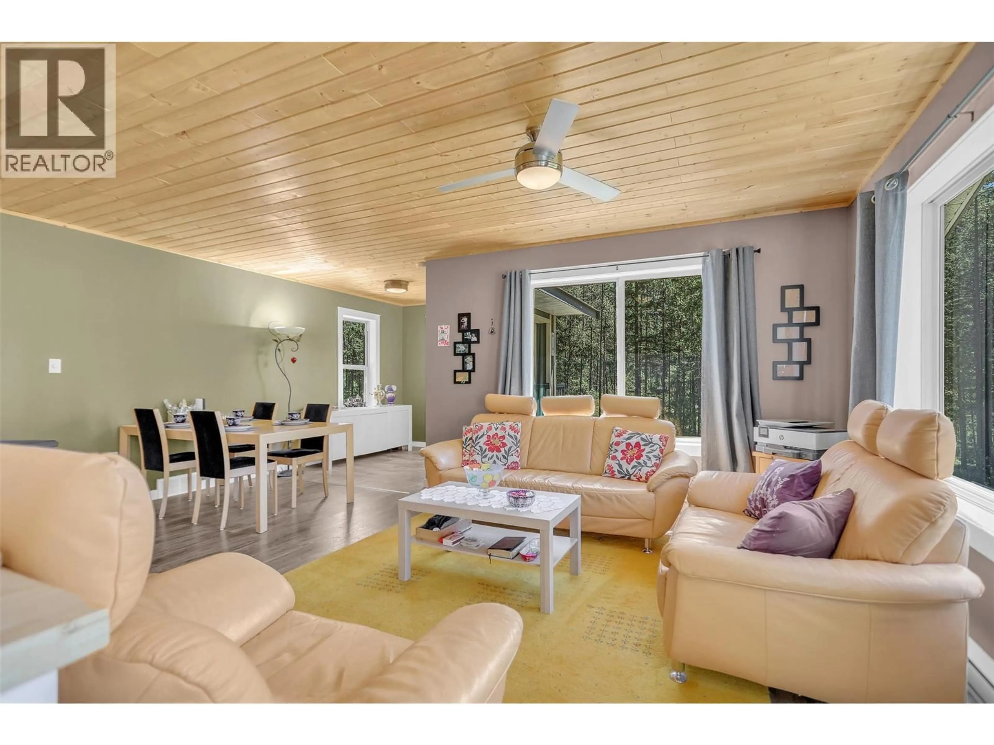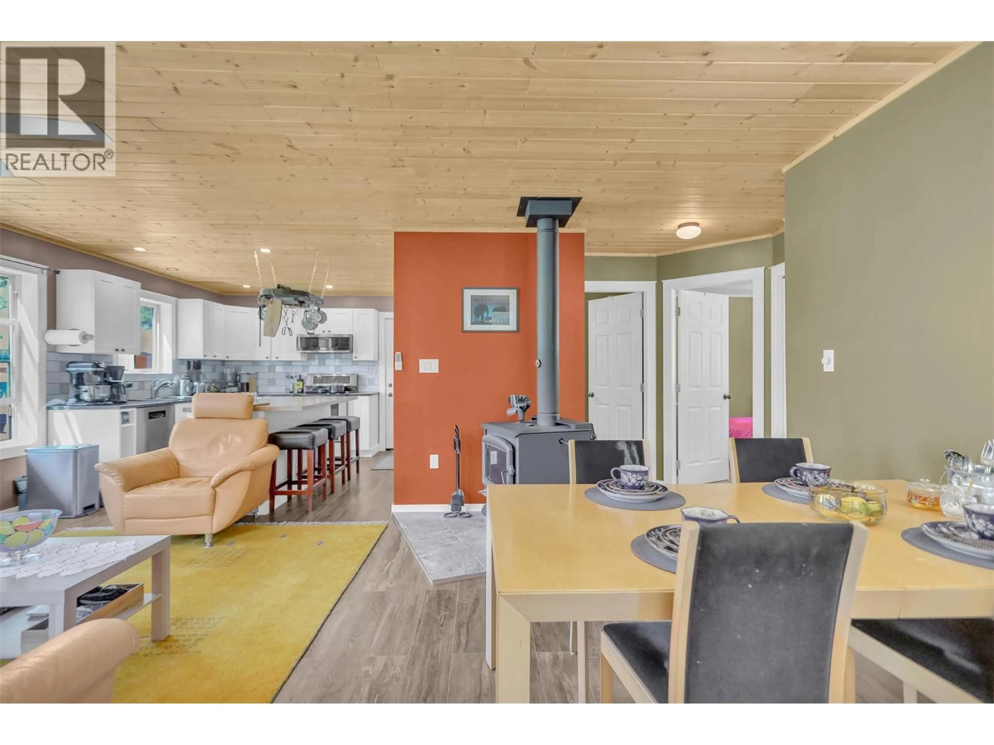3445 BLYTHE-RHONE ROAD, Westbridge, British Columbia V0H1Y0
Contact us about this property
Highlights
Estimated valueThis is the price Wahi expects this property to sell for.
The calculation is powered by our Instant Home Value Estimate, which uses current market and property price trends to estimate your home’s value with a 90% accuracy rate.Not available
Price/Sqft$640/sqft
Monthly cost
Open Calculator
Description
Amazing opportunity only 1hr from Kelowna! Beautiful home located on 7.6 acre parcel in quite private back-country neighbourhood on crown land. This property is NOT in ALR and has NO ZONING, means it’s completely usable. You can put up cabins, additional homes, even sub-divide and Air BnB allowed. Newly custom-built home in 2019. Contemporary layout with two large bedrooms, bright kitchen, high-end European appliances, and efficient wood stove for cozy winters. Over height 5 ft crawlspace below. Incredible outdoor area, with tons of space for all your hobbies and toys. Timber gazebo, graded outdoor terrace and gardening space prepped for future vegetable garden. Large 28 x 24 ft shop with integrated SEA-container – insulated from within. Property has lots of water - 30 gpm and power on site. 'Upper Level' of property, completely unused - space for cabins or second dwelling. Easy access paved roads – serviced in winters. Minutes from the Kettle River and Beaverdell, on School Bus route. Low taxes. Perfect home for families, seasonal retreats, remote work-life balance as well as those looking to downsize and retire. (id:39198)
Property Details
Interior
Features
Main level Floor
Full bathroom
Bedroom
14'0'' x 12'0''Primary Bedroom
14'0'' x 12'0''Living room
16'0'' x 16'0''Property History
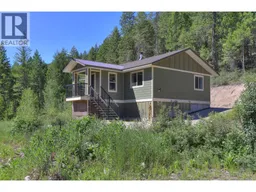 18
18