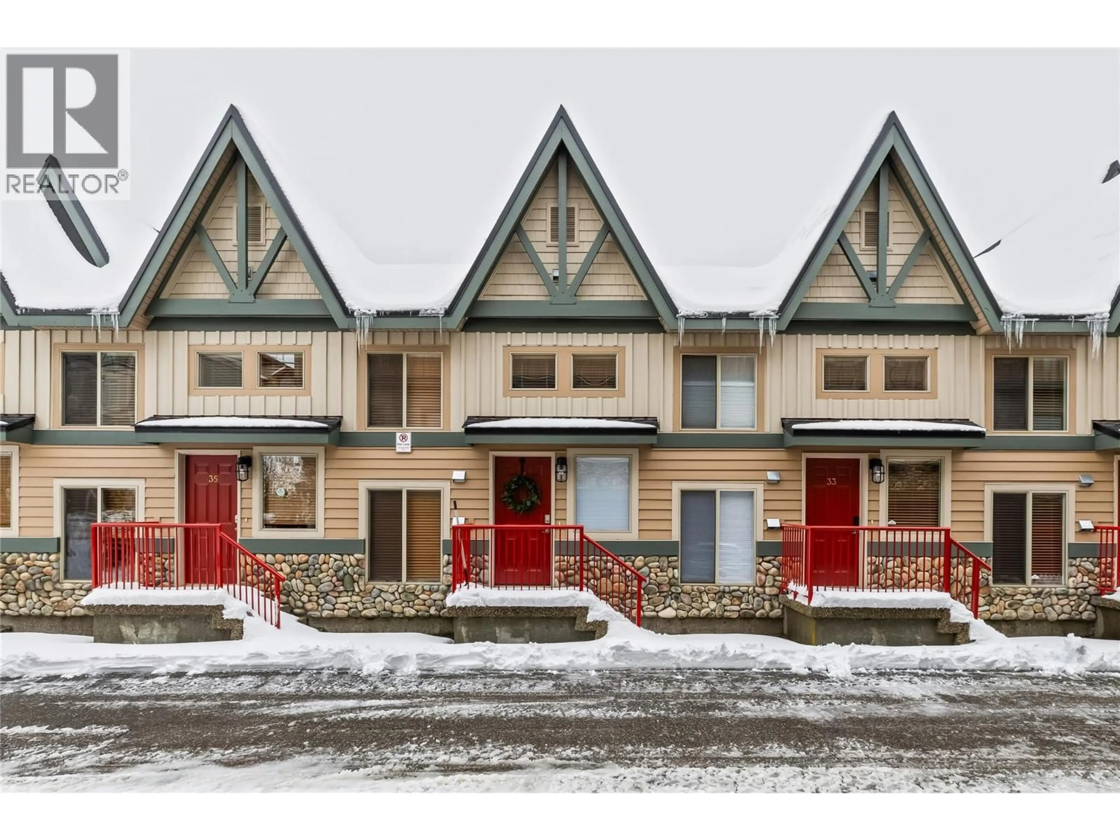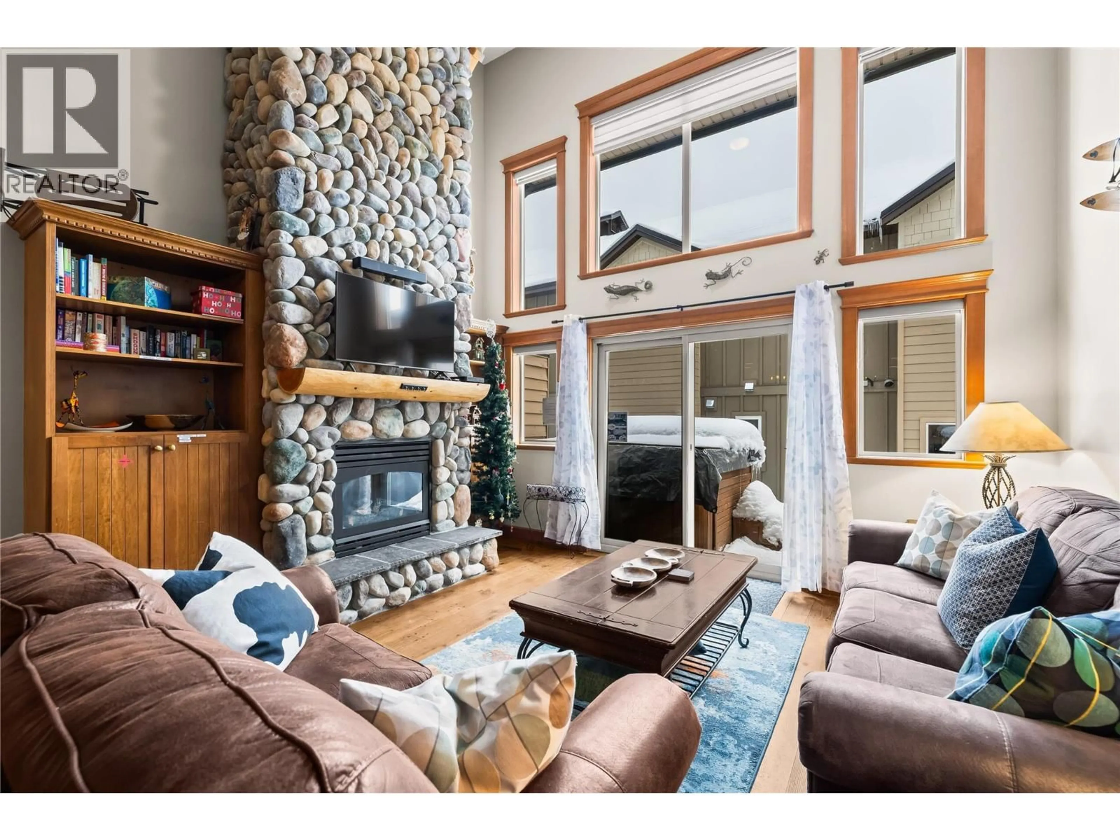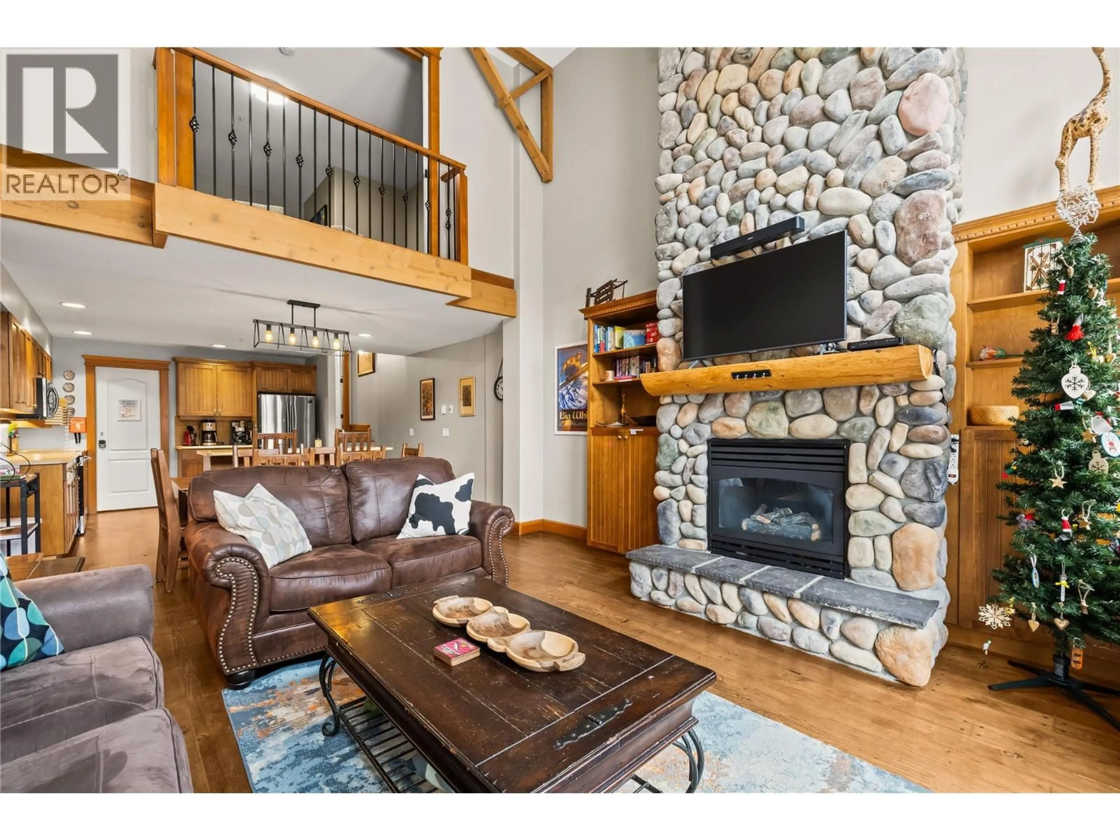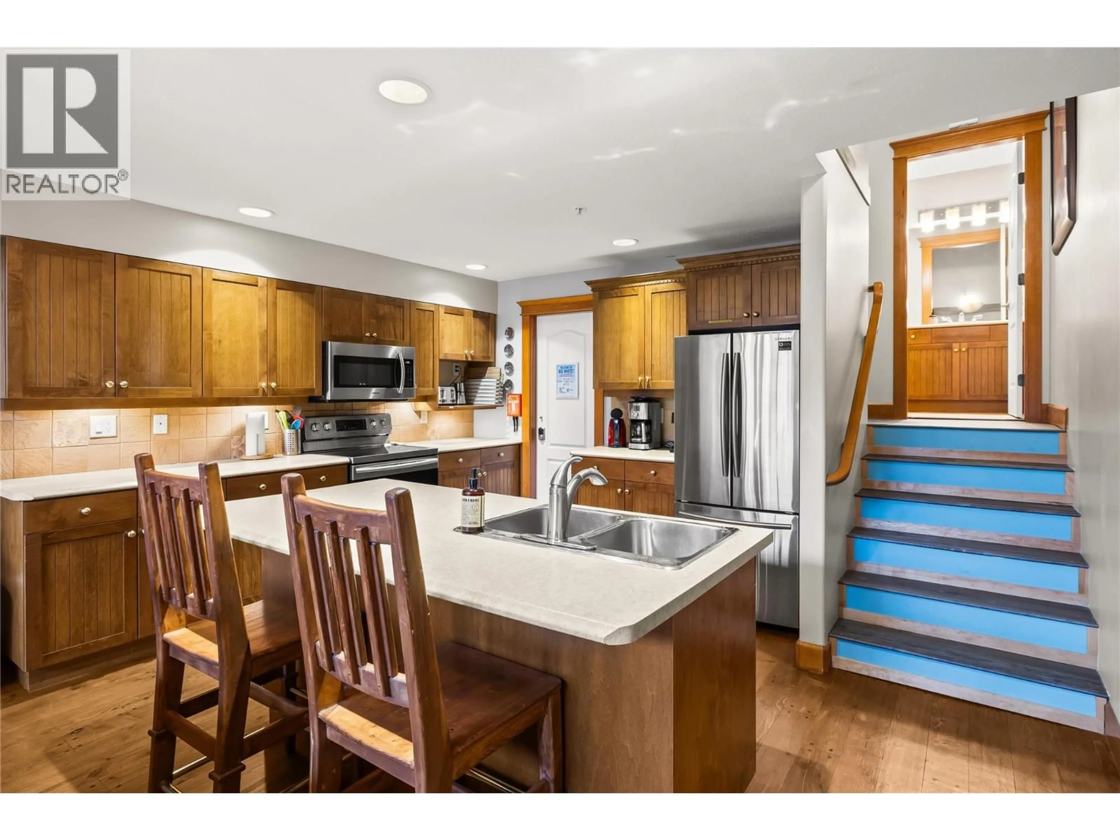34 - 7640 PORCUPINE ROAD, Big White, British Columbia V1P1T4
Contact us about this property
Highlights
Estimated valueThis is the price Wahi expects this property to sell for.
The calculation is powered by our Instant Home Value Estimate, which uses current market and property price trends to estimate your home’s value with a 90% accuracy rate.Not available
Price/Sqft$403/sqft
Monthly cost
Open Calculator
Description
Experience true ski chalet living in this beautiful three bedroom, three bathroom townhome in the heart of Tree Tops, one of Big White’s most loved developments. Designed for connection and comfort, this mountain retreat offers space for everyone — two oversized bedrooms upstairs each feature their own ensuites, with room to sleep a crowd after long powder days. The loft, overlooking the main living area, easily transforms into a cozy private bedroom or the ultimate rec zone for late-night movies, board games, or a heated air hockey match. Downstairs, the open-concept kitchen flows seamlessly into the warm, inviting family room where vaulted ceilings and a floor-to-ceiling stone fireplace create that perfect apres ski atmosphere. Gather around the island for hot cocoa or step onto your private patio to soak in the hot tub. Ski right to your door, store your gear with ease, and enjoy the convenience of covered parking. With quality appliances, hardwood floors, and thoughtful touches throughout, this chalet blends alpine charm with modern comfort. Whether it’s your family’s mountain home or a cozy getaway to share with friends, this is where Big White memories are made — laughter by the fire, first tracks in fresh snow, and the feeling of being exactly where you belong. (id:39198)
Property Details
Interior
Features
Second level Floor
Pantry
5'0'' x 8'6''Laundry room
5'0'' x 3'0''Dining room
8'10'' x 7'3''Living room
16'0'' x 15'0''Exterior
Parking
Garage spaces -
Garage type -
Total parking spaces 1
Condo Details
Inclusions
Property History
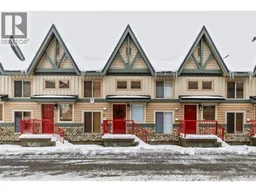 41
41
