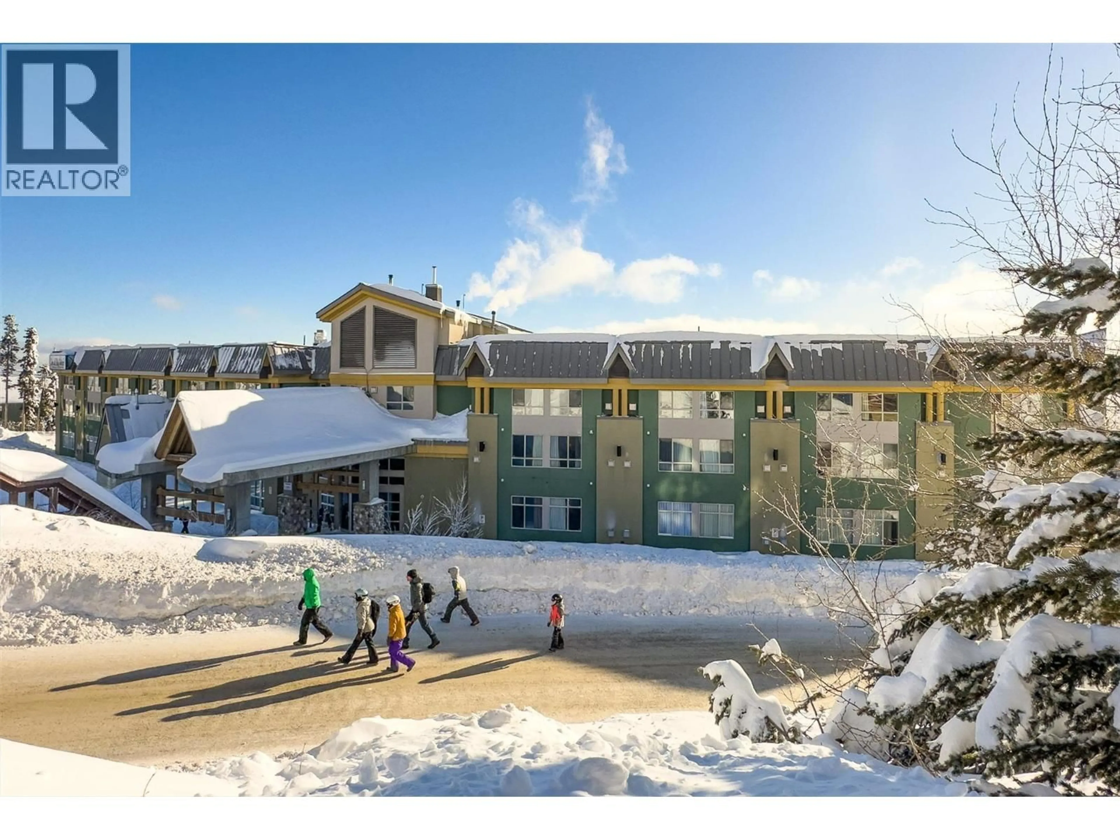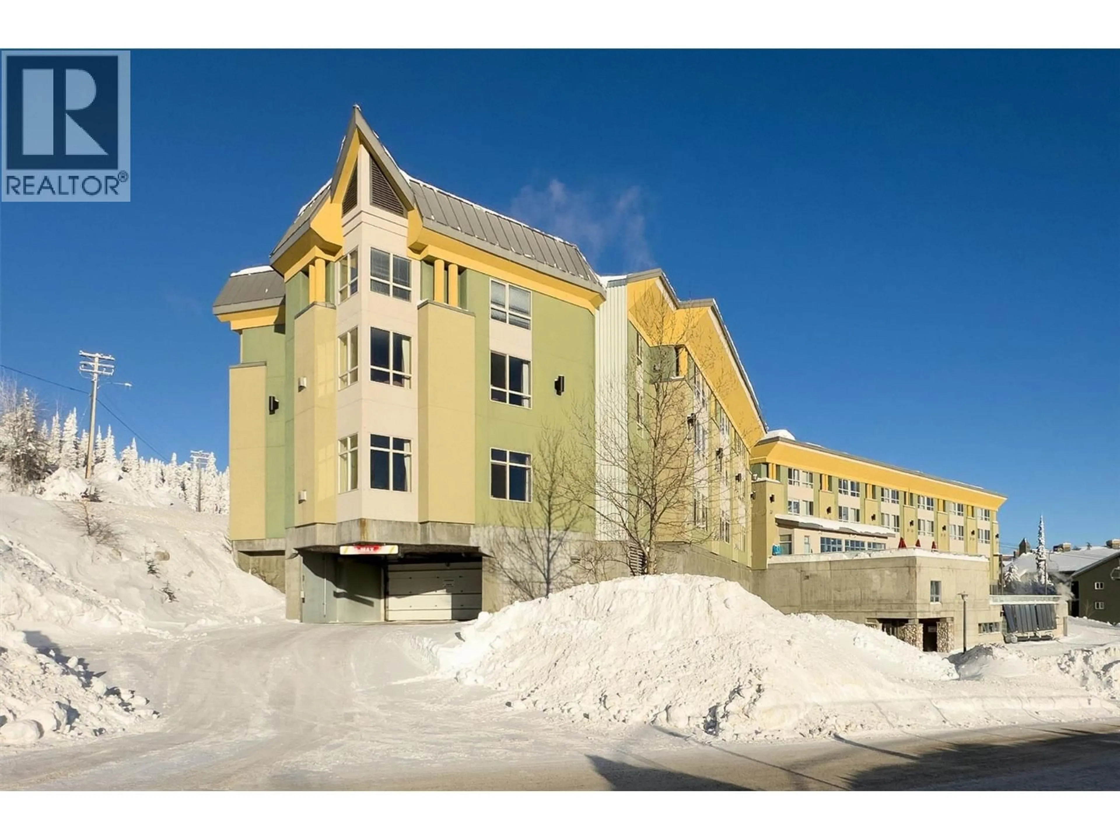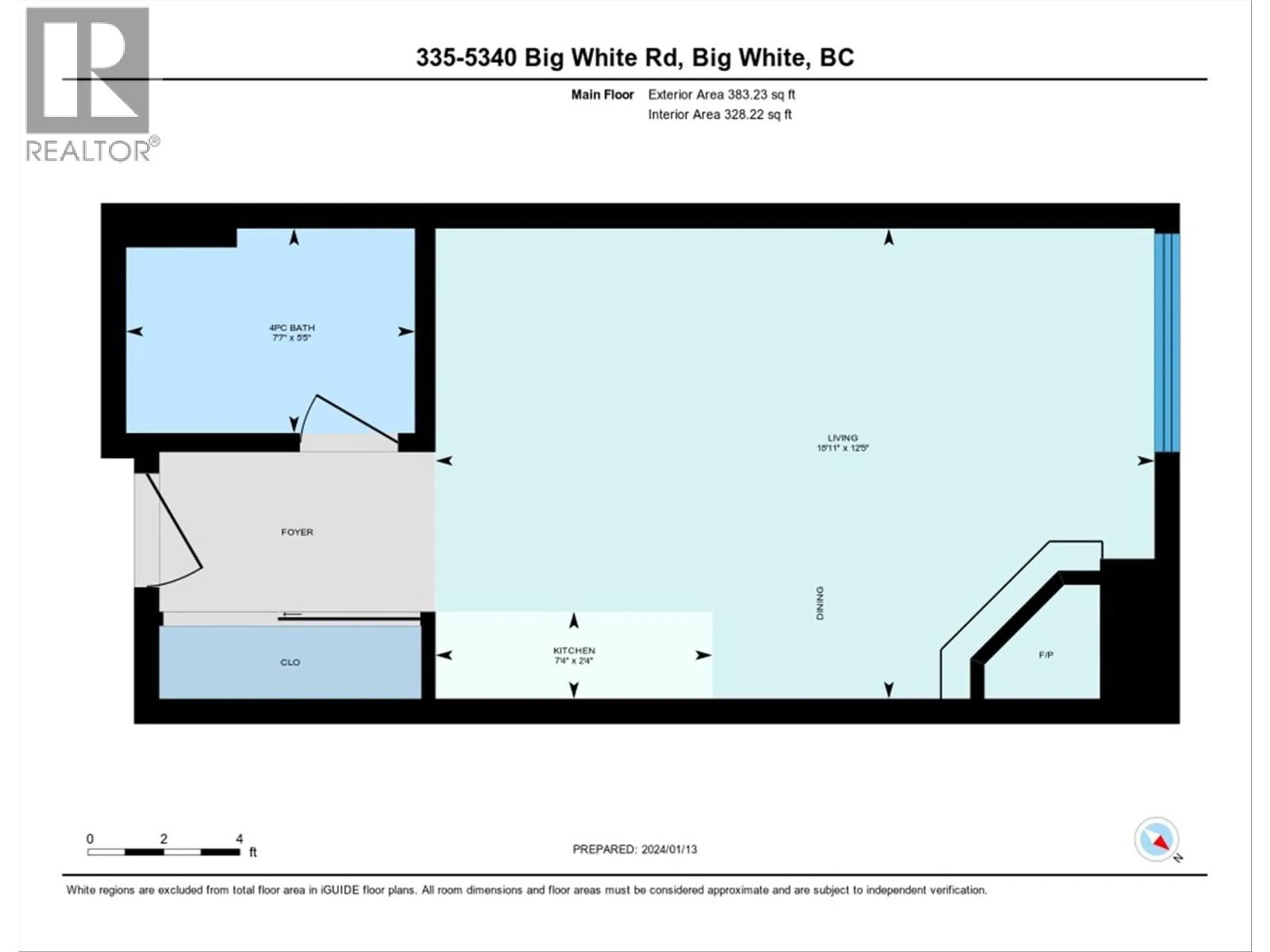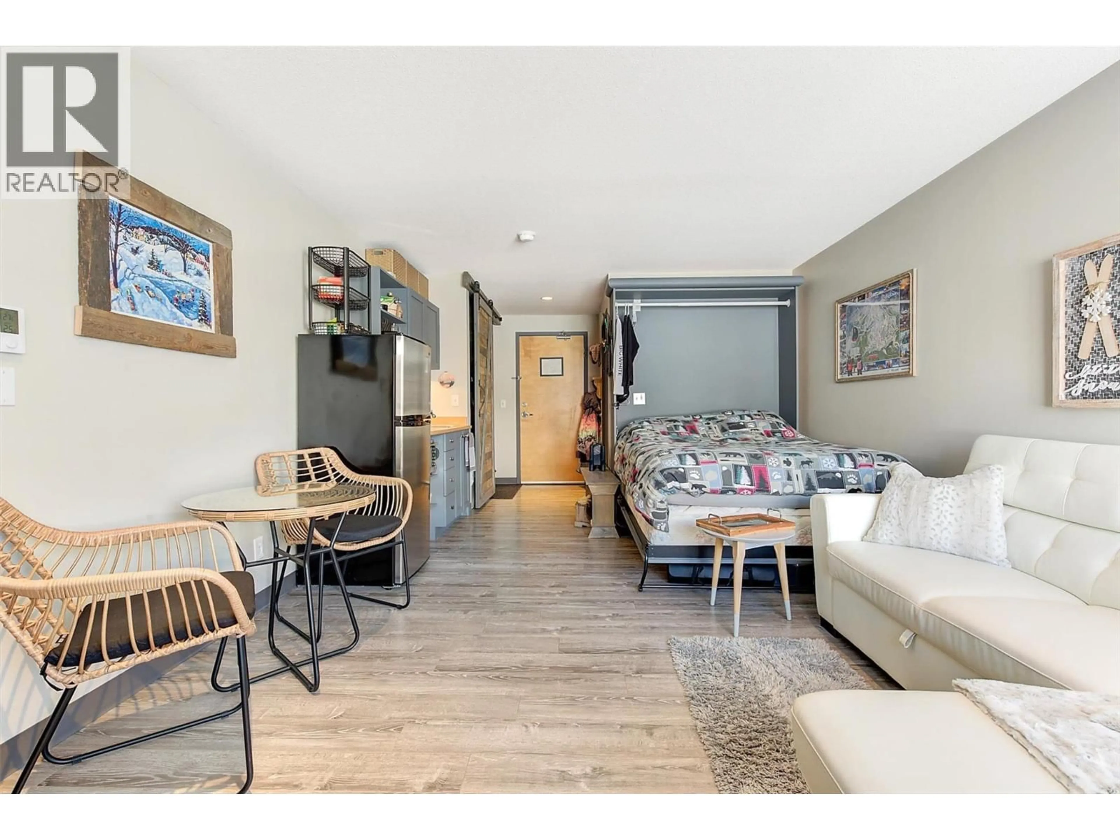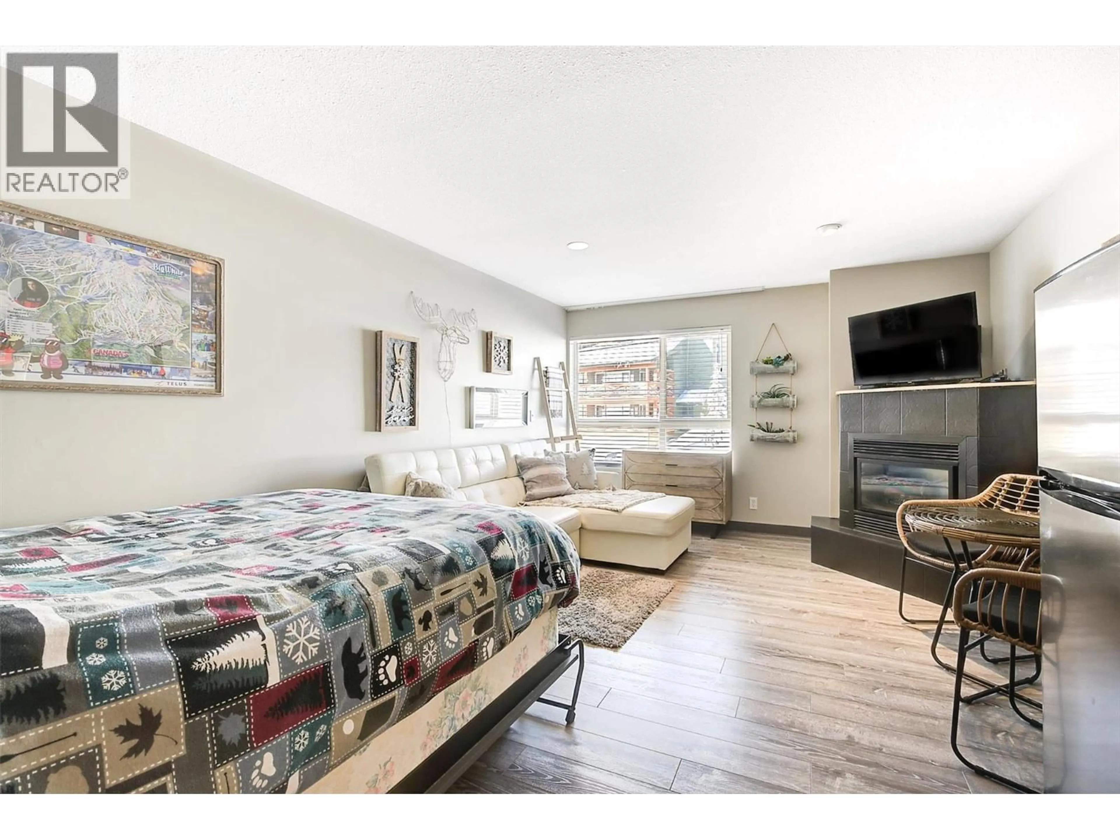335 - 5340 BIG WHITE ROAD, Big White, British Columbia V1P1P3
Contact us about this property
Highlights
Estimated valueThis is the price Wahi expects this property to sell for.
The calculation is powered by our Instant Home Value Estimate, which uses current market and property price trends to estimate your home’s value with a 90% accuracy rate.Not available
Price/Sqft$490/sqft
Monthly cost
Open Calculator
Description
Welcome to this beautifully updated and meticulously maintained top-floor unit, move-in ready and waiting for new owners! Step inside to find modern vinyl plank flooring, fresh paint, new blinds, and stylish touches like a rustic barn door. Thoughtfully designed for comfort, the space accommodates up to four guests with a Murphy bed and a hide-a-bed sofa. Ideally located just steps from Village amenities, you’ll enjoy access to an outdoor heated pool, hot tub, fitness centre, and games room. Towels for the pool and hot tub are provided and laundered by the strata for added convenience. Strata fees also include internet, cable, heat, water, gas, and electricity, making ownership simple and stress-free. Additional features include secure underground parking (with first-come, first-served surface parking), a locker room with ski-key racks, and communal laundry facilities. This property is versatile, perfect as a personal getaway, short-term rental, or both. With many recent updates, including furniture and bathroom fixtures, it offers a quiet retreat on the cool side of the building in summer. Plus, no GST is payable, making it an even more attractive investment. Don’t miss this opportunity to own a stylish, convenient, and comfortable unit in the heart of the Village! (id:39198)
Property Details
Interior
Features
Main level Floor
Bedroom - Bachelor
18'11'' x 12'5''Living room
18'11'' x 12'5''Kitchen
7'4'' x 2'4''4pc Bathroom
7'7'' x 5'5''Exterior
Features
Condo Details
Amenities
Whirlpool, Cable TV
Inclusions
Property History
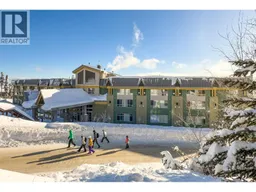 31
31
