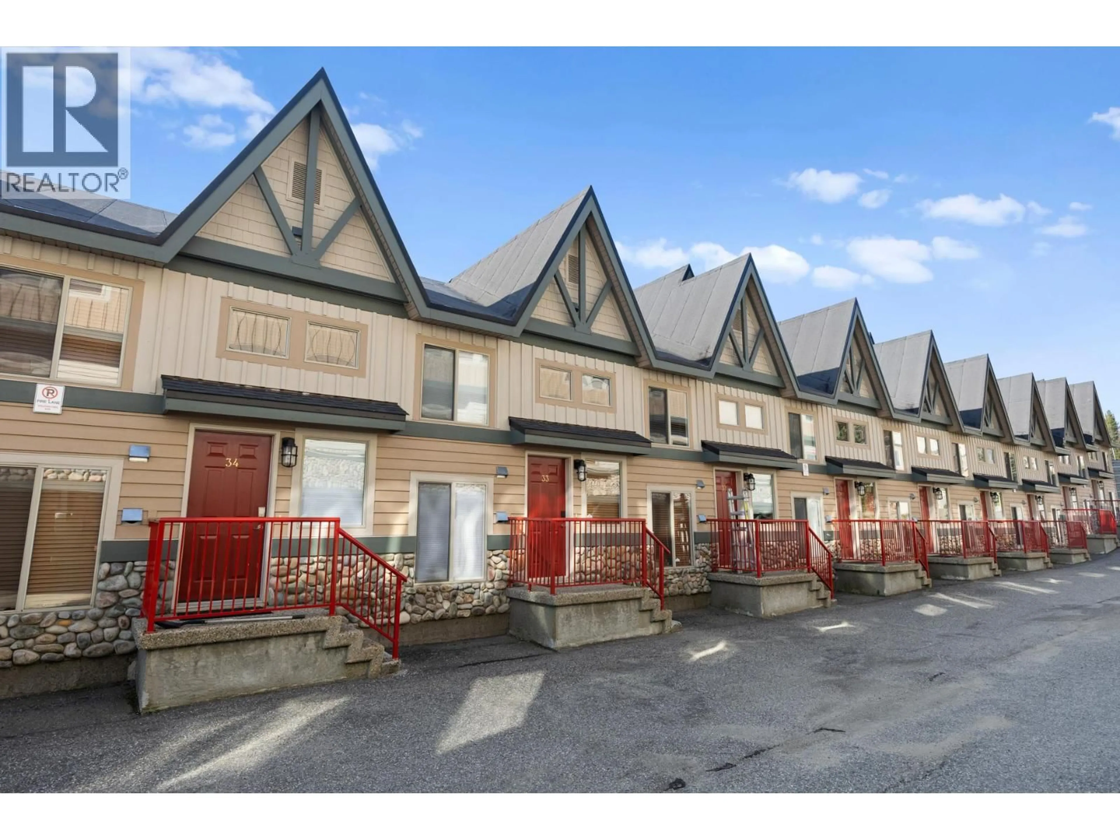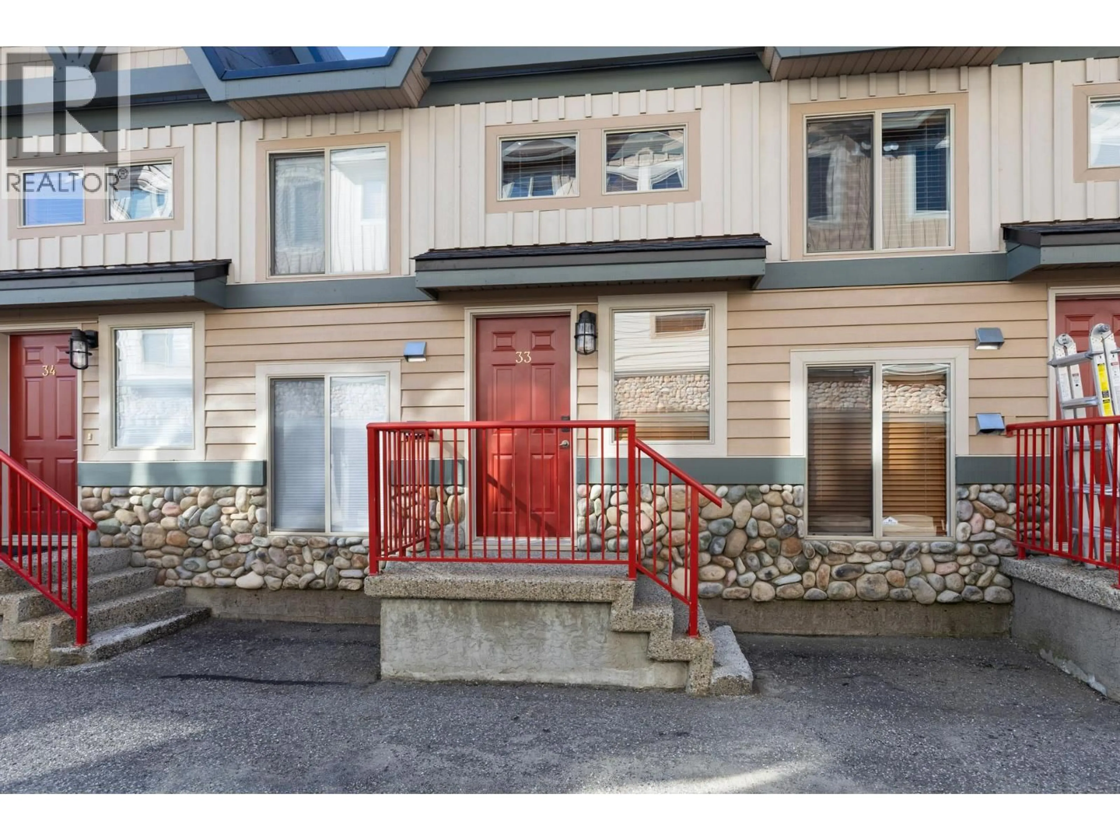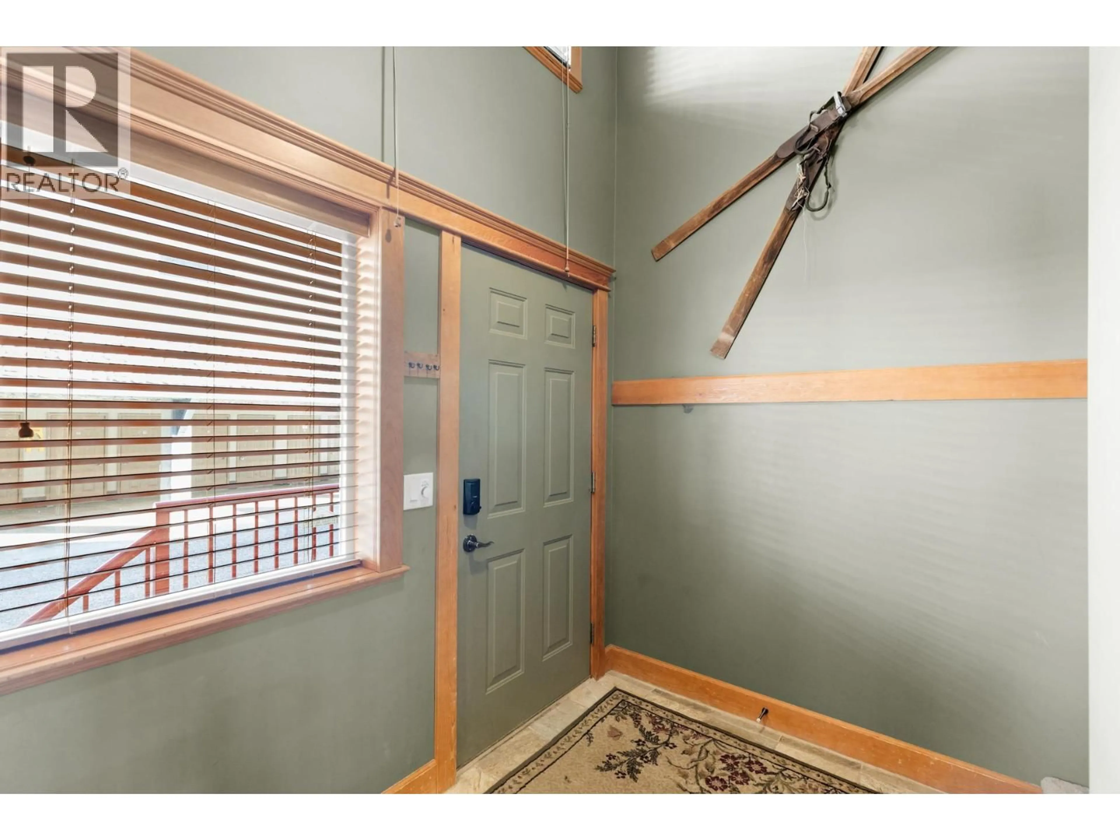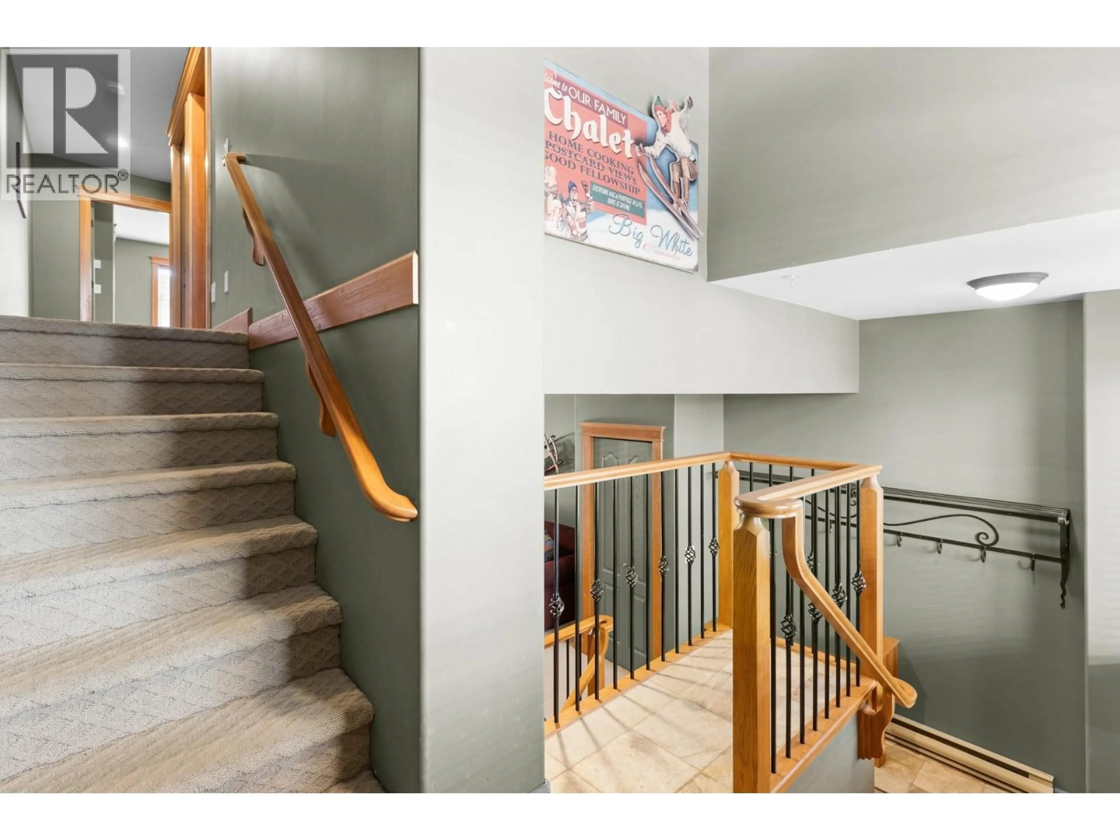33 - 7640 PORCUPINE ROAD, Big White, British Columbia V1P1T4
Contact us about this property
Highlights
Estimated valueThis is the price Wahi expects this property to sell for.
The calculation is powered by our Instant Home Value Estimate, which uses current market and property price trends to estimate your home’s value with a 90% accuracy rate.Not available
Price/Sqft$371/sqft
Monthly cost
Open Calculator
Description
Welcome to Tree Tops, one of Big White’s most sought-after developments offering true ski-in/ski-out convenience via the Mogul Cat Track. This 2 Bed/3 Bath townhome combines mountain charm with modern comfort, making it the perfect getaway for family, friends, or rental guests. Step inside to an airy, open-concept layout highlighted by soaring ceilings & abundance of natural light. The main living area features a stunning floor-to-ceiling river-rock fireplace surrounded by custom built-ins—the ideal centerpiece for cozy evenings after a day on the slopes. Just off the living room, you’ll find your private hot tub, a perfect spot to unwind under the stars. The large kitchen is designed for entertaining with shaker cabinetry, a sit-up island, and plenty of prep space. A versatile loft overlooks the living area, providing a fun hangout for kids and includes a sofa bed for extra sleeping accommodations. Upstairs, both bedrooms offer private ensuites, while one also includes a flex/den space that can easily be used as an additional sleeping area. With a variety of flexible layouts, this home is well-suited to host multiple families or groups. The timeless design blends rich tones, wood accents, & a cozy mountain feel throughout. Additional conveniences include a covered parking stall directly across from the unit & two storage lockers-one for owners and one for guests. This turnkey property is equally perfect as your personal mountain retreat or a high-demand rental investment! (id:39198)
Property Details
Interior
Features
Second level Floor
Full bathroom
7'5'' x 5'Bedroom
11'6'' x 15'Full ensuite bathroom
9'9'' x 4'11''Primary Bedroom
19'7'' x 11'1''Condo Details
Inclusions
Property History
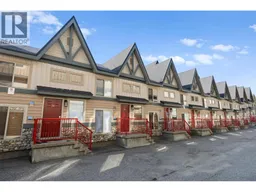 50
50
