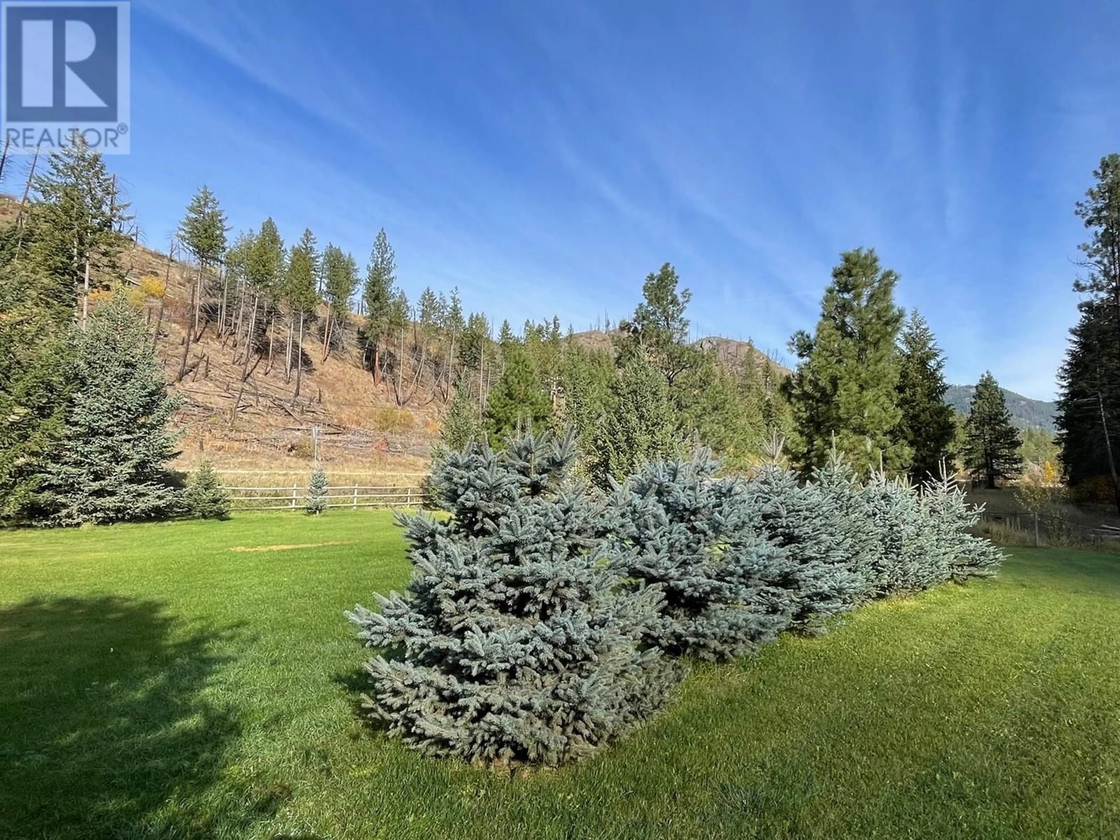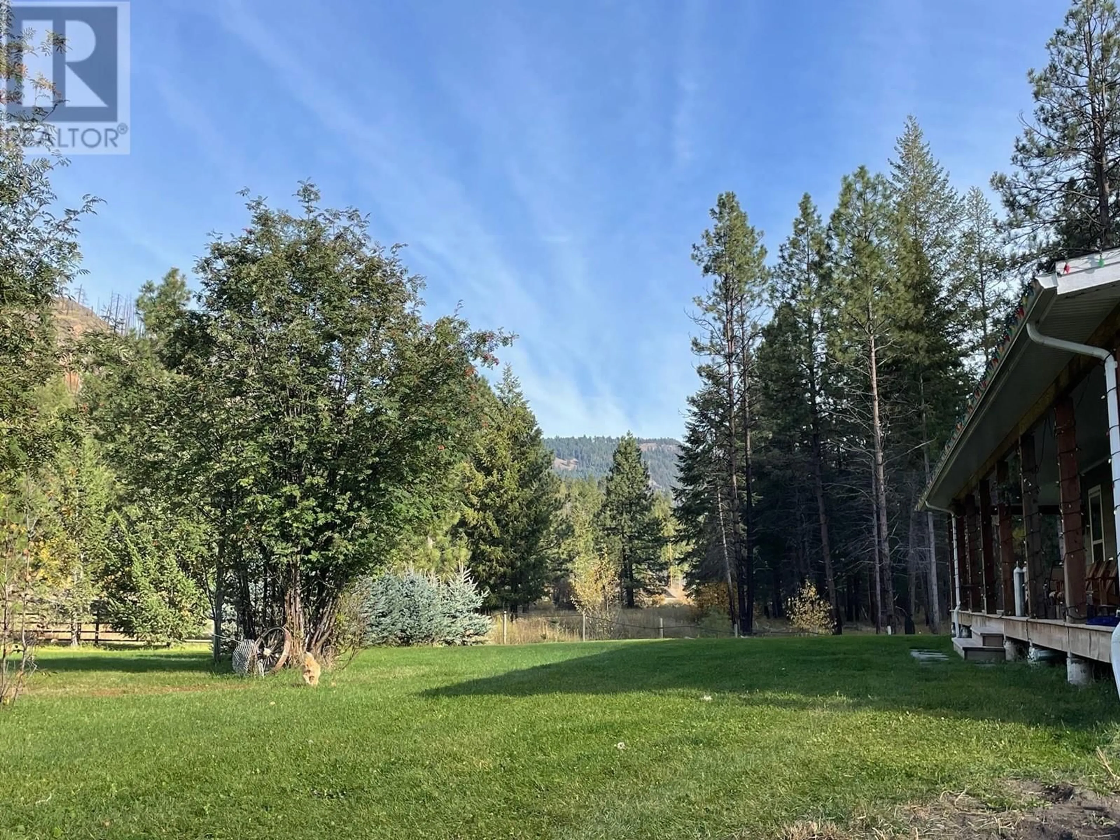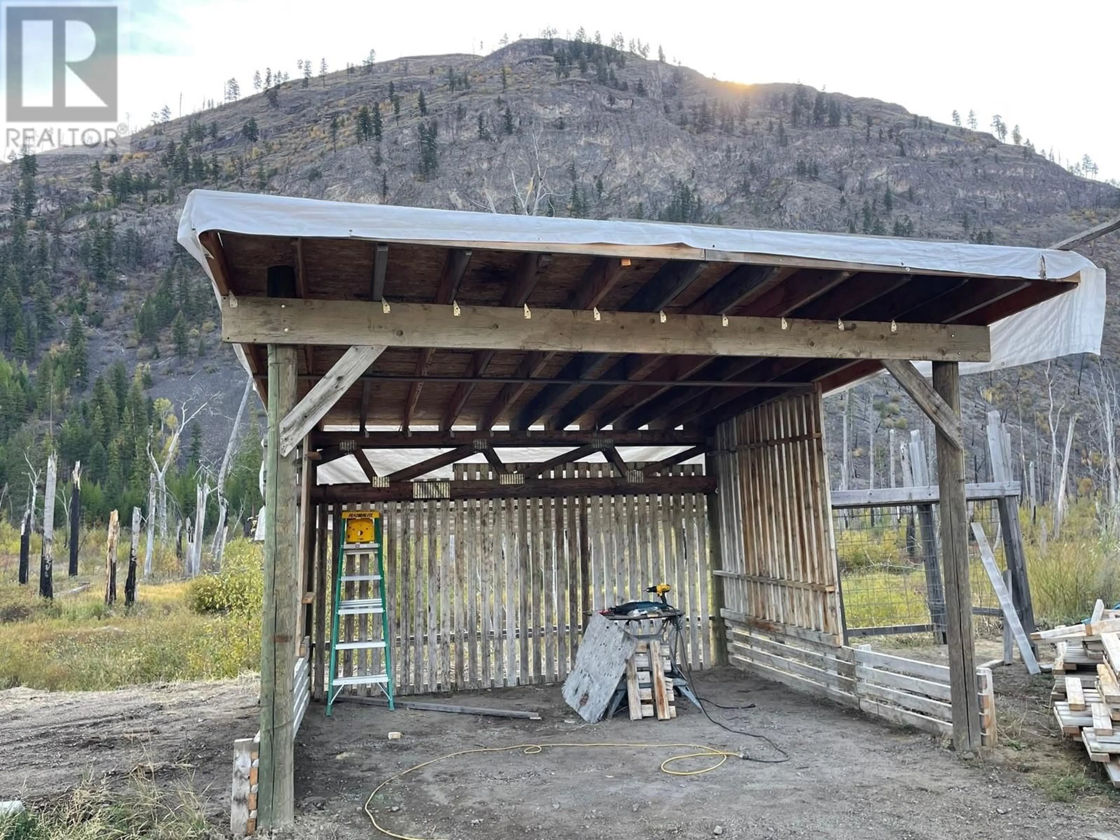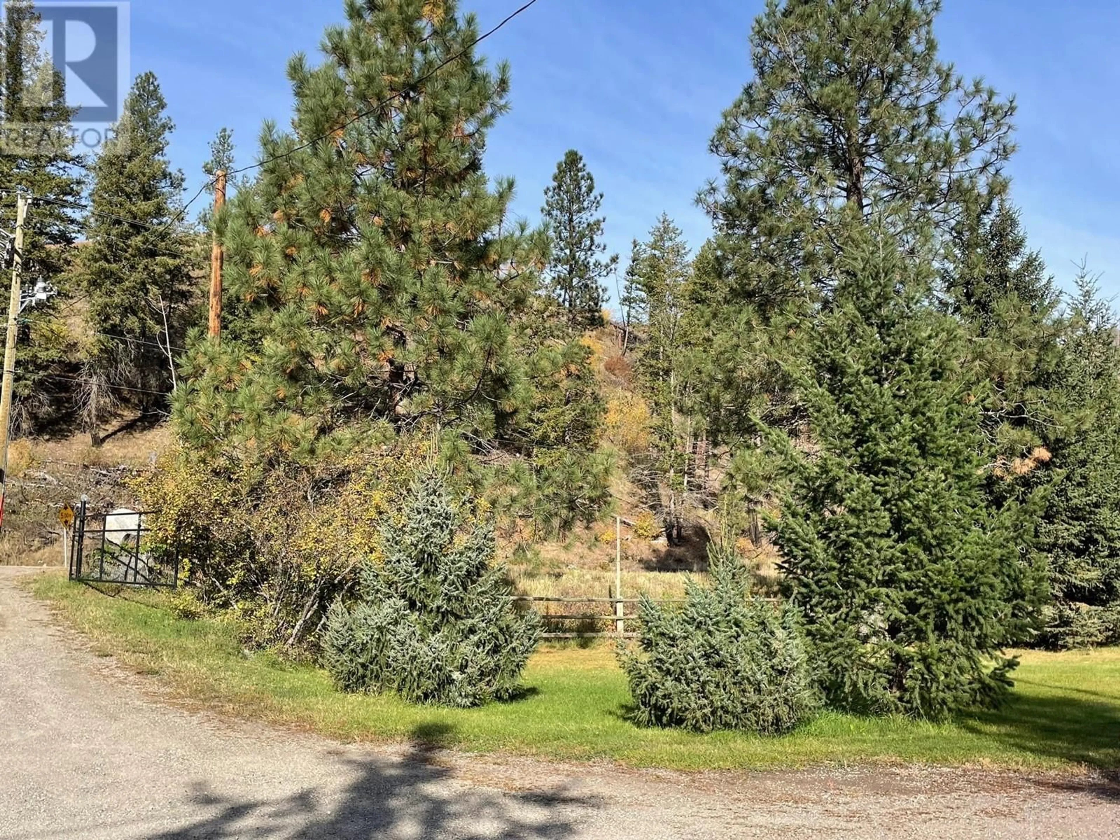
2910 CHRISTIAN VALLEY ROAD, Westbridge, British Columbia V0H1Y0
Contact us about this property
Highlights
Estimated ValueThis is the price Wahi expects this property to sell for.
The calculation is powered by our Instant Home Value Estimate, which uses current market and property price trends to estimate your home’s value with a 90% accuracy rate.Not available
Price/Sqft$268/sqft
Est. Mortgage$2,899/mo
Tax Amount ()$1,199/yr
Days On Market341 days
Description
Beautiful family home located in Westbridge. 3 bed, 3 bath with a partially finished basement. Large storage or media room downstairs. 2 car garage with walkout basement. Enjoy this large wrap around porch with family and friends overlooking the tranquility of nature. This parcel borders crown land to the east and then the kettle river. The home offers a large open kitchen, dining, and living room and has a large master bedroom with ensuite and walk-in closet. Home has in floor heating in the basement and underfloor heating on the main floor. Electric and wood water boiler. There is a very large partially fenced yard perfect for your pets. Call your realtor to view this great property. (id:39198)
Property Details
Interior
Features
Basement Floor
Media
10' x 13'6''Living room
30' x 13'6''3pc Bathroom
Utility room
8' x 4'Exterior
Parking
Garage spaces -
Garage type -
Total parking spaces 2
Property History
 39
39



