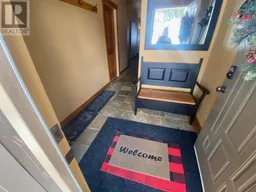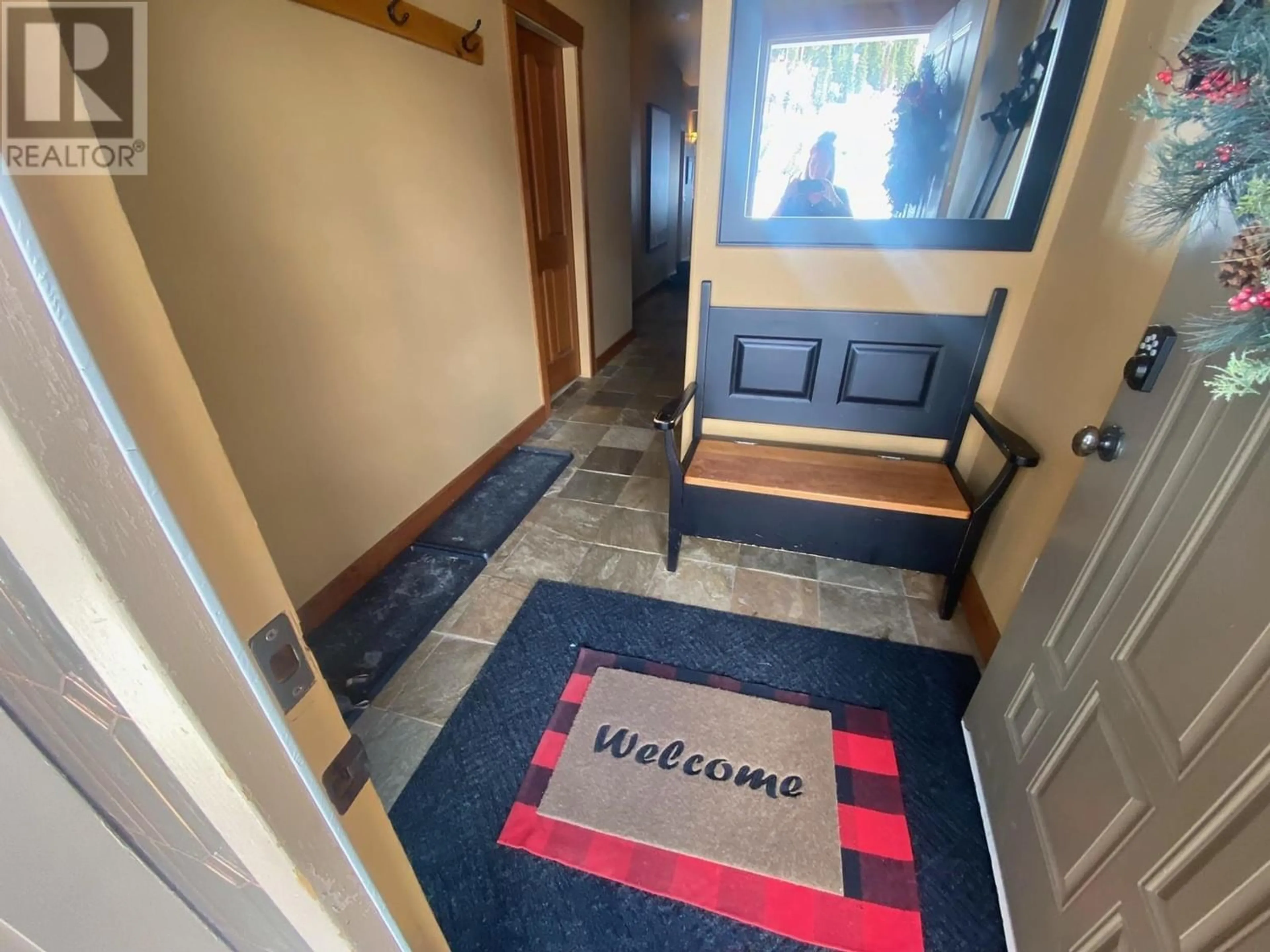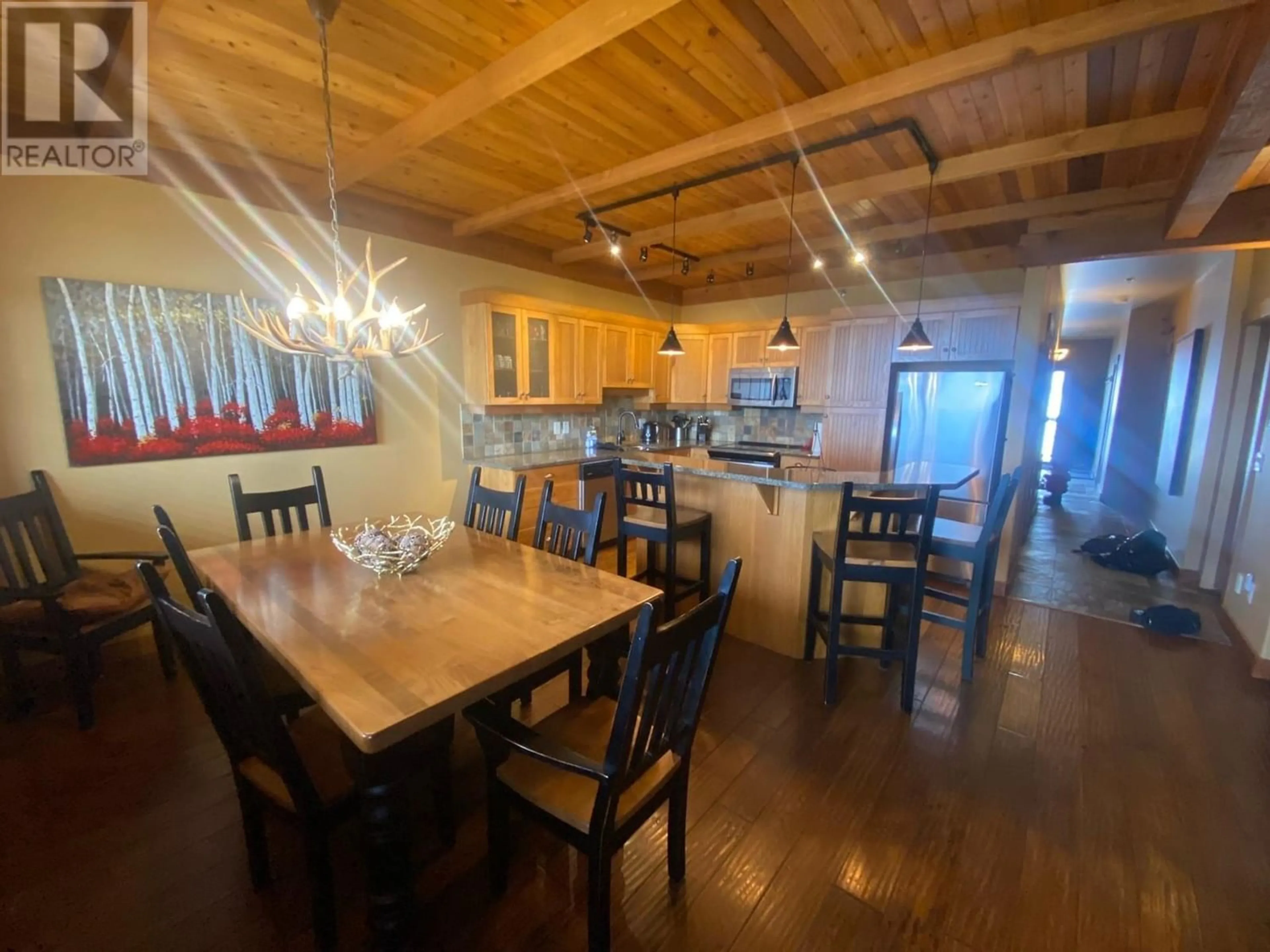250 Feathertop Way Unit# 208, Big White, British Columbia V1P1P3
Contact us about this property
Highlights
Estimated ValueThis is the price Wahi expects this property to sell for.
The calculation is powered by our Instant Home Value Estimate, which uses current market and property price trends to estimate your home’s value with a 90% accuracy rate.Not available
Price/Sqft$592/sqft
Days On Market16 days
Est. Mortgage$3,865/mth
Maintenance fees$710/mth
Tax Amount ()-
Description
Copper Kettle is one of Big Whites finest buildings. Turn key ready, fully furnished and beautifully decorated to be the perfect getaway and or second home. Sleeps 8 people comfortably. This unit has gorgeous peaked ceilings and exposed beams to showcase the incredible unobstructed views of the Monashee Mountains. This is a concrete building providing great insulation and noise reduction. Can ski in and from the building. Open floor plan and vaulted ceilings. The kitchen, dining room and living room are perfect for entertaining. Natural stone gas fireplace is an ample heat source for the entire unit. Kitchen has wood cabinetry, granite counters and stainless steel appliances. Three bedrooms, 2 bathrooms and upscale finishing. The ensuite has walk-in tiled steam shower with glass door and bench seat. Hot tub on the deck. All furniture is included. (id:39198)
Property Details
Interior
Features
Main level Floor
Foyer
6'4'' x 7'5''3pc Ensuite bath
13'2'' x 5'4''Primary Bedroom
15'0'' x 12'6''Kitchen
12'3'' x 13'6''Exterior
Features
Parking
Garage spaces 1
Garage type Parkade
Other parking spaces 0
Total parking spaces 1
Condo Details
Inclusions
Property History
 42
42



