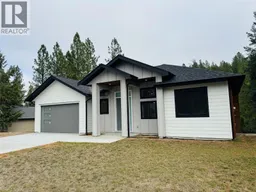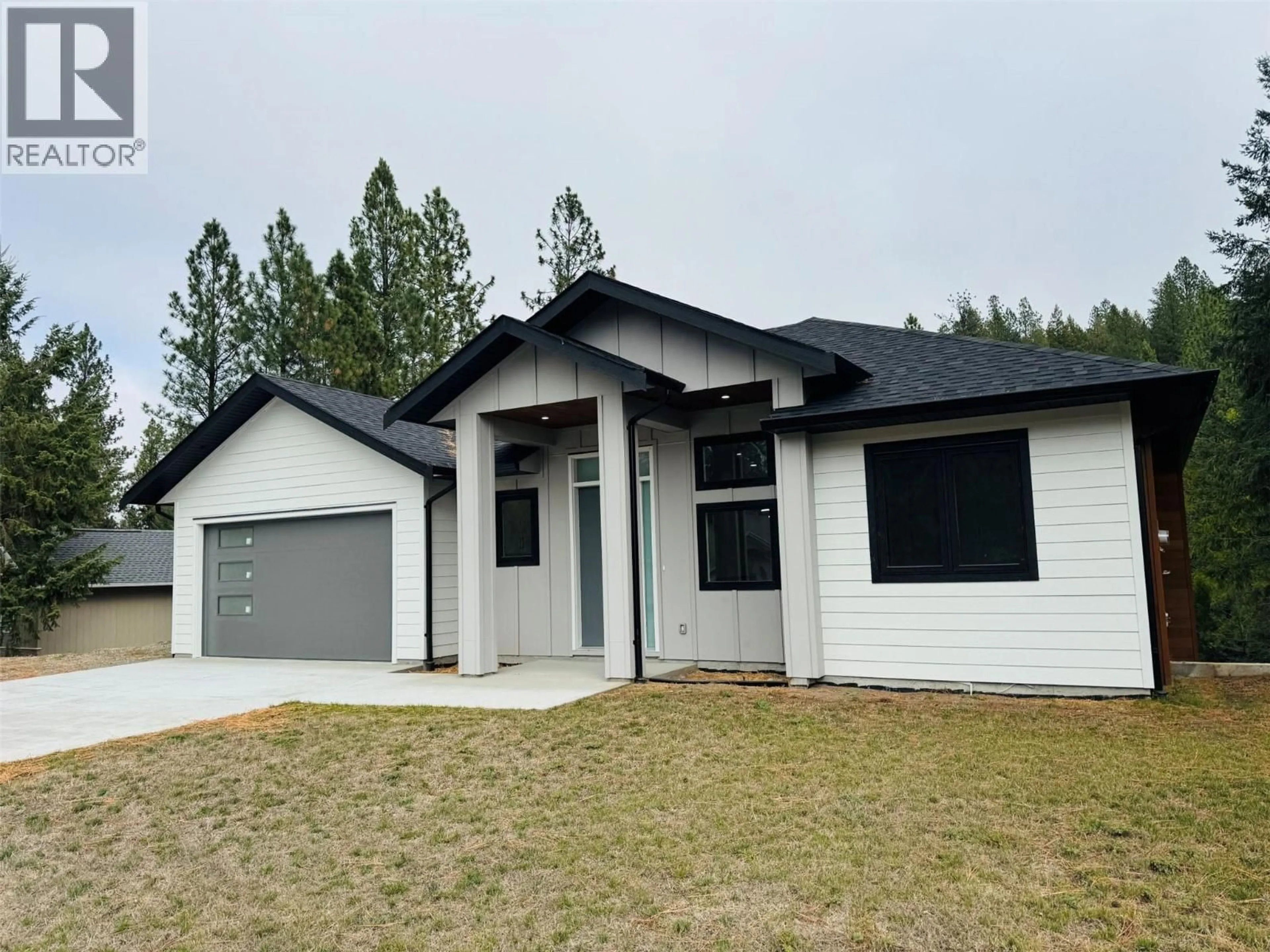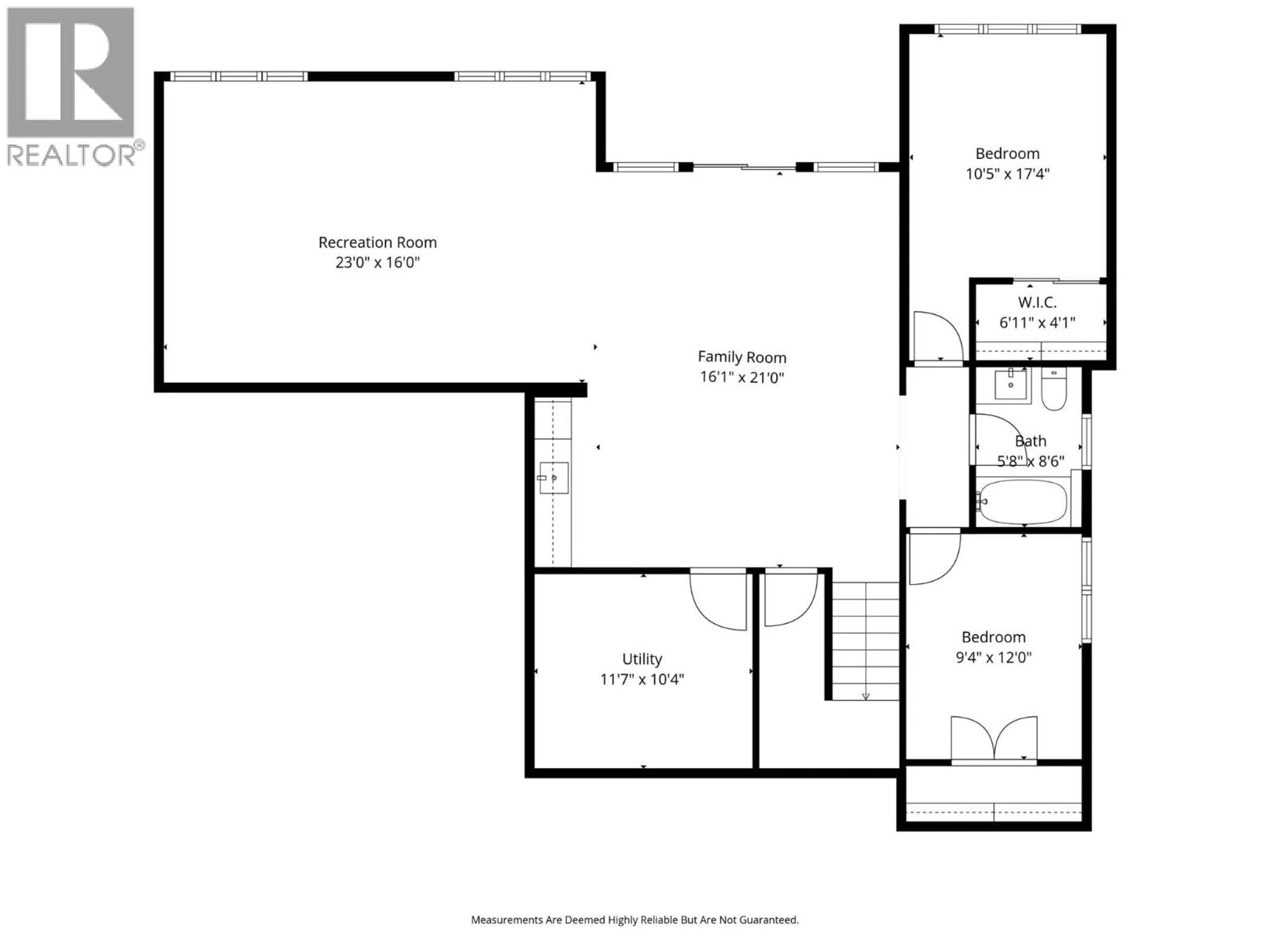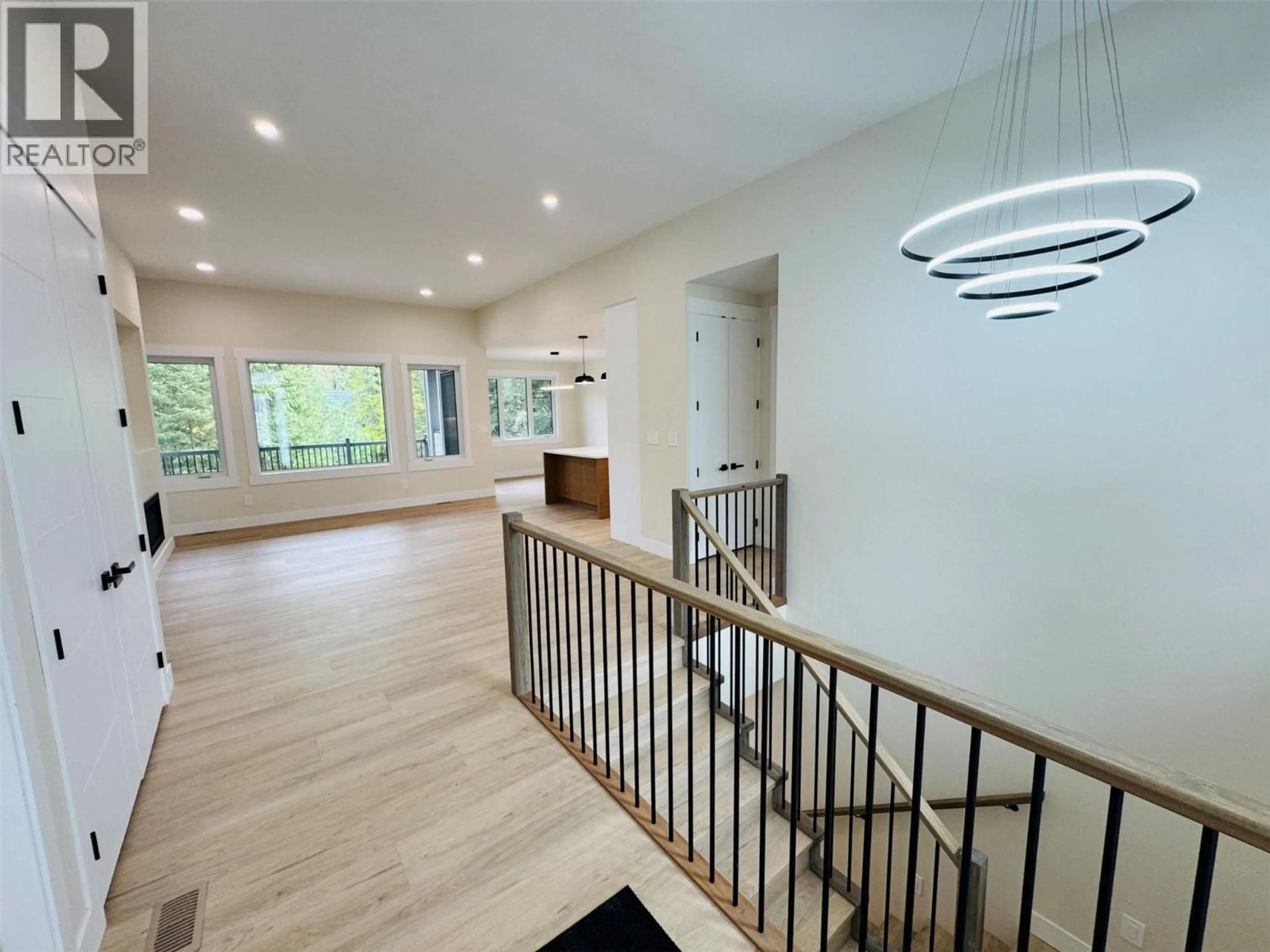245 PROSPECT DRIVE, Grand Forks, British Columbia V0H1H2
Contact us about this property
Highlights
Estimated valueThis is the price Wahi expects this property to sell for.
The calculation is powered by our Instant Home Value Estimate, which uses current market and property price trends to estimate your home’s value with a 90% accuracy rate.Not available
Price/Sqft$320/sqft
Monthly cost
Open Calculator
Description
Experience luxury living at its finest in this brand-new, stunning home located in the highly sought-after Copper Ridge Estates subdivision. With just under 3,000 sq ft of beautifully finished space, this 4-bedroom, 3-bathroom residence sits on a .64-acre private lot backing onto a tranquil, park-like forest. Inside, you’ll find high ceilings, a cozy gas fireplace, and top-of-the-line stainless steel appliances that elevate every detail. Designed for comfort and convenience, this home features custom closets with shelving and drawers, a walk-in rain shower, heated floors in the master ensuite, and a fully equipped laundry/mudroom with built-in cabinetry. Enjoy peaceful mornings or evening gatherings on the large covered balcony, surrounded by nature and endless outdoor recreation. Bonus!! The purchase price includes GST — making this incredible home an even more exceptional value! Don’t miss your chance to own a property of this caliber in one of Grand Forks’ most coveted neighbourhoods. (id:39198)
Property Details
Interior
Features
Basement Floor
Utility room
10'4'' x 11'7''4pc Bathroom
Bedroom
12' x 9'4''Bedroom
17'4'' x 10'5''Exterior
Parking
Garage spaces -
Garage type -
Total parking spaces 8
Property History
 50
50



