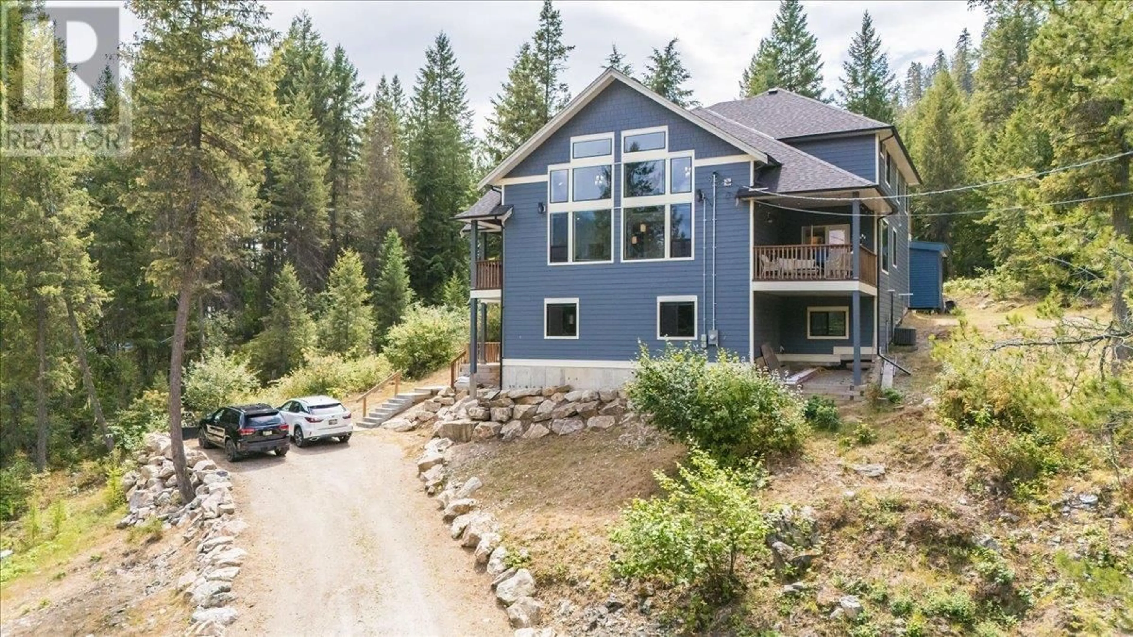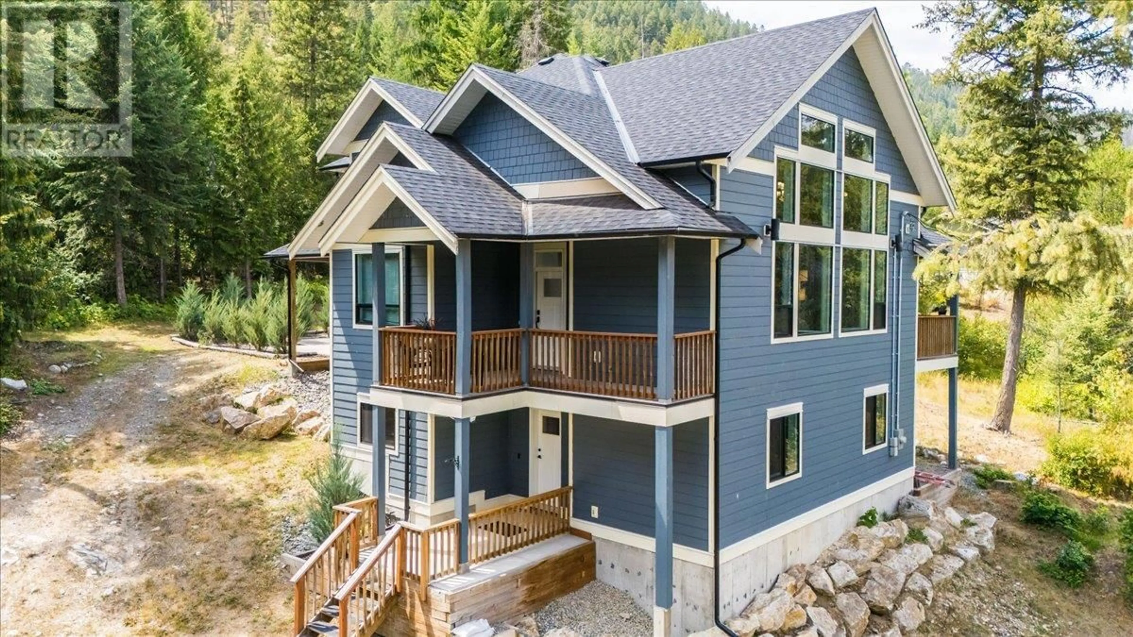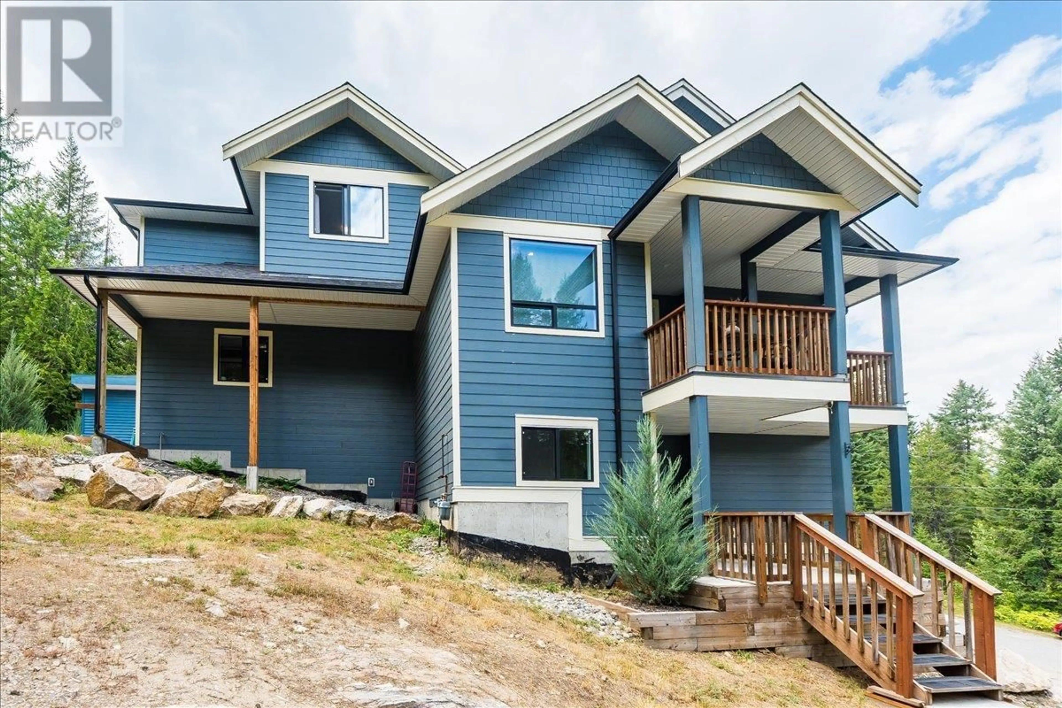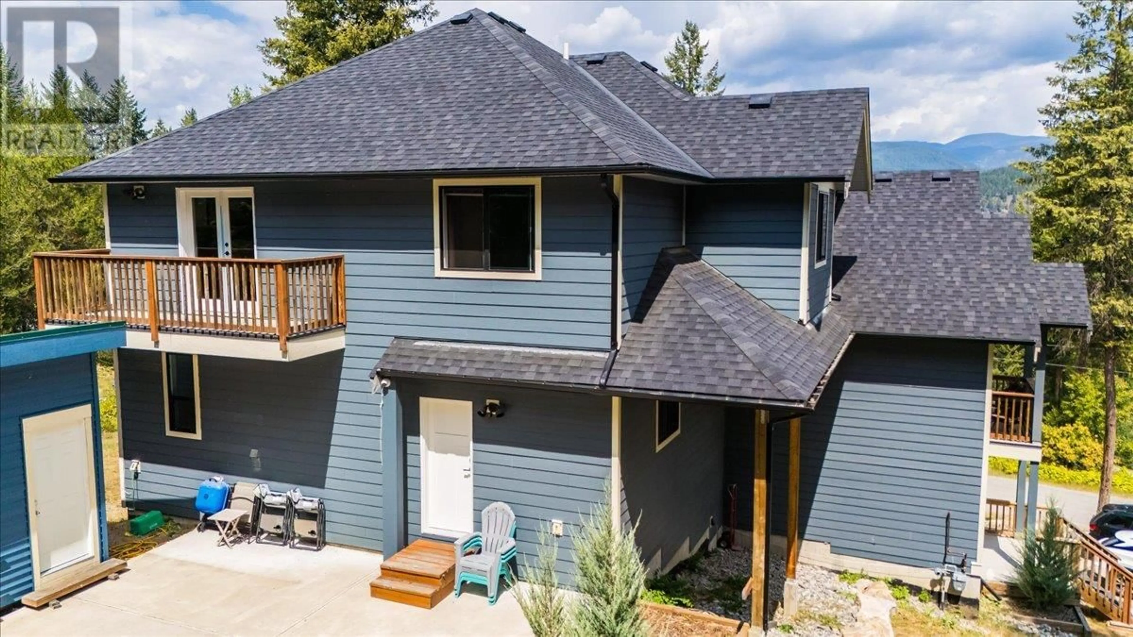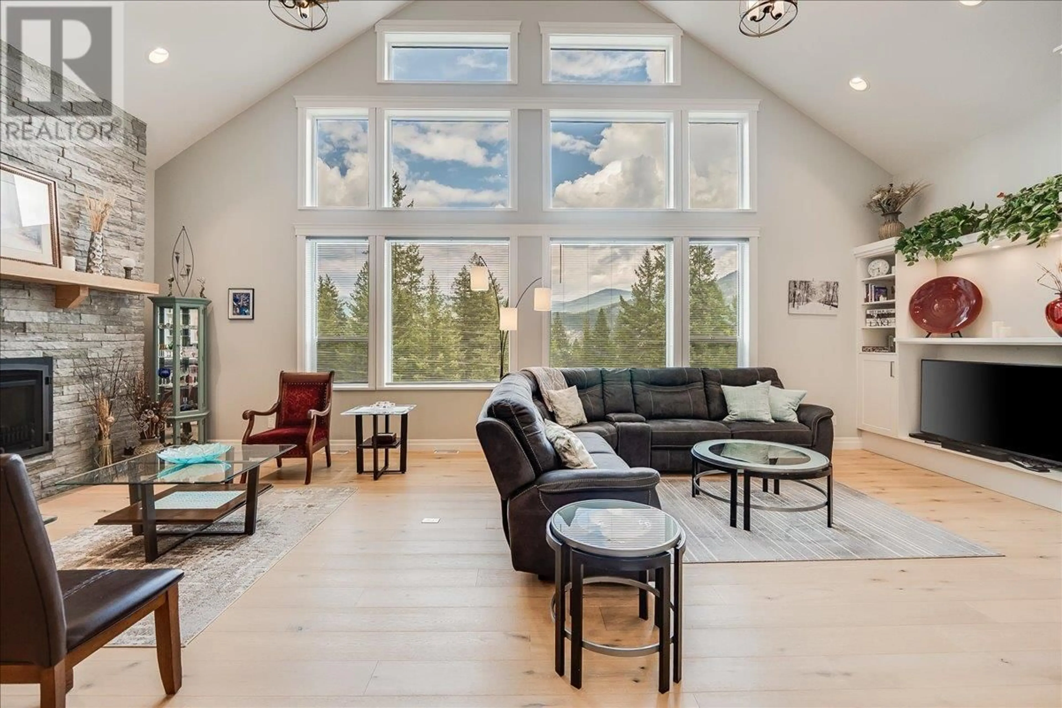220 CHASE ROAD, Christina Lake, British Columbia V0H1E0
Contact us about this property
Highlights
Estimated valueThis is the price Wahi expects this property to sell for.
The calculation is powered by our Instant Home Value Estimate, which uses current market and property price trends to estimate your home’s value with a 90% accuracy rate.Not available
Price/Sqft$217/sqft
Monthly cost
Open Calculator
Description
Wowzers…what a stunner! This truly exceptional 5-bedroom, 3-bathroom home blends thoughtful design with striking architecture to create the perfect year-round residence or family retreat. Located in a peaceful setting, the home features a vaulted two-storey living room that serves as a stunning focal point, filling the main floor with light and character. The main floor is designed for connection and comfort, where a spacious kitchen flows into the dining and living areas, making it ideal for gatherings both big and small. A full bathroom, laundry room, office, and guest bedroom add flexibility to this level, with thoughtful touches throughout. Upstairs, three bedrooms and a loft provide the perfect retreat for family or guests. The primary suite is a standout with its private balcony overlooking the backyard, generous walk-in closet, and a beautifully finished ensuite. Downstairs, a large rec room offers endless potential for movie nights, games, or a dedicated hangout space. Two covered decks and a backyard patio invite you to relax outdoors, surrounded by peace and quiet. With parking for two and a design that balances charm with functionality, this home captures the best of year-round living at Christina Lake. (id:39198)
Property Details
Interior
Features
Main level Floor
Bedroom
9'11'' x 16'5''Pantry
12' x 8'1''Dining room
14'0'' x 17'10''Kitchen
19'0'' x 10'0''Property History
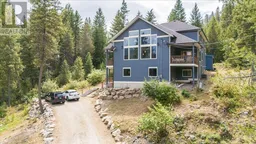 46
46
