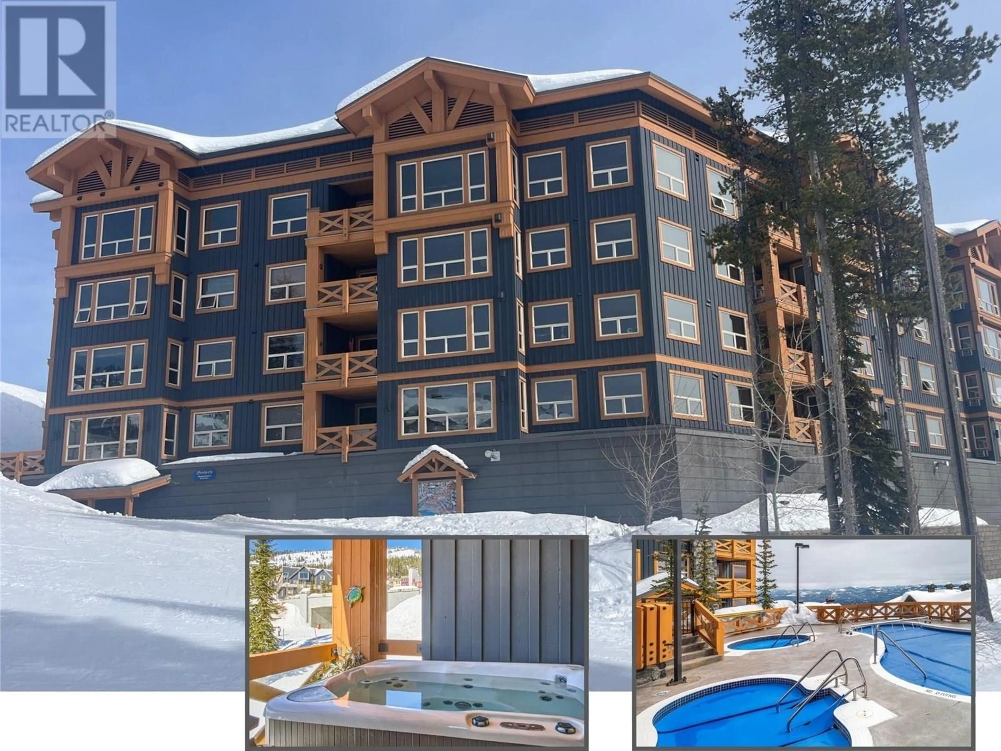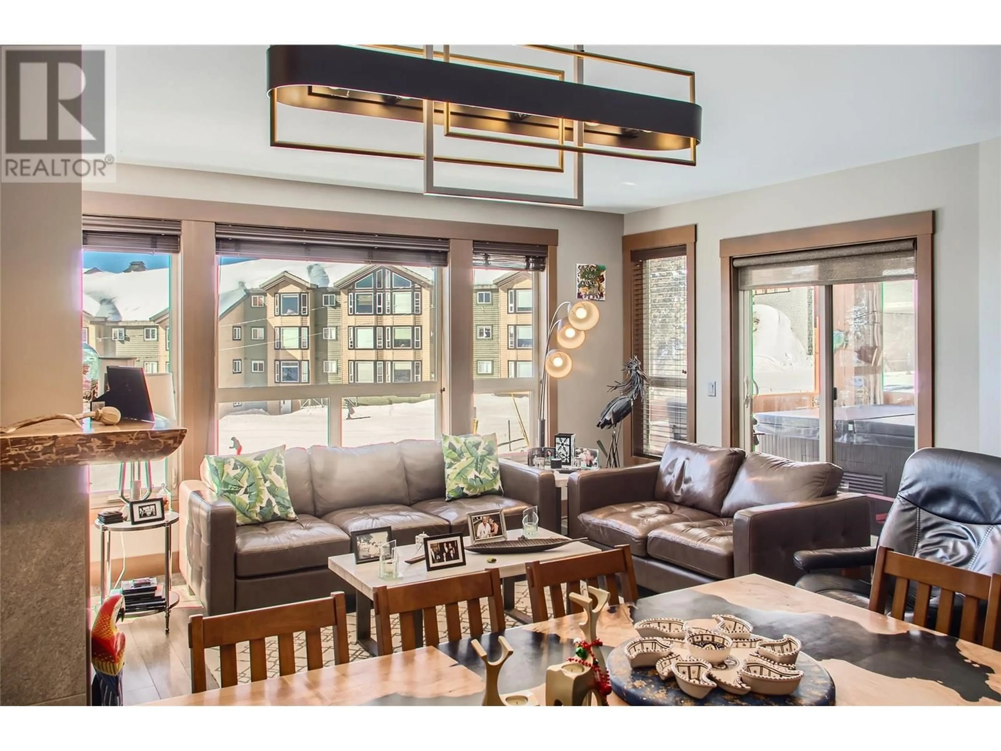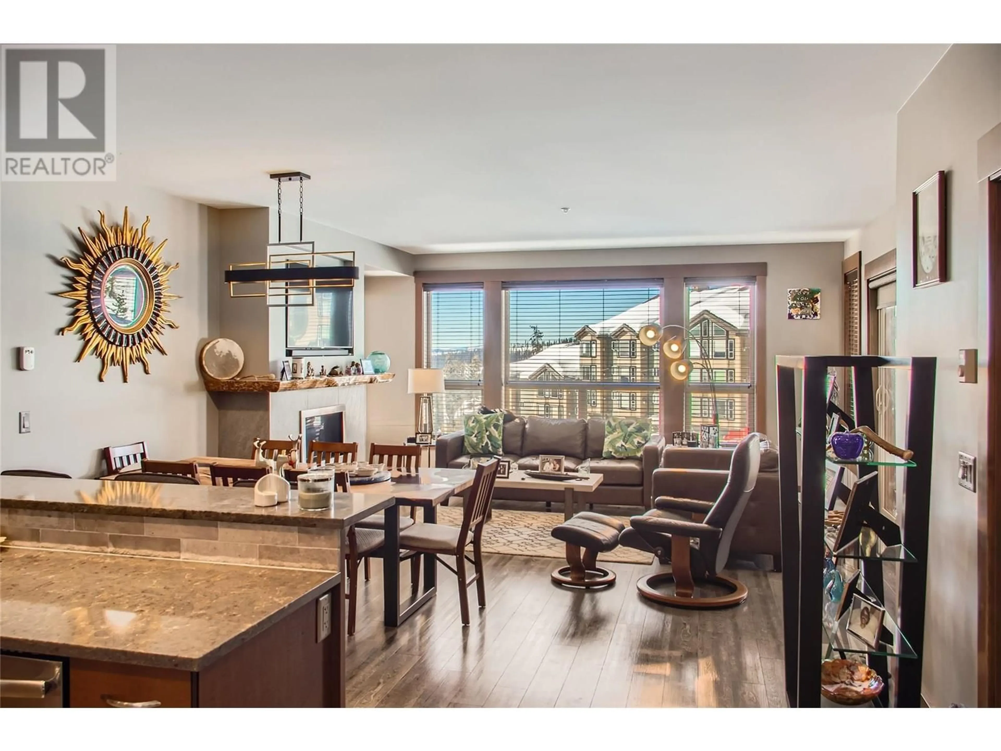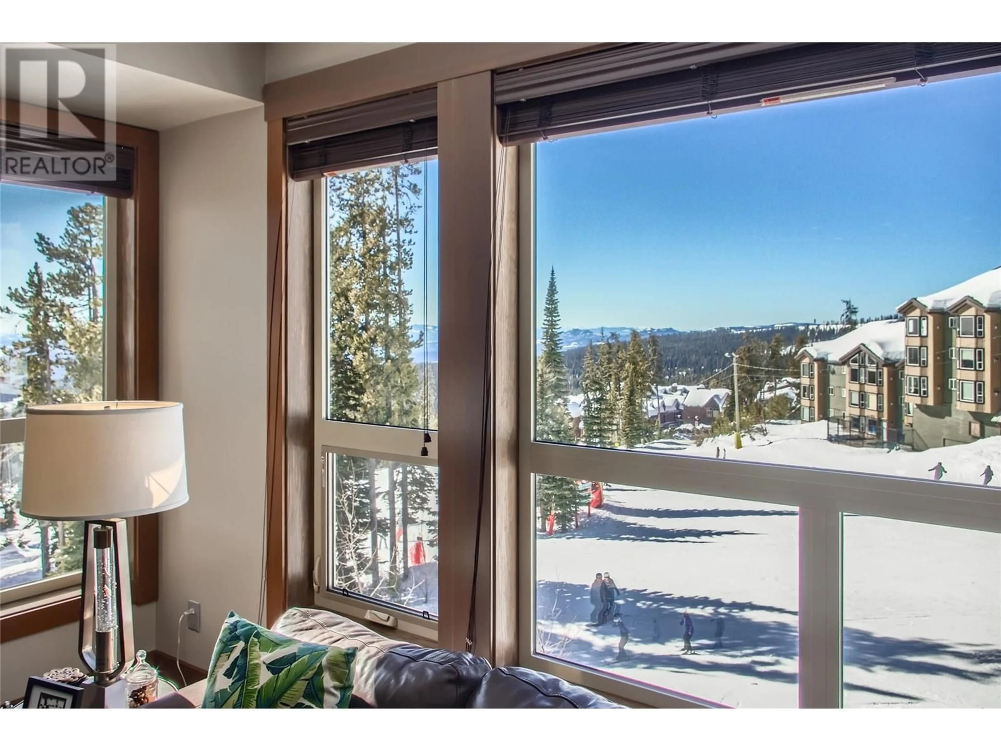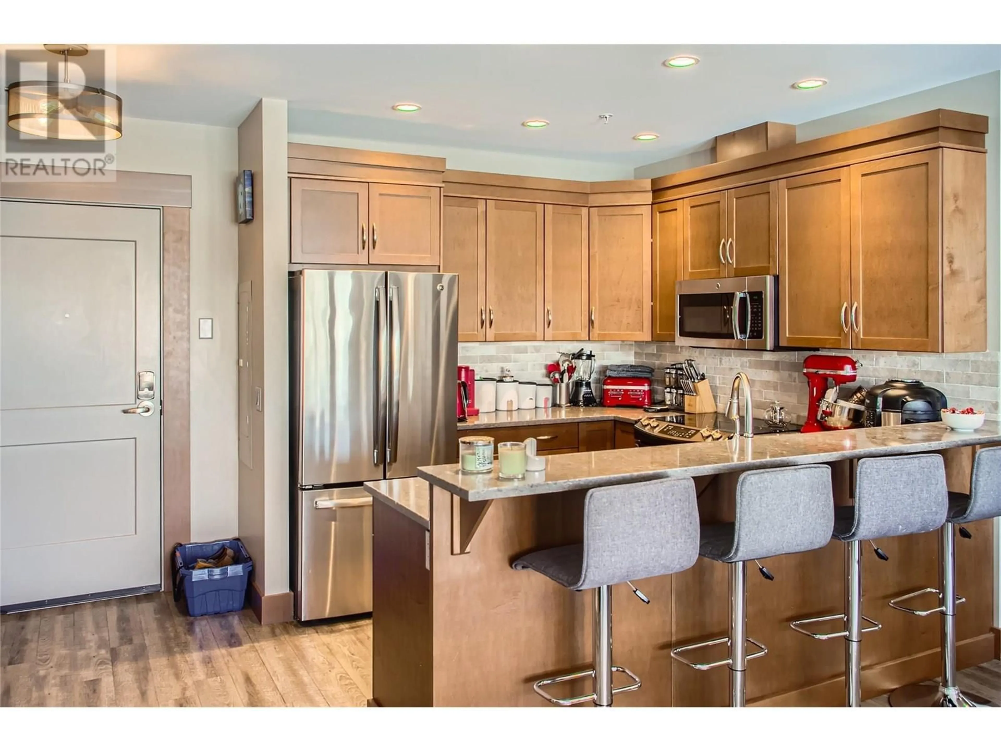203B - 5300 BIG WHITE ROAD, Big White, British Columbia V1P1P3
Contact us about this property
Highlights
Estimated valueThis is the price Wahi expects this property to sell for.
The calculation is powered by our Instant Home Value Estimate, which uses current market and property price trends to estimate your home’s value with a 90% accuracy rate.Not available
Price/Sqft$688/sqft
Monthly cost
Open Calculator
Description
Location! Location! Ultimate mountain lifestyle with room for the extended family in this spacious 4-bed, 3-bath ski-in ski-out condo. Located in the newest of the Stonegate Resort buildings steps from the village centre, and one of only a few true 4-bed units in the complex, this condo overlooks Hummingbird run with breathtaking views of the Monashee Mountains. Sleeping 10+ the condo boasts two primary suites, each with their own ensuite bath, plus two additional large bedrooms and one more full bath. The open concept living space, designed for relaxation & connection, is large enough for a dedicated dining area as well as a bright living room with a wall of windows taking advantage of the stunning views. After a long day on the slopes step out onto your deck and enjoy a soak in the private hot tub. With plenty of options to keep busy off the slopes, Stonegate’s top-tier amenities include an outdoor pool, a fitness centre, theatre, games room, and a kid’s play area. With Big White exempt from the Foreign Buyer Ban, Foreign Buyer Taxes, and the Short-Term Rental Ban – this is an excellent investment opportunity. Enjoy some of North America’s best snow conditions just an hour’s drive from YLW International Airport! (id:39198)
Property Details
Interior
Features
Main level Floor
Full ensuite bathroom
8'1'' x 7'7''Primary Bedroom
12'2'' x 19'Primary Bedroom
11'9'' x 1'2''Living room
18'6'' x 9'Exterior
Features
Parking
Garage spaces -
Garage type -
Total parking spaces 1
Condo Details
Inclusions
Property History
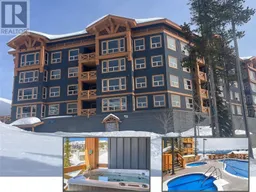 23
23
