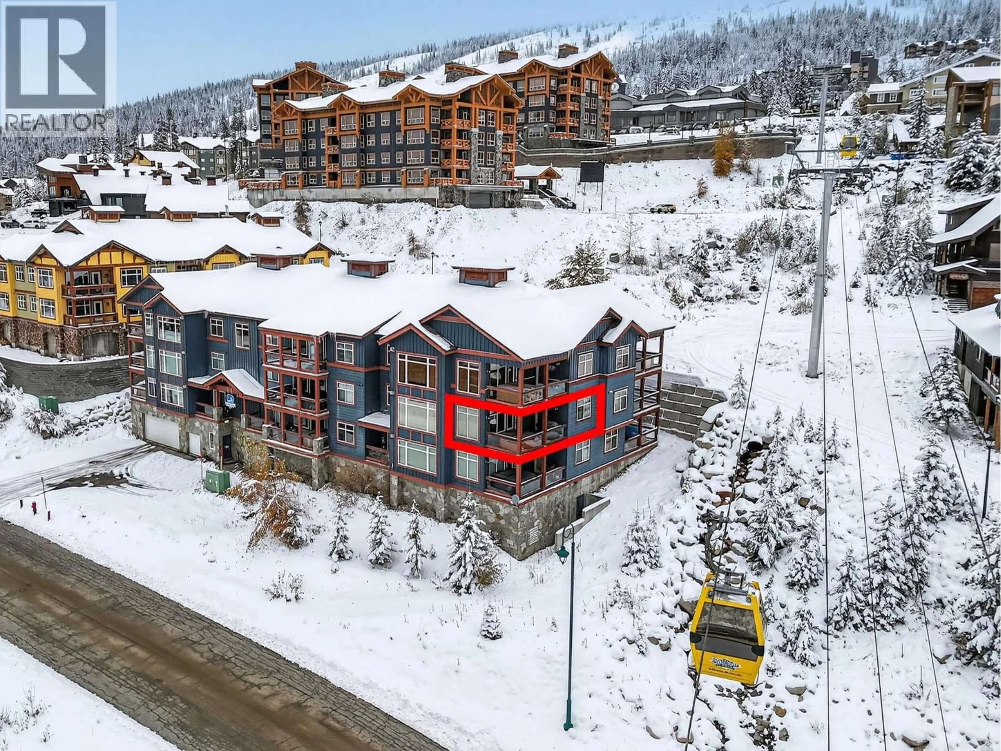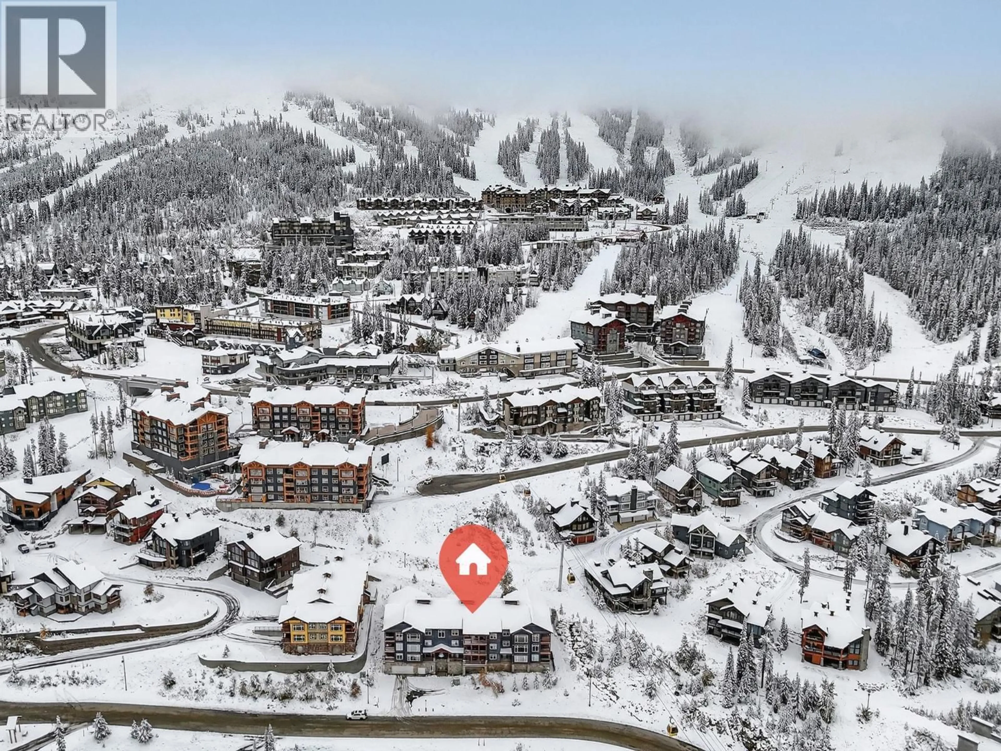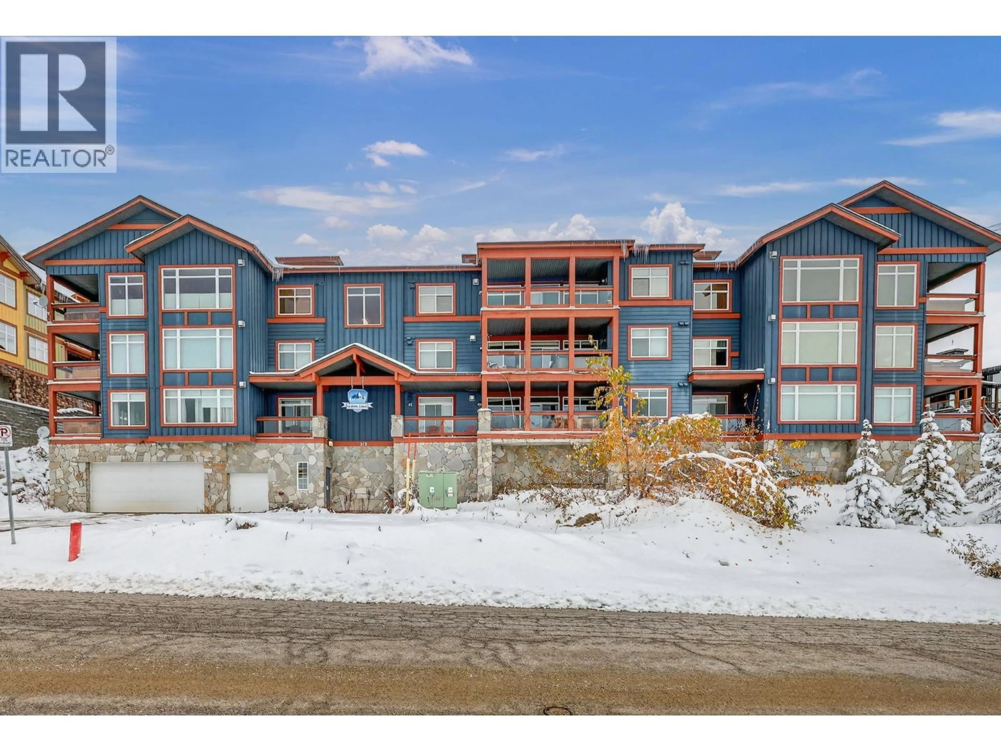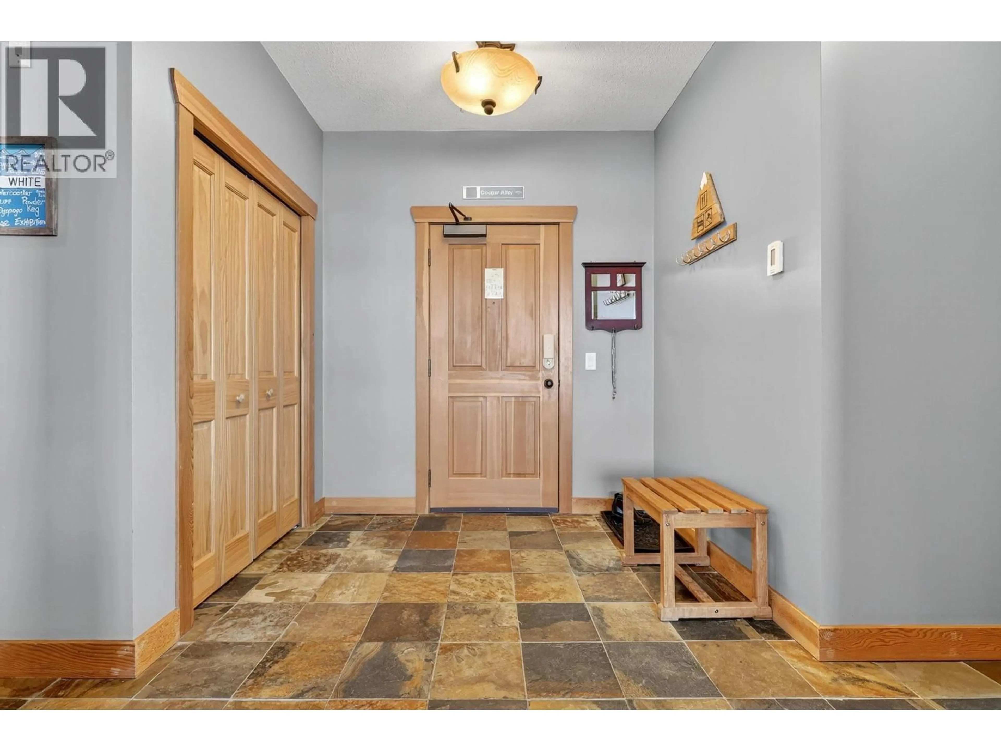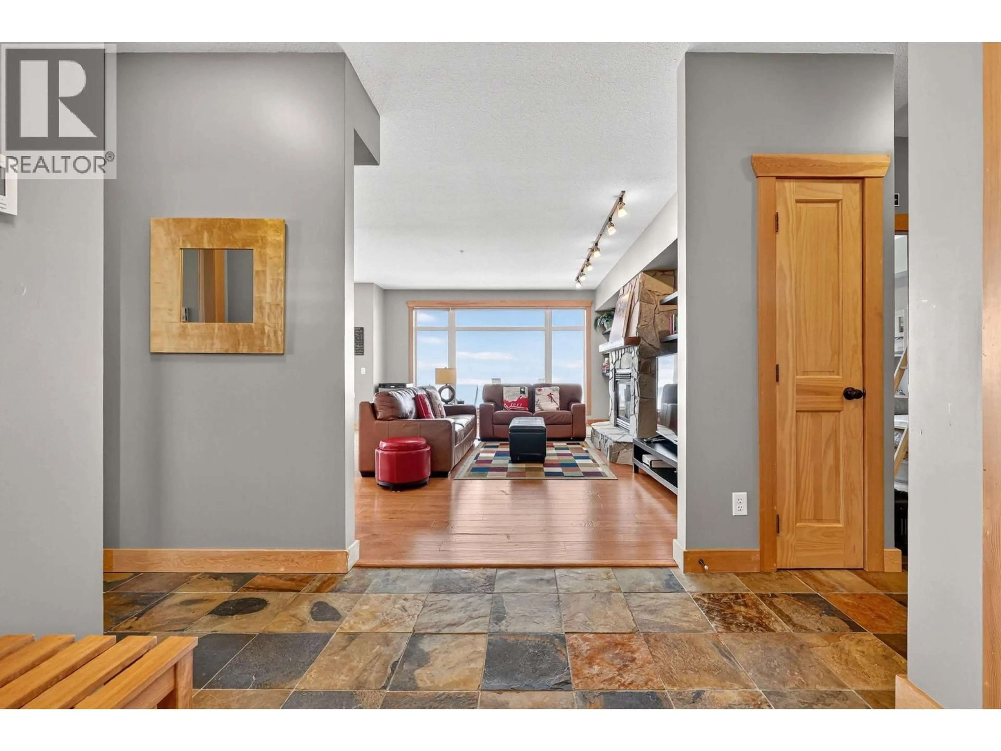203 - 315 WHITEHORSE LANE, Big White, British Columbia V1P1P3
Contact us about this property
Highlights
Estimated valueThis is the price Wahi expects this property to sell for.
The calculation is powered by our Instant Home Value Estimate, which uses current market and property price trends to estimate your home’s value with a 90% accuracy rate.Not available
Price/Sqft$726/sqft
Monthly cost
Open Calculator
Description
Big White Ski Resort! Come visit the mountain and take in these views! This 2nd level, corner unit has floor to ceiling windows to look out over the Monashee mountain range, the Valley and the Big White Gondola. Enjoy it all from any room in the condo or your private hot tub. A true ski in/ski out building you can jump right onto the track to Happy Valley. Over 1100sq feet of living space, the open concept living area has a great entertaining space for you & your family or guests. A full kitchen with SS appliances & island for anyone who wants to cook great meals. The gas fireplace is the focal point of the living room to gather around for Apres Ski or games night. A large primary bedroom w/ direct access to the covered patio & hot tub. The ensuite has a tiled steam shower with bench. Additional windows because of the corner unit allows lots for natural light. A great sized second bedroom has a bunk bed to maximize sleeping capacity. The unit has new washer & dryer. Lots of storage in the unit along with 2 ski lockers on the same floor as the home. Big White Ski Resort is a family friendly resort that is open year for skiing & snowboarding in the winter and hiking and mountain biking in the summer. Big white also offers a tube town, outdoor skating rink with rentals, cross country skiing, dog sledding, weekly Fireworks and so much more! Come and check out this turn key unit! No short term rental restrictions and not a part of Central Reservations. No spec tax! (id:39198)
Property Details
Interior
Features
Main level Floor
Other
17'11'' x 8'5''Bedroom
10'4'' x 9'11''Dining room
8'7'' x 13'0''4pc Bathroom
Exterior
Parking
Garage spaces -
Garage type -
Total parking spaces 1
Condo Details
Amenities
Cable TV
Inclusions
Property History
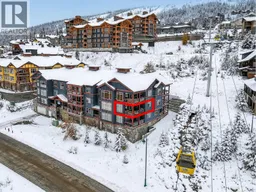 66
66
