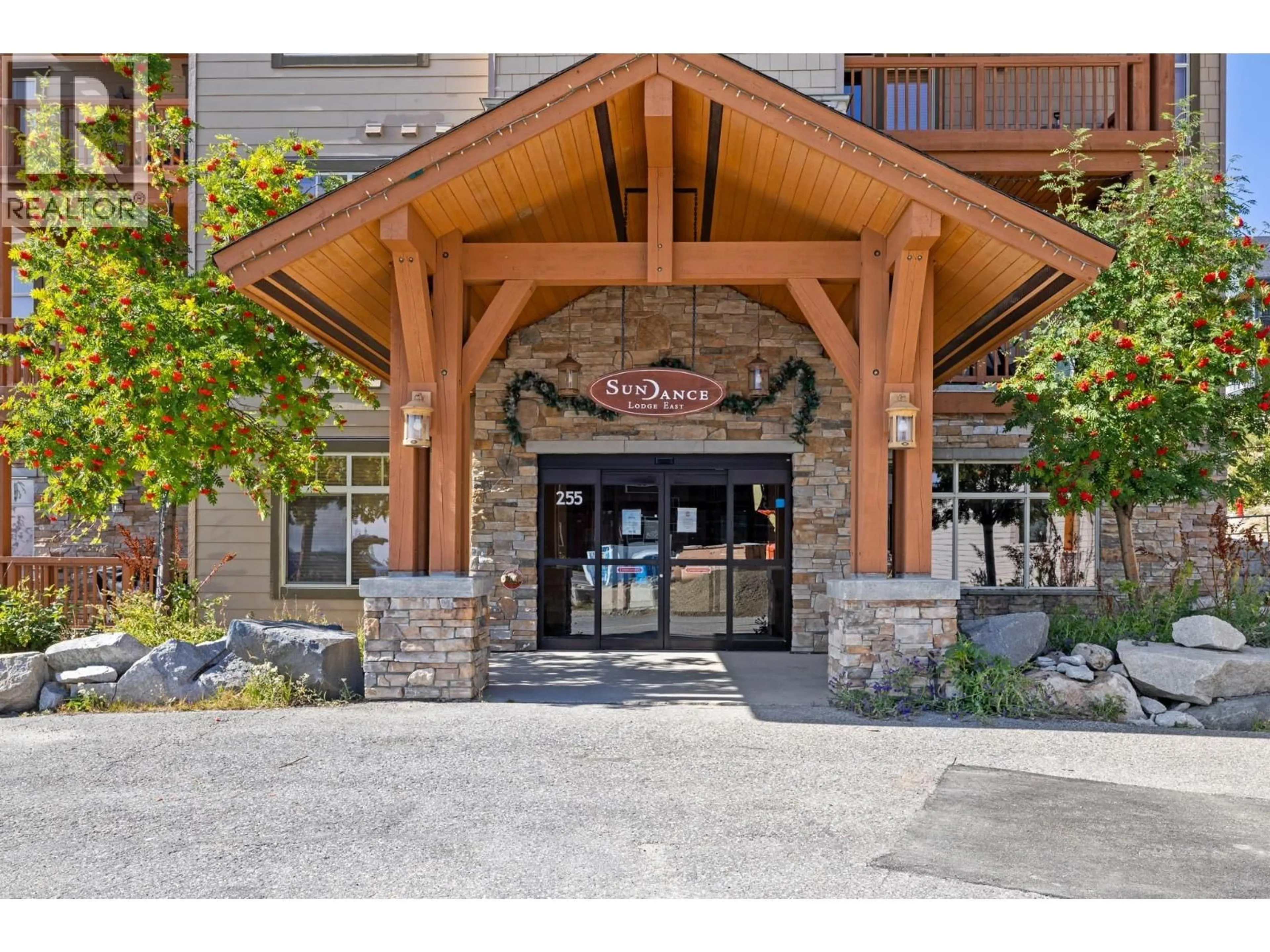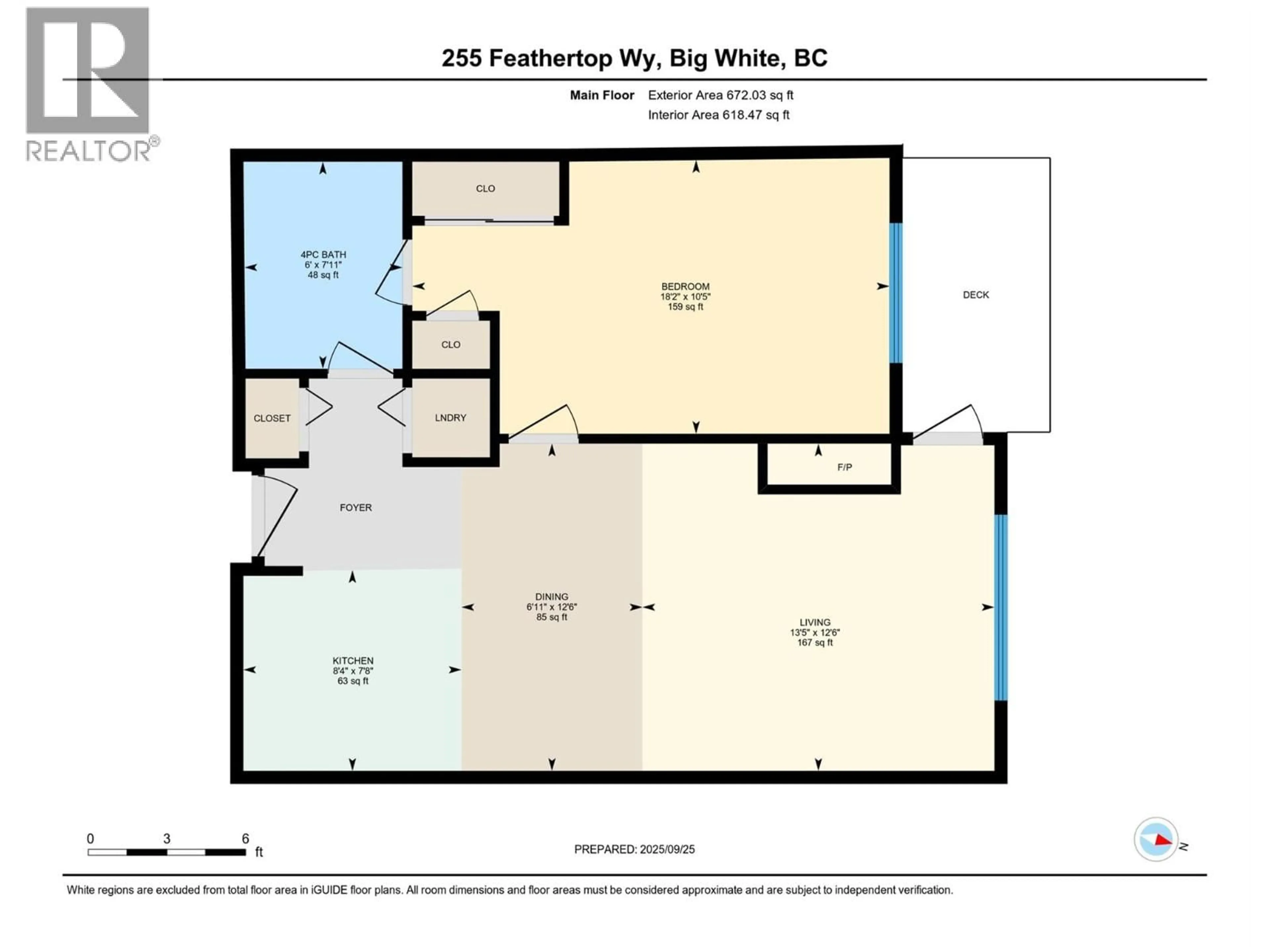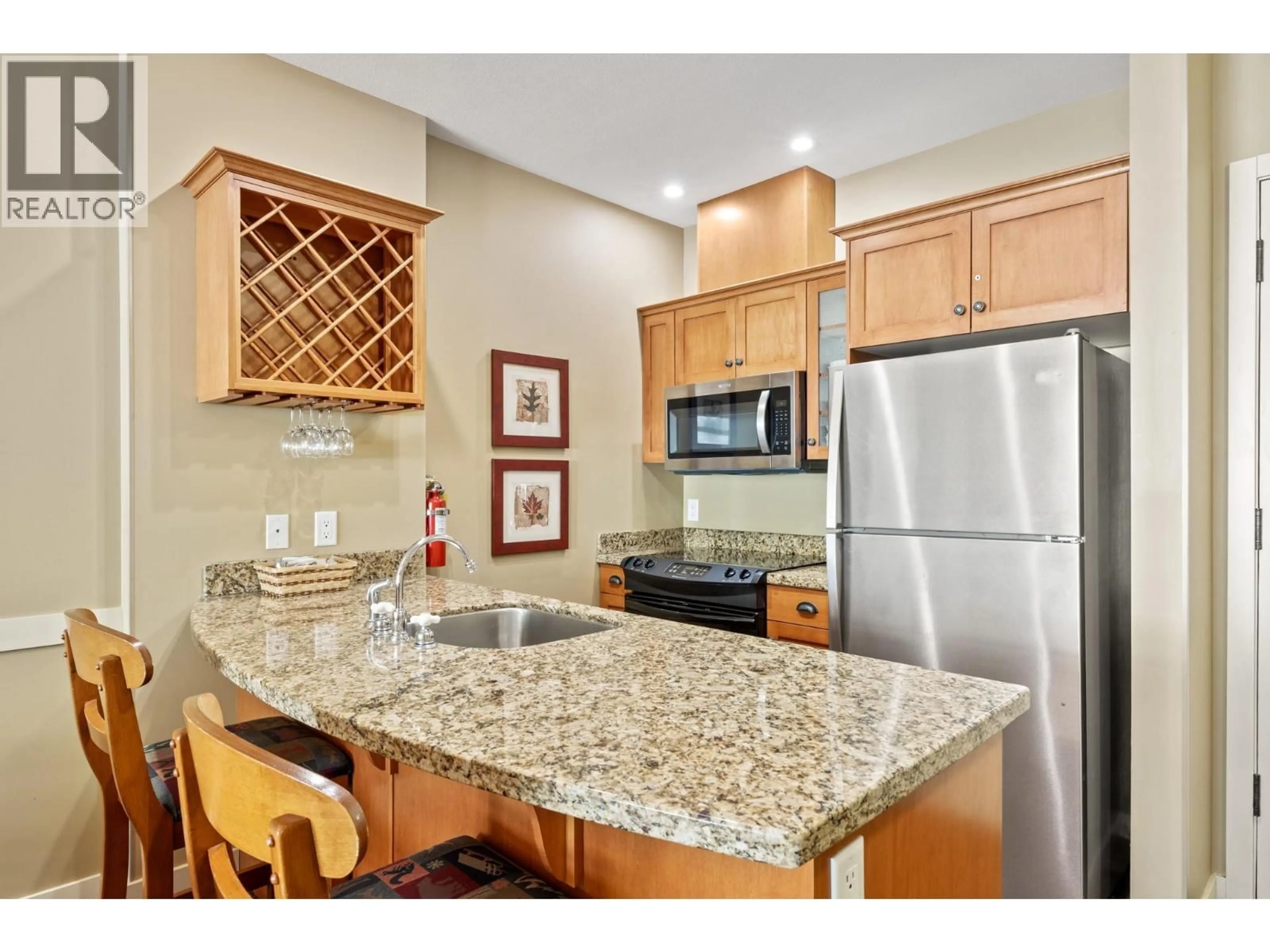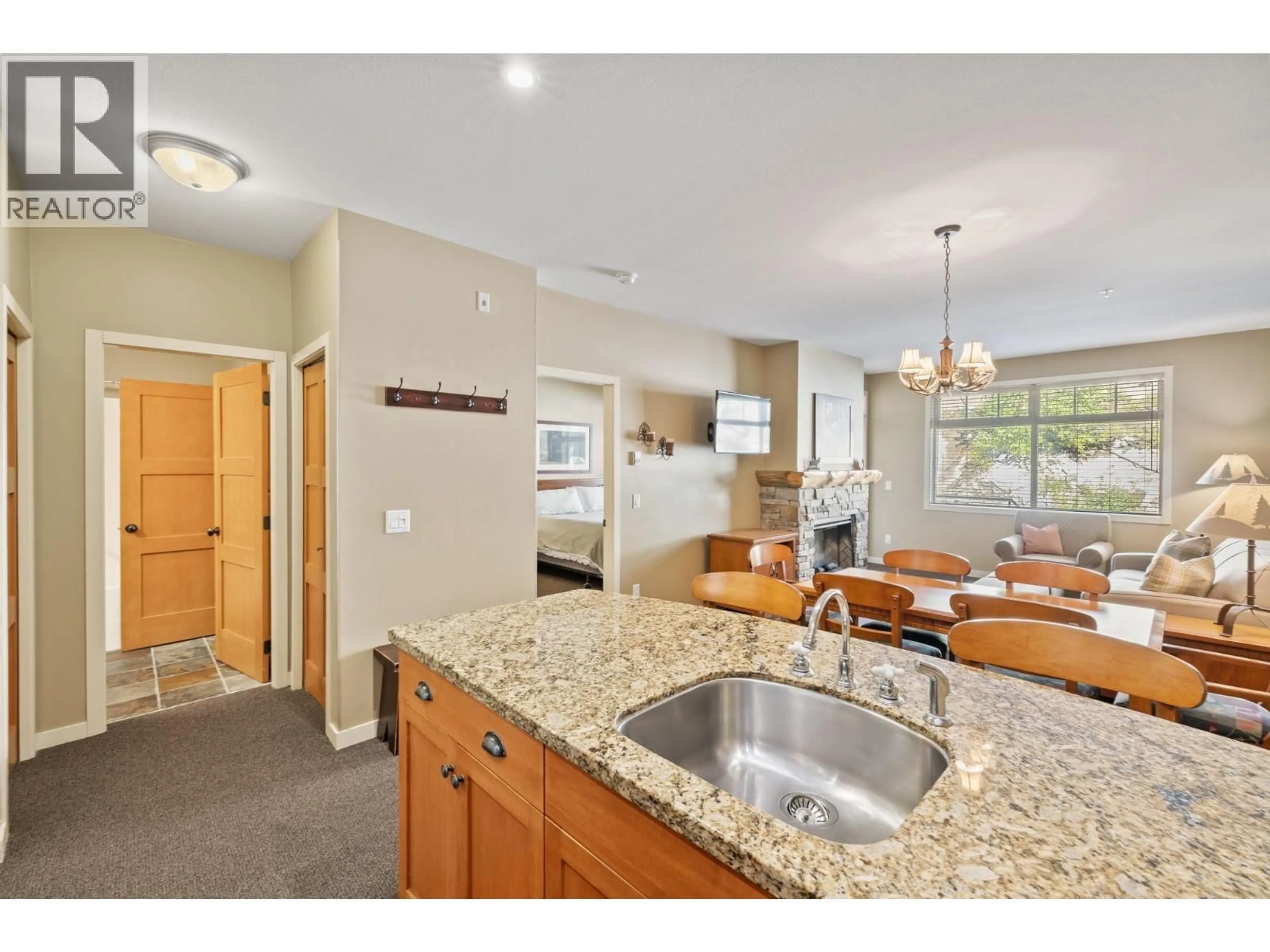202 - 255 FEATHERTOP WAY, Big White, British Columbia V1P1P3
Contact us about this property
Highlights
Estimated valueThis is the price Wahi expects this property to sell for.
The calculation is powered by our Instant Home Value Estimate, which uses current market and property price trends to estimate your home’s value with a 90% accuracy rate.Not available
Price/Sqft$632/sqft
Monthly cost
Open Calculator
Description
Welcome to Sundance at Big White! This well-maintained 1-bedroom, 1-bath condo offers the perfect blend of comfort and mountain charm. The bright and cozy living space features a beautiful stone fireplace with a rich wood mantle, creating a warm retreat after a day on the slopes. Enjoy the convenience of in-suite laundry and low-maintenance living in the heart of Big White’s vibrant resort community. Sundance residents enjoy an unparalleled list of amenities, including a lodge-style lounge with fireplace and abundant seating, a games room with air hockey, foosball, and video games, plus a theatre room and full fitness centre. Relax and unwind in the steam room, outdoor hot tub, or heated pool—complete with a waterslide for extra fun. Whether you’re looking for a personal getaway or a rental investment, this condo offers an unbeatable mountain lifestyle. (id:39198)
Property Details
Interior
Features
Main level Floor
4pc Bathroom
7'11'' x 6'0''Primary Bedroom
10'5'' x 18'2''Living room
12'6'' x 13'5''Dining room
12'6'' x 6'11''Exterior
Parking
Garage spaces -
Garage type -
Total parking spaces 1
Condo Details
Inclusions
Property History
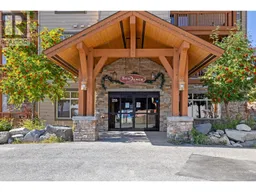 35
35
