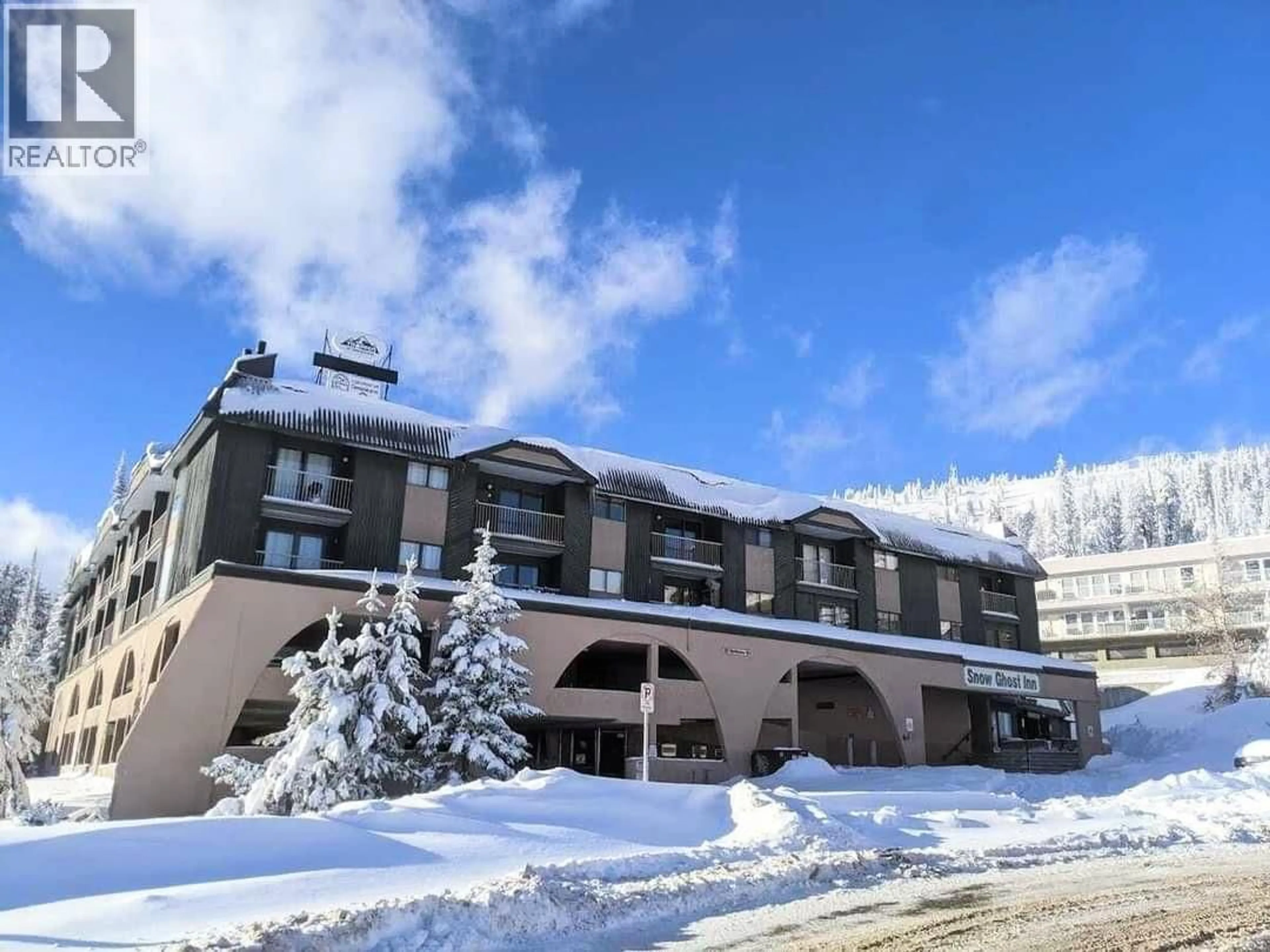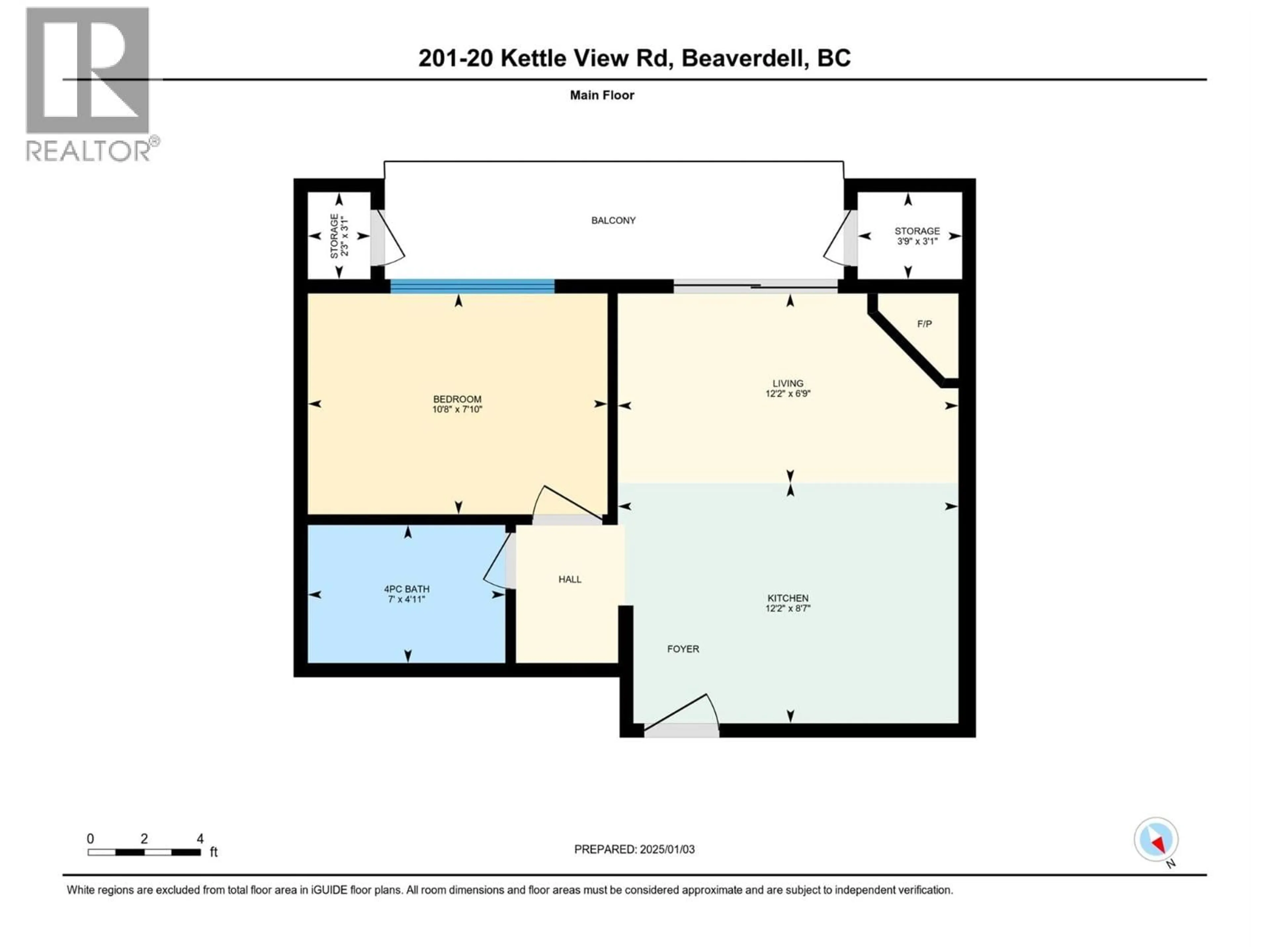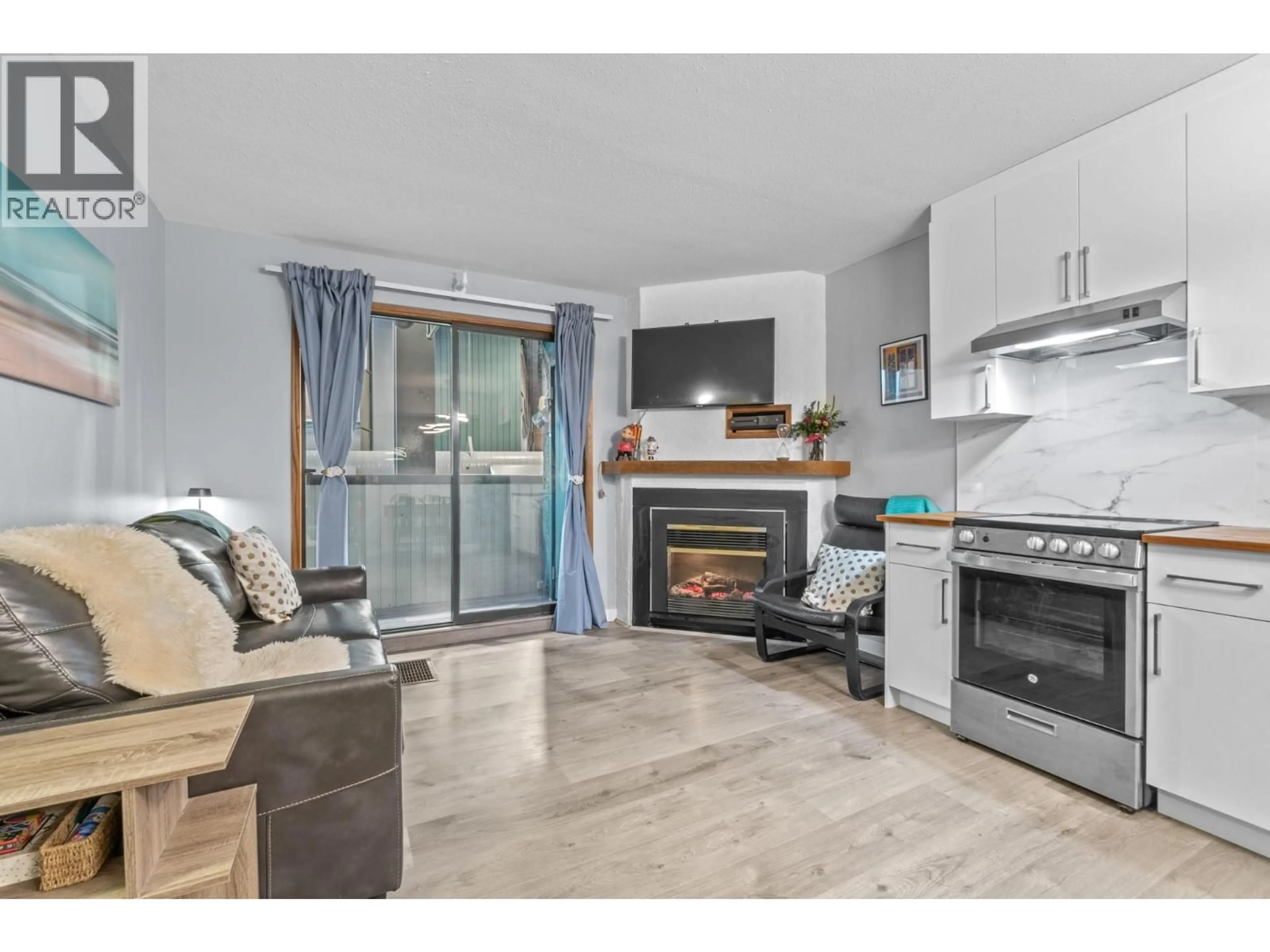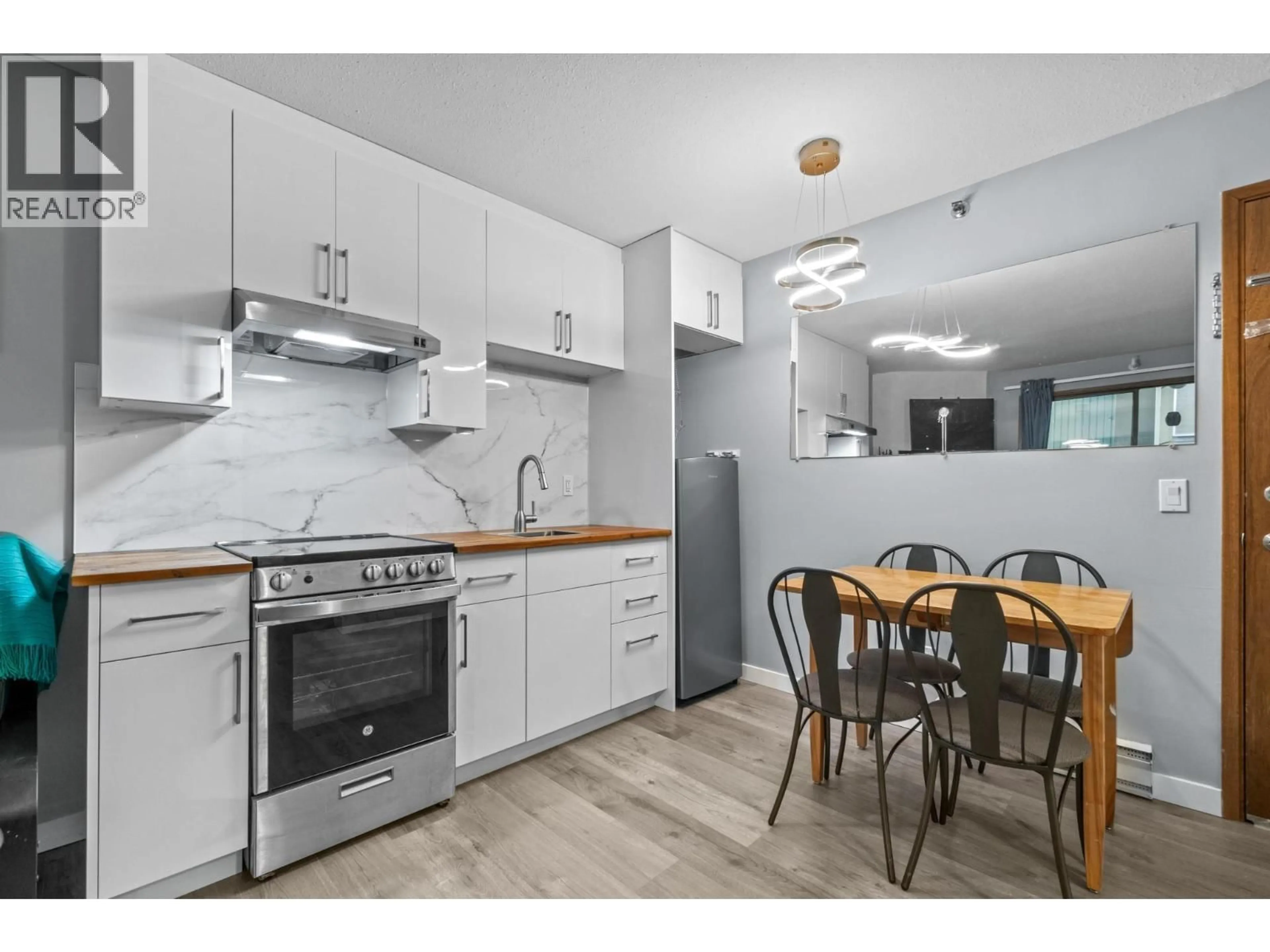201 - 20 KETTLE VIEW ROAD, Big White, British Columbia V1P1T4
Contact us about this property
Highlights
Estimated valueThis is the price Wahi expects this property to sell for.
The calculation is powered by our Instant Home Value Estimate, which uses current market and property price trends to estimate your home’s value with a 90% accuracy rate.Not available
Price/Sqft$534/sqft
Monthly cost
Open Calculator
Description
True Ski-In, Ski-Out in the Heart of the Village! Welcome to this beautifully updated 1-bedroom unit in the sought-after Snow Ghost Inn—a rare opportunity to own in a premier slope-side location. This spacious and smartly designed condo features an updated bathroom, modern kitchen with soft-close cabinetry and stainless steel appliances plus new flooring throughout. The cozy living area includes an electric fireplace and opens onto a balcony overlooking the peaceful atrium—complete with two private storage units (with electrical) for ultimate convenience. You'll love the ample in-unit storage, built-ins in the bedroom, and a dedicated ski locker at slope level—perfect for hassle-free access after a day on the mountain. The property includes covered parking and full access to resort-style amenities, including an indoor pool, hot tub, gym, racquetball court, and games area with pool table and foosball. Whether you're looking for a personal mountain getaway or a turn-key investment, this fully furnished unit is ready to go—just bring your skis! (id:39198)
Property Details
Interior
Features
Main level Floor
Primary Bedroom
7'10'' x 10'8''Kitchen
7'7'' x 8'2''Living room
7'9'' x 12'2''4pc Bathroom
4'11'' x 7'Exterior
Features
Parking
Garage spaces -
Garage type -
Total parking spaces 1
Condo Details
Amenities
Laundry Facility, Recreation Centre
Inclusions
Property History
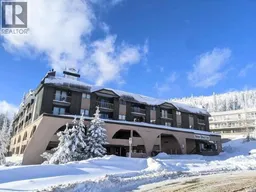 34
34
