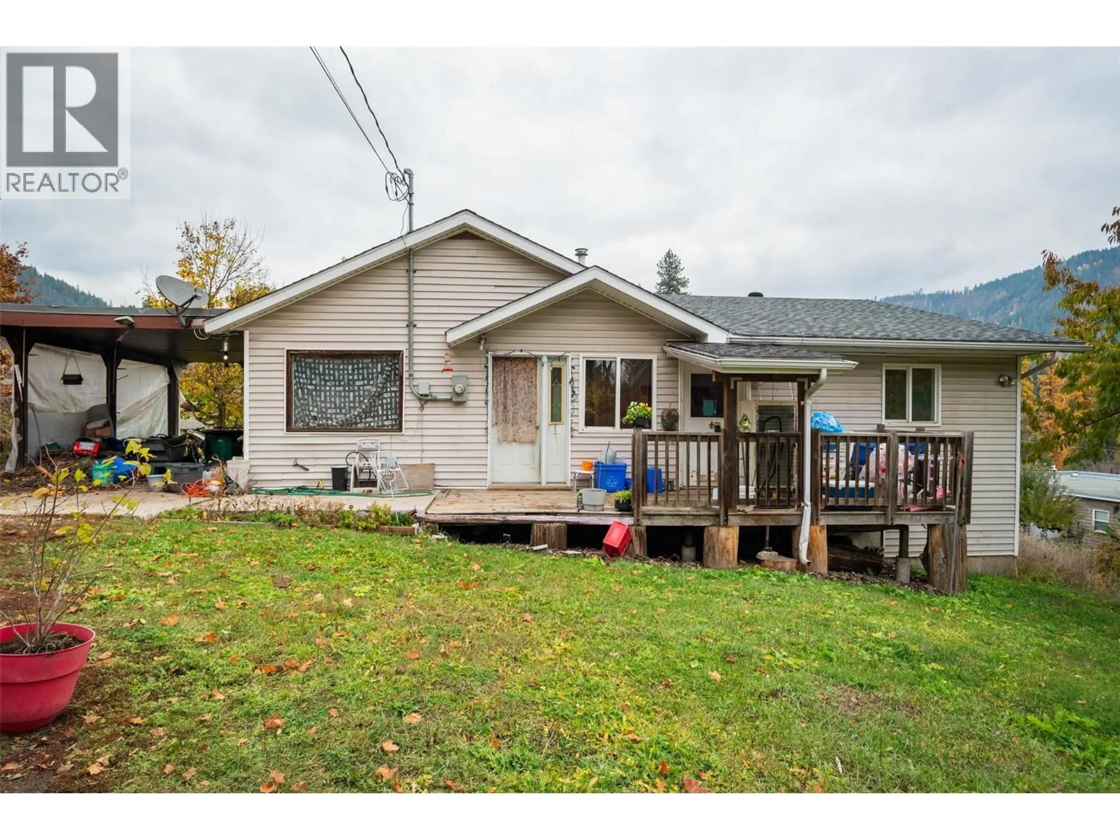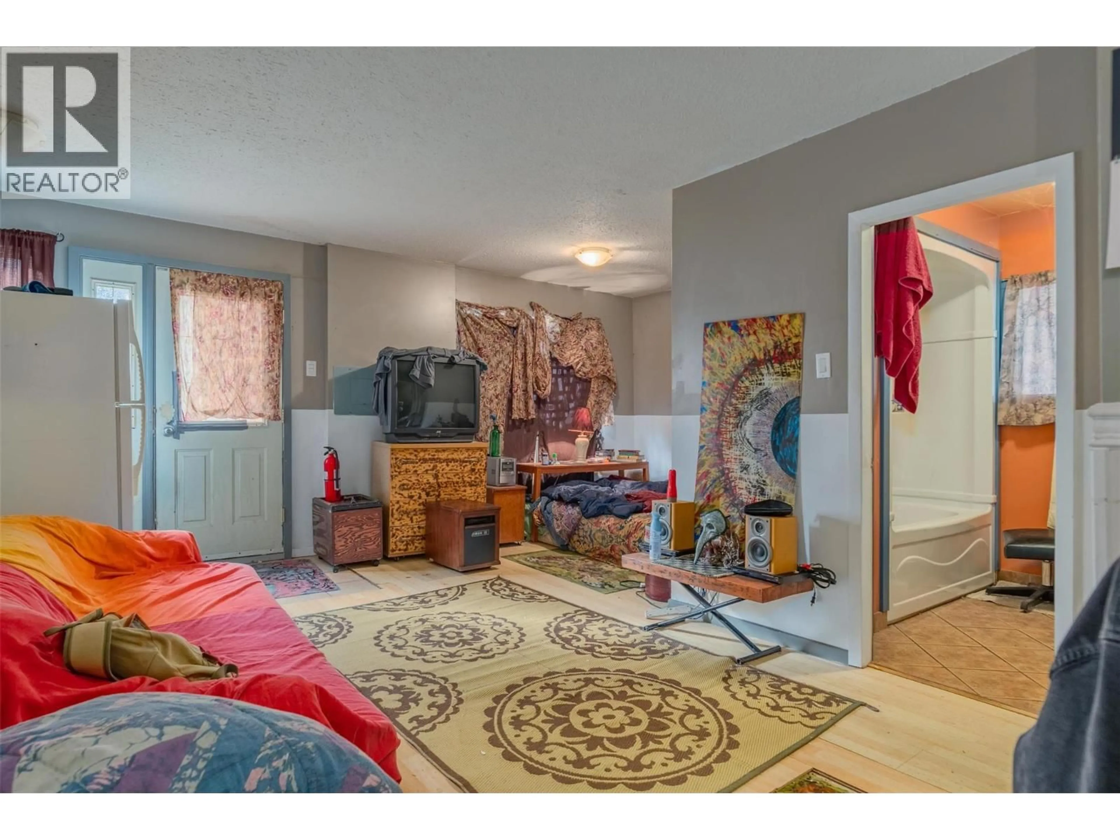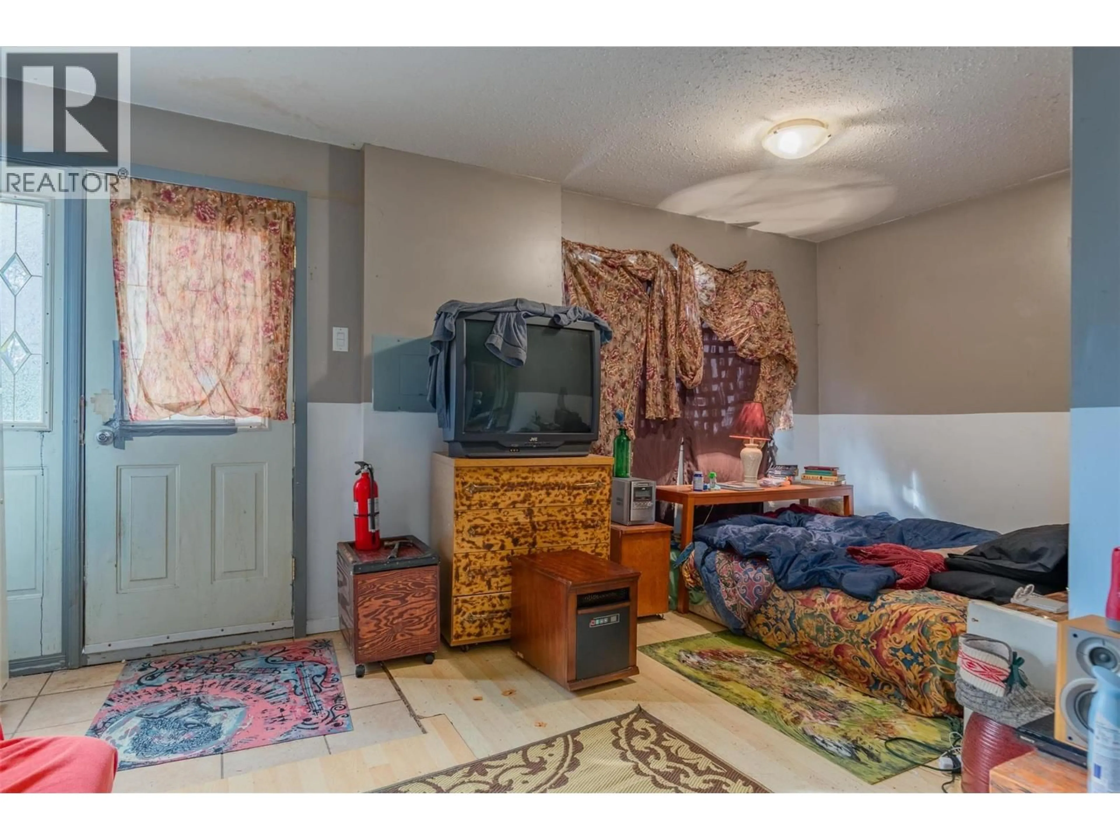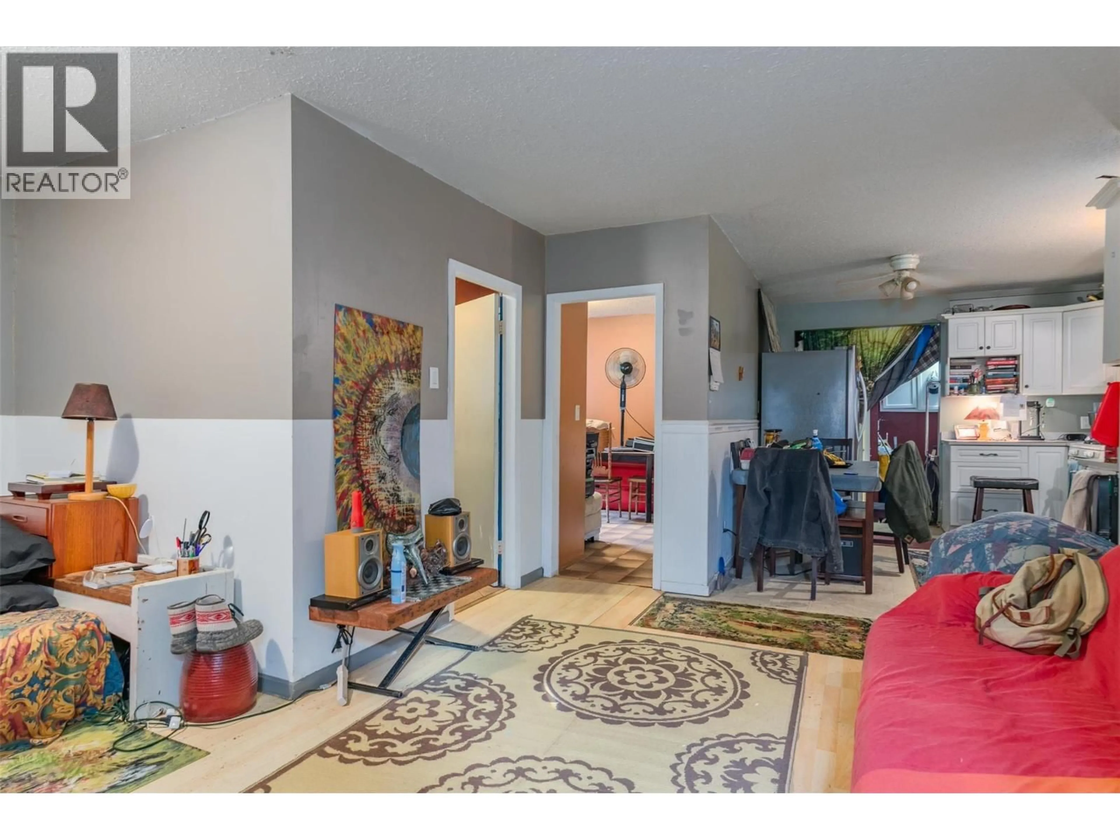1976 WATSON LANE, Fruitvale, British Columbia V0G1L1
Contact us about this property
Highlights
Estimated valueThis is the price Wahi expects this property to sell for.
The calculation is powered by our Instant Home Value Estimate, which uses current market and property price trends to estimate your home’s value with a 90% accuracy rate.Not available
Price/Sqft$162/sqft
Monthly cost
Open Calculator
Description
Don’t miss this rare chance to own this family home with a secondary suite on over half an acre right in town! This property sits on 0.53 of an acre & offers two spacious units, making it an ideal investment or multi-family living option. Located just steps from all of Fruitvale’s amenities, this property delivers both convenience & long-term value. One side of the home features 2 bedrooms & 1 bathroom, a nice sized living room & kitchen. Laundry is on the main floor & the lower level offers a huge storage area perfect for future development. The other side offers a comfortable fully accessible 1-bedroom suite with a huge walk-in closet, good-sized living room & kitchen. It also includes main-floor laundry, full bathroom & a lower-level storage room. Outside, you’ll love the private, park-like setting surrounded by mature trees. A private lane provides easy access, & the property sits on its own septic system. With its peaceful atmosphere & in-town location, this is truly a unique & versatile property. Whether you’re looking for a revenue property, a multi-generational home, or a smart investment opportunity, this one checks all the boxes. The property does require some updates & TLC, making it an ideal opportunity for anyone looking to add value & build equity. With a bit of work, this property could shine as a fantastic rental investment or a charming owner-occupied home with mortgage helper. Opportunities like this don’t come along often in Fruitvale ... bring your ideas & see the potential this property has to offer! (id:39198)
Property Details
Interior
Features
Additional Accommodation Floor
Other
11'10'' x 20'2''Primary Bedroom
11'6'' x 14'10''Full bathroom
Other
8'9'' x 9'3''Property History
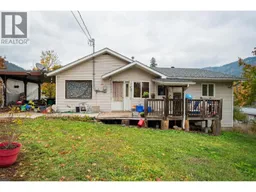 41
41
