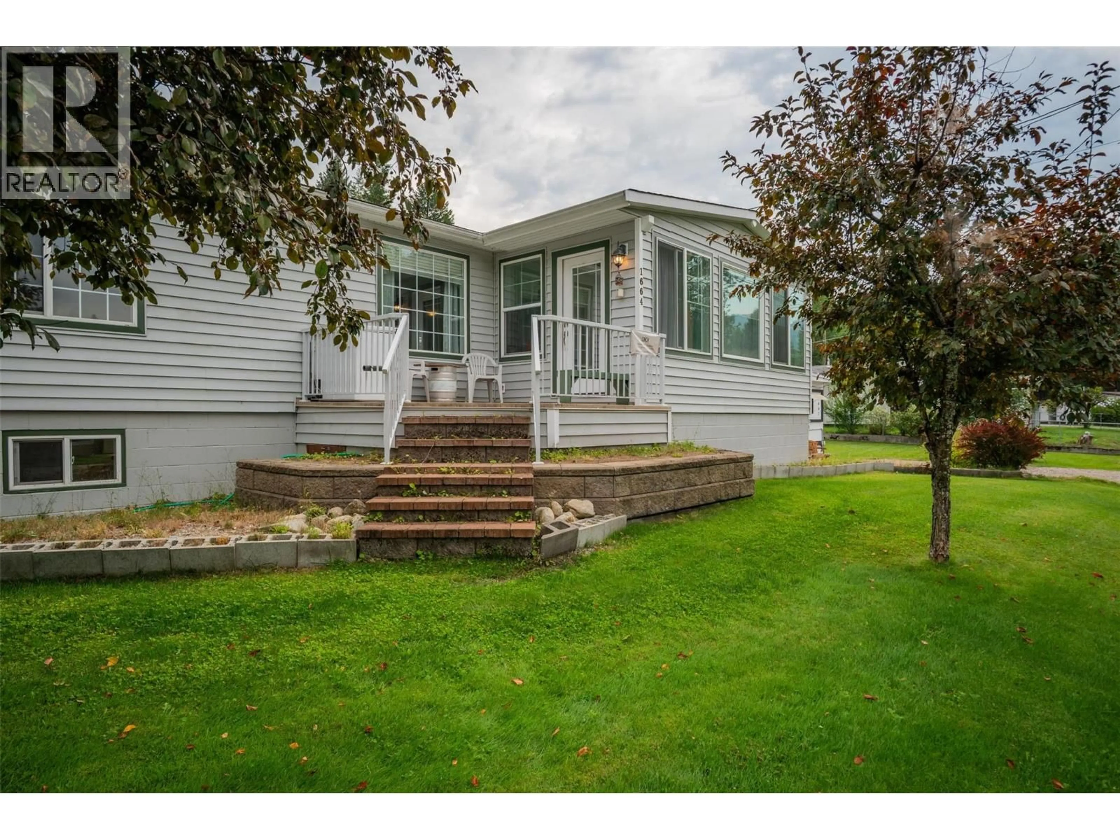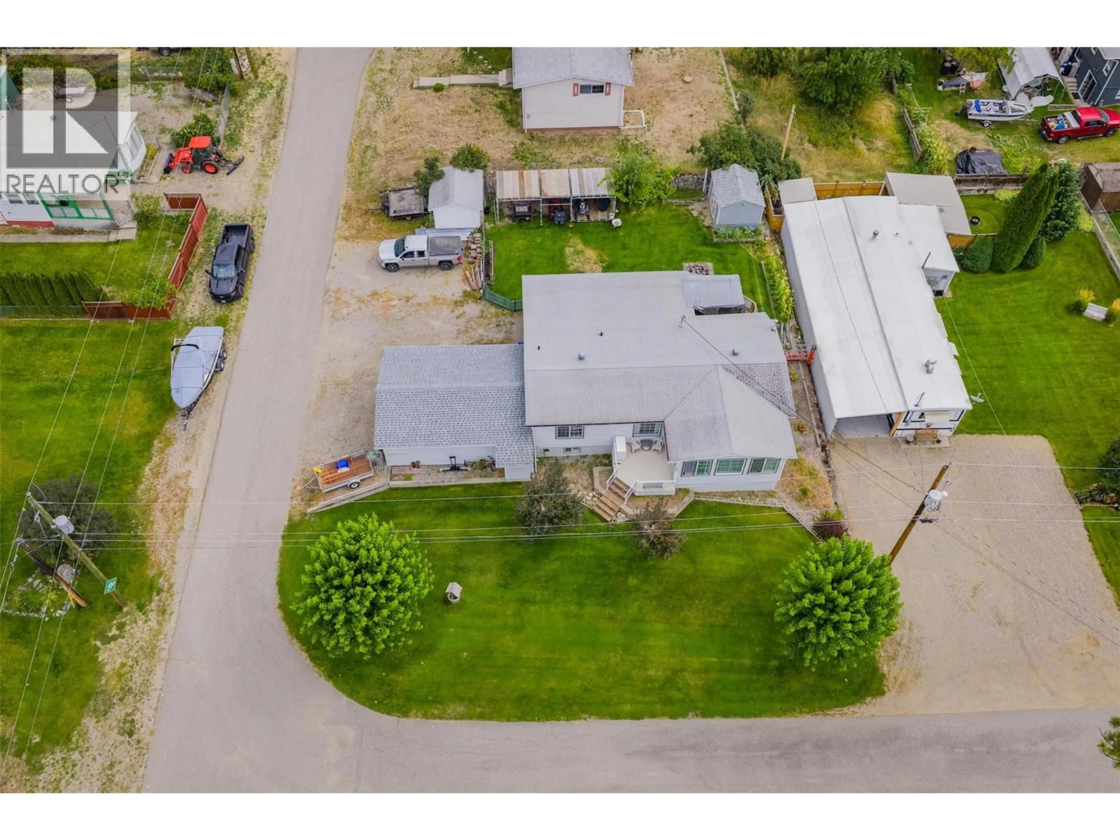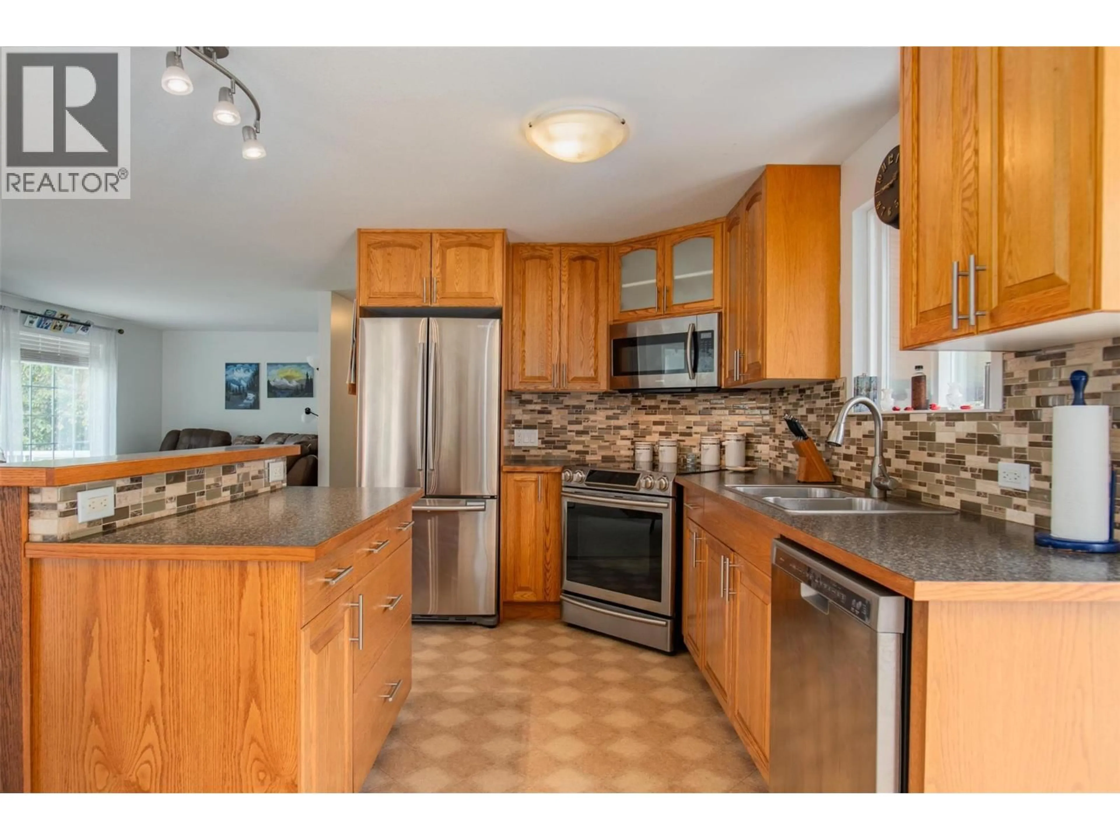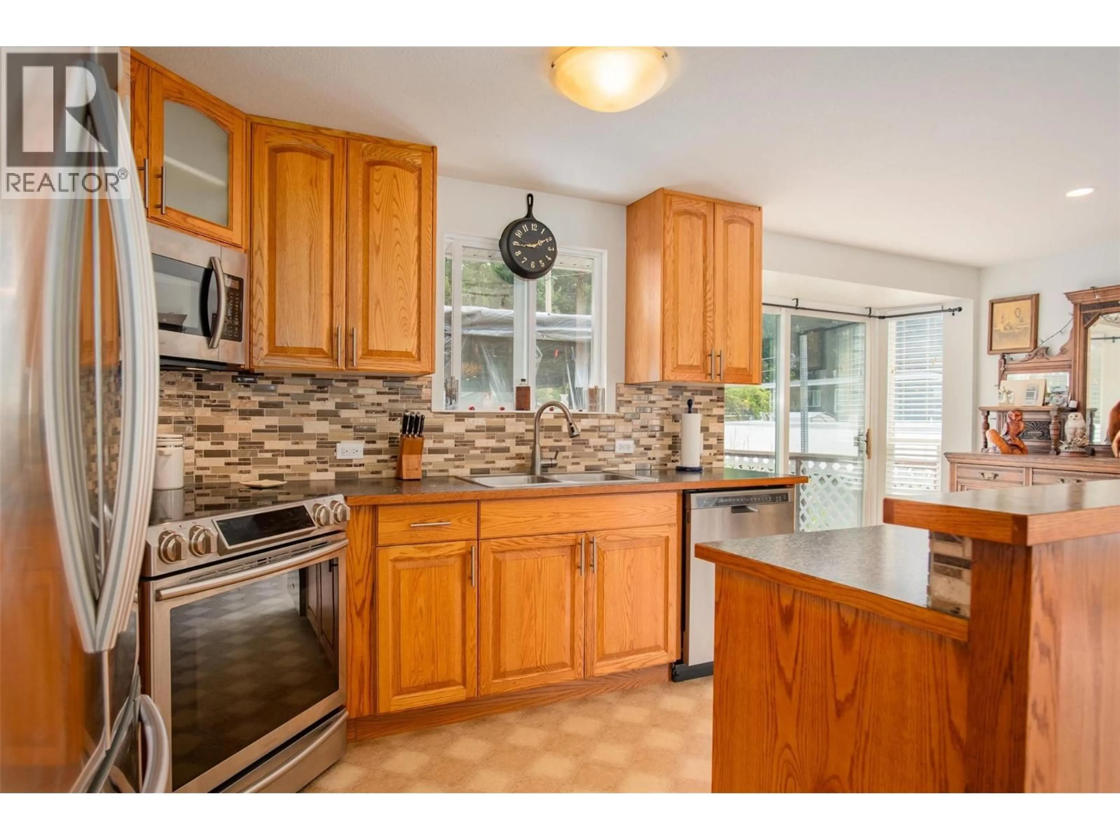1664 MAIDA ROAD, Christina Lake, British Columbia V0H1E3
Contact us about this property
Highlights
Estimated valueThis is the price Wahi expects this property to sell for.
The calculation is powered by our Instant Home Value Estimate, which uses current market and property price trends to estimate your home’s value with a 90% accuracy rate.Not available
Price/Sqft$243/sqft
Monthly cost
Open Calculator
Description
Your dream home at Christina Lake is here! Whether you’re looking for a year round residence or the perfect summer retreat near the beach and all amenities, this beautifully maintained home has everything you need. With three bedrooms, a full bathroom, 2 powder rooms, it offers comfort, functionality, and plenty of space for both relaxing and entertaining. On the main level, you’ll find a spacious kitchen with classic oak cabinets and stainless steel appliances, a generously sized dining area, and a welcoming living room. The master bedroom features a convenient ensuite, while another well-appointed bedroom and full bathroom provide ample space for family or guests. The lower level is perfect for both leisure and practicality, offering a large recreation room with a cozy gas fireplace, a third bedroom, a powder room, a large laundry room, a cold storage room, and plenty of additional storage. Step outside and enjoy the thoughtfully designed outdoor spaces, including a fabulous sundeck leading to a covered patio, a fully landscaped yard with a firepit area, two storage sheds, and a raised garden bed. There is also a double car garage, generous additional parking for the RV, the boat or additional vehicles. Best of all, you can unwind in the incredible four-season sunroom, the perfect spot to relax and enjoy at the end of the day! (id:39198)
Property Details
Interior
Features
Main level Floor
Mud room
3'1'' x 8'1''Living room
10'2'' x 13'5''Partial ensuite bathroom
Full bathroom
Exterior
Parking
Garage spaces -
Garage type -
Total parking spaces 2
Property History
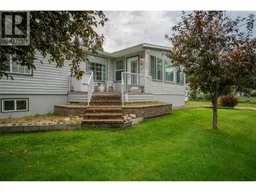 54
54
