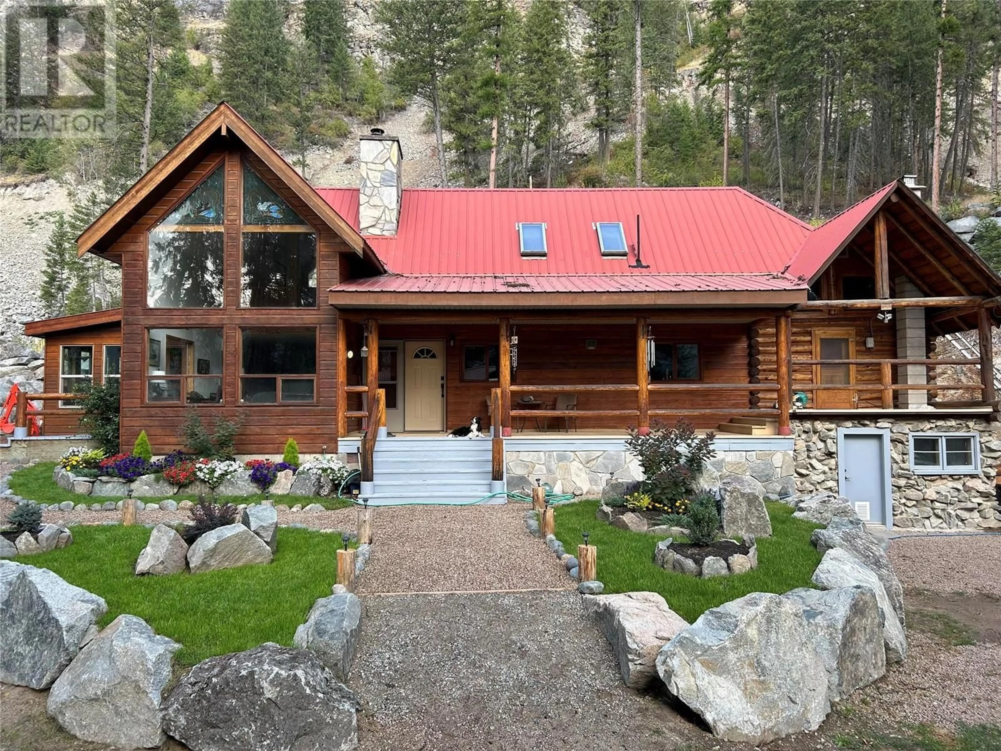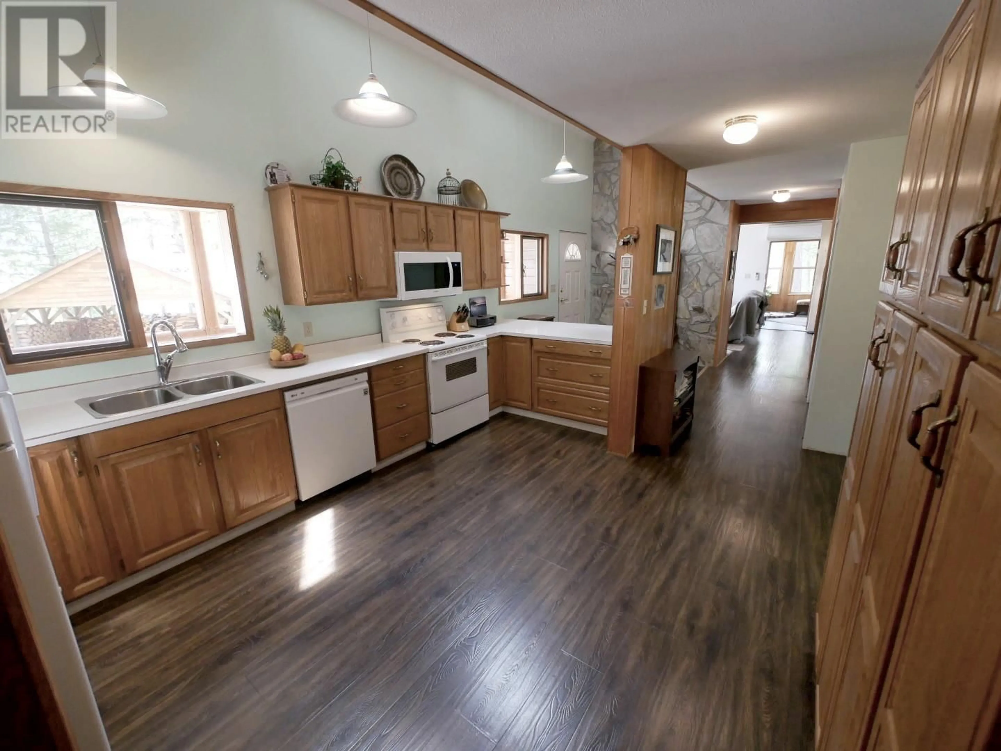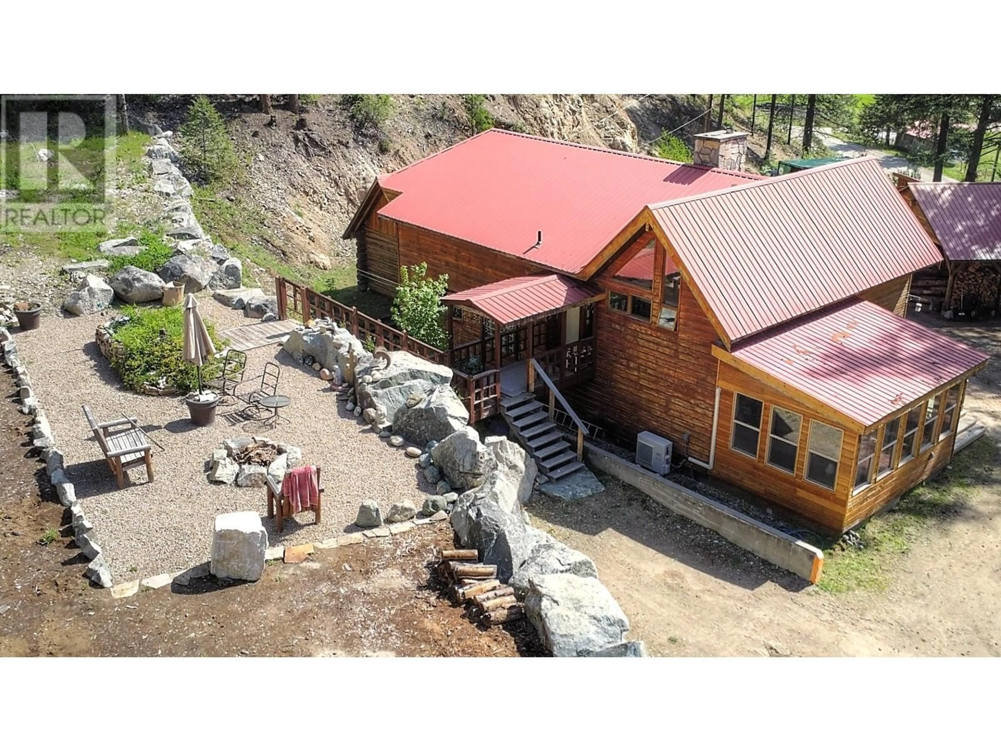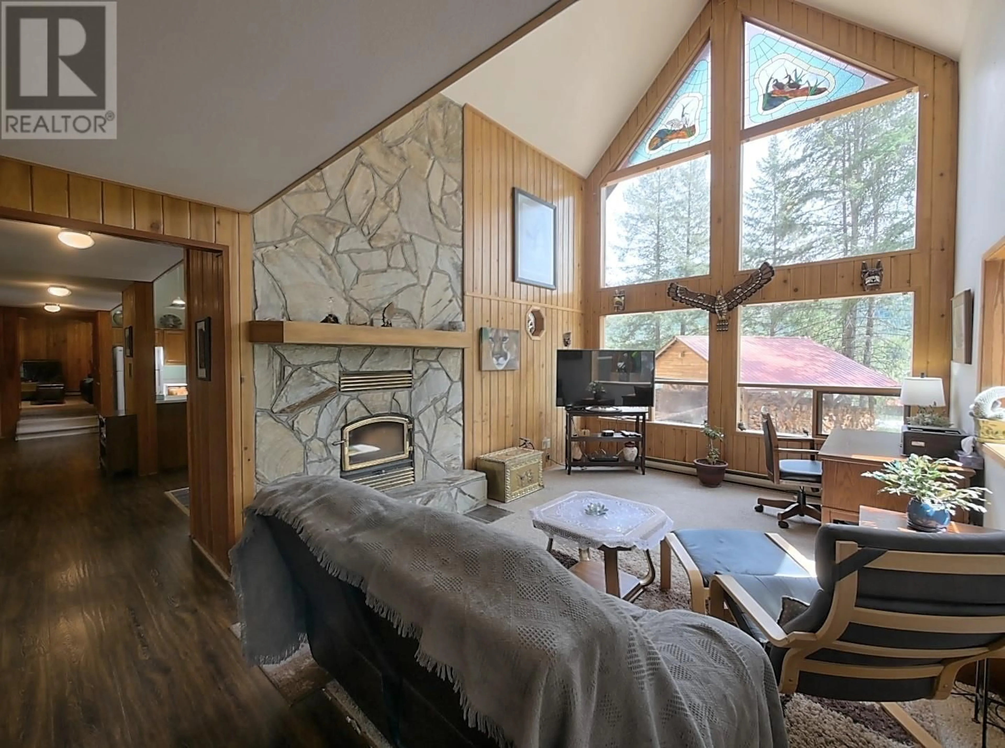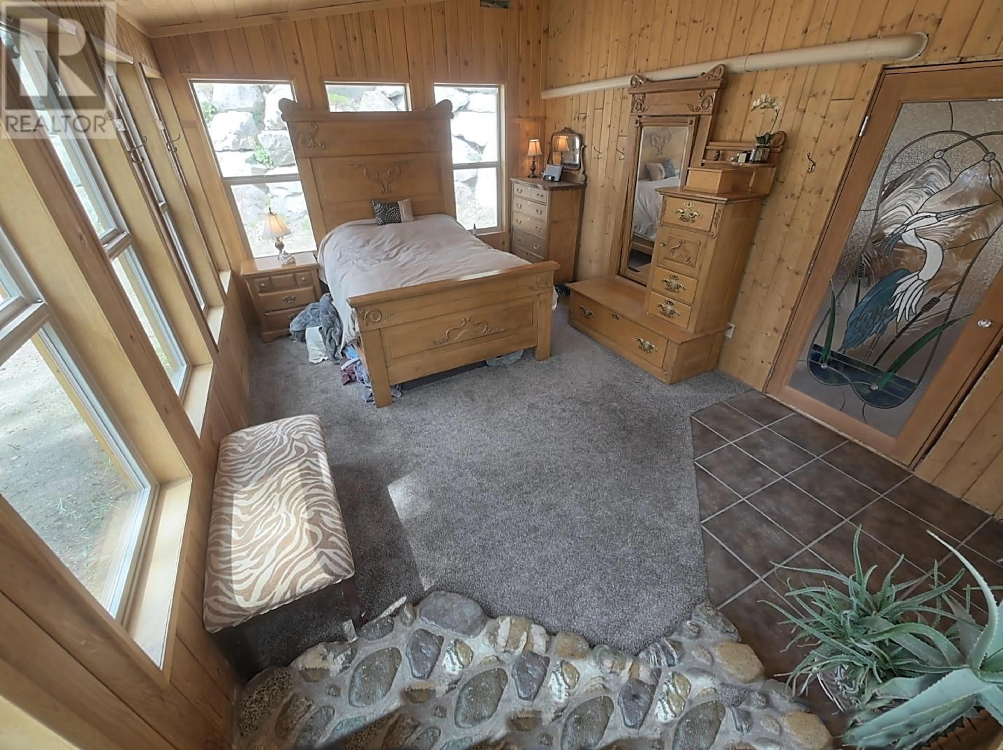12355 BROWN CREEK ROAD, Grand Forks, British Columbia V0H1H8
Contact us about this property
Highlights
Estimated valueThis is the price Wahi expects this property to sell for.
The calculation is powered by our Instant Home Value Estimate, which uses current market and property price trends to estimate your home’s value with a 90% accuracy rate.Not available
Price/Sqft$1,379/sqft
Monthly cost
Open Calculator
Description
Visit REALTOR website for additional information. Very PRIVATE *24 Plus Acres *Energy & Mines Permitted Working Gravel Pit & working Equipment *Zoned Other-Business & Rural Residential *Work Shop *HUGE BUSINESS OPPORTUNITY *Several rock types & gravel *Approved crushing w/ new standards *Vaulted ceilings *Amazing stained glass windows *Skylights *Covered deck *Luxury kitchen & pantry *Bright living room w/ huge windows *Study *Main floor family room or optional master bedroom *Large loft family room *Covered bridge to outdoor patio & fire pit *Amazing natural light in the home *Spacious living areas *Main floor laundry & 4pc bath *2 Loft bedrooms *Heated work shop *Large storage shed/carport *2012 Hitachi Excavator *1987 Kenworth dump truck *Natural stone retaining walls *RV parking *Small waterfall. (id:39198)
Property Details
Interior
Features
Main level Floor
Primary Bedroom
11'5'' x 16'0''Kitchen
12'8'' x 22'0''Living room
12'0'' x 14'10''Laundry room
8'2'' x 8'8''Exterior
Parking
Garage spaces -
Garage type -
Total parking spaces 8
Property History
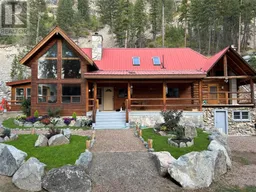 12
12
