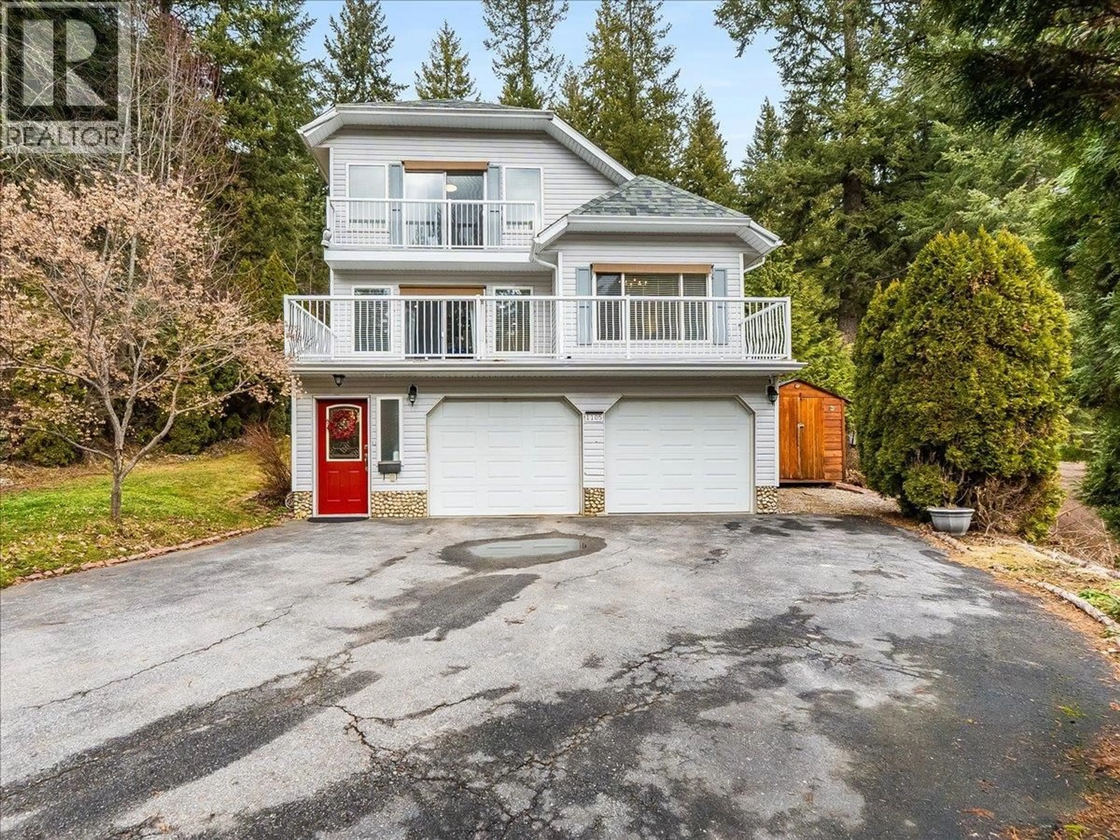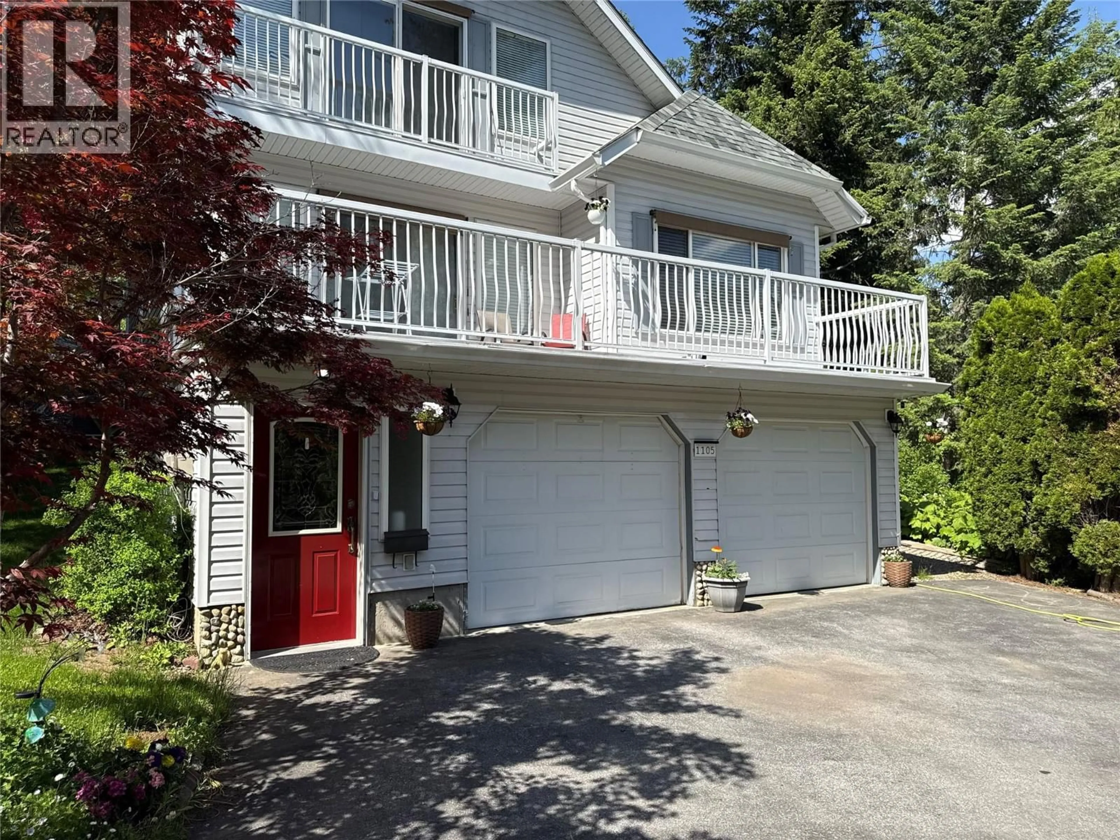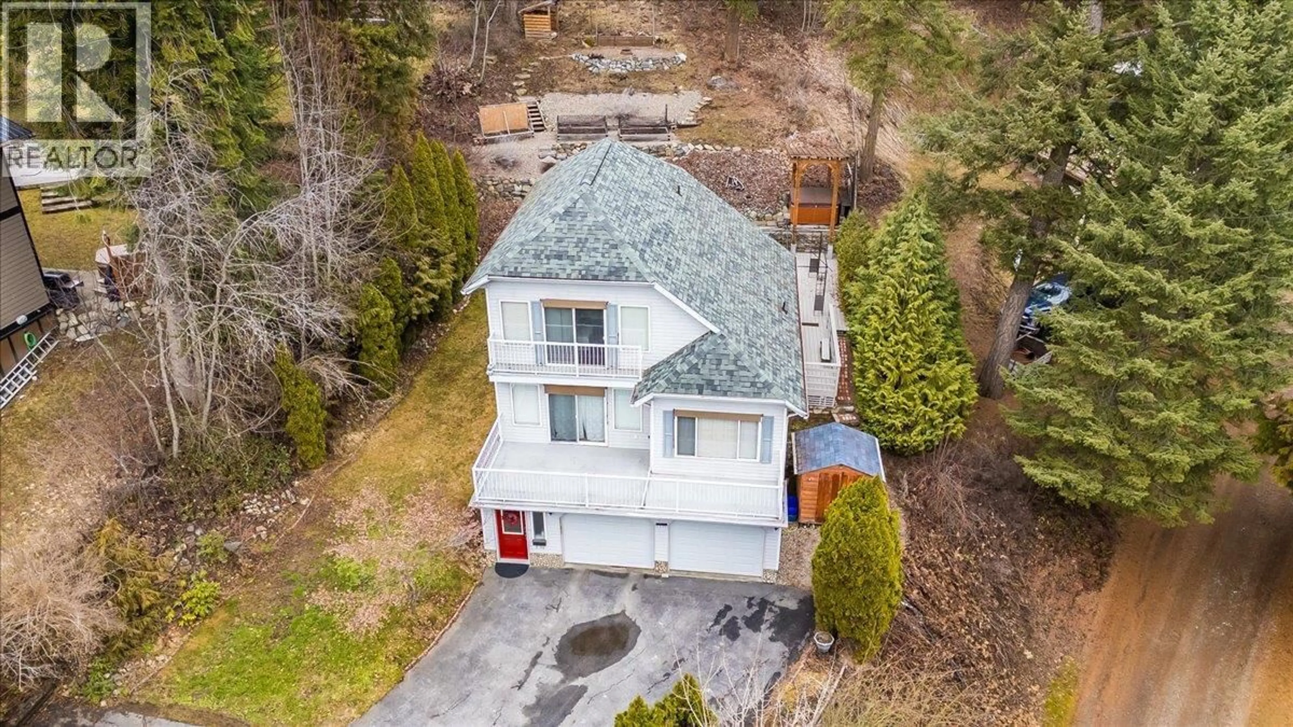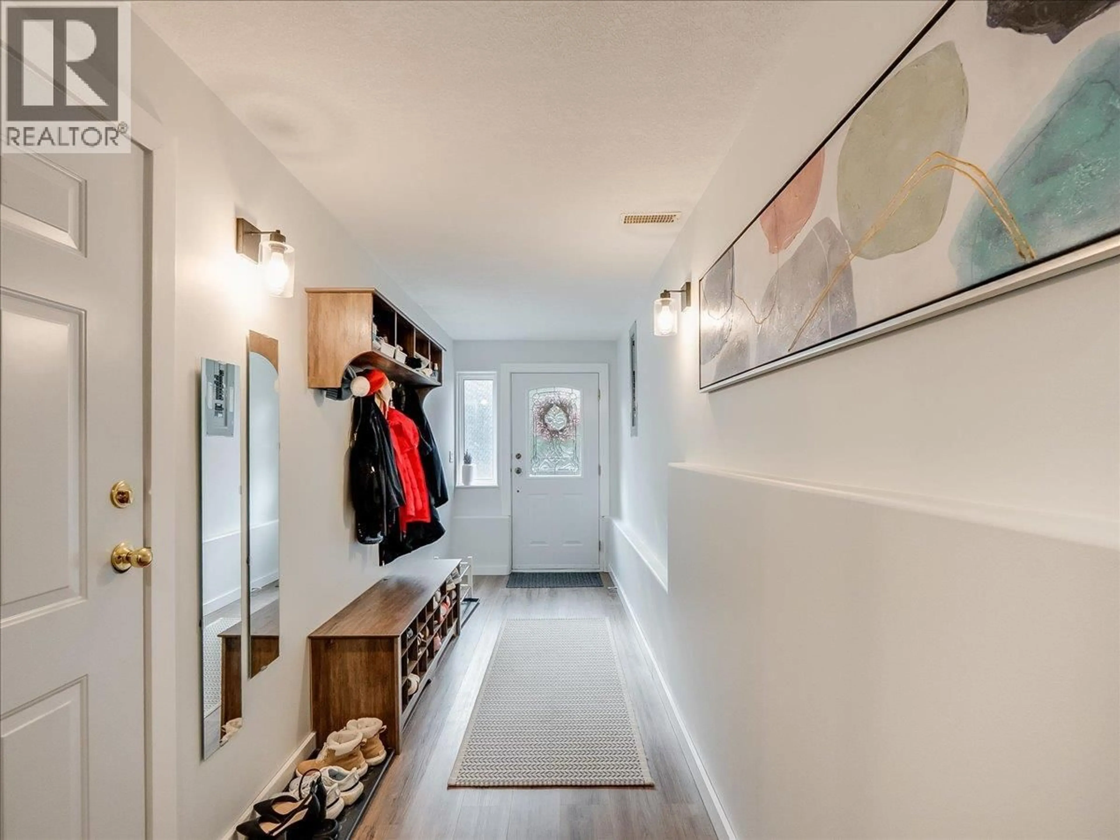1105 CHRISTIE ROAD, Montrose, British Columbia V0G1P0
Contact us about this property
Highlights
Estimated valueThis is the price Wahi expects this property to sell for.
The calculation is powered by our Instant Home Value Estimate, which uses current market and property price trends to estimate your home’s value with a 90% accuracy rate.Not available
Price/Sqft$371/sqft
Monthly cost
Open Calculator
Description
This home is perfect for the buyer who values privacy, space, and intentional living. Located on the highly desirable and family-oriented stretch of Christie Road, this freshly renovated property offers a rare balance of contemporary comfort and quiet seclusion, while remaining close to playgrounds, shopping, and nearby communities. Christie Road is known for its established roots, generous parcels, and neighbors who value privacy and long-term appreciation, a place where families settle in and stay. The heart of the home is the fabulous, entertainer-friendly kitchen, seamlessly connecting to the backyard and gazebo; ideal for summer hosting, relaxed gatherings, or simply enjoying indoor-outdoor living. After a long day, retreat to your private hot tub, whether under the summer sky or surrounded by fresh winter snow. Outside, enjoy a gardener’s paradise with just the right amount of space to grow vegetables, cultivate a floral escape, or create a peaceful outdoor retreat without overwhelming maintenance. Additional features include a two-car garage, underground sprinkler system, air conditioning and fresh, contemporary renovations throughout! This is a home that offers comfort, privacy, and a lifestyle that’s increasingly hard to find. (id:39198)
Property Details
Interior
Features
Second level Floor
Bedroom
10' x 11'9''Full bathroom
Bedroom
12'4'' x 15'Exterior
Parking
Garage spaces -
Garage type -
Total parking spaces 5
Property History
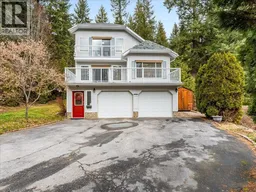 55
55
