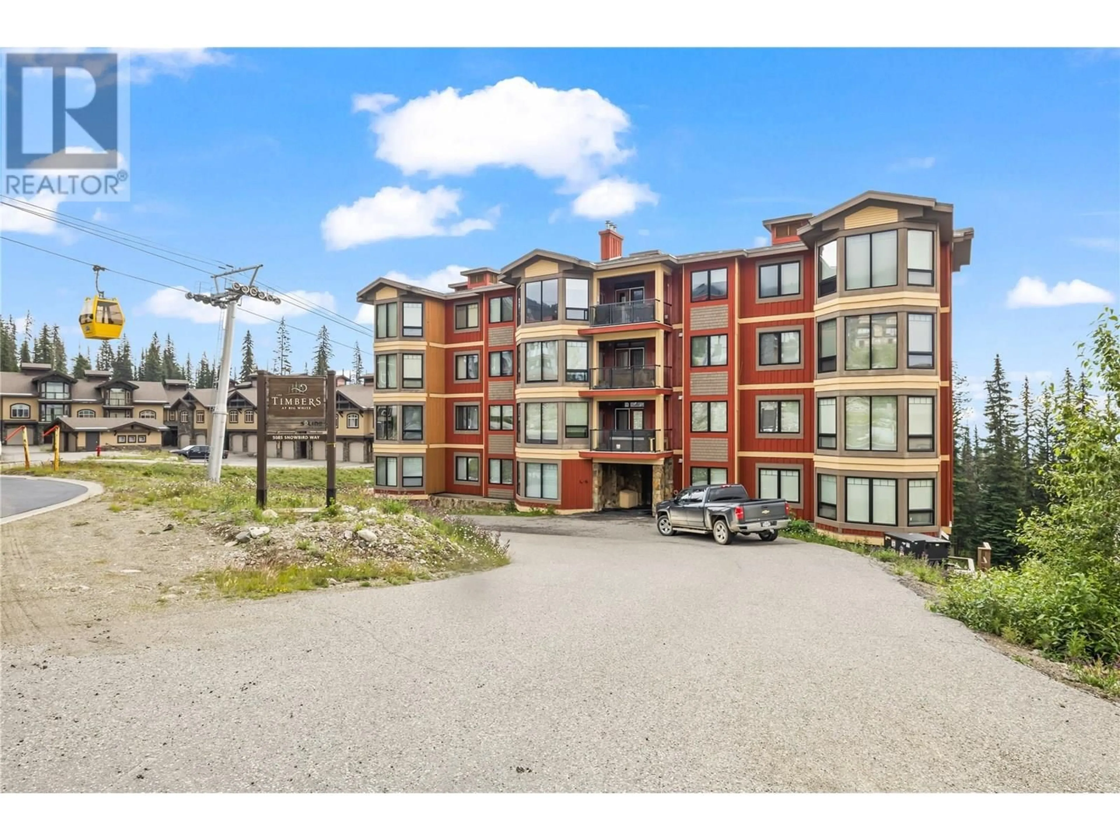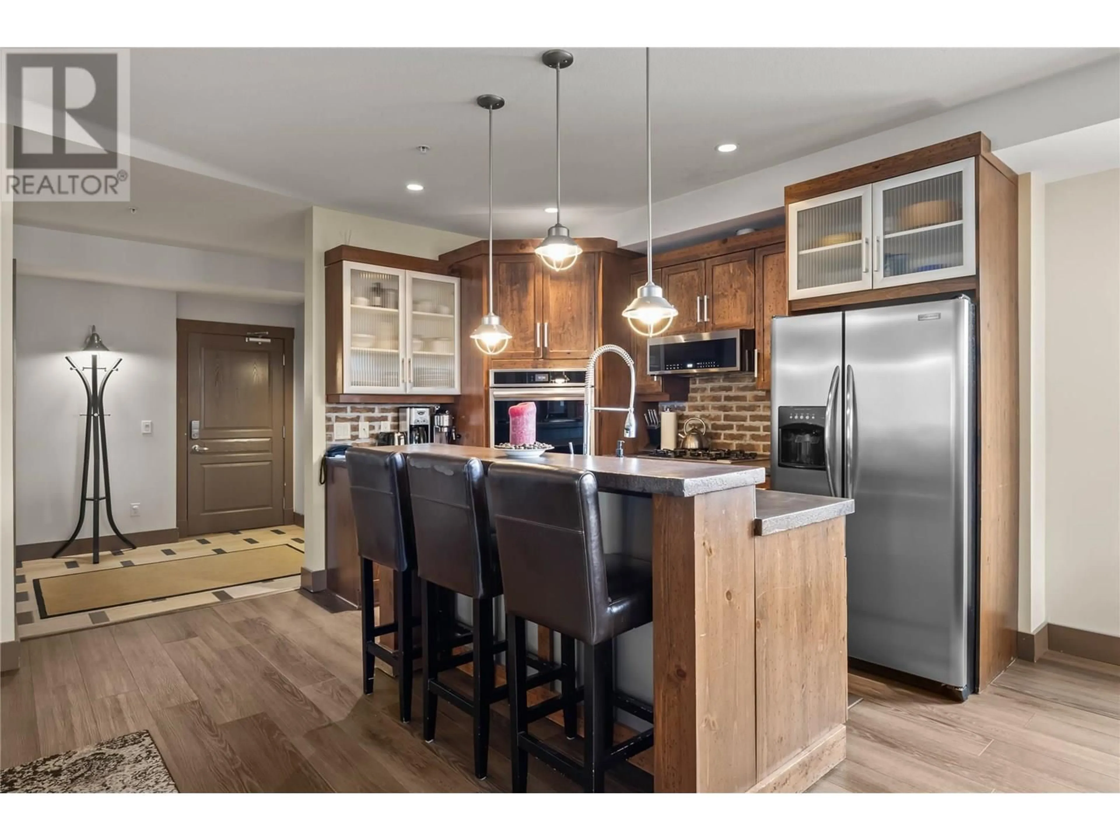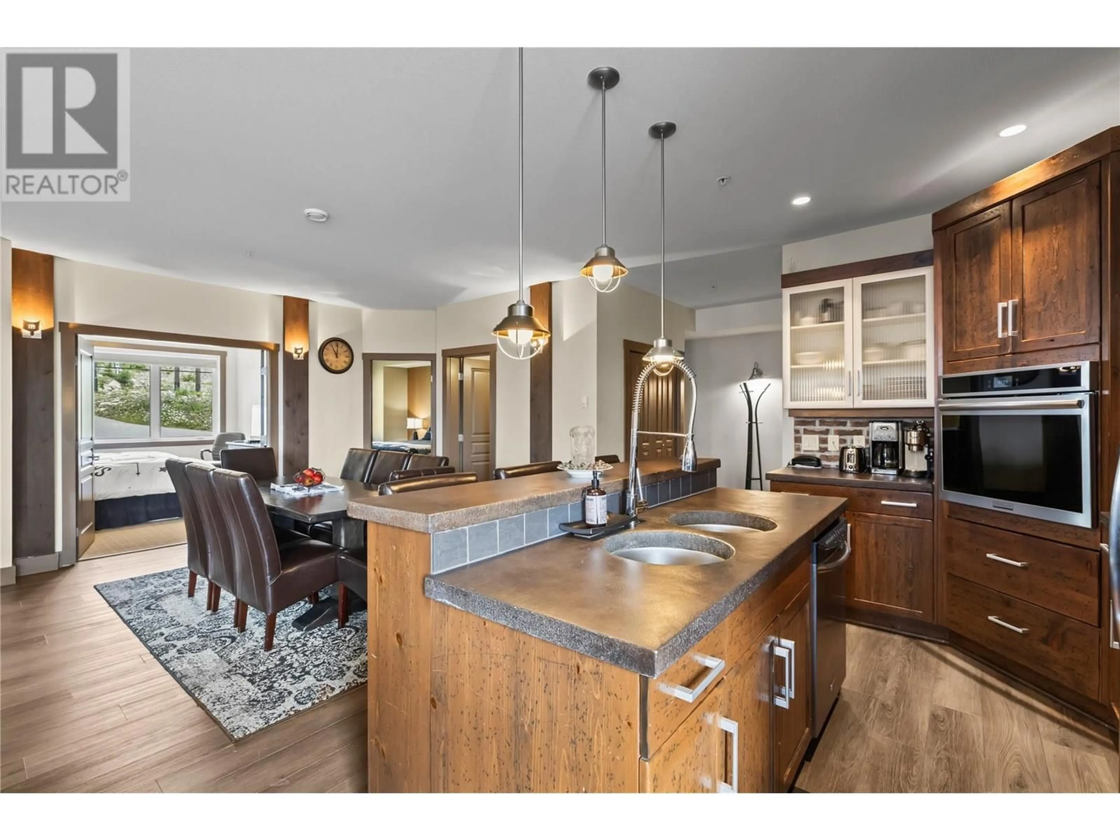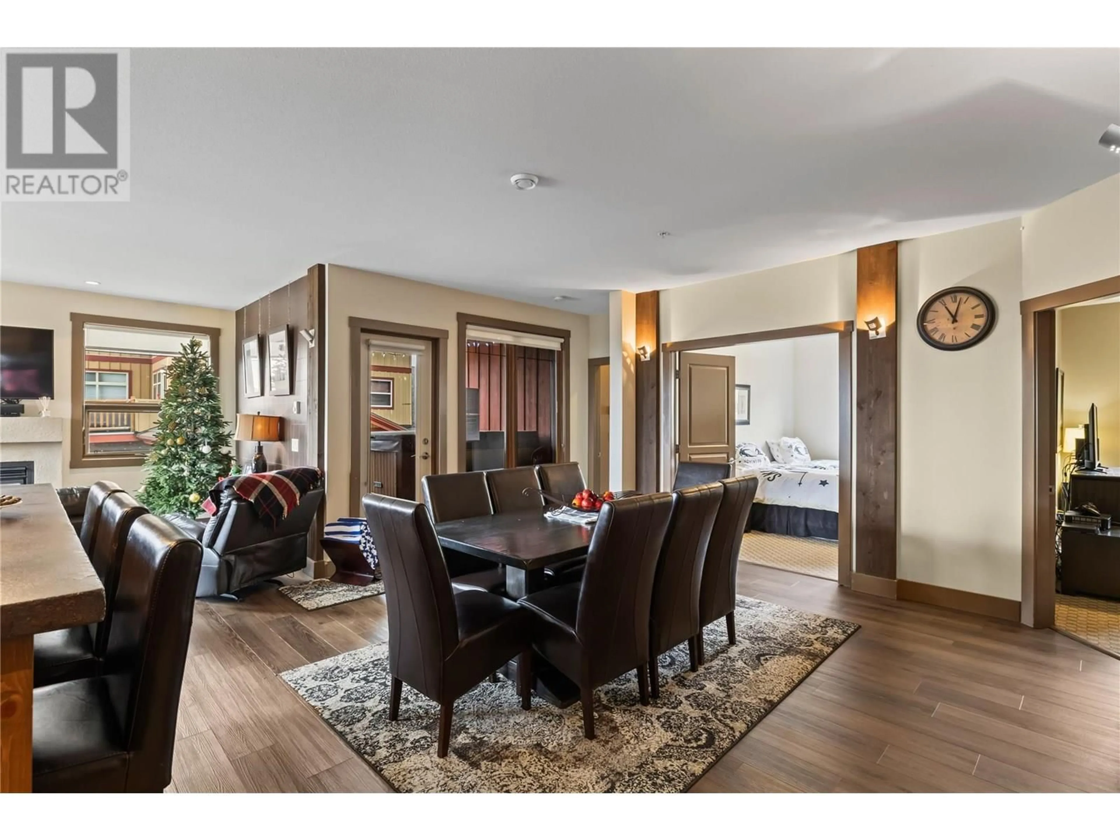101 - 5085 SNOWBIRD WAY, Big White, British Columbia V1P1P3
Contact us about this property
Highlights
Estimated valueThis is the price Wahi expects this property to sell for.
The calculation is powered by our Instant Home Value Estimate, which uses current market and property price trends to estimate your home’s value with a 90% accuracy rate.Not available
Price/Sqft$582/sqft
Monthly cost
Open Calculator
Description
Live the mountain lifestyle in luxury at The Timbers —a beautifully appointed three bedroom, two bathroom residence. Step into a spacious open-concept floor plan designed with families and entertainers in mind. From the brand-new flooring underfoot to the gourmet chef’s kitchen with gas range and breakfast bar, every detail has been thoughtfully curated for comfort and style. Unwind after a day on the slopes with cozy in-floor heating, a relaxing steam shower, or a soak in your private hot tub on the covered patio. Ski-in, ski-out access puts you just steps from the gondola, Day Lodge, tubing, snowmobiling trails, skating rink, dog sledding adventures, and more. With no rental restrictions, you can enjoy it for yourself, share with guests, or generate income when you're not there. The Timbers also features exceptional building amenities including a gym, games room, ski lockers, and heated underground parking. LIVE WHERE YOU PLAY! (id:39198)
Property Details
Interior
Features
Main level Floor
Laundry room
8'7'' x 4'4''Foyer
9'1'' x 10'2''4pc Bathroom
8'10'' x 4'11''Bedroom
11'3'' x 18'4''Exterior
Parking
Garage spaces -
Garage type -
Total parking spaces 1
Condo Details
Amenities
Storage - Locker, Cable TV
Inclusions
Property History
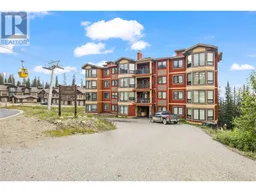 39
39
