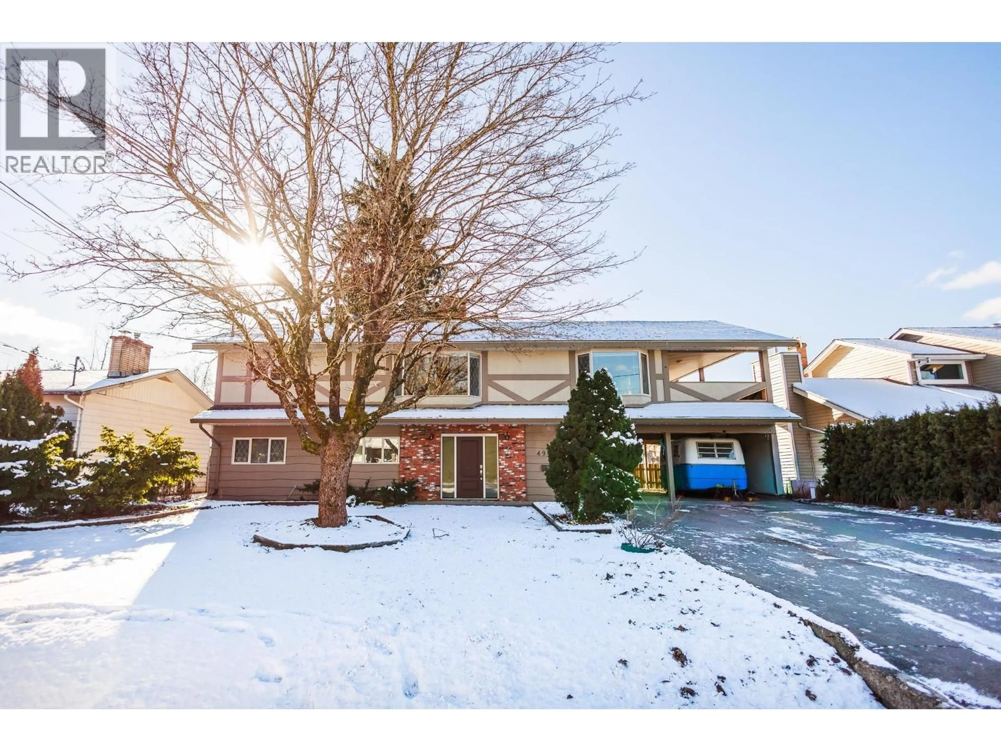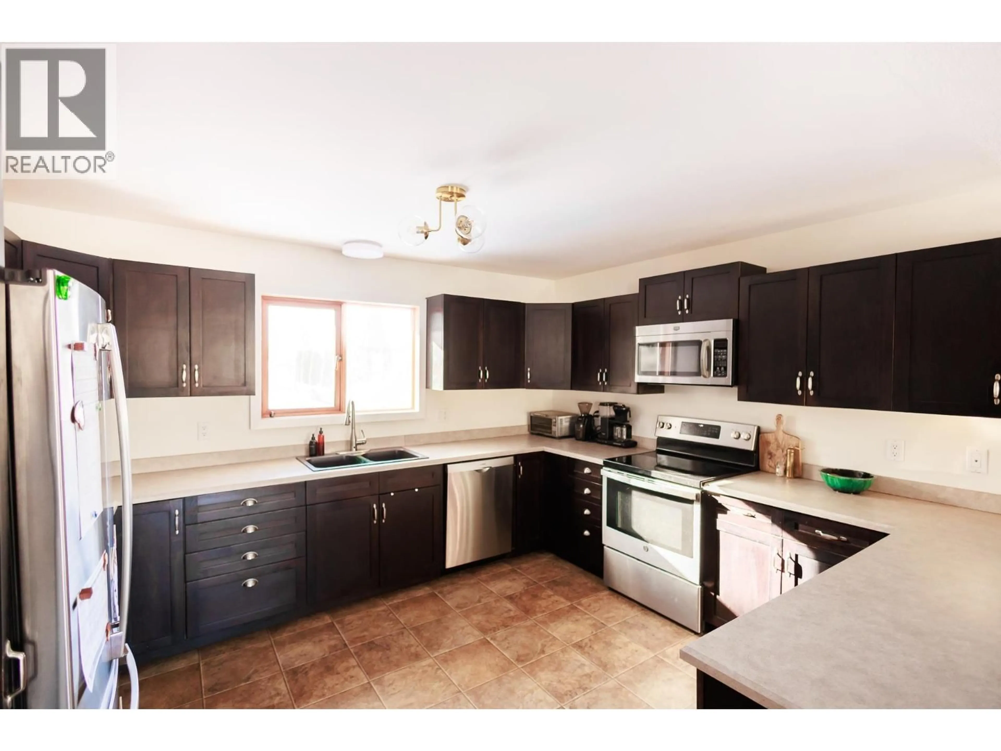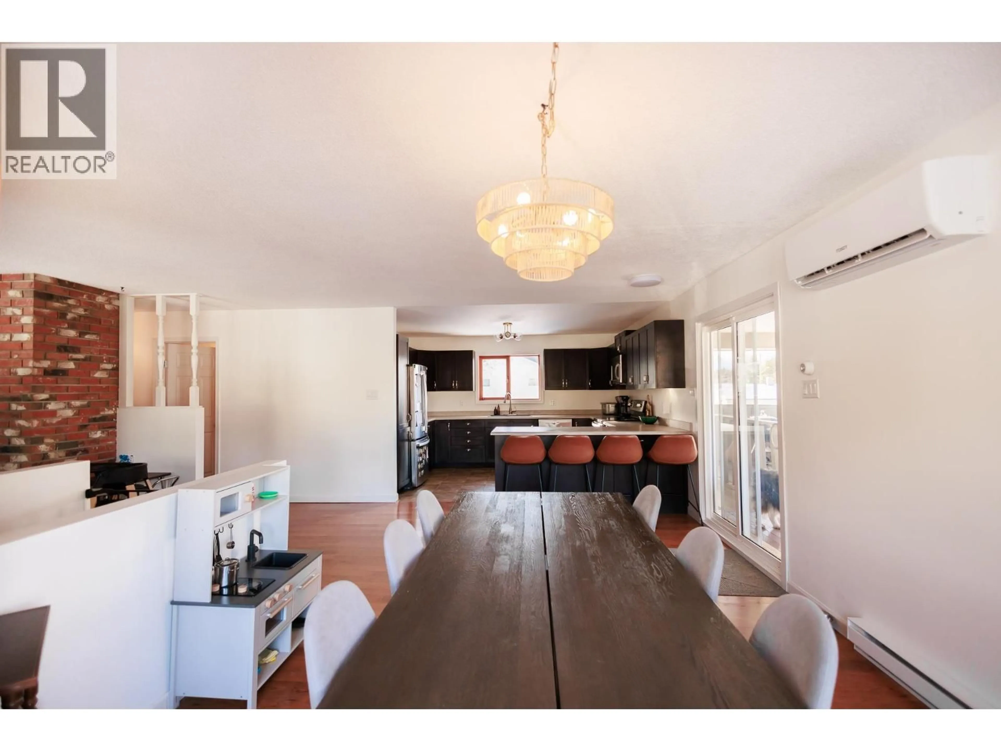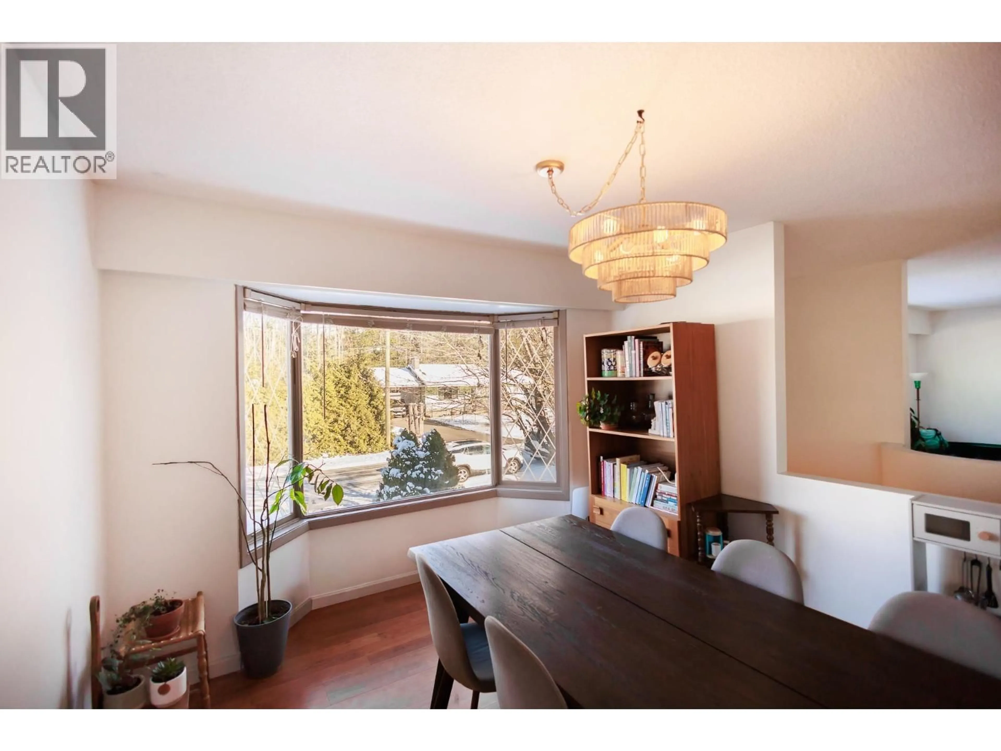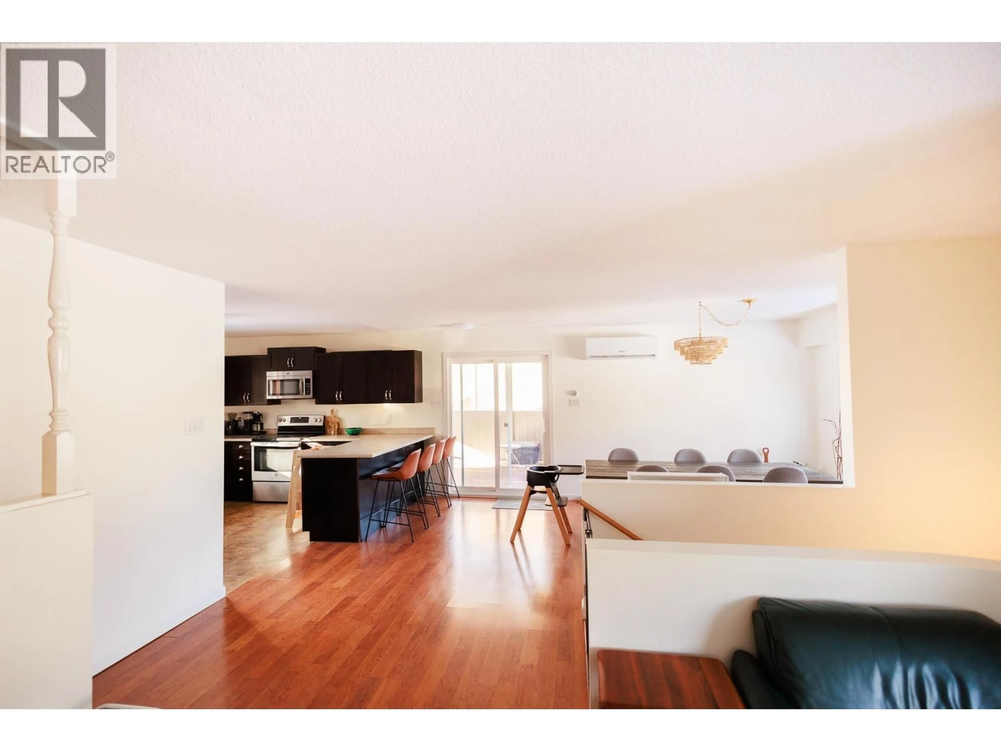4941 GAIR AVENUE, Terrace, British Columbia V8G2K1
Contact us about this property
Highlights
Estimated valueThis is the price Wahi expects this property to sell for.
The calculation is powered by our Instant Home Value Estimate, which uses current market and property price trends to estimate your home’s value with a 90% accuracy rate.Not available
Price/Sqft$206/sqft
Monthly cost
Open Calculator
Description
Spacious and versatile three-bedroom home with excellent in-law suite potential! This well-laid-out property offers two generous living areas, providing plenty of space for family living, entertaining, or creating a separate suite setup. The bright dining area opens onto a large patio — perfect for summer BBQs and outdoor gatherings. Enjoy the fully fenced, oversized yard offering privacy and room for kids, pets, or gardening. Located in a quiet neighborhood just minutes from Uplands Elementary School, this home combines comfort, flexibility, and convenience in one fantastic package. Most of the home has been freshly painted and light fixtures updated. (id:39198)
Property Details
Interior
Features
Lower level Floor
Bedroom 4
9.5 x 7.8Office
9.5 x 12Family room
15 x 24Flex Space
11 x 10Property History
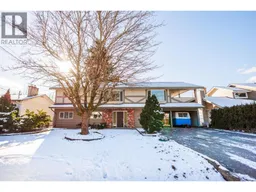 40
40
