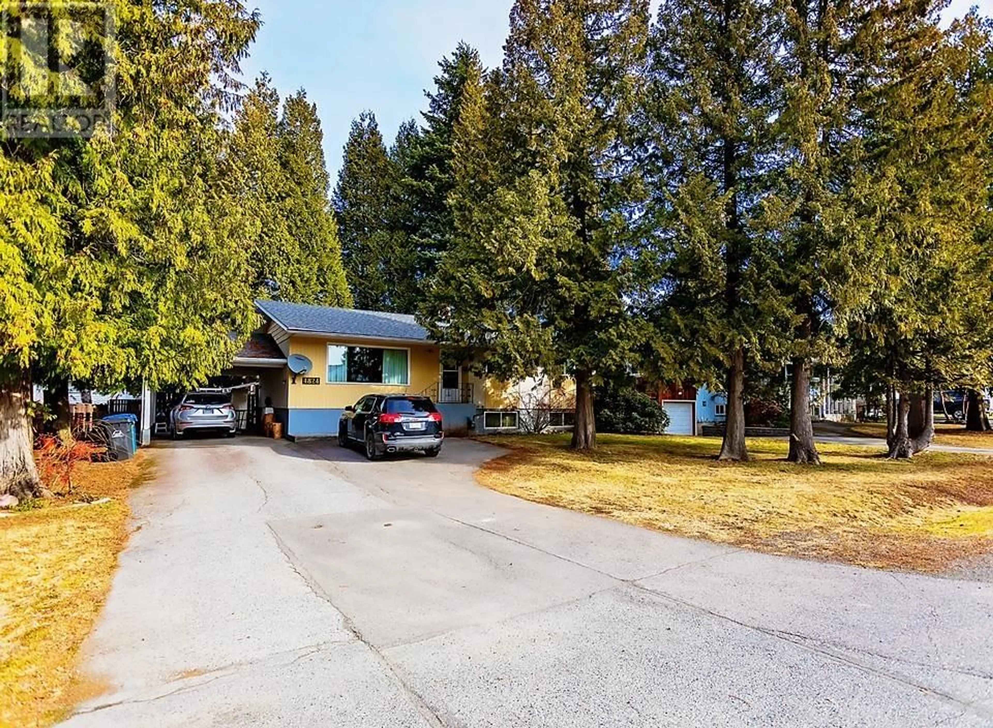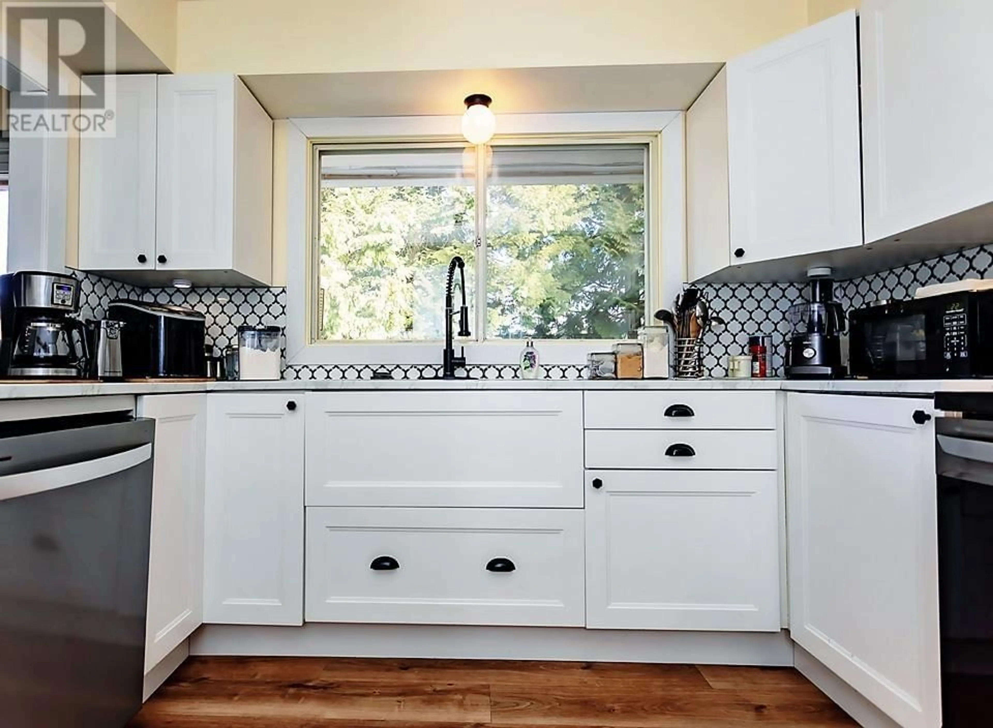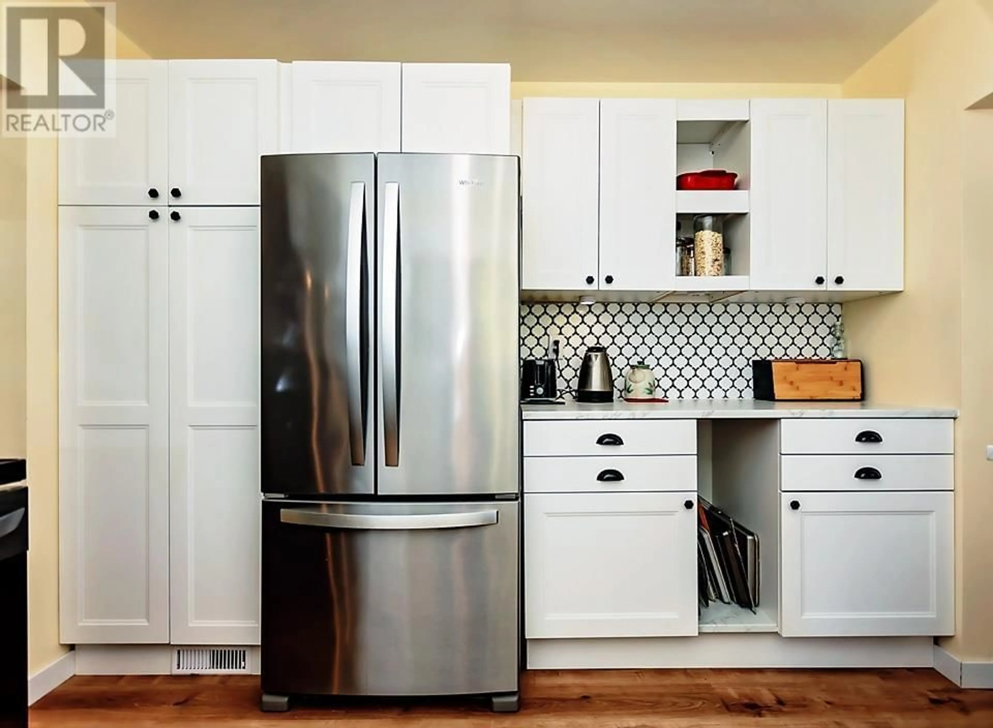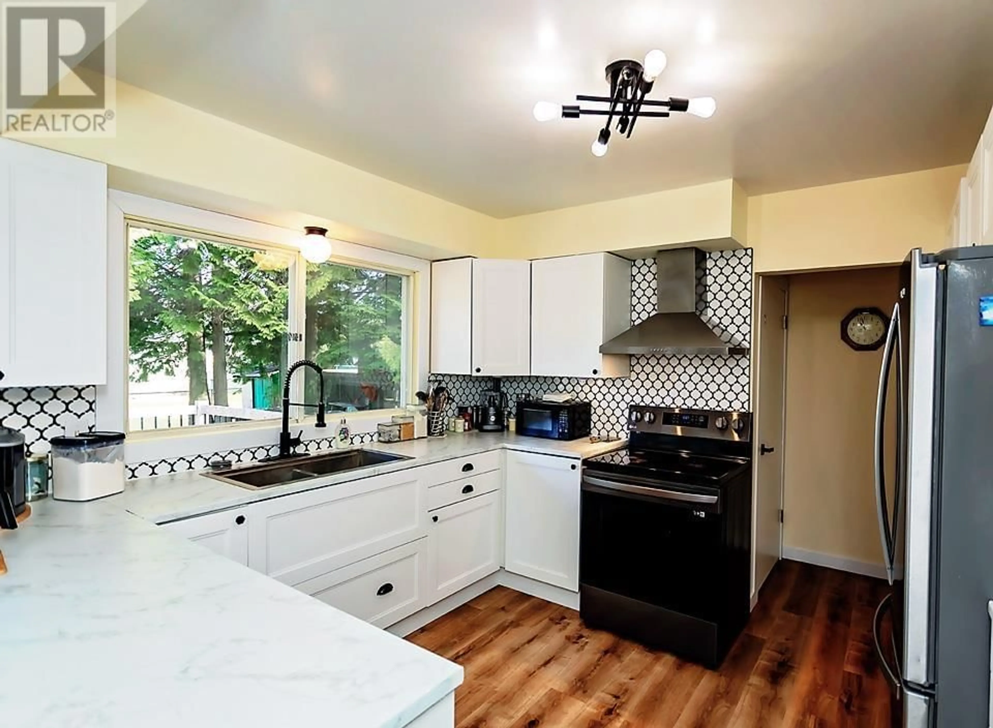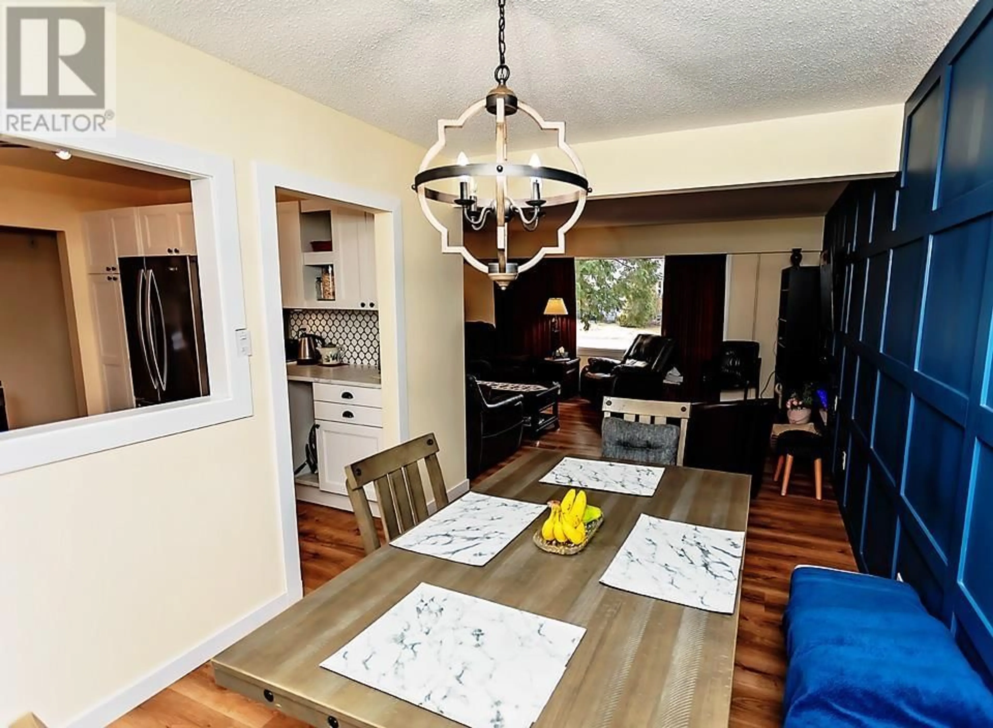4824 OLSON AVENUE, Terrace, British Columbia V8G2A6
Contact us about this property
Highlights
Estimated valueThis is the price Wahi expects this property to sell for.
The calculation is powered by our Instant Home Value Estimate, which uses current market and property price trends to estimate your home’s value with a 90% accuracy rate.Not available
Price/Sqft$231/sqft
Monthly cost
Open Calculator
Description
Nestled within a tranquil, family-friendly neighborhood, this meticulously maintained home offers the perfect blend of space and convenience. Boasting 4 bedrooms and 2 bathrooms, this classic abode provides ample room for growing families. Step outside to a beautifully landscaped, tree-lined lot, where kids can safely explore and play at the nearby parks, playing fields, and running track. Ideally situated within walking distance to both the local middle school and K-12 institutions, this home is an exceptional value and a true gem in the community. Brimming with potential, the interiors await your personal touch, allowing you to craft a warm, inviting atmosphere that your family will cherish for years to come. (id:39198)
Property Details
Interior
Features
Main level Floor
Dining room
8.2 x 11.5Living room
13 x 21.2Kitchen
10.9 x 9.8Bedroom 2
9.2 x 9.5Property History
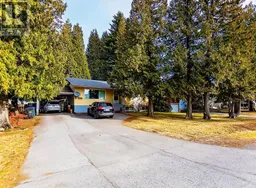 15
15
