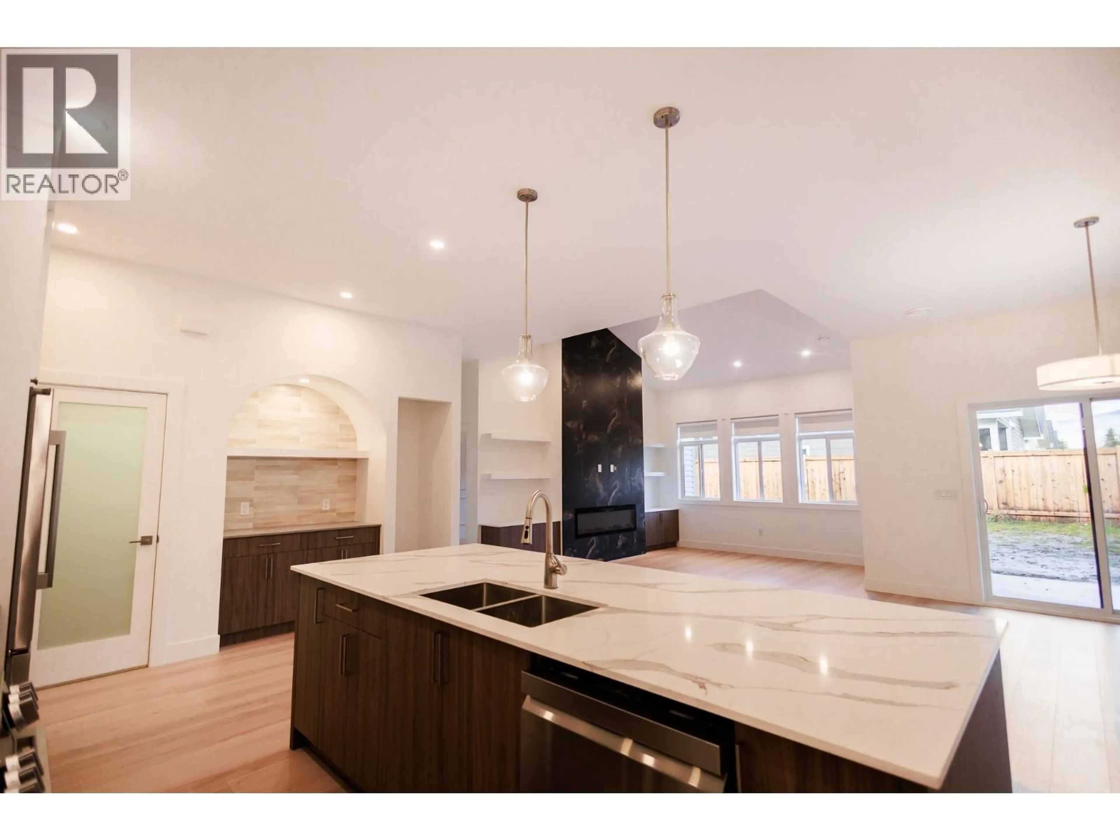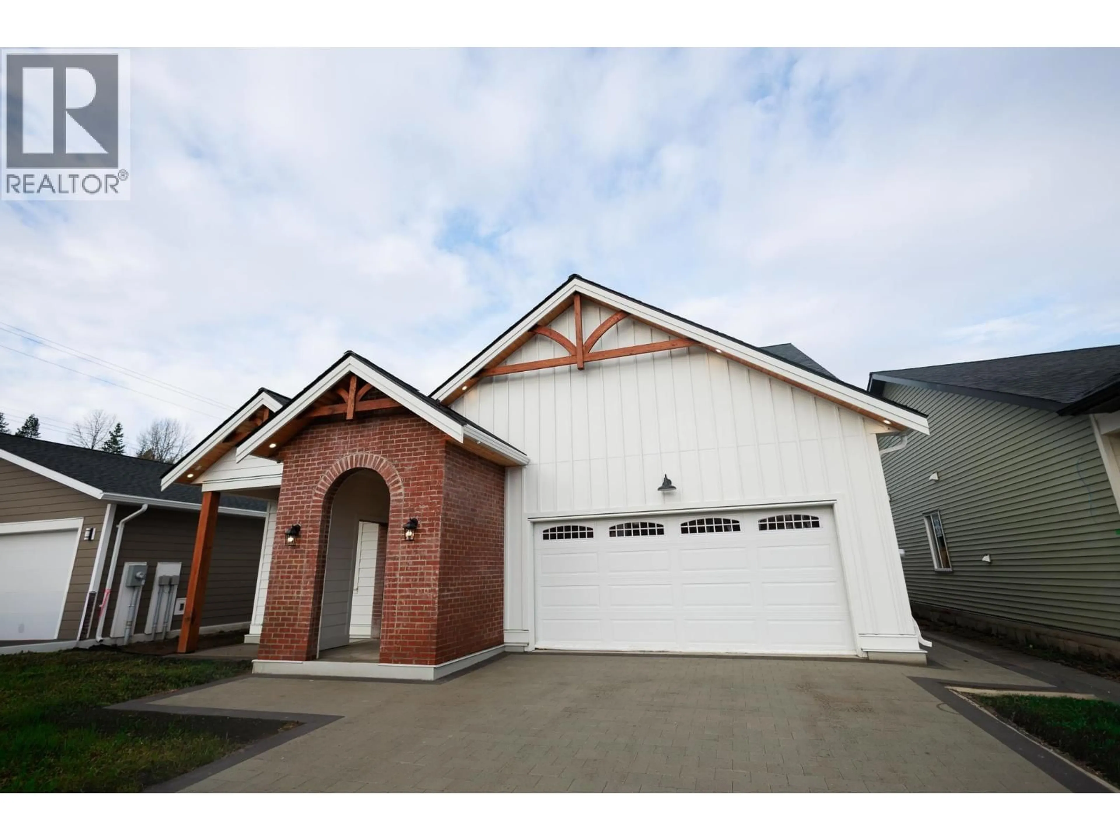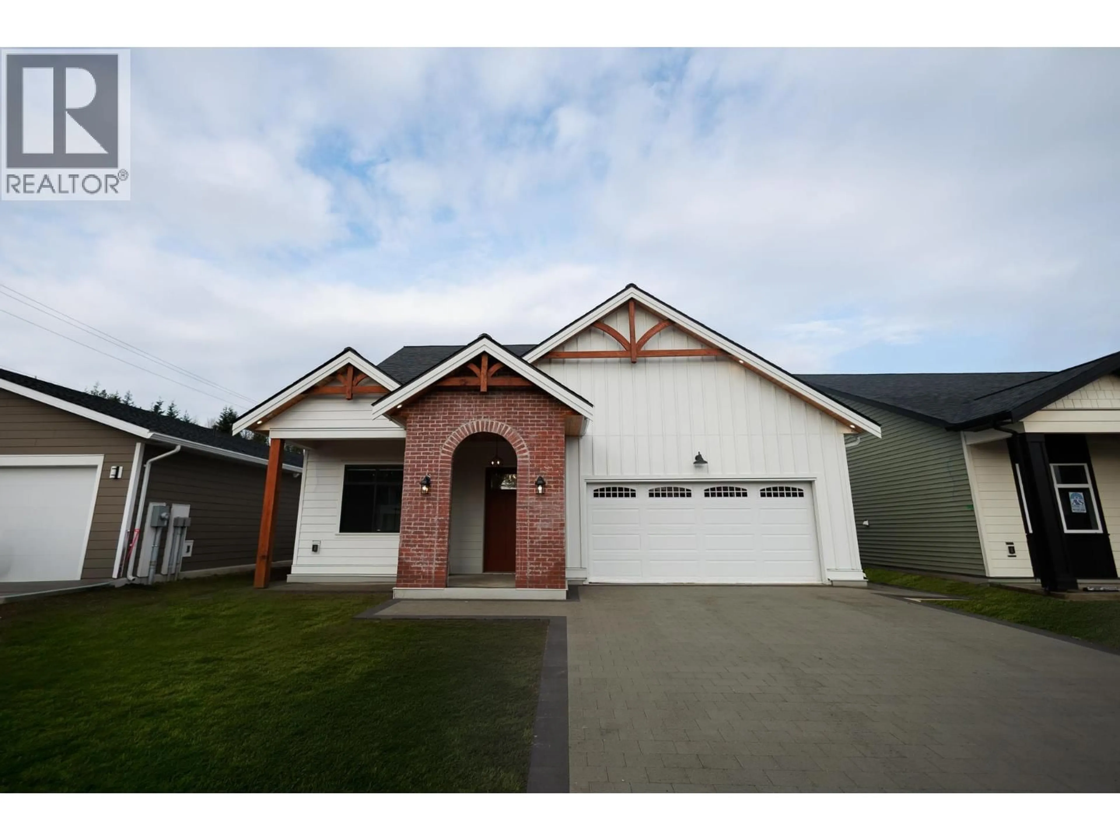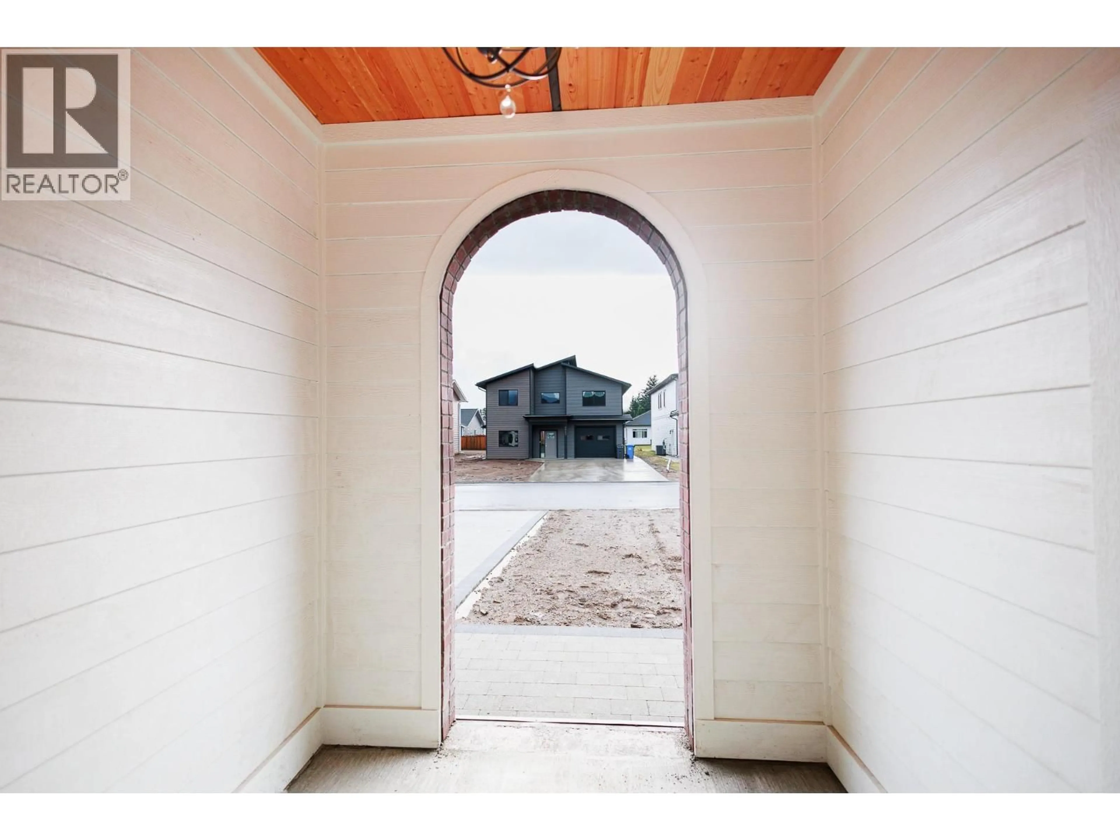4004 NASH DRIVE, Terrace, British Columbia V8G0L3
Contact us about this property
Highlights
Estimated valueThis is the price Wahi expects this property to sell for.
The calculation is powered by our Instant Home Value Estimate, which uses current market and property price trends to estimate your home’s value with a 90% accuracy rate.Not available
Price/Sqft$466/sqft
Monthly cost
Open Calculator
Description
Stunningly built, one of a kind, brand new construction here in Terrace proudly built by Arka-Fortune Developments. This high-end home is a dream. The exterior features Douglas Fir Posts & Gables, Pine soffits, hardy board and vinyl siding, extended driveway with paving stones, formal covered front entrance finished in red brick with Pine ceiling and pot lighting, and covered back patio. Inside, this fine custom home boasts 10ft+ vaulted ceilings in the main Great Room and Master Bedroom, built-in wine and coffee bar featuring the Quartz countertops throughout, custom wall detailing, Italian tiling, Fuzion Laminate flooring, Maple Wood cabinets, new addition LG appliances, Riobel fixtures, over-height doors, Custom Wood closet organizers, Air Conditioning & more. This is a must see home. (id:39198)
Property Details
Interior
Features
Main level Floor
Kitchen
11 x 22.6Dining room
14.1 x 10.4Living room
20 x 15Primary Bedroom
17.7 x 12.4Property History
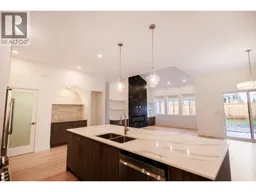 39
39
