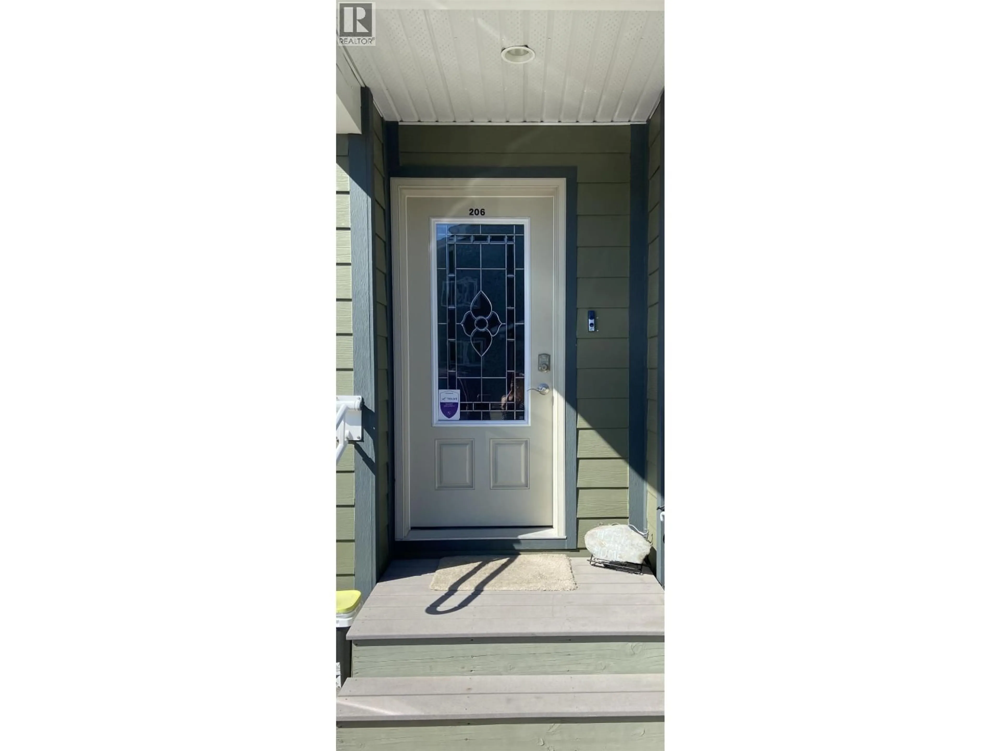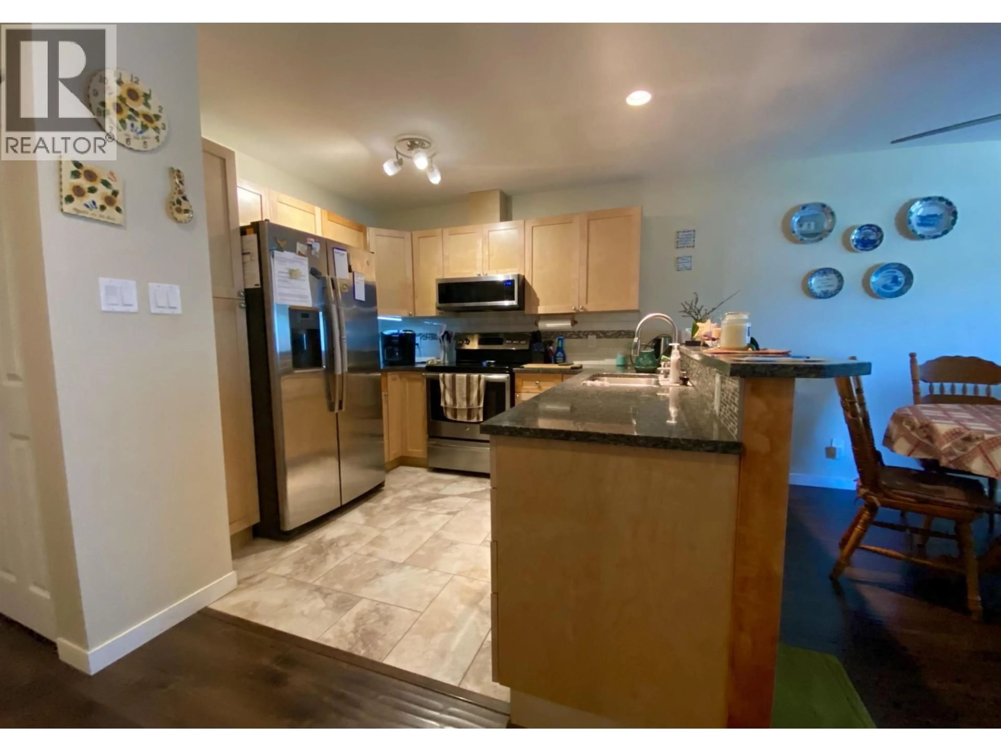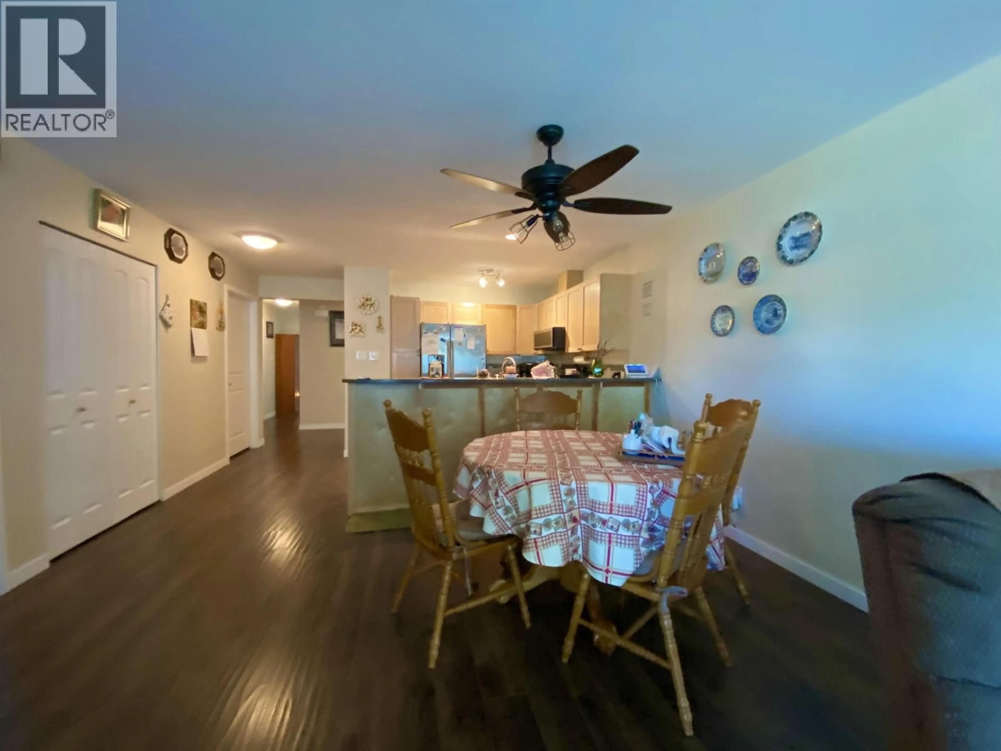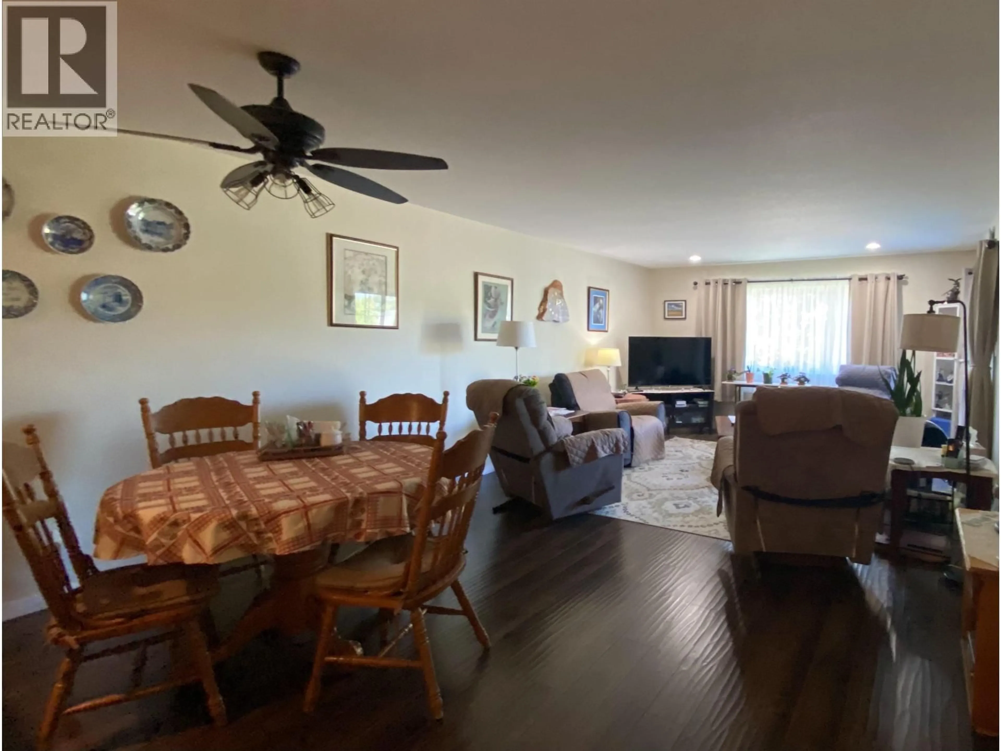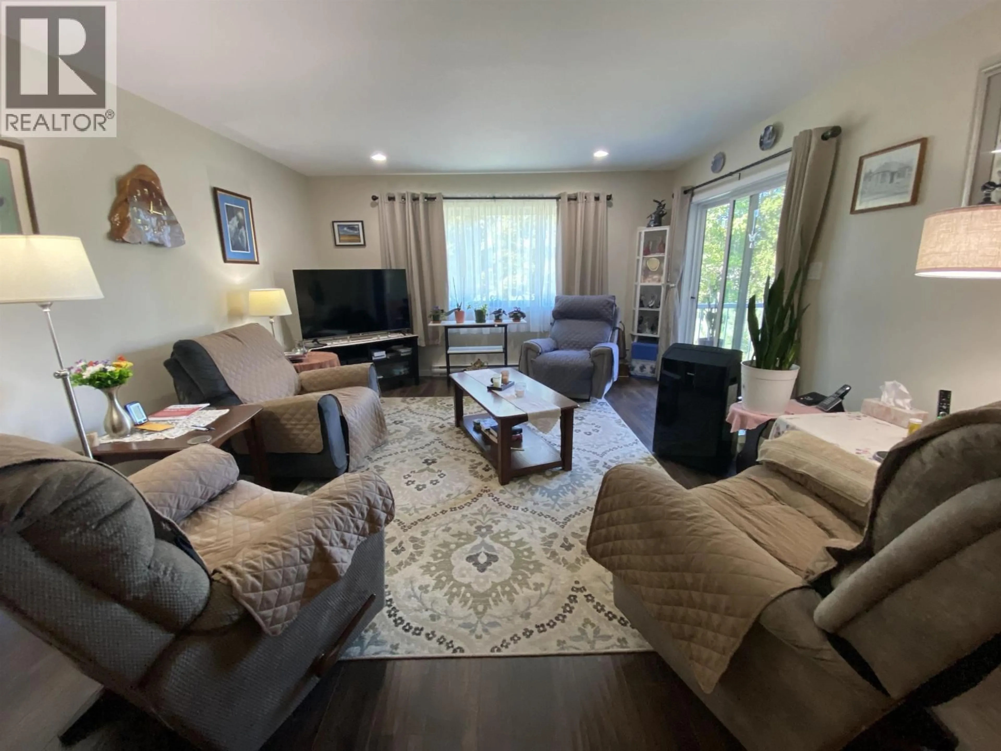206 - 4719 DAVIS AVENUE, Terrace, British Columbia V8G1Y1
Contact us about this property
Highlights
Estimated valueThis is the price Wahi expects this property to sell for.
The calculation is powered by our Instant Home Value Estimate, which uses current market and property price trends to estimate your home’s value with a 90% accuracy rate.Not available
Price/Sqft$276/sqft
Monthly cost
Open Calculator
Description
Spacious 3 bedroom upper apartment affording beautiful views off the covered back deck. With 3 large bedrooms, each featuring a small walk-in-closet, two full baths and generous living dining area this unit offers so much.The in-suite laundry room has space for a freezer and more with the additional store room giving space to seasonal gear and decor! Built in 2014, the quality of this development sets it apart. Just on the edge of the downtown core, and within easy walking distance to ,one block from the Park Avenue Medical centre, and includes the built in stair climber, this property is ideal for those looking for an ideal location and quality home for their golden years! (id:39198)
Property Details
Interior
Features
Main level Floor
Storage
11.1 x 5.5Other
6 x 3.1Laundry room
9.6 x 7Living room
16 x 14Property History
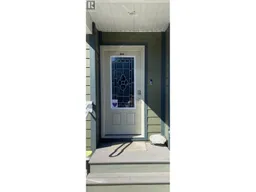 27
27
