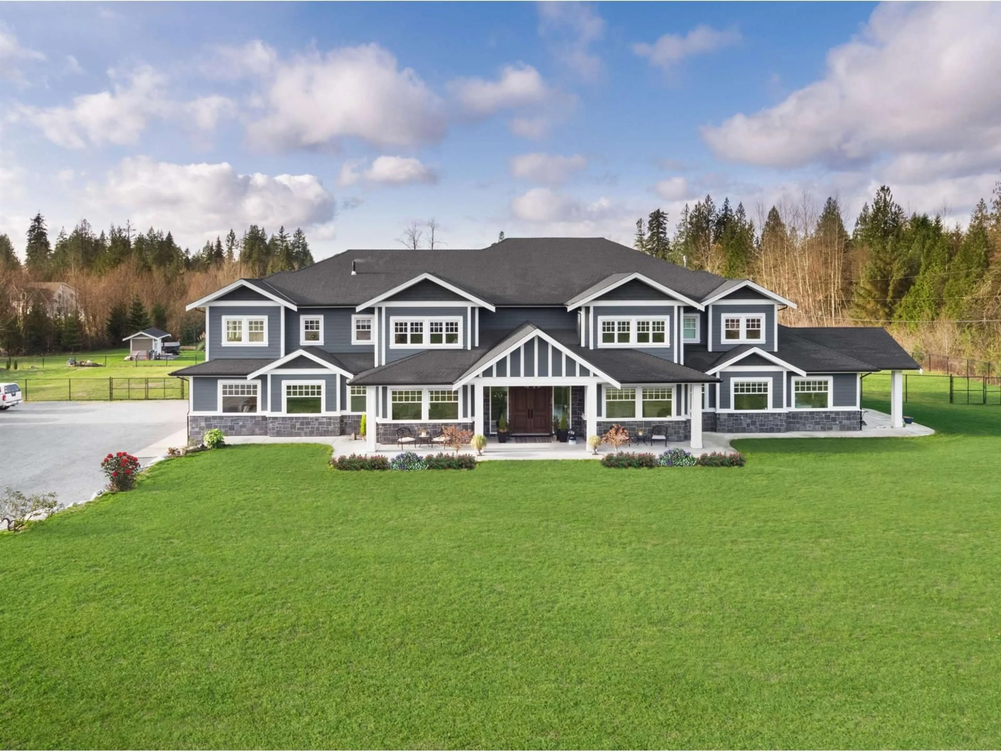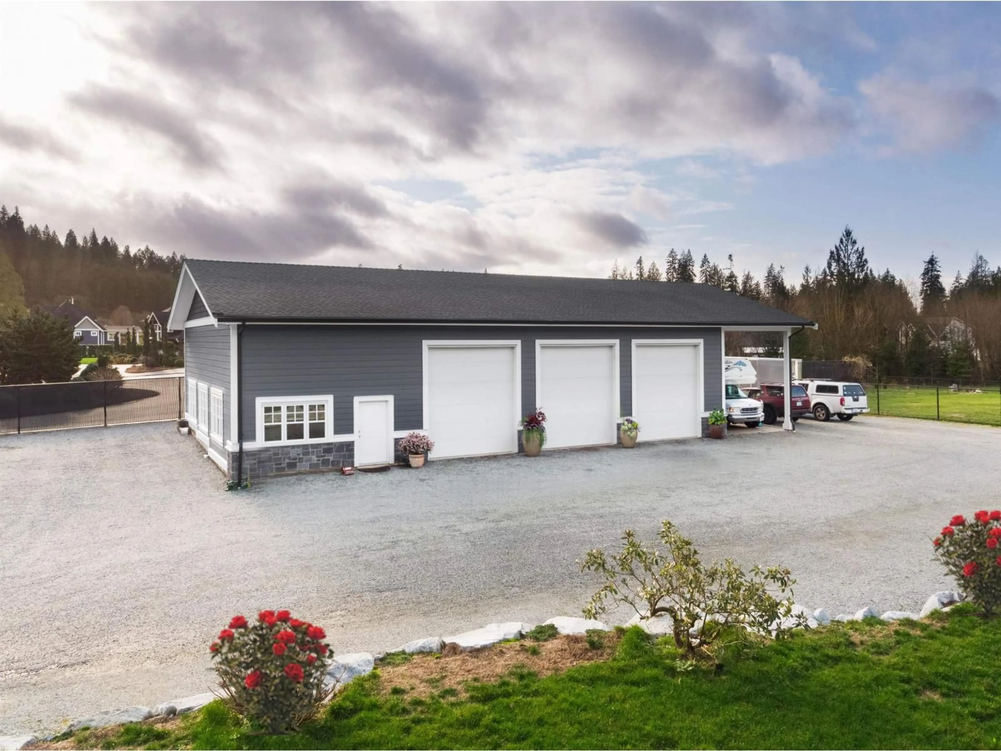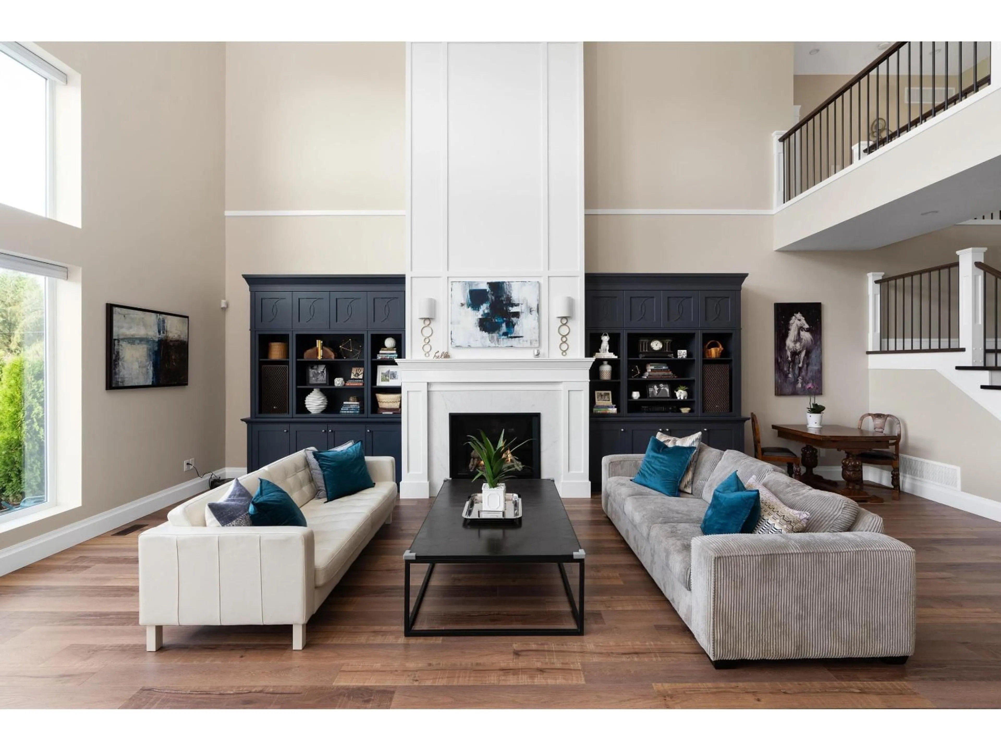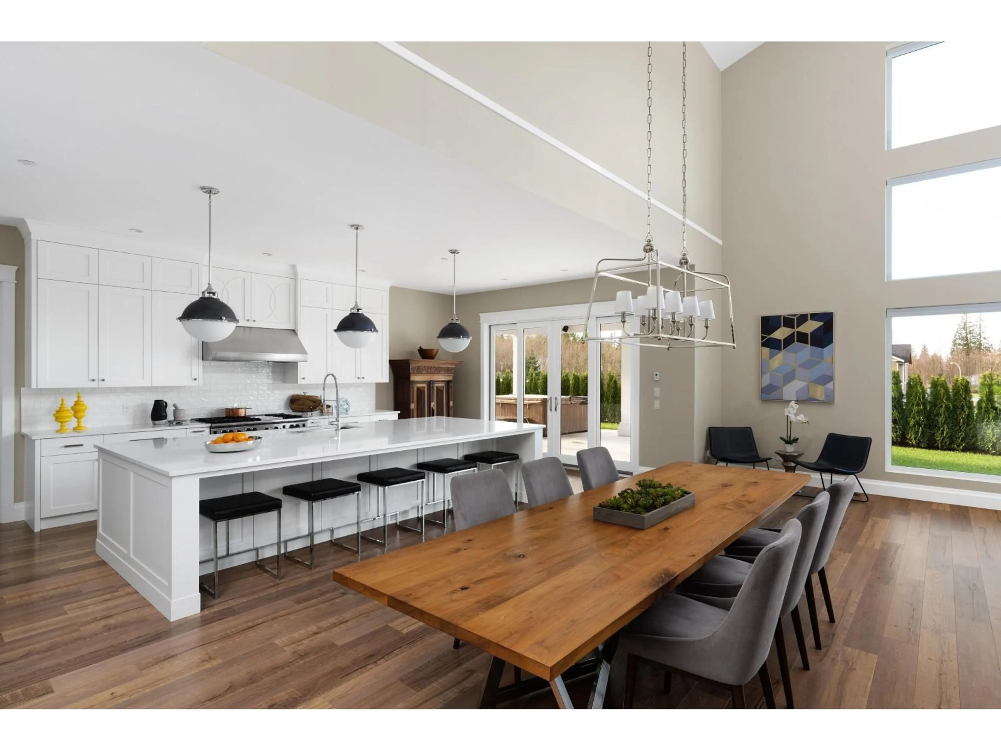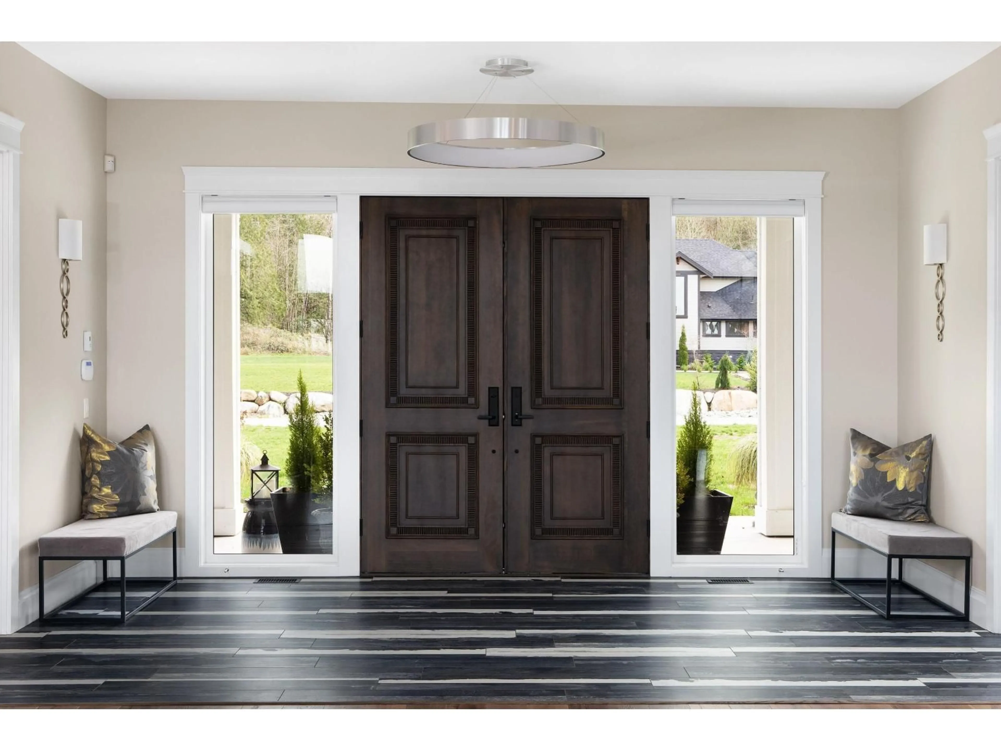9175 GILMOUR TERRACE, Mission, British Columbia V4S1H9
Contact us about this property
Highlights
Estimated valueThis is the price Wahi expects this property to sell for.
The calculation is powered by our Instant Home Value Estimate, which uses current market and property price trends to estimate your home’s value with a 90% accuracy rate.Not available
Price/Sqft$456/sqft
Monthly cost
Open Calculator
Description
Luxurious multi-generational home, 1.85 acreage and shop. 7119 sq ft house has a 1500 sq ft suite on the main floor with separate entrance. On the border between Mission and Maple Ridge. Open concept great room and kitchen with 24 ft ceilings and floor to ceiling windows. Cabinetry by Old World Kitchen, Quartz Countertops, built in Espresso Machine, wine fridge, Wolf, Sub Zero and Miele appliances. Mud room with pet/boot wash. 6 bedrooms upstairs. Separate Master Wing. Top notch Mechanical systems. House has 4 car garage. RV parking, The detached shop boasts 3 bays with in-floor heat, a caretaker or nanny's suite with its own washroom and kitchenette and mezzanine. Easy commute to Maple Ridge, Mission, Langley and Abbotsford. Take the West Coast Express into Vancouver. (id:39198)
Property Details
Interior
Features
Exterior
Parking
Garage spaces -
Garage type -
Total parking spaces 10
Property History
 40
40
