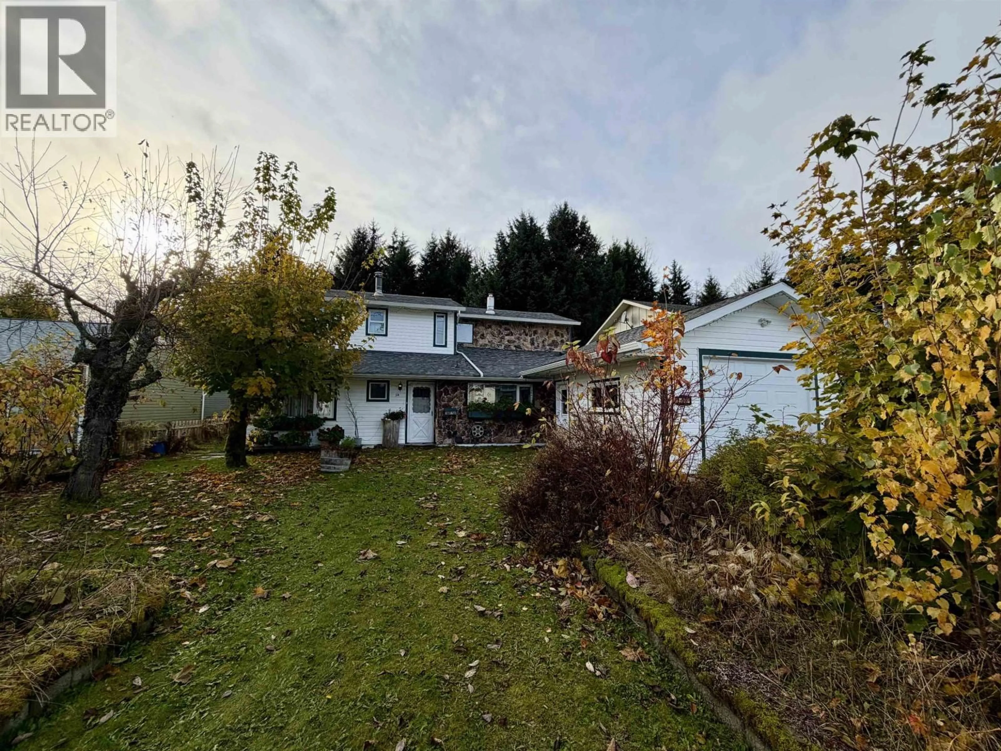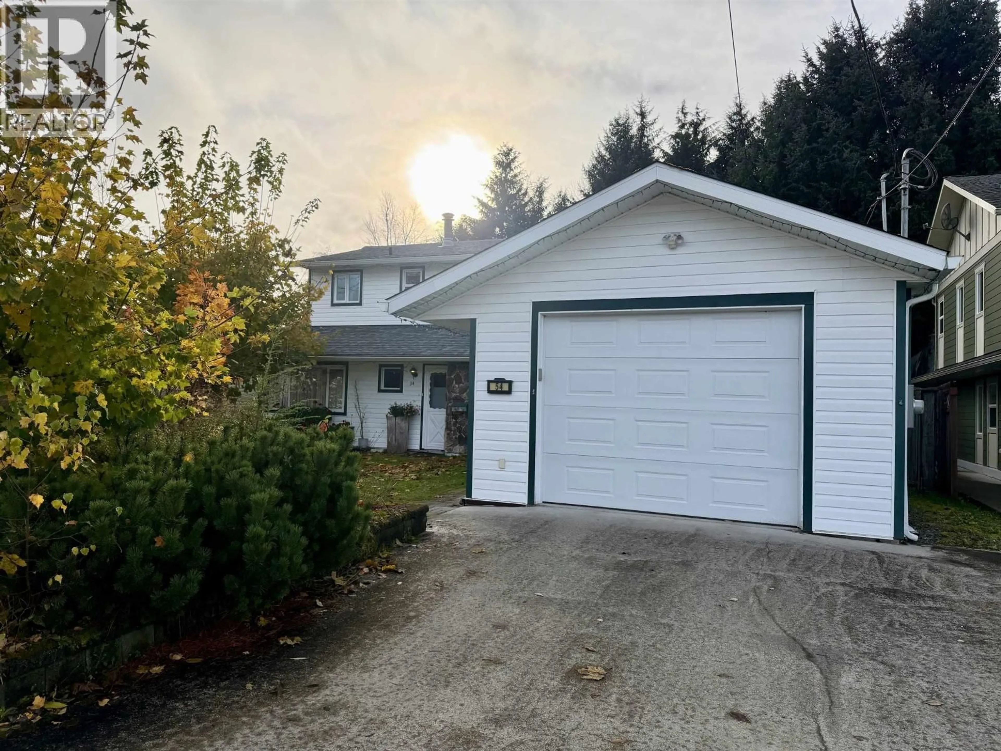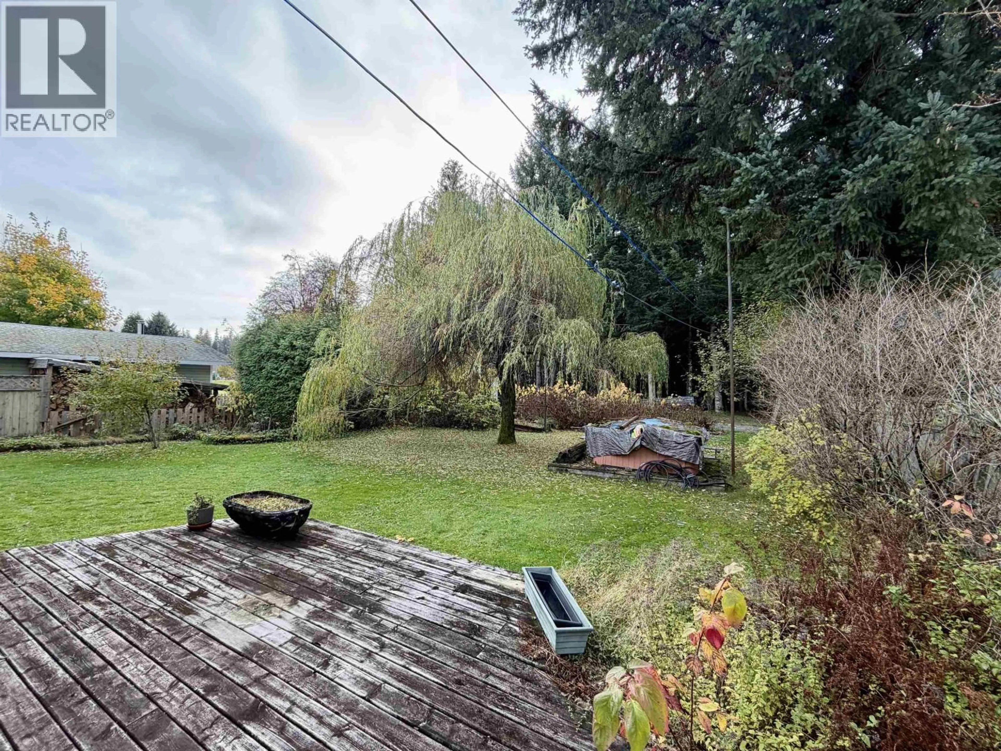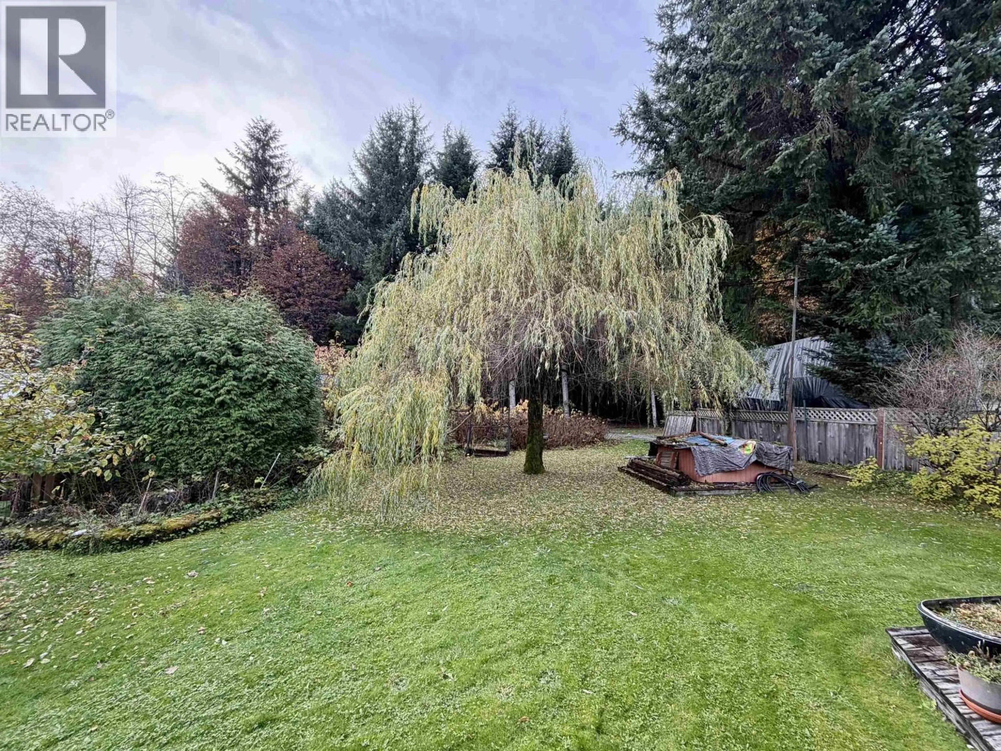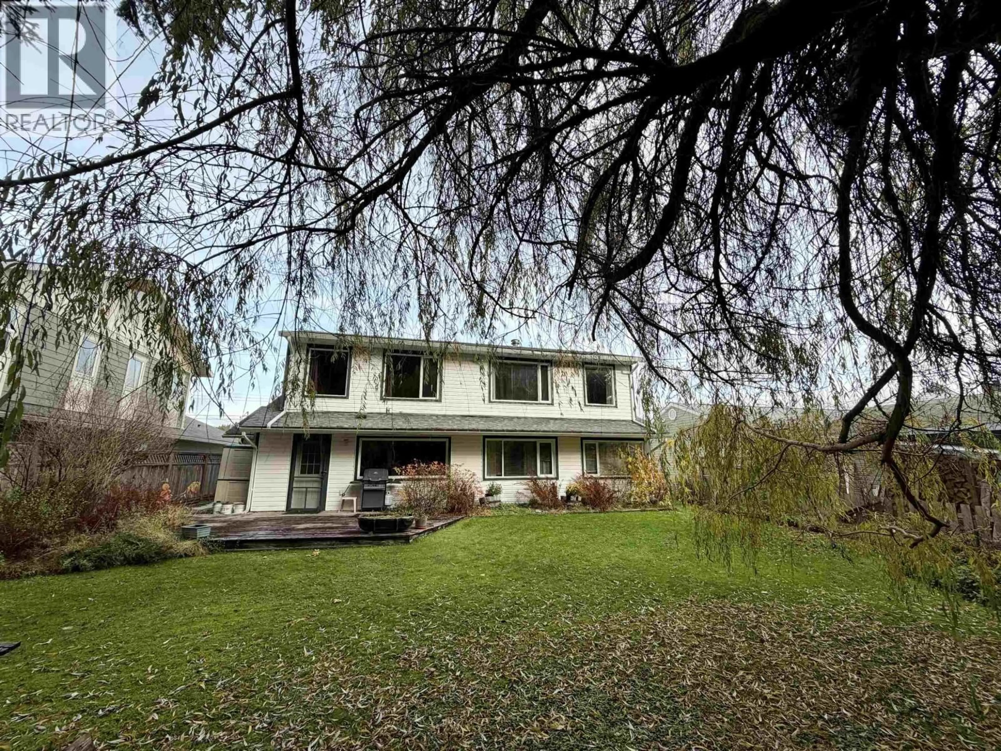54 SKEENA STREET, Kitimat, British Columbia V8C1Y9
Contact us about this property
Highlights
Estimated valueThis is the price Wahi expects this property to sell for.
The calculation is powered by our Instant Home Value Estimate, which uses current market and property price trends to estimate your home’s value with a 90% accuracy rate.Not available
Price/Sqft$220/sqft
Monthly cost
Open Calculator
Description
Full of character with thoughtful upgrades. This 4 bed 2 bath home features newer kitchen cabinetry and appliances, durable vinyl plank flooring in the main living area, an updated electrical panel, and new plumbing. The private yard is framed by mature trees with a striking weeping willow as its centre piece, backing directly onto forest and just a short walk to the local park. A detached garage built in 2013 provides excellent storage and workspace. Ideally located on a quiet street near Kildala School and all downtown amenities. (id:39198)
Property Details
Interior
Features
Above Floor
Bedroom 4
8 x 8.8Family room
20 x 13Primary Bedroom
15 x 18Property History
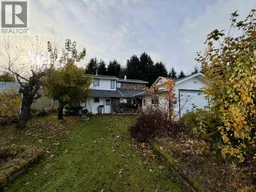 21
21
