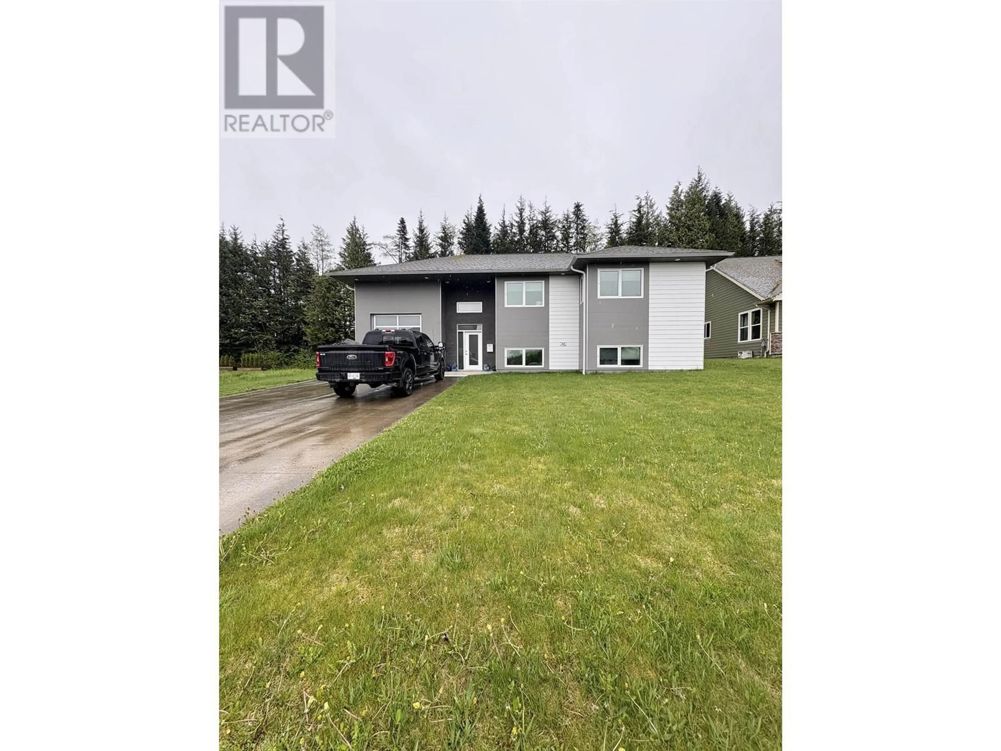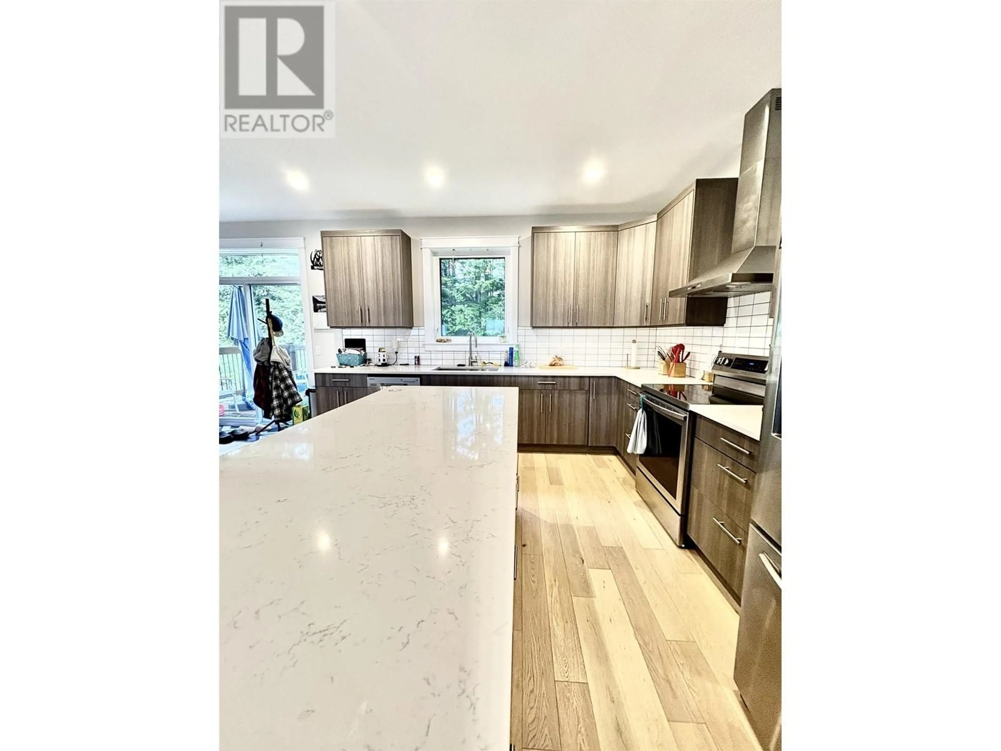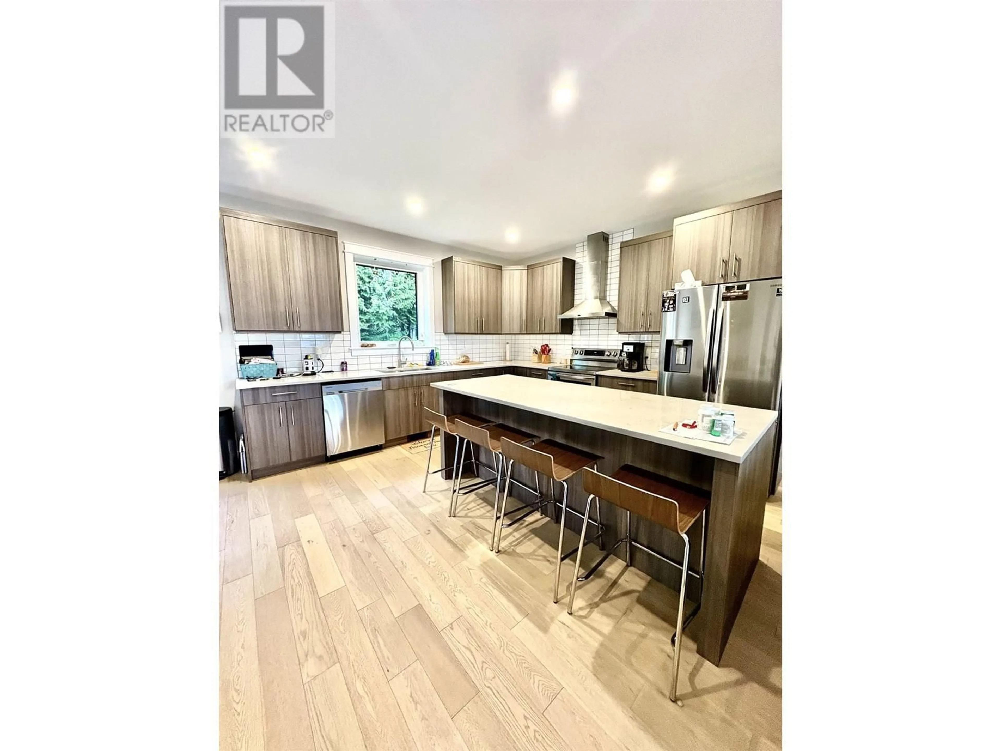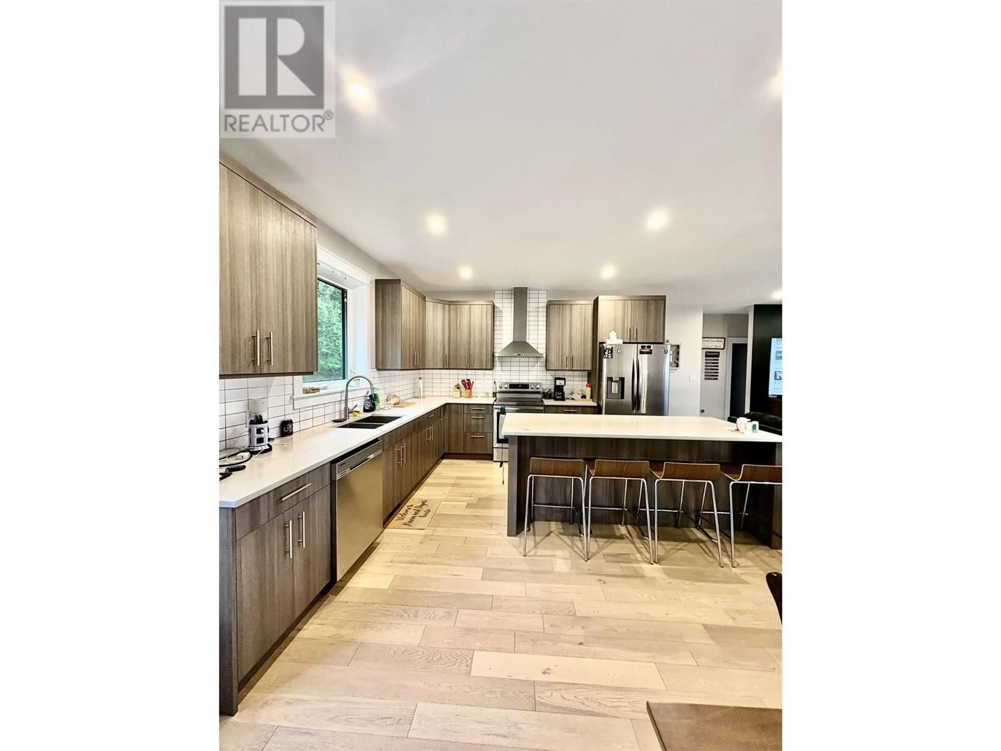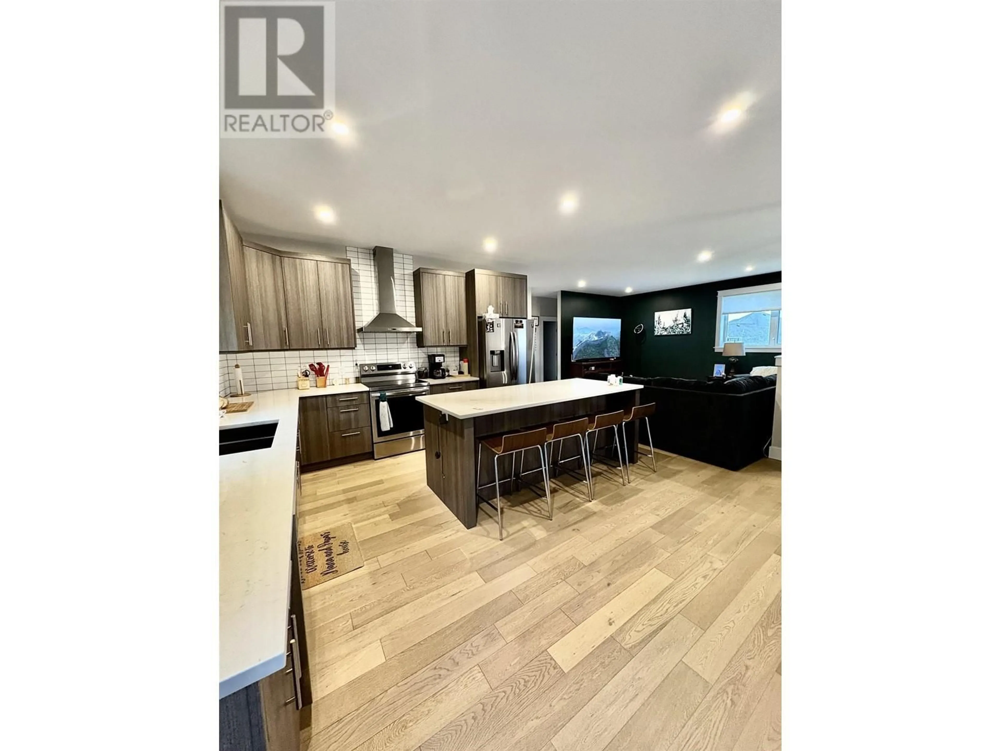49 WOZNEY STREET, Kitimat, British Columbia V8C2S2
Contact us about this property
Highlights
Estimated valueThis is the price Wahi expects this property to sell for.
The calculation is powered by our Instant Home Value Estimate, which uses current market and property price trends to estimate your home’s value with a 90% accuracy rate.Not available
Price/Sqft$305/sqft
Monthly cost
Open Calculator
Description
Welcome to a home where modern luxury meets everyday comfort. Meticulously crafted by a renowned local builder Technicon Industries, this high-efficiency residence showcases the finest in design and craftsmanship. With 4 spacious bedrooms and 2.5 bathrooms, it offers the perfect balance of space and function for the modern family. Situated on a generous 10,000 sq ft lot, there’s no shortage of room to enjoy—whether you’re hosting on the expansive deck, relaxing in the sun, or making memories in the beautifully landscaped yard. Inside, high-end finishes are found at every turn: engineered hardwood floors, gleaming quartz countertops, triple-pane windows, and durable Hardie siding ensure lasting beauty and energy efficiency. The open-concept living spaces are ideal for both everyday living and entertaining, and the chef-inspired kitchen is sure to impress even the most discerning eye. This home is not just built to live in — it’s built to love. (id:39198)
Property Details
Interior
Features
Main level Floor
Living room
16.5 x 15.5Kitchen
13.1 x 12.1Bedroom 2
13.6 x 8.1Primary Bedroom
12 x 11.1Property History
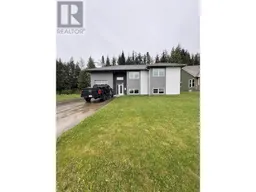 25
25
