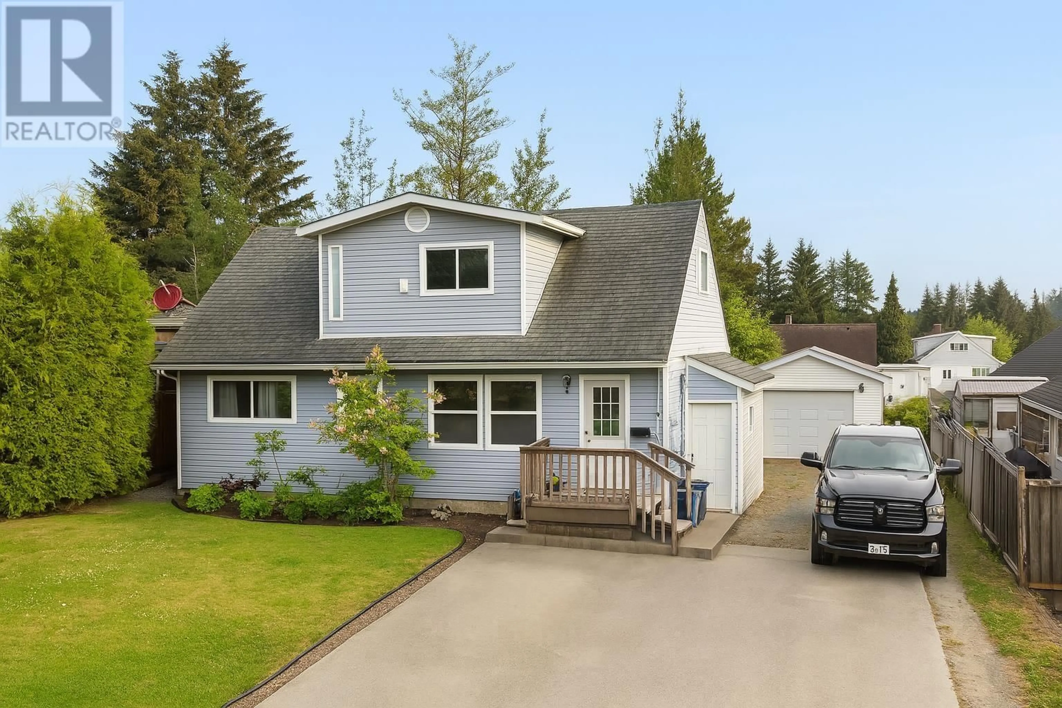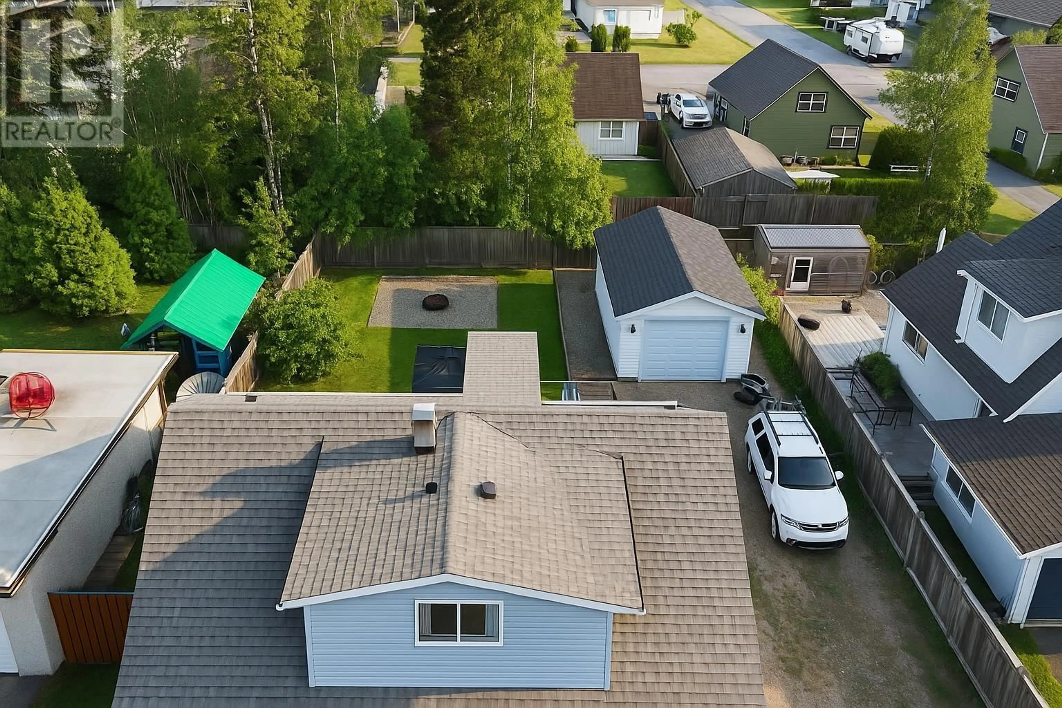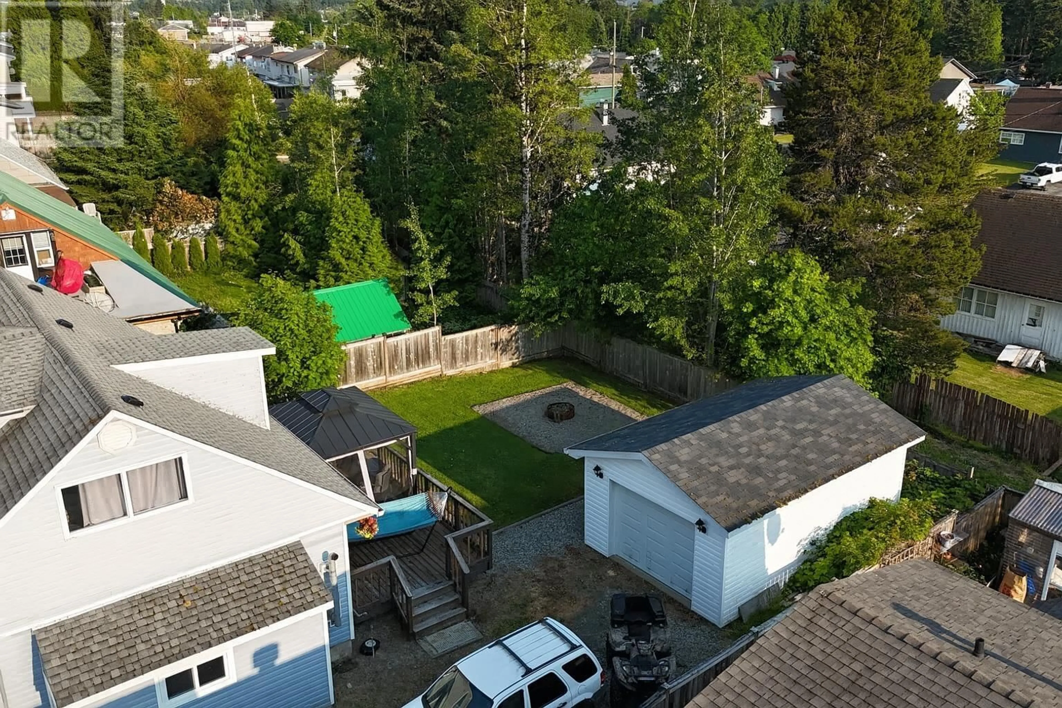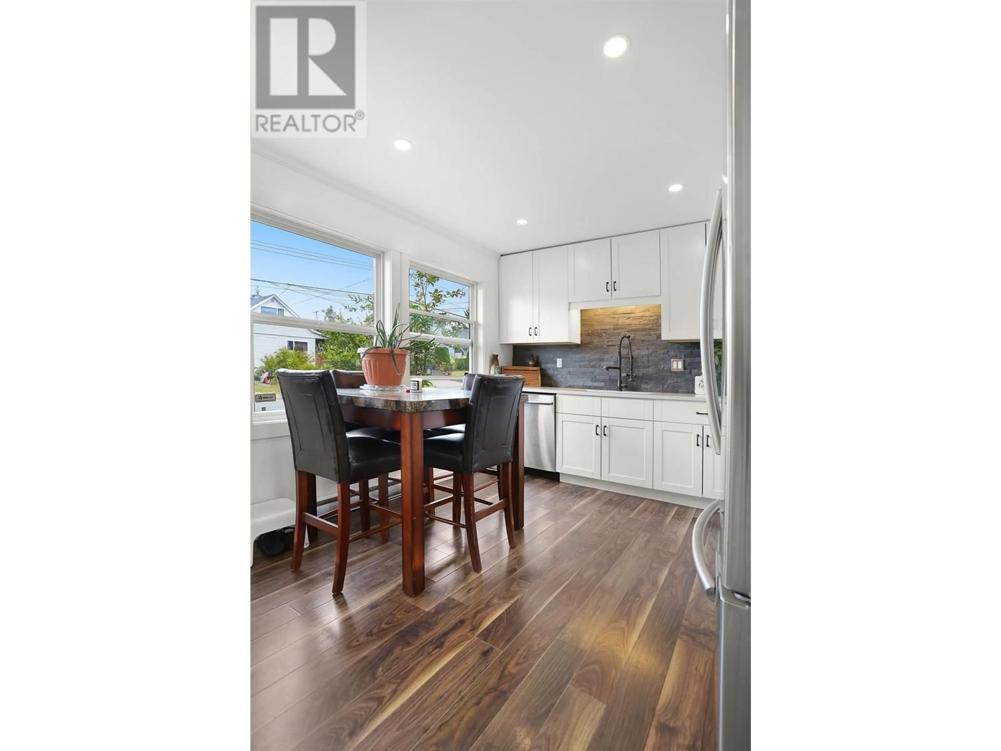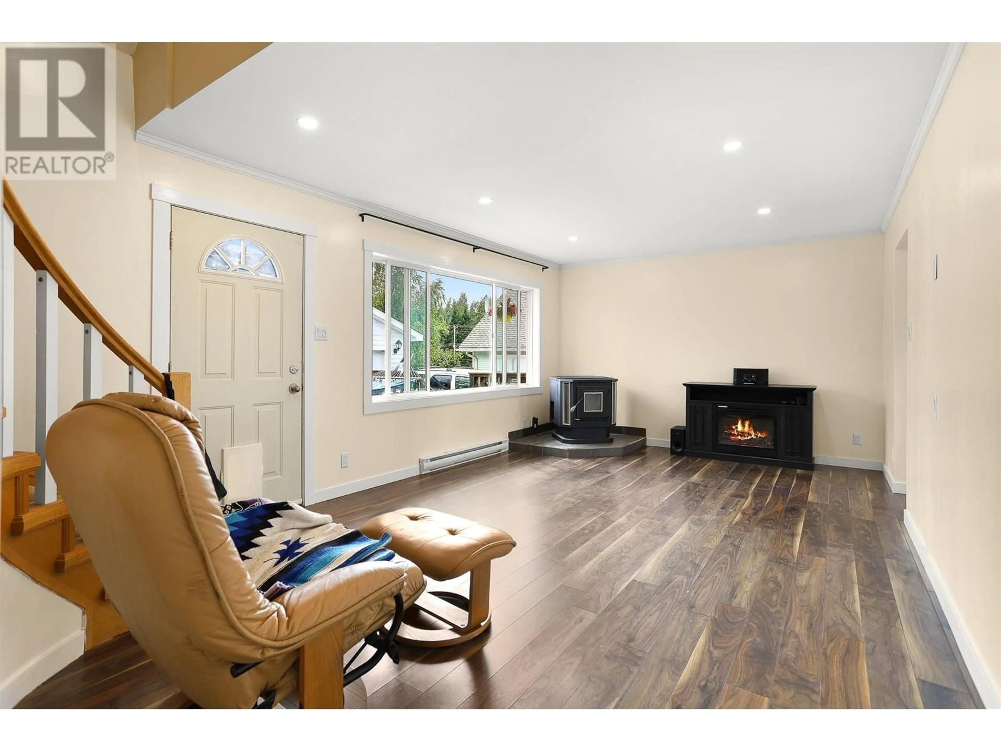48 FINCH STREET, Kitimat, British Columbia V8C1T2
Contact us about this property
Highlights
Estimated valueThis is the price Wahi expects this property to sell for.
The calculation is powered by our Instant Home Value Estimate, which uses current market and property price trends to estimate your home’s value with a 90% accuracy rate.Not available
Price/Sqft$309/sqft
Monthly cost
Open Calculator
Description
Beautifully updated and move-in ready, this four-bedroom, two-bathroom home offers comfort, style, and a fantastic layout with lots of natural light from oversized windows! Featuring newly updated kitchen and bathrooms, fresh paint throughout, and a new electrical panel, this home is ideal for families or first-time buyers. Enjoy a private yard with a spacious sundeck, perfect for entertaining, plus a detached garage and ample parking for all your vehicles and toys. With bright living spaces and modern finishes, this home is a must-see for anyone looking for a turnkey property in Kitimat. (id:39198)
Property Details
Interior
Features
Main level Floor
Kitchen
17.8 x 10.1Living room
20.8 x 12.4Bedroom 2
12.4 x 11.1Bedroom 3
11.1 x 8.1Property History
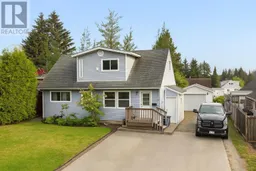 19
19
